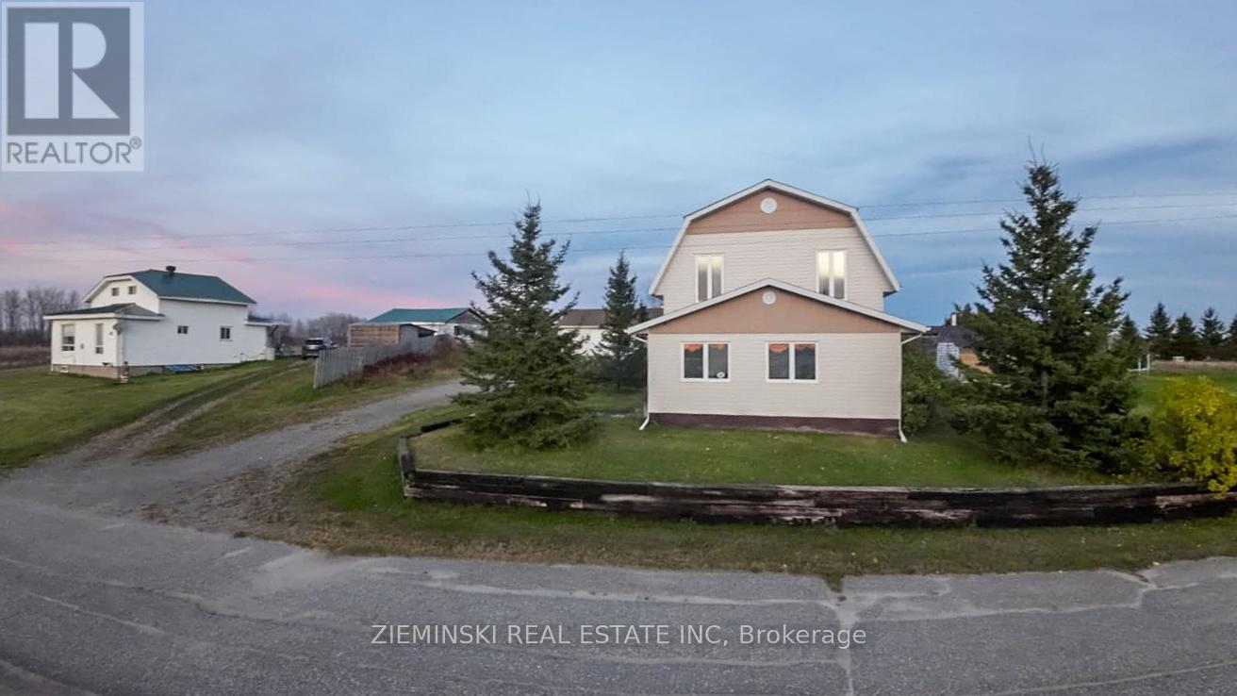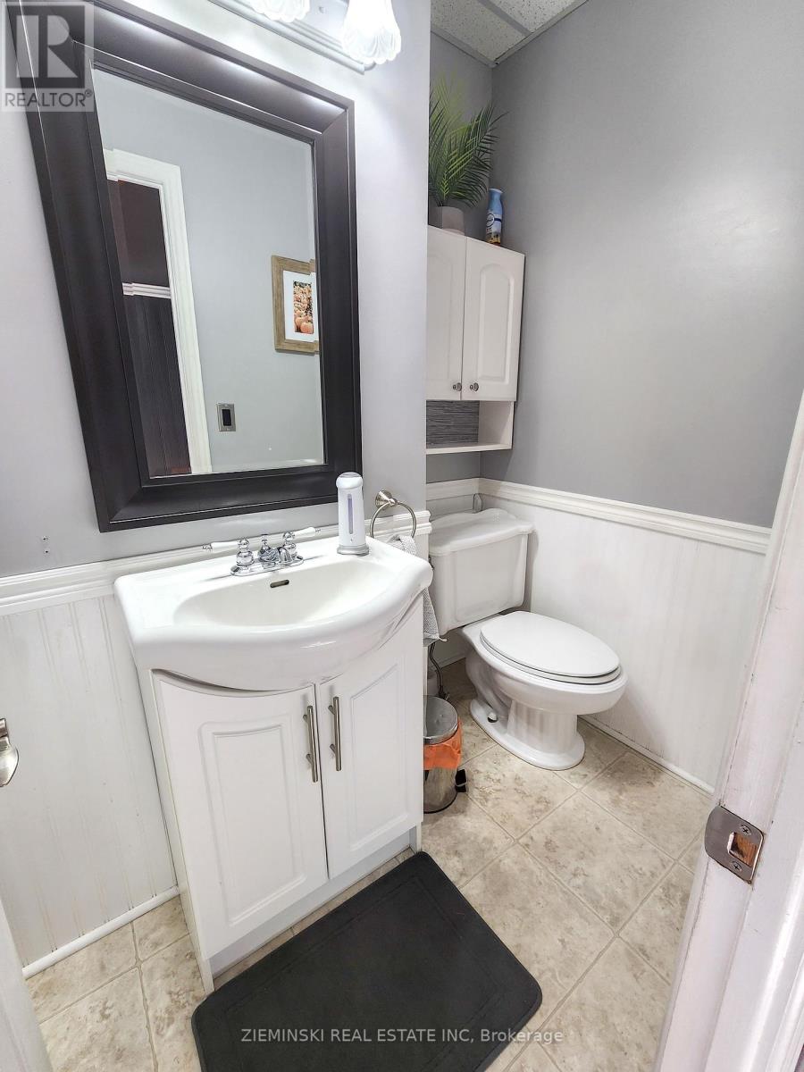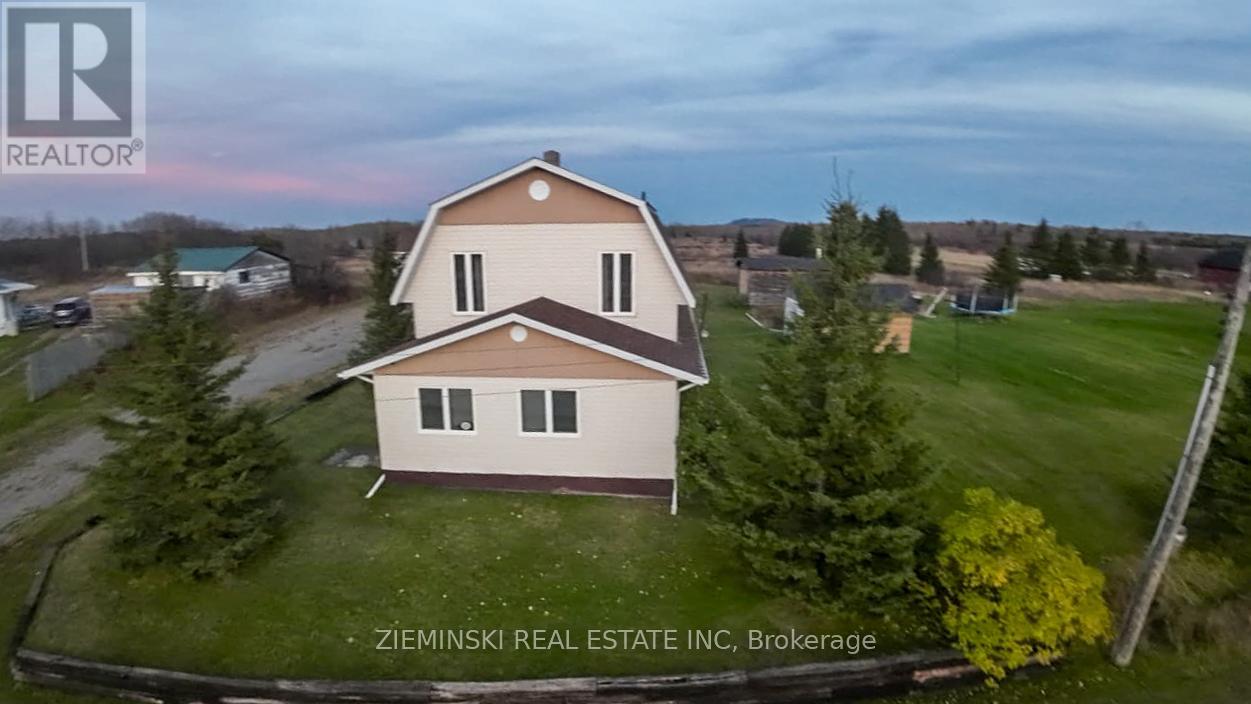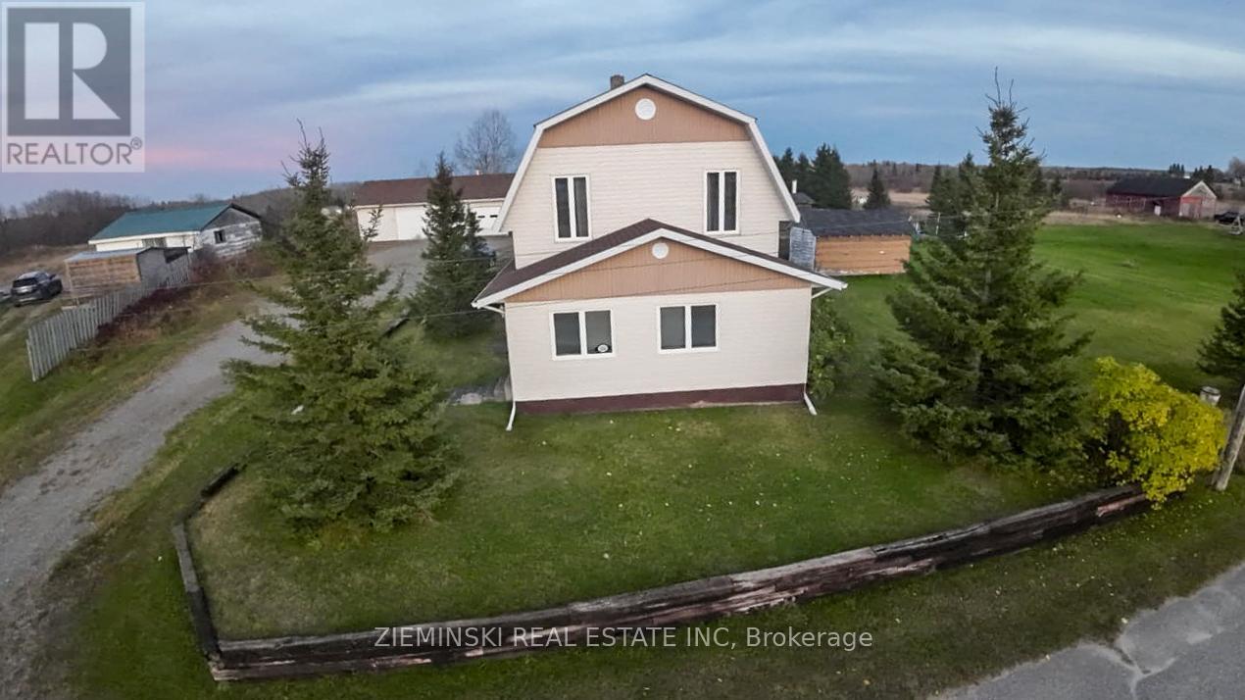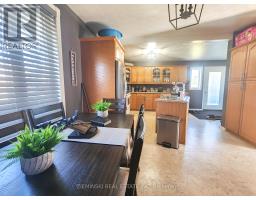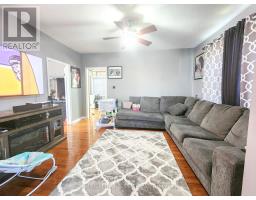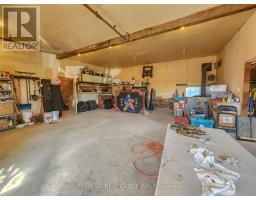313 Champagne St. (Ramore) Black River-Matheson, Ontario P0K 1N0
$237,000
3-beds, 1.5-baths! This home sits on an acre of land and features a 4-car garage with a loft. The property includes two sheds for additional storage and ample space for hosting guests and family gatherings. Upon entering, you're greeted by the kitchen and dining area, leading to a comfortable living room, a bedroom, and a 2-piece bathroom. The large mudroom can be used as an office or rest area. Upstairs, you'll find the master bedroom, an additional bedroom, and a 4-piece bathroom. The unfinished basement houses the furnace and hydro meters and offers extra storage space. Conveniently located just 10 minutes from Matheson and 35 minutes from Kirkland Lake. ** This is a linked property.** **** EXTRAS **** On Highway 11, turn onto Bastien Street, then onto Ferguson Avenue, and finally onto Champagne Street. The property will be on your left. Mpac code 301 (id:50886)
Property Details
| MLS® Number | T9512232 |
| Property Type | Single Family |
| ParkingSpaceTotal | 6 |
Building
| BathroomTotal | 2 |
| BedroomsAboveGround | 3 |
| BedroomsTotal | 3 |
| Appliances | Water Heater, Water Purifier, Dryer |
| BasementDevelopment | Unfinished |
| BasementType | N/a (unfinished) |
| ConstructionStyleAttachment | Detached |
| ExteriorFinish | Vinyl Siding |
| FireProtection | Smoke Detectors |
| FireplacePresent | Yes |
| FireplaceType | Woodstove |
| FoundationType | Poured Concrete |
| HalfBathTotal | 1 |
| HeatingFuel | Natural Gas |
| HeatingType | Forced Air |
| StoriesTotal | 2 |
| SizeInterior | 1099.9909 - 1499.9875 Sqft |
| Type | House |
| UtilityWater | Municipal Water |
Parking
| Detached Garage |
Land
| AccessType | Public Road |
| Acreage | No |
| Sewer | Septic System |
| SizeFrontage | 290 Ft ,1 In |
| SizeIrregular | 290.1 Ft ; Irregular |
| SizeTotalText | 290.1 Ft ; Irregular|1/2 - 1.99 Acres |
| ZoningDescription | Other Non Residential |
Rooms
| Level | Type | Length | Width | Dimensions |
|---|---|---|---|---|
| Second Level | Primary Bedroom | 6.22 m | 2.9 m | 6.22 m x 2.9 m |
| Second Level | Bedroom 2 | 3.38 m | 3.2 m | 3.38 m x 3.2 m |
| Second Level | Bathroom | 2.74 m | 2.04 m | 2.74 m x 2.04 m |
| Main Level | Kitchen | 6.1 m | 4.45 m | 6.1 m x 4.45 m |
| Main Level | Living Room | 4.11 m | 3.41 m | 4.11 m x 3.41 m |
| Main Level | Bedroom 3 | 3.78 m | 2.74 m | 3.78 m x 2.74 m |
| Main Level | Bathroom | 1.56 m | 1.4 m | 1.56 m x 1.4 m |
| Main Level | Mud Room | 7.07 m | 2.17 m | 7.07 m x 2.17 m |
Utilities
| Cable | Available |
https://www.realtor.ca/real-estate/27584528/313-champagne-st-ramore-black-river-matheson
Interested?
Contact us for more information
Olivia Thomas
Salesperson
7392 Highway 11, P.o. Box 608
Iroquois Falls, Ontario P0K 1G0

