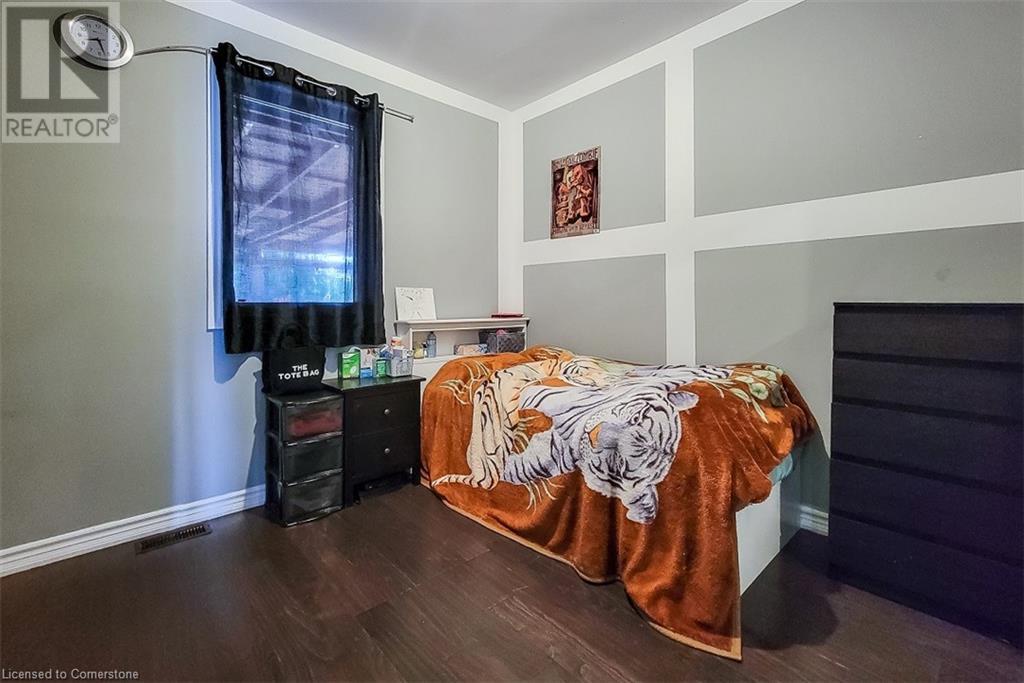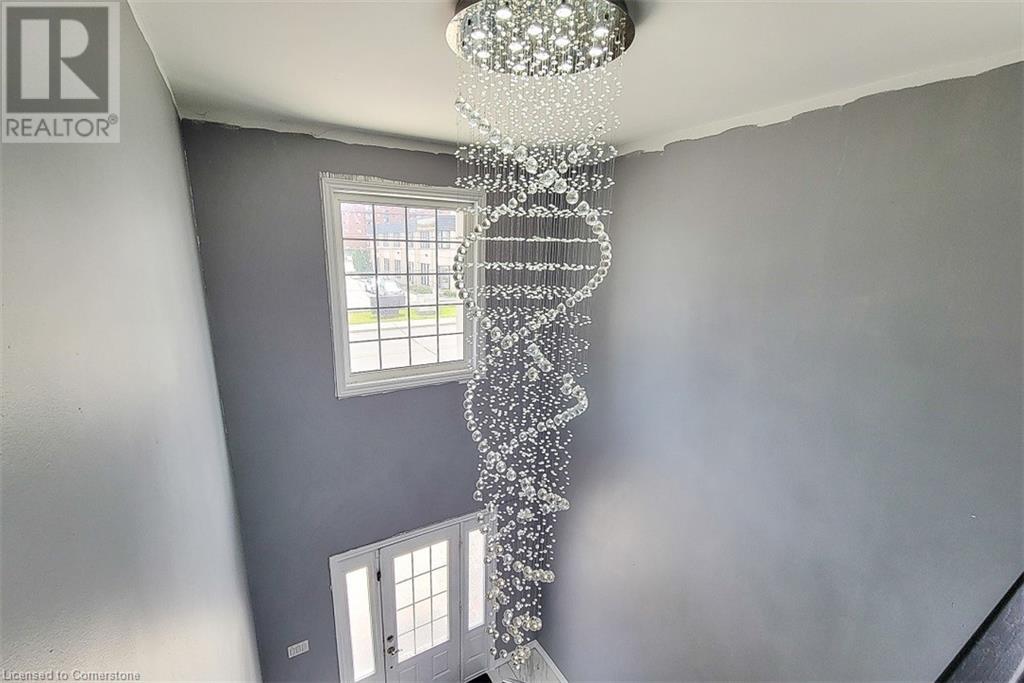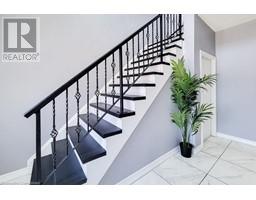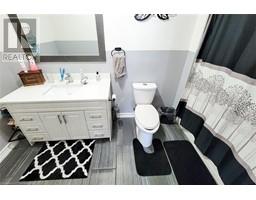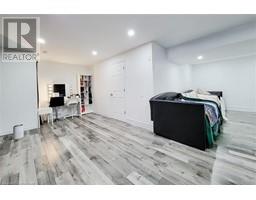313 Fennell Avenue E Hamilton, Ontario L9A 1T4
5 Bedroom
4 Bathroom
1909 sqft
2 Level
Central Air Conditioning
Forced Air
$699,900
THIS MODERN HOME OFFERS AN OPEN CONCEPT LAYOUT, COMPLETE WITH 4+1 BEDROOMS AND 4 BATHROOMS, ALONGSIDE A CONVENIENT LAUNDRY ROOM ON THE 2ND FLOOR. GUESTS ARE GREETED BY A BRIGHT FOYER WITH SOARING CEILINGS, FEATURING A FINISHED BASEMENT WITH A SEPARATE ENTRANCE, PERFECT FOR AN IN-LAW SUITE. SITUATED JUST A 3 MINUTE DRIVE FROM MOHAWK COLLEGE, THE PROPERTY INCLUDES A SPACIOUS BACKYARD THAT'S EXCELLENT FOR FUN & ENTERTAINING. RSA. (id:50886)
Property Details
| MLS® Number | 40678203 |
| Property Type | Single Family |
| AmenitiesNearBy | Park, Place Of Worship, Public Transit, Shopping |
| ParkingSpaceTotal | 3 |
Building
| BathroomTotal | 4 |
| BedroomsAboveGround | 4 |
| BedroomsBelowGround | 1 |
| BedroomsTotal | 5 |
| Appliances | Dryer, Washer |
| ArchitecturalStyle | 2 Level |
| BasementDevelopment | Finished |
| BasementType | Full (finished) |
| ConstructionStyleAttachment | Detached |
| CoolingType | Central Air Conditioning |
| ExteriorFinish | Brick, Stone, Vinyl Siding |
| FoundationType | Poured Concrete |
| HalfBathTotal | 1 |
| HeatingFuel | Natural Gas |
| HeatingType | Forced Air |
| StoriesTotal | 2 |
| SizeInterior | 1909 Sqft |
| Type | House |
| UtilityWater | Municipal Water |
Parking
| Attached Garage |
Land
| Acreage | No |
| LandAmenities | Park, Place Of Worship, Public Transit, Shopping |
| Sewer | Municipal Sewage System |
| SizeDepth | 100 Ft |
| SizeFrontage | 34 Ft |
| SizeTotalText | Under 1/2 Acre |
| ZoningDescription | C |
Rooms
| Level | Type | Length | Width | Dimensions |
|---|---|---|---|---|
| Second Level | Laundry Room | Measurements not available | ||
| Second Level | 4pc Bathroom | Measurements not available | ||
| Second Level | 4pc Bathroom | Measurements not available | ||
| Second Level | Bedroom | 15'0'' x 11'10'' | ||
| Second Level | Bedroom | 13'8'' x 9'5'' | ||
| Second Level | Bedroom | 13'5'' x 10'5'' | ||
| Basement | 4pc Bathroom | Measurements not available | ||
| Basement | Bedroom | 11'8'' x 13'6'' | ||
| Basement | Kitchen | 9'0'' x 15'0'' | ||
| Main Level | 2pc Bathroom | Measurements not available | ||
| Main Level | Bedroom | 15'5'' x 9'5'' | ||
| Main Level | Family Room | 17'11'' x 10'4'' | ||
| Main Level | Eat In Kitchen | 14'7'' x 13'3'' | ||
| Main Level | Living Room | 16'5'' x 13'3'' | ||
| Main Level | Foyer | Measurements not available |
https://www.realtor.ca/real-estate/27660333/313-fennell-avenue-e-hamilton
Interested?
Contact us for more information
Adam A. Ezak
Salesperson
Homelife Professionals Realty Inc.
1632 Upper James Street
Hamilton, Ontario L9B 1K4
1632 Upper James Street
Hamilton, Ontario L9B 1K4

















