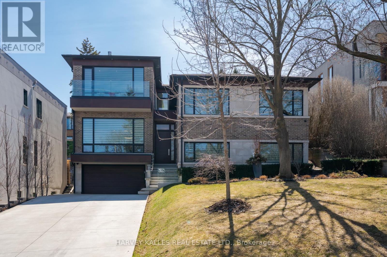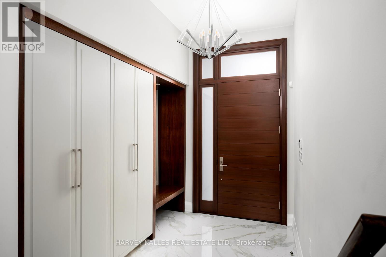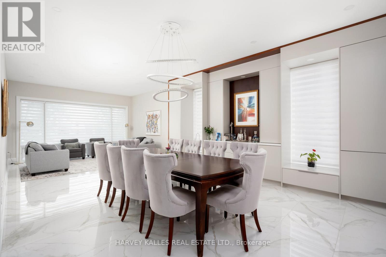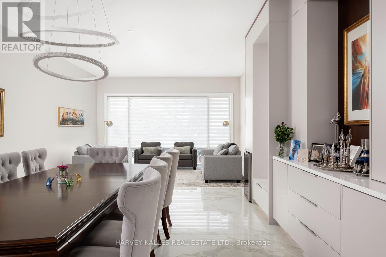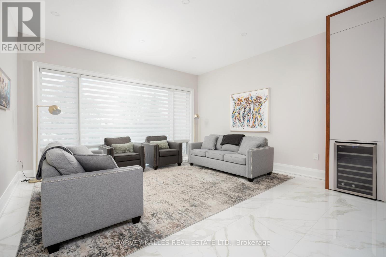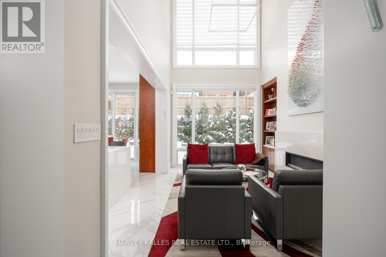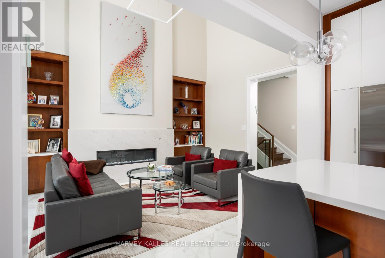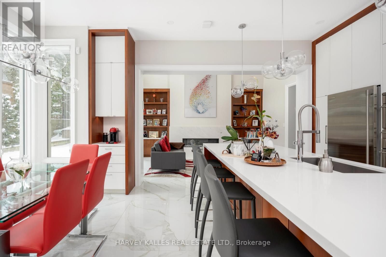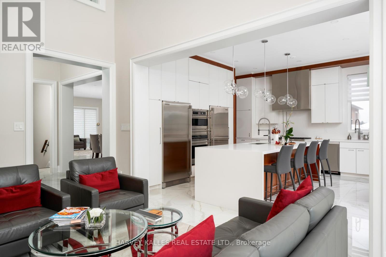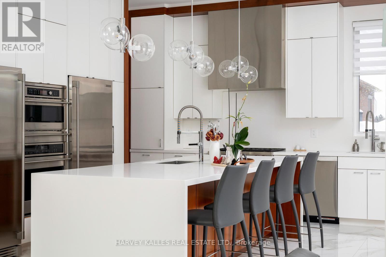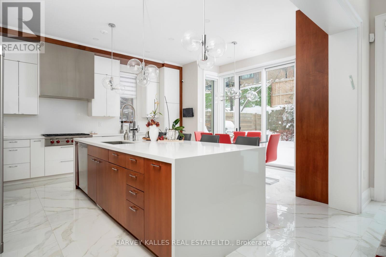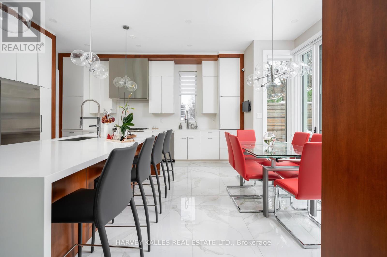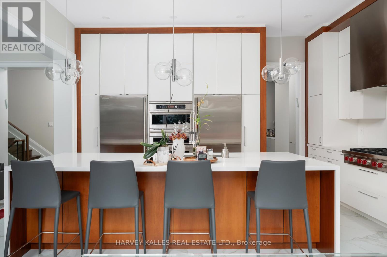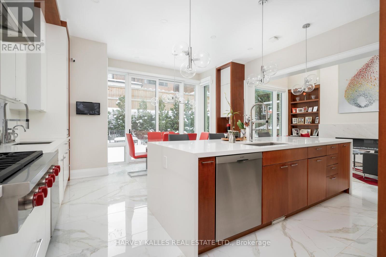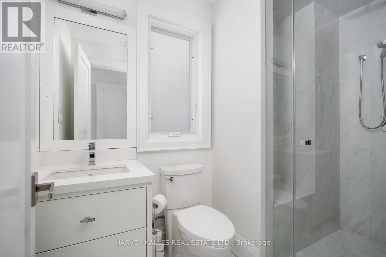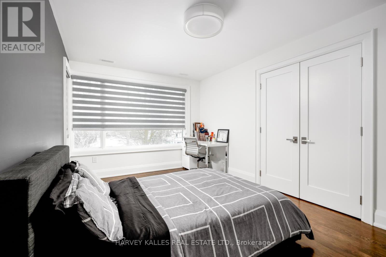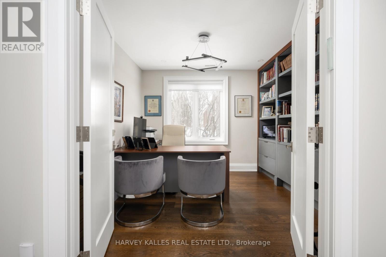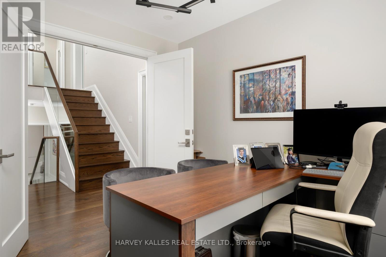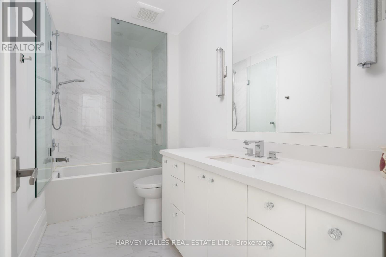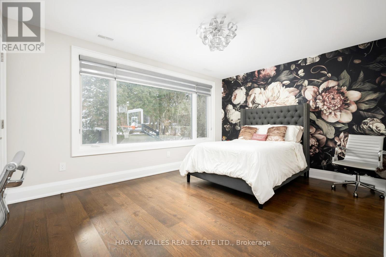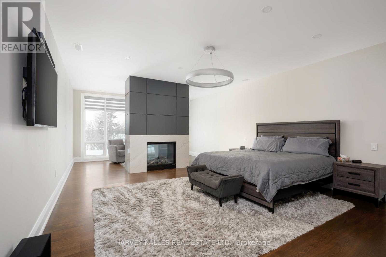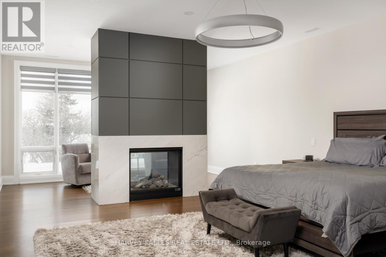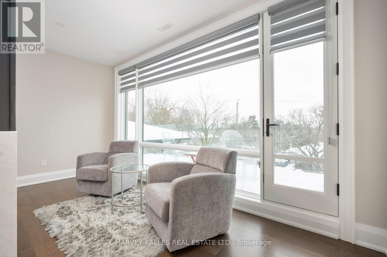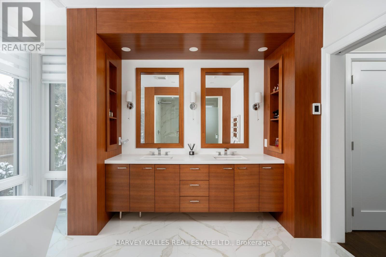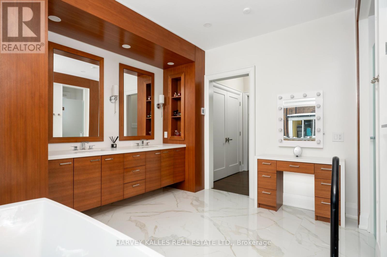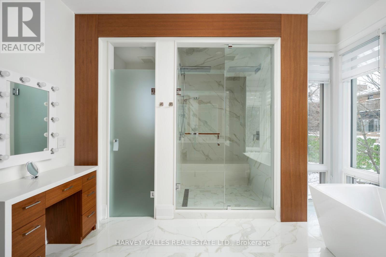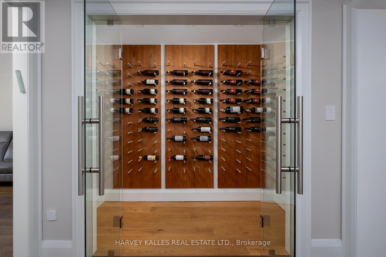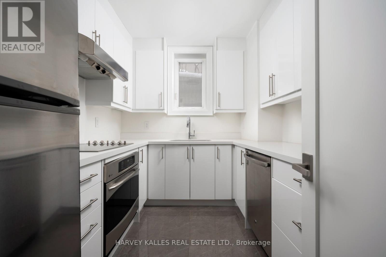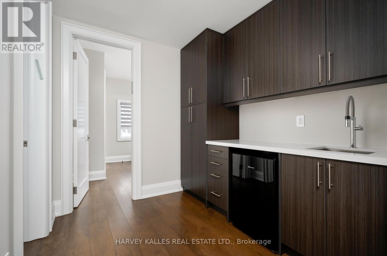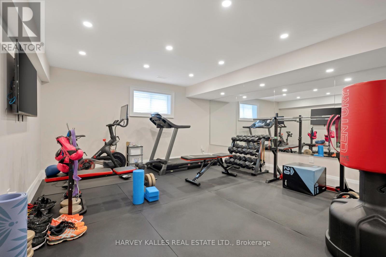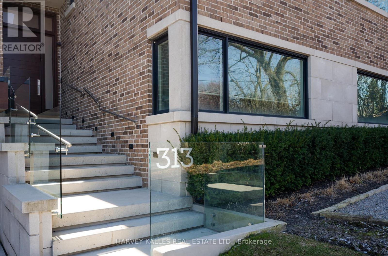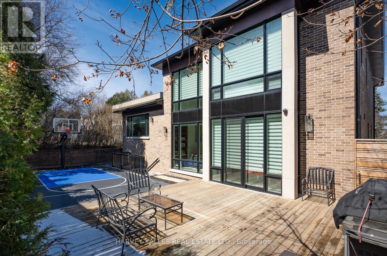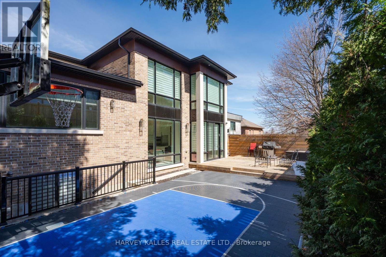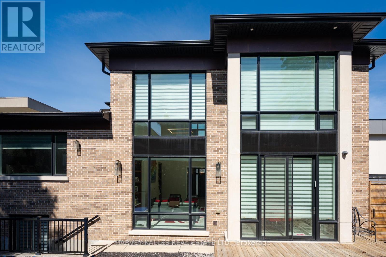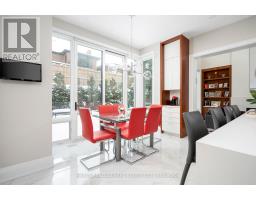313 Hillhurst Boulevard Toronto, Ontario M6B 1M9
$3,995,000
313 Hillhurst Boulevard is a brilliantly designed, well constructed large family home measuring 6315 square feet of Impeccably finished space, this light-filled and lofty residence features soaring ceilings, 7 bedrooms, 7 washrooms and custom millwork throughout, including a fully applianced modern kosher kitchen with breakfast area and 2-story sitting room featuring floor to ceiling windows. Well appointed private study/office with double door entry & custom millwork + separate workstation with double pocket door entry. Intimate or large gatherings can be graciously hosted in the expansive living / dining room. Additional features include: top level primary bedroom with 2 sided gas fireplace, balcony, large dressing room and 5 piece ensuite bath. This home has 2 forced air gas furnaces, 2 central air conditioning systems, heated driveway & walkways, heated washroom floors, Passover kitchen, 2 bed - 2 bath guest suite with kitchenette, indoor gym, outdoor sports court and much more! (id:50886)
Property Details
| MLS® Number | C12051903 |
| Property Type | Single Family |
| Community Name | Englemount-Lawrence |
| Amenities Near By | Park, Place Of Worship, Schools |
| Parking Space Total | 8 |
Building
| Bathroom Total | 7 |
| Bedrooms Above Ground | 7 |
| Bedrooms Total | 7 |
| Amenities | Fireplace(s) |
| Appliances | Garage Door Opener Remote(s), Oven - Built-in, Central Vacuum, Alarm System, Cooktop, Dishwasher, Dryer, Freezer, Garage Door Opener, Microwave, Oven, Washer, Whirlpool, Refrigerator |
| Basement Development | Finished |
| Basement Type | N/a (finished) |
| Construction Style Attachment | Detached |
| Cooling Type | Central Air Conditioning |
| Exterior Finish | Brick, Brick Facing |
| Fire Protection | Alarm System |
| Fireplace Present | Yes |
| Fireplace Total | 2 |
| Flooring Type | Tile, Hardwood, Cushion/lino/vinyl |
| Foundation Type | Block, Concrete |
| Half Bath Total | 1 |
| Heating Fuel | Natural Gas |
| Heating Type | Forced Air |
| Stories Total | 3 |
| Size Interior | 5,000 - 100,000 Ft2 |
| Type | House |
| Utility Water | Municipal Water |
Parking
| Garage |
Land
| Acreage | No |
| Land Amenities | Park, Place Of Worship, Schools |
| Landscape Features | Landscaped, Lawn Sprinkler |
| Sewer | Sanitary Sewer |
| Size Depth | 128 Ft |
| Size Frontage | 59 Ft |
| Size Irregular | 59 X 128 Ft |
| Size Total Text | 59 X 128 Ft |
Rooms
| Level | Type | Length | Width | Dimensions |
|---|---|---|---|---|
| Second Level | Bedroom 2 | 4.62 m | 3.4 m | 4.62 m x 3.4 m |
| Second Level | Bedroom 3 | 4.44 m | 2.77 m | 4.44 m x 2.77 m |
| Second Level | Bedroom 4 | 3.71 m | 3.25 m | 3.71 m x 3.25 m |
| Second Level | Bedroom 5 | 4.93 m | 3.2 m | 4.93 m x 3.2 m |
| Second Level | Office | 3.33 m | 3.23 m | 3.33 m x 3.23 m |
| Basement | Exercise Room | 4.67 m | 4.5 m | 4.67 m x 4.5 m |
| Basement | Mud Room | 4.67 m | 2.39 m | 4.67 m x 2.39 m |
| Basement | Laundry Room | 4.8 m | 1.63 m | 4.8 m x 1.63 m |
| Main Level | Foyer | 4.62 m | 2.41 m | 4.62 m x 2.41 m |
| Main Level | Kitchen | 5.99 m | 4.88 m | 5.99 m x 4.88 m |
| Main Level | Family Room | 4.9 m | 3.33 m | 4.9 m x 3.33 m |
| Main Level | Dining Room | 4.88 m | 4.88 m | 4.88 m x 4.88 m |
| Main Level | Living Room | 4.88 m | 4.88 m | 4.88 m x 4.88 m |
| Upper Level | Primary Bedroom | 7.22 m | 4.88 m | 7.22 m x 4.88 m |
| In Between | Other | 3.23 m | 2.34 m | 3.23 m x 2.34 m |
| In Between | Family Room | 5.148 m | 4.98 m | 5.148 m x 4.98 m |
| In Between | Bedroom | 3.35 m | 3.28 m | 3.35 m x 3.28 m |
| In Between | Bedroom | 4.11 m | 2.9 m | 4.11 m x 2.9 m |
| In Between | Den | 4.62 m | 1.78 m | 4.62 m x 1.78 m |
| In Between | Kitchen | 3.07 m | 2.44 m | 3.07 m x 2.44 m |
Contact Us
Contact us for more information
Jack H. Samuel
Salesperson
2145 Avenue Road
Toronto, Ontario M5M 4B2
(416) 441-2888
www.harveykalles.com/

