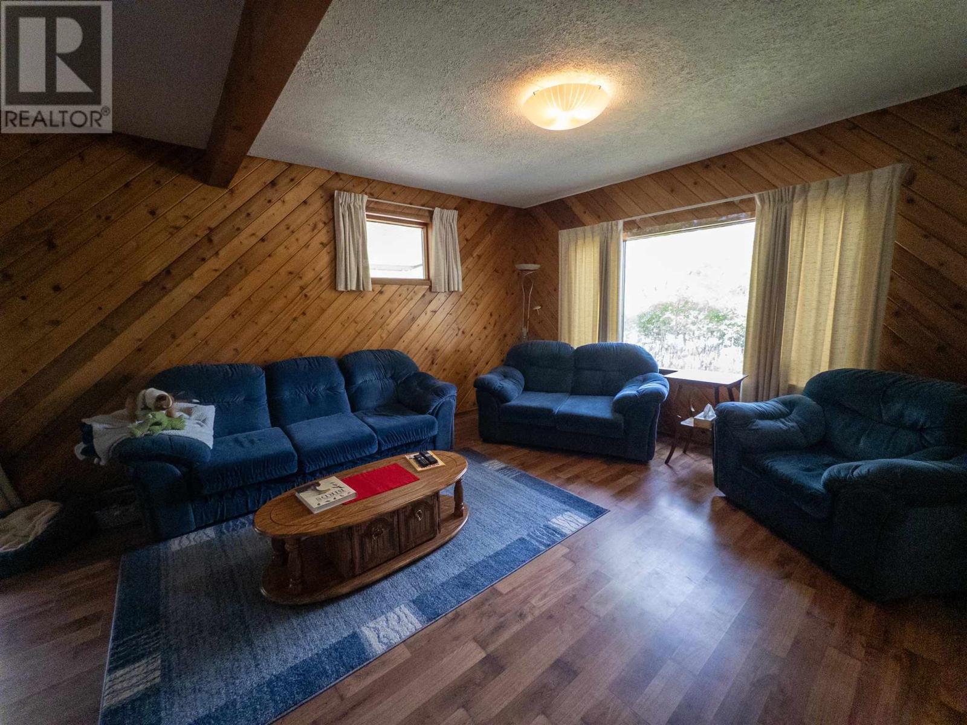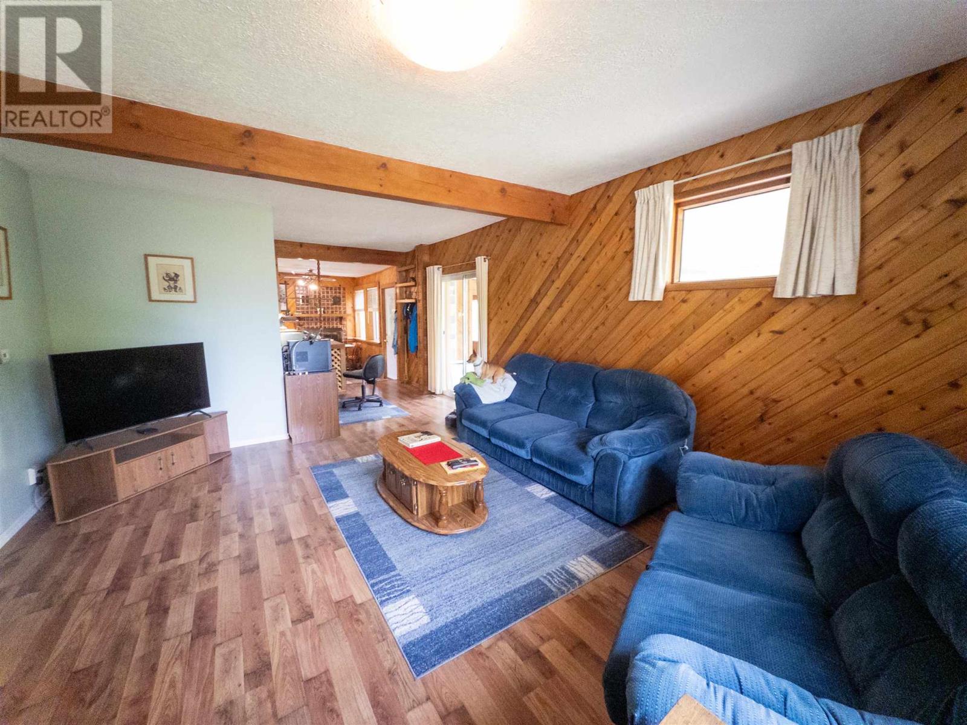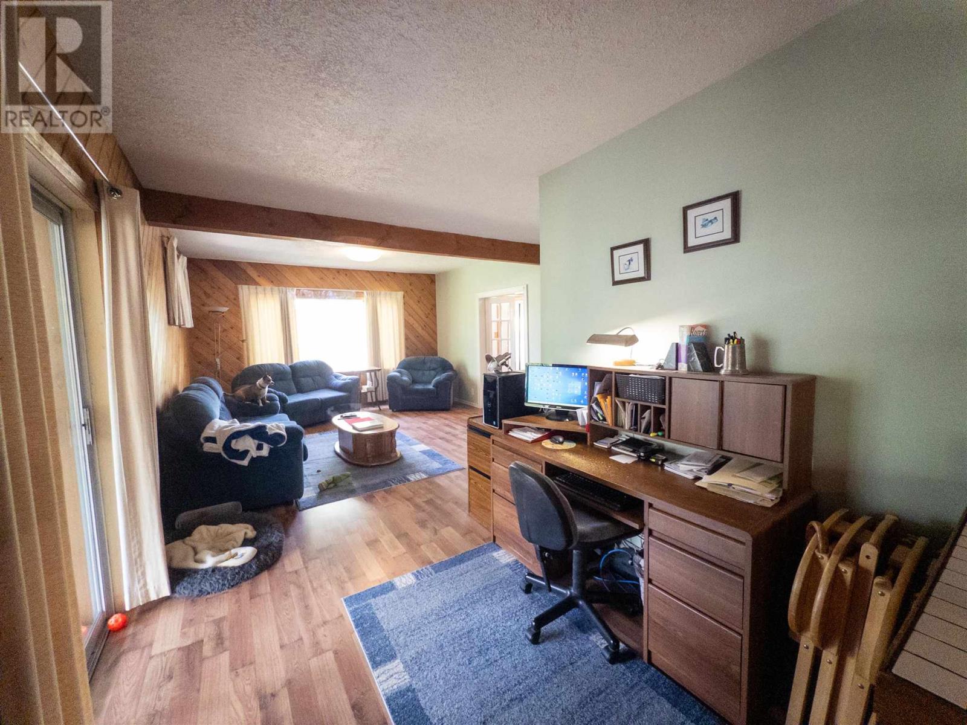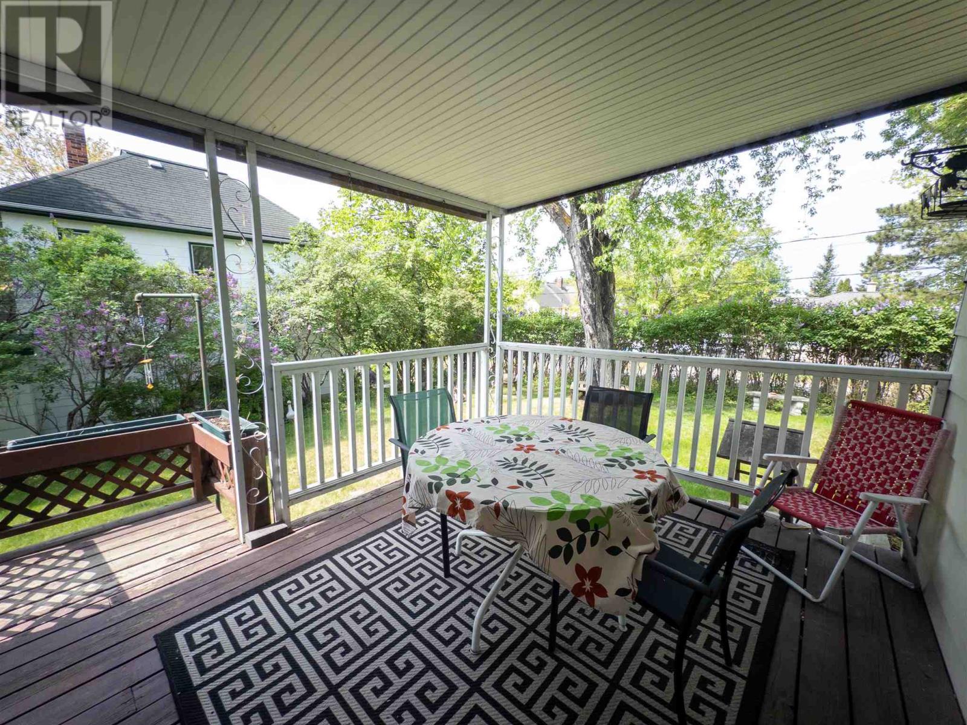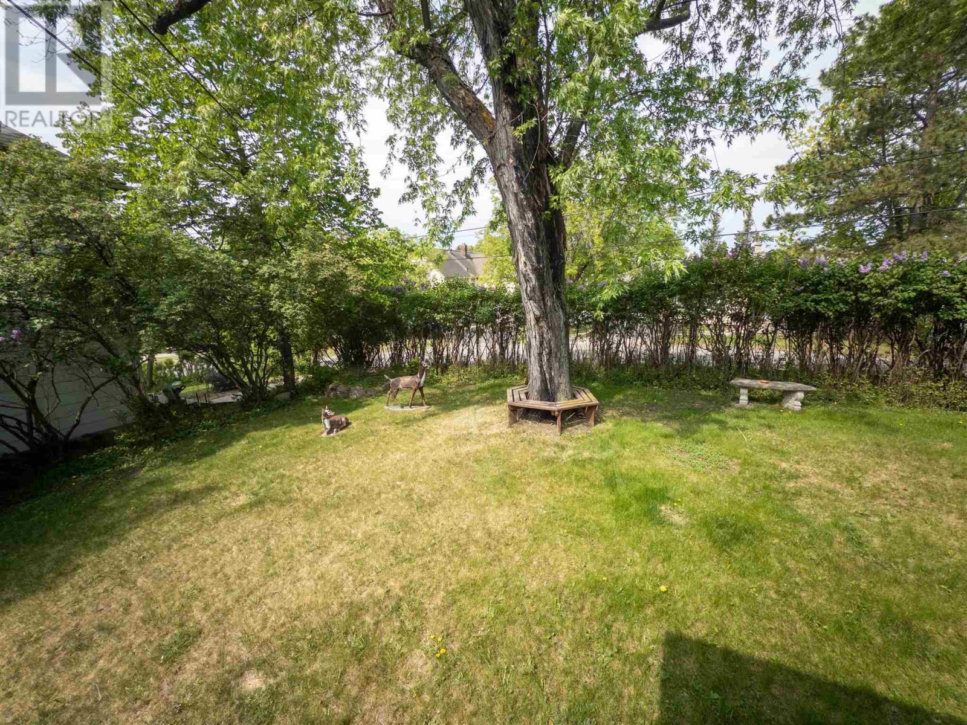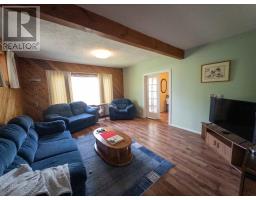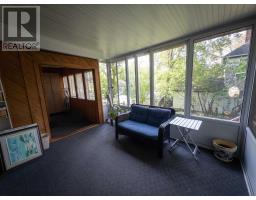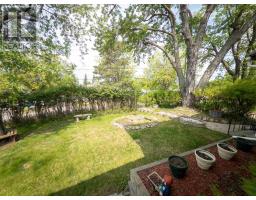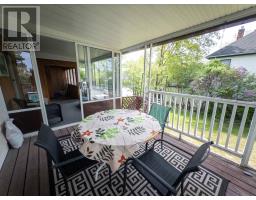313 Matheson Street North Kenora, Ontario P9N 3G7
$329,900
Spacious Family Home in a Prime Location – Perfect for Creating Lasting Memories! This well maintained family home offers four generously sized bedrooms and two full bathrooms, providing ample space for everyone. The heart of the home features a large inviting living room with a convenient side office - ideal for work or study. The spacious, functional kitchen boasts plenty of cupboard and counter space, along with an adjacent pantry, making meal prep a breeze. Enjoy casual dining in the cozy dining area or unwind in the versatile upper bonus room perfect for a playroom, gym, extra living space or 5th bedroom. Step outside to your private retreat, where a sun-filled south-facing sunroom and a covered deck invite you to relax and enjoy the outdoors. The property also includes a single-stall garage with a double-decker workshop a great space for hobbyists and DIY enthusiasts. Nestled on an oversized private lot, this home offers tranquility while being just a short walk from Lake of the Woods and downtown Kenora - combining convenience with quite living. Don’t miss the chance to make this exceptional property yours - schedule your private viewing today! (id:50886)
Property Details
| MLS® Number | TB251397 |
| Property Type | Single Family |
| Community Name | Kenora |
| Communication Type | High Speed Internet |
| Community Features | Bus Route |
| Storage Type | Storage Shed |
| Structure | Deck, Shed |
Building
| Bathroom Total | 2 |
| Bedrooms Above Ground | 4 |
| Bedrooms Total | 4 |
| Age | Over 26 Years |
| Appliances | Dishwasher, Stove, Dryer, Microwave, Freezer, Window Coverings, Refrigerator, Washer |
| Architectural Style | 2 Level |
| Basement Development | Unfinished |
| Basement Type | Partial (unfinished) |
| Construction Style Attachment | Detached |
| Exterior Finish | Vinyl, Wood |
| Fireplace Fuel | Wood |
| Fireplace Present | Yes |
| Fireplace Total | 1 |
| Fireplace Type | Stove |
| Foundation Type | Stone |
| Heating Fuel | Natural Gas |
| Heating Type | Forced Air |
| Stories Total | 2 |
| Size Interior | 1,986 Ft2 |
| Utility Water | Municipal Water |
Parking
| Garage |
Land
| Access Type | Road Access |
| Acreage | No |
| Fence Type | Fenced Yard |
| Sewer | Sanitary Sewer |
| Size Depth | 100 Ft |
| Size Frontage | 75.0000 |
| Size Total Text | Under 1/2 Acre |
Rooms
| Level | Type | Length | Width | Dimensions |
|---|---|---|---|---|
| Second Level | Bedroom | 11'2" x 13' | ||
| Second Level | Bedroom | 8'10" x 11'7" | ||
| Second Level | Bedroom | 11'7" x 11'7" | ||
| Second Level | Bonus Room | 10'10" x 14'6" | ||
| Second Level | Bathroom | 4pc | ||
| Main Level | Living Room | 13'10" x 15'6" | ||
| Main Level | Primary Bedroom | 9'10" x 13'10" | ||
| Main Level | Kitchen | 11'9" x 12' | ||
| Main Level | Dining Room | 7'3" x 10'9" | ||
| Main Level | Office | 7'7" x 7'7" | ||
| Main Level | Bathroom | 3pc | ||
| Main Level | Sunroom | 9'9" x 18'7" | ||
| Main Level | Porch | 3'6" x 8'7" | ||
| Main Level | Foyer | 4'7" x 4'7" |
Utilities
| Cable | Available |
| Electricity | Available |
| Natural Gas | Available |
| Telephone | Available |
https://www.realtor.ca/real-estate/28378191/313-matheson-street-north-kenora-kenora
Contact Us
Contact us for more information
Joey Katz
Broker
www.remaxnorthwestrealty.com/
334 Second Street South
Kenora, Ontario P9N 1G5
(807) 468-4573
(807) 468-3052












