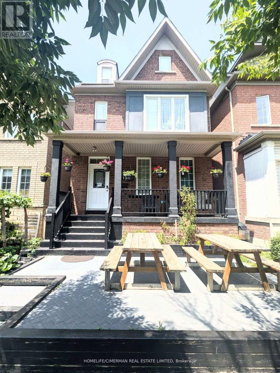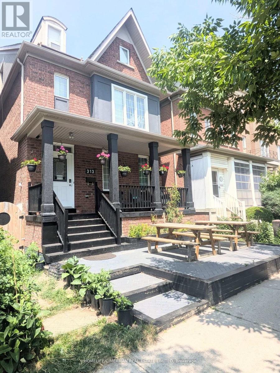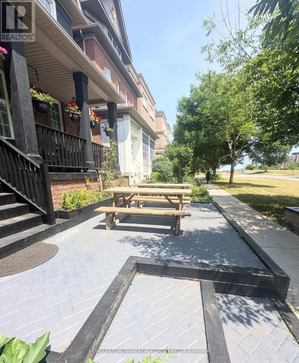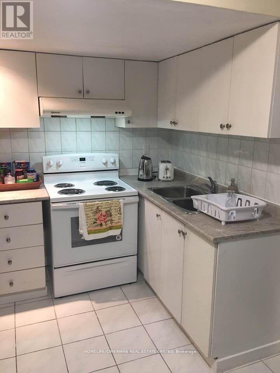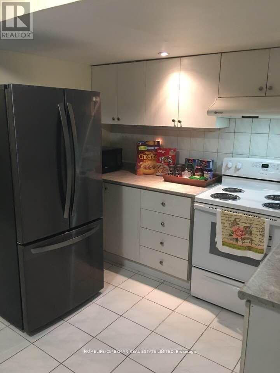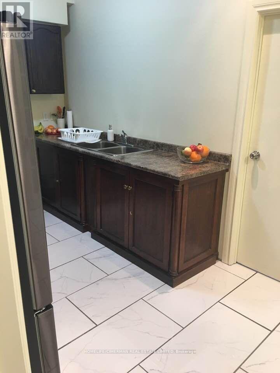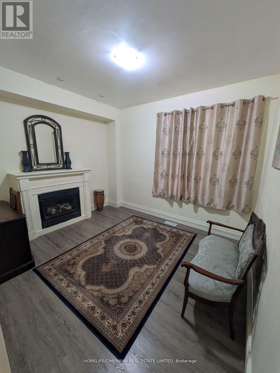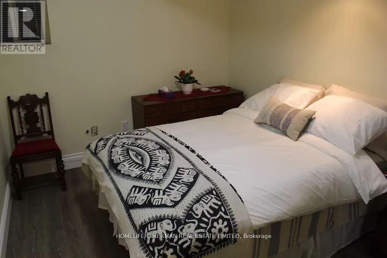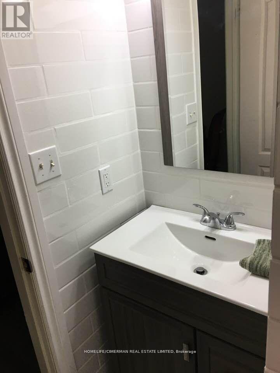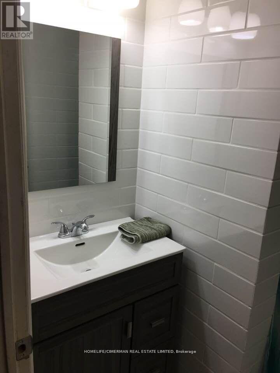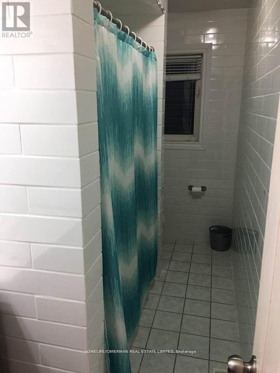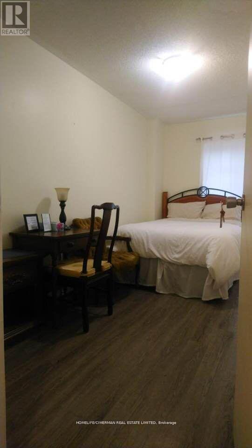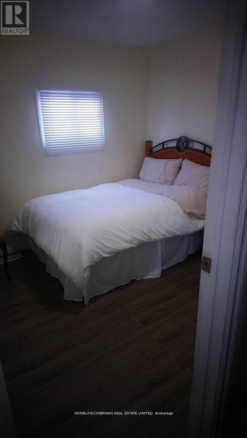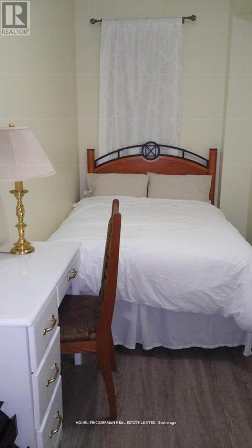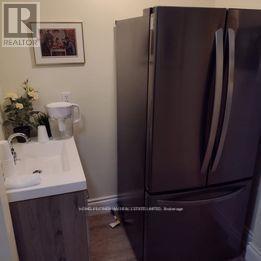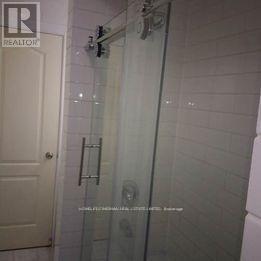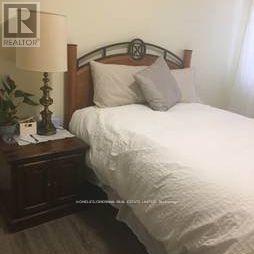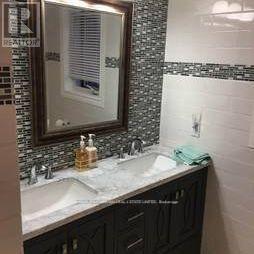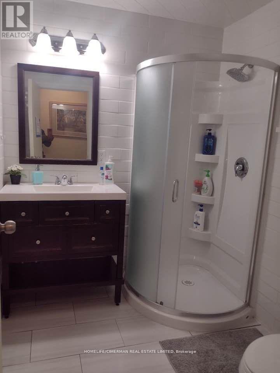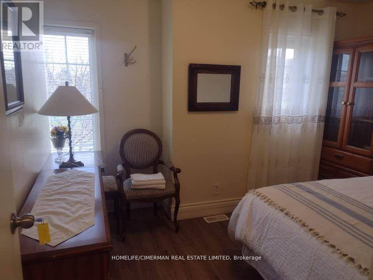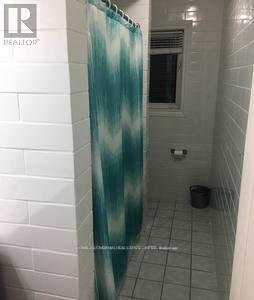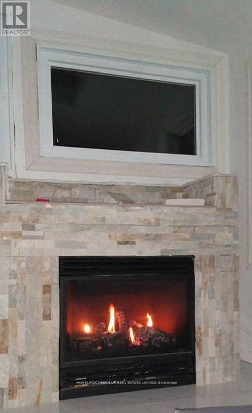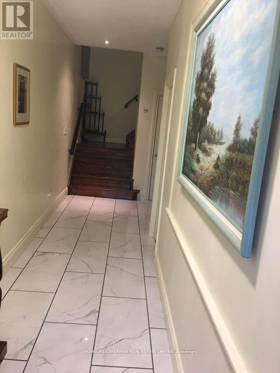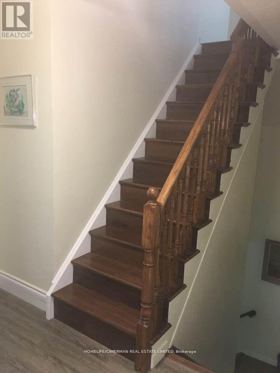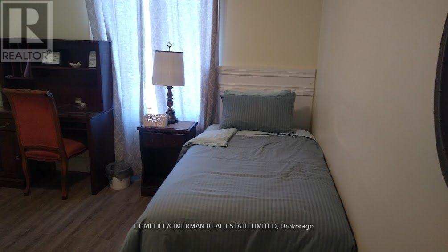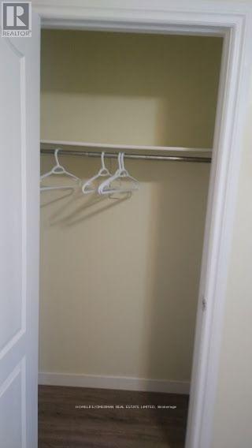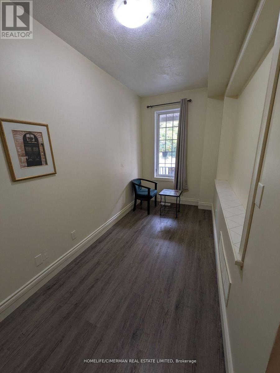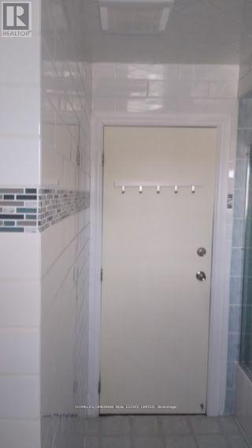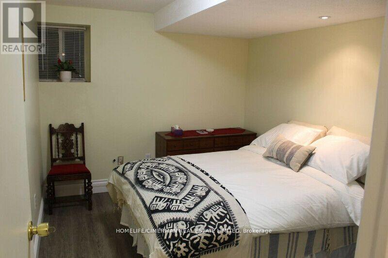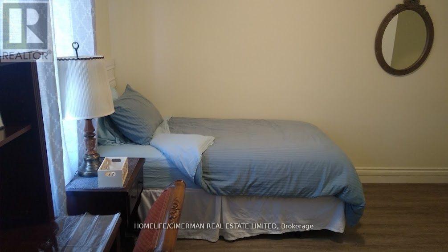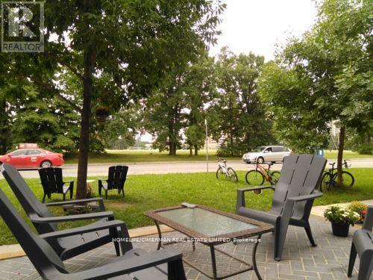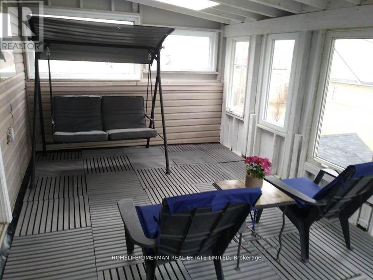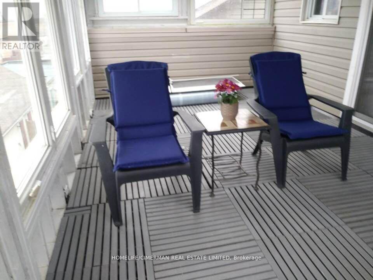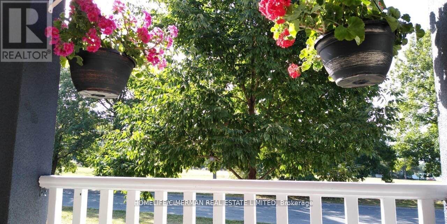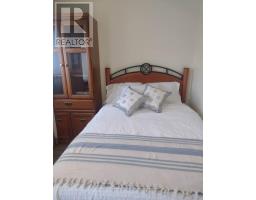313 Murray Ross Parkway Toronto, Ontario M3J 3N8
$1,290,000
Stunning 3-storey detached home near York University - Melville Model by Tribute (2,455 Sq.Ft.) Welcome to this beautifully maintained and spacious family home featuring an elegant oak staircase, pot lights, stylish laminate flooring, tiles and a finished basement apartment - perfect for extended family. Built by Tribute Homes, this Melville model offers 2,455 sq.ft. of functional living space. Enjoy a fully enclosed terrace for all seasons, a sunroom with a summer kitchen in the backyard, and a convenient walk-out to the garage. The garage includes one parking space, extra storage, plus a rare overhead storage loft. The 3rd floor offers two rooms with a walk-out to enclosed patio. Additional highlights: 2 fireplace, 1 air conditioning (2023), roof (2022), front porch with a deck, clear view with no obstructions, heater in the sunroom. Located just steps from Finch West subway station, bus stop, Walmart, York University, and Seneca College - this is a prime location for families or investors. Great investment opportunity in a growing community. Please note there are 7 bathrooms in total as follows: Main: 1x4pce, Second: 1-4pce, 1-3pce, 1-1pce, Third: 1-4pce, Basement: 1-4pce & 1-2pce. (id:50886)
Property Details
| MLS® Number | W12521480 |
| Property Type | Single Family |
| Community Name | York University Heights |
| Amenities Near By | Public Transit |
| Equipment Type | Water Heater - Gas, Water Heater |
| Features | Lane, Guest Suite |
| Parking Space Total | 1 |
| Rental Equipment Type | Water Heater - Gas, Water Heater |
| Structure | Deck, Porch |
| View Type | View |
Building
| Bathroom Total | 5 |
| Bedrooms Above Ground | 6 |
| Bedrooms Below Ground | 4 |
| Bedrooms Total | 10 |
| Age | 6 To 15 Years |
| Appliances | Window Coverings |
| Basement Features | Apartment In Basement |
| Basement Type | N/a |
| Construction Style Attachment | Detached |
| Cooling Type | Central Air Conditioning |
| Exterior Finish | Brick |
| Fireplace Present | Yes |
| Flooring Type | Laminate |
| Foundation Type | Concrete |
| Half Bath Total | 1 |
| Heating Fuel | Natural Gas |
| Heating Type | Forced Air |
| Stories Total | 3 |
| Size Interior | 2,000 - 2,500 Ft2 |
| Type | House |
| Utility Water | Municipal Water |
Parking
| Garage |
Land
| Acreage | No |
| Fence Type | Fenced Yard |
| Land Amenities | Public Transit |
| Size Depth | 100 Ft ,1 In |
| Size Frontage | 24 Ft ,3 In |
| Size Irregular | 24.3 X 100.1 Ft |
| Size Total Text | 24.3 X 100.1 Ft |
Rooms
| Level | Type | Length | Width | Dimensions |
|---|---|---|---|---|
| Second Level | Bedroom | 3.16 m | 3.16 m | 3.16 m x 3.16 m |
| Second Level | Bedroom | 3.9 m | 2.74 m | 3.9 m x 2.74 m |
| Second Level | Bedroom | 2 m | 2.9 m | 2 m x 2.9 m |
| Second Level | Bedroom | 2 m | 2.9 m | 2 m x 2.9 m |
| Third Level | Den | 3 m | 1.9 m | 3 m x 1.9 m |
| Third Level | Office | 3 m | 1.9 m | 3 m x 1.9 m |
| Basement | Bedroom | 2 m | 2.9 m | 2 m x 2.9 m |
| Basement | Bedroom | 2 m | 2.9 m | 2 m x 2.9 m |
| Basement | Bedroom | 2 m | 2.9 m | 2 m x 2.9 m |
| Basement | Bedroom | 2 m | 2.9 m | 2 m x 2.9 m |
| Main Level | Living Room | 4.02 m | 6.4 m | 4.02 m x 6.4 m |
| Main Level | Dining Room | 4.02 m | 6.4 m | 4.02 m x 6.4 m |
| Main Level | Great Room | 5.5 m | 3.23 m | 5.5 m x 3.23 m |
| Main Level | Kitchen | 2.74 m | 2.8 m | 2.74 m x 2.8 m |
Utilities
| Electricity | Installed |
| Sewer | Installed |
Contact Us
Contact us for more information
Lilia Butko
Broker
www.liliabutko.com/
909 Bloor Street West
Toronto, Ontario M6H 1L2
(416) 534-1124
(416) 538-9304
www.centralwest.homelifecimerman.ca/

