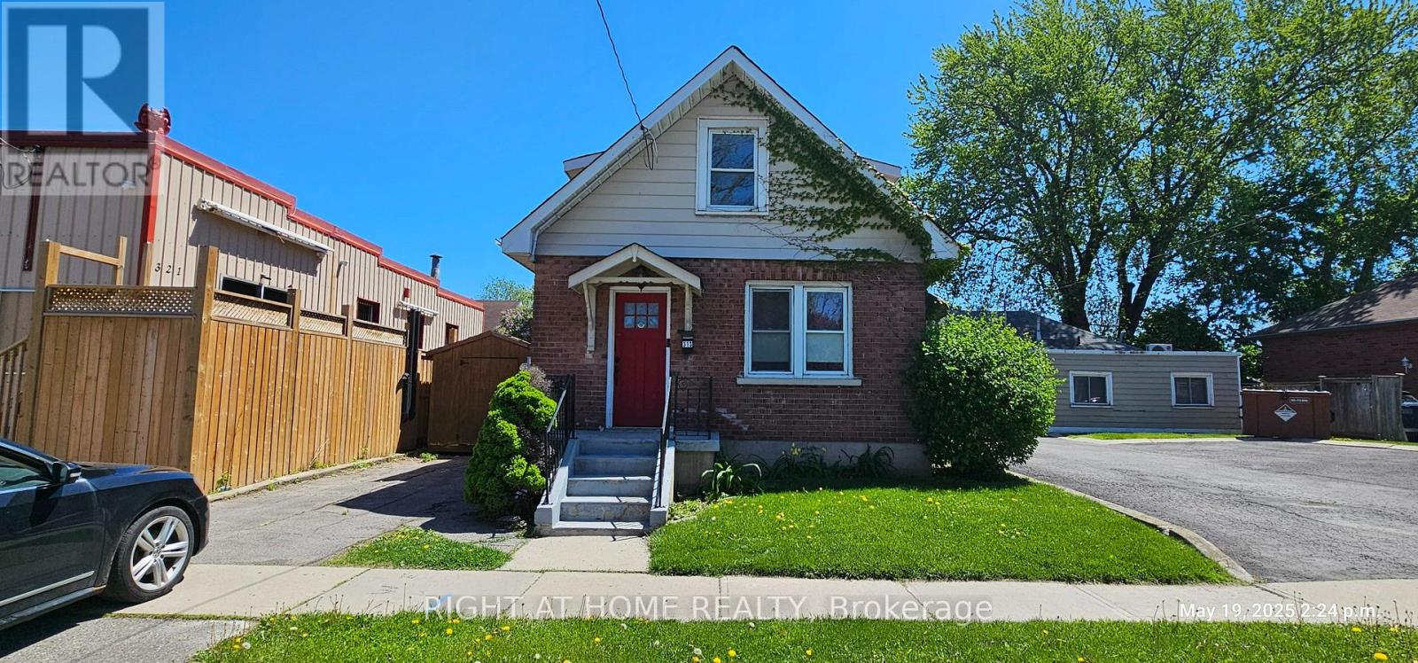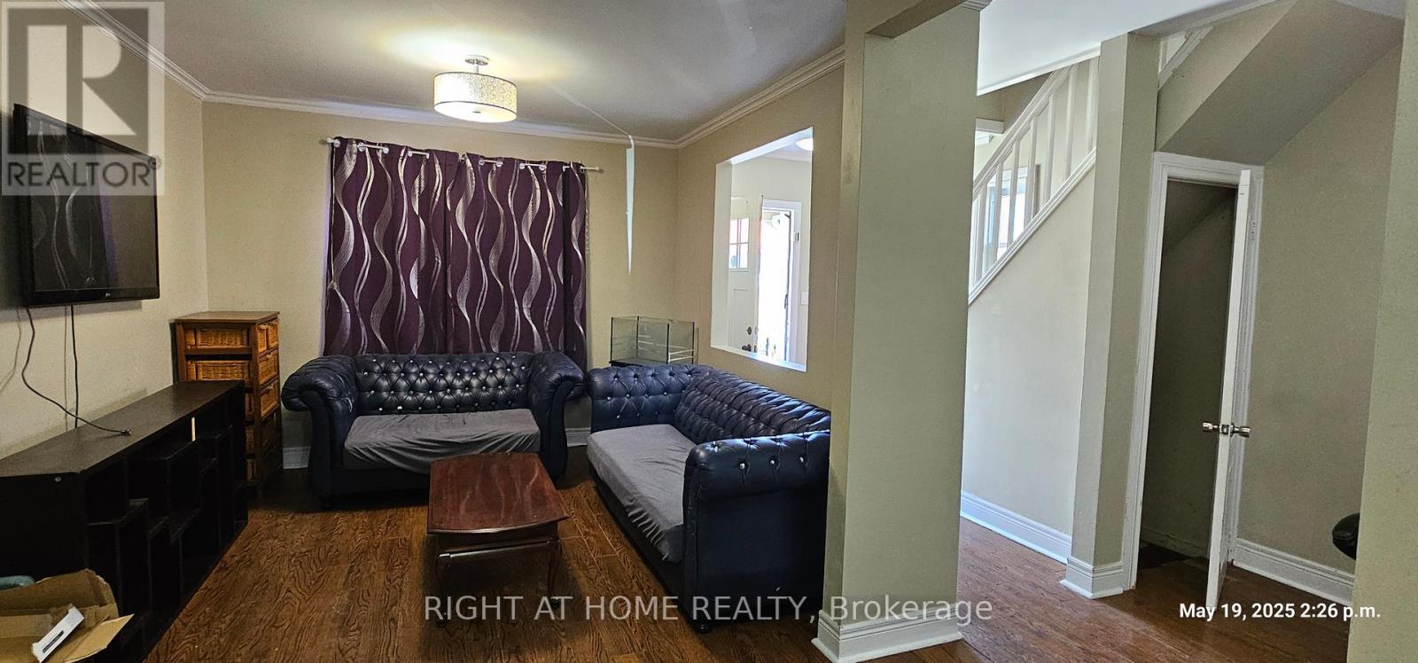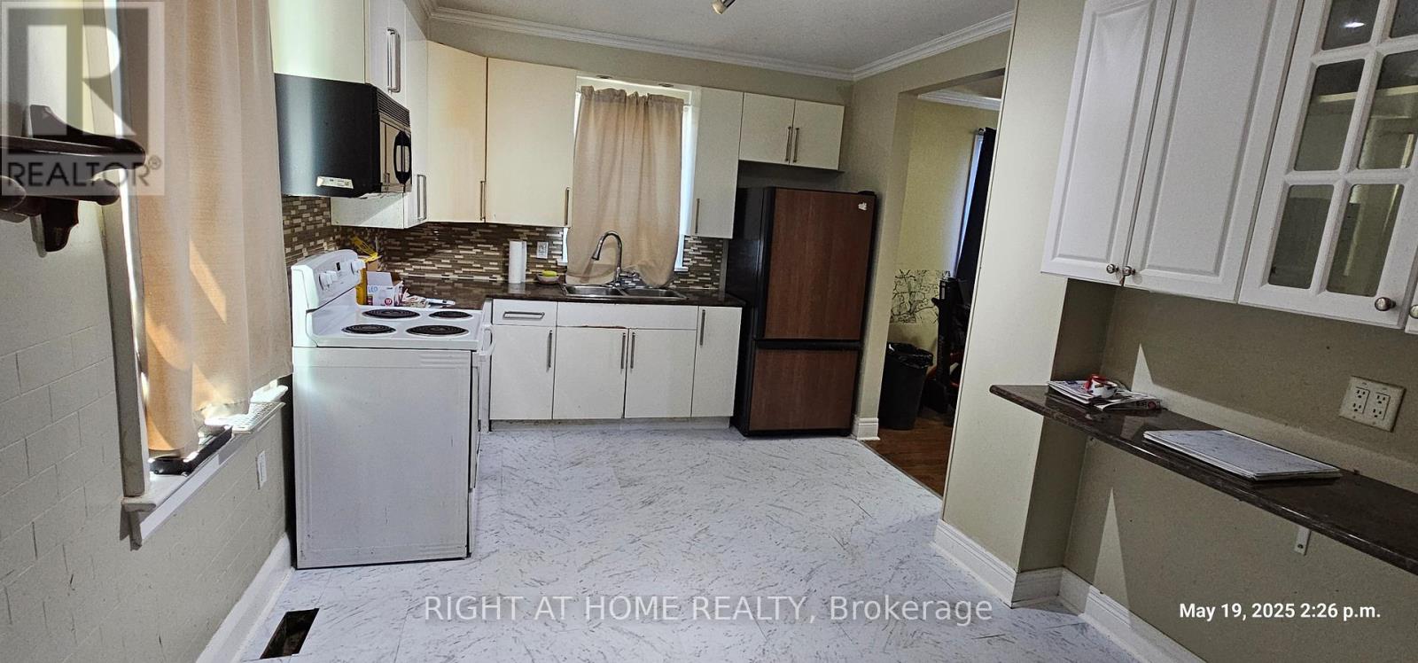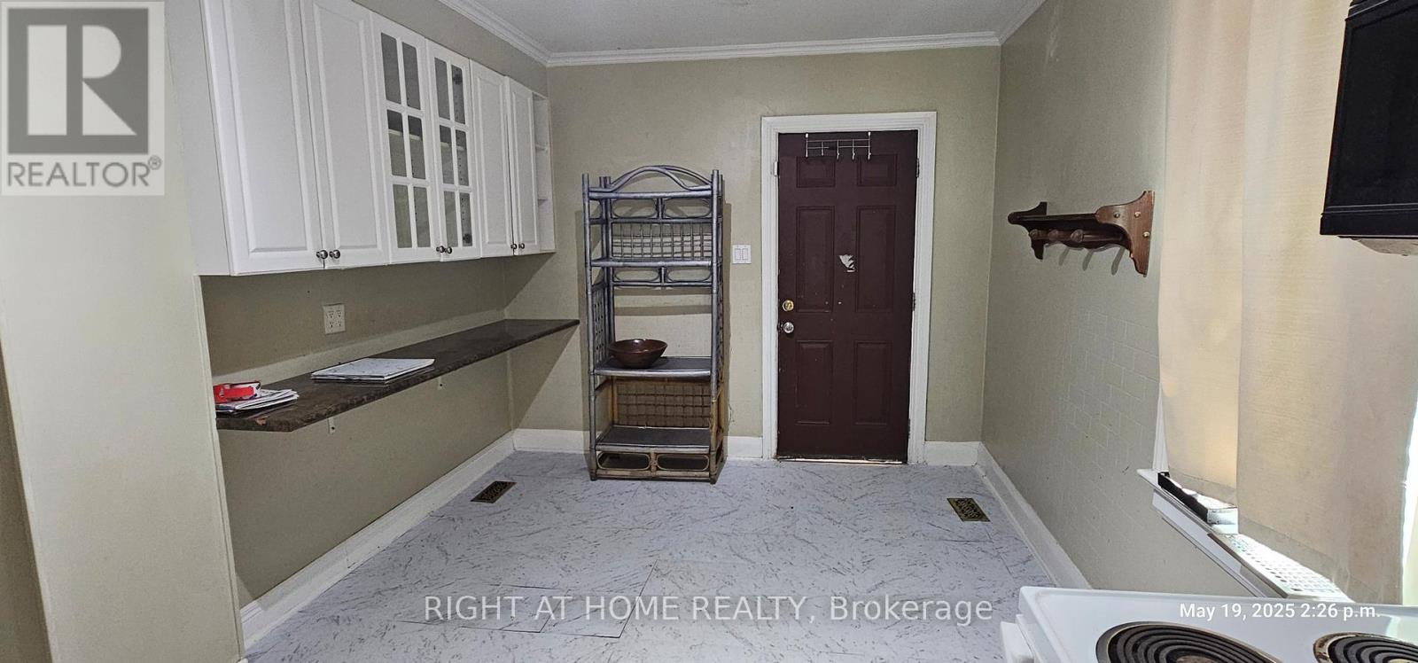313 Olive Avenue Oshawa, Ontario L1H 2P5
$545,000
Step into this charming detached home, ideal for starter home. The living area offers a warm and comfortable space for everyday living. The spacious kitchen has plenty of cabinets and a handy breakfast bar, offering both style and convenience. Features a private driveway and a fenced backyard. Located in the Central neighbourhood, just minutes from transit, schools, parks, and local amenities. While the home is move-in ready, it also presents great opportunities for cosmetic updates, tlc or renovation. A fantastic option for families, first-time buyers, or investors looking for a solid detached property with room to personalize. (id:50886)
Property Details
| MLS® Number | E12330727 |
| Property Type | Single Family |
| Community Name | Central |
| Amenities Near By | Place Of Worship, Public Transit, Schools |
| Parking Space Total | 2 |
Building
| Bathroom Total | 2 |
| Bedrooms Above Ground | 3 |
| Bedrooms Total | 3 |
| Appliances | Dishwasher, Dryer, Stove, Washer, Refrigerator |
| Basement Development | Unfinished |
| Basement Type | N/a (unfinished) |
| Construction Style Attachment | Detached |
| Cooling Type | Central Air Conditioning |
| Exterior Finish | Aluminum Siding, Brick |
| Flooring Type | Laminate, Carpeted |
| Foundation Type | Block |
| Half Bath Total | 1 |
| Heating Fuel | Natural Gas |
| Heating Type | Forced Air |
| Stories Total | 2 |
| Size Interior | 700 - 1,100 Ft2 |
| Type | House |
| Utility Water | Municipal Water |
Parking
| No Garage |
Land
| Acreage | No |
| Fence Type | Fenced Yard |
| Land Amenities | Place Of Worship, Public Transit, Schools |
| Sewer | Sanitary Sewer |
| Size Depth | 66 Ft ,3 In |
| Size Frontage | 35 Ft |
| Size Irregular | 35 X 66.3 Ft |
| Size Total Text | 35 X 66.3 Ft |
Rooms
| Level | Type | Length | Width | Dimensions |
|---|---|---|---|---|
| Second Level | Primary Bedroom | 3.15 m | 2.71 m | 3.15 m x 2.71 m |
| Second Level | Bedroom 2 | 2.8 m | 2.75 m | 2.8 m x 2.75 m |
| Second Level | Bedroom 3 | 2.8 m | 2.79 m | 2.8 m x 2.79 m |
| Main Level | Kitchen | 2.98 m | 4.68 m | 2.98 m x 4.68 m |
| Main Level | Dining Room | 3.33 m | 4.5 m | 3.33 m x 4.5 m |
| Main Level | Living Room | 3.33 m | 4.5 m | 3.33 m x 4.5 m |
https://www.realtor.ca/real-estate/28703809/313-olive-avenue-oshawa-central-central
Contact Us
Contact us for more information
Dipankar Datta
Salesperson
242 King Street East #1
Oshawa, Ontario L1H 1C7
(905) 665-2500









