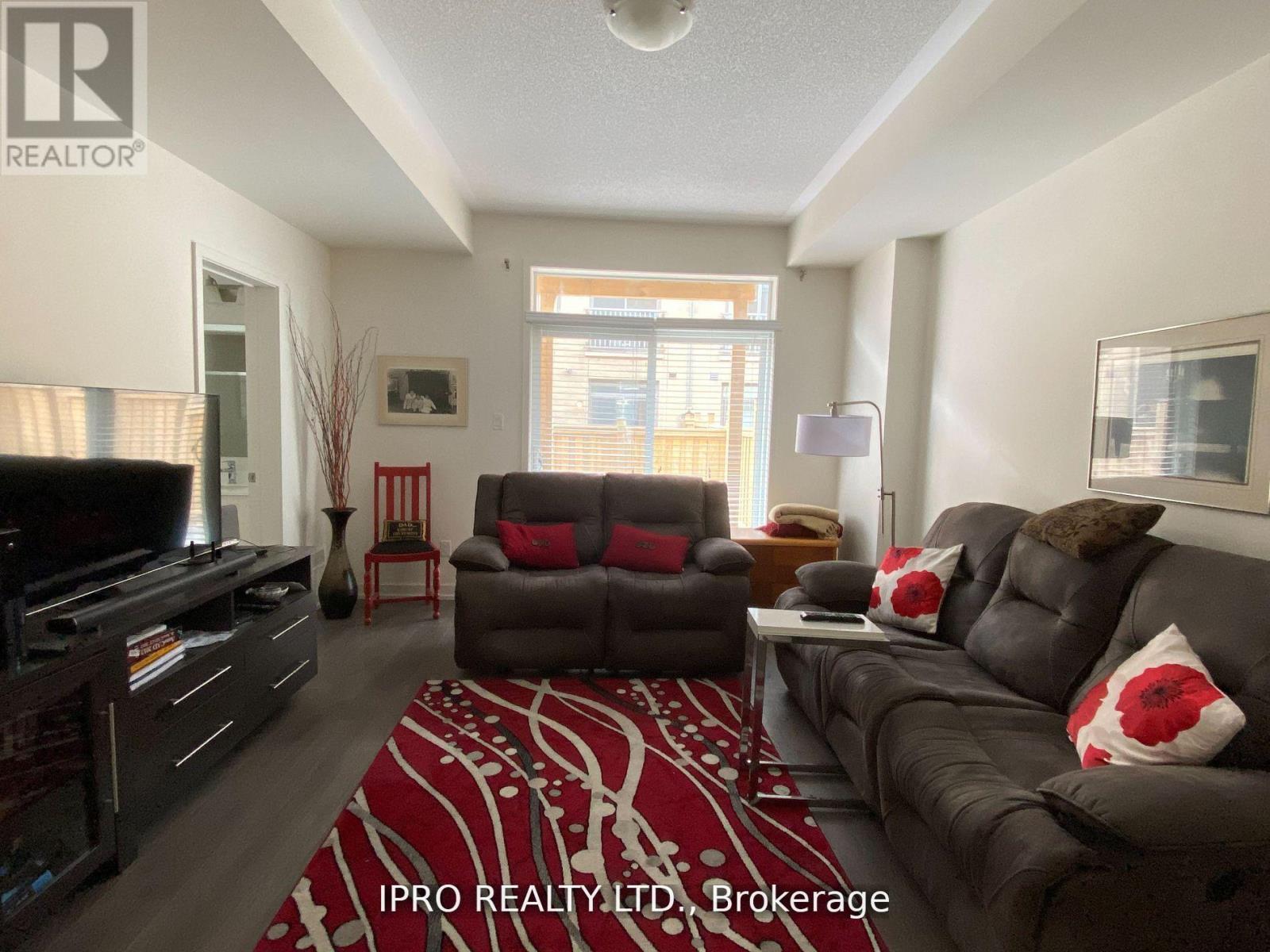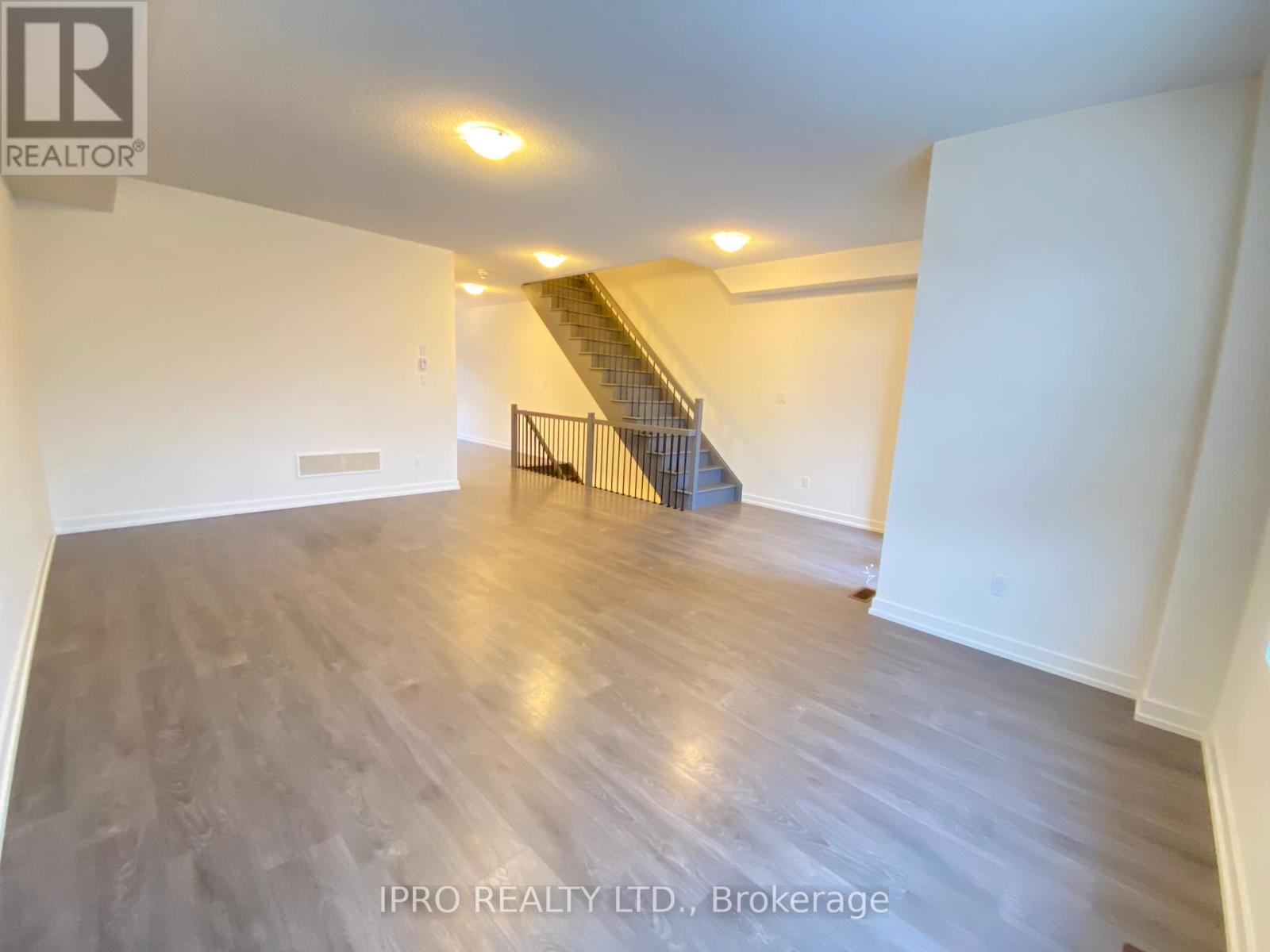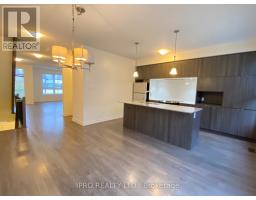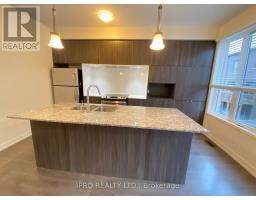313 Squire Crescent Oakville, Ontario L6H 7C3
4 Bedroom
4 Bathroom
1999.983 - 2499.9795 sqft
Central Air Conditioning, Ventilation System
Forced Air
$3,800 Monthly
Stunning luxury 4 bedroom townhouse built by great gulf homes, approx 2200 sqft in great location close to new hospital, shopping, trails, parks & easy HWY access. Open concept floor plan. Single glass door entry with modern iron picket staircase with contemporary stairs. Main floor family room with 3pc can be used as bedroom with pocket door & w/o to interlock fenced backyard. Kitchen with granite central island, s/s appliances, breakfast room, w/o to deck & large great room. (id:50886)
Property Details
| MLS® Number | W10423849 |
| Property Type | Single Family |
| Community Name | Rural Oakville |
| AmenitiesNearBy | Hospital, Park, Public Transit, Schools |
| CommunityFeatures | Community Centre |
| Features | Carpet Free, In-law Suite |
| ParkingSpaceTotal | 2 |
Building
| BathroomTotal | 4 |
| BedroomsAboveGround | 4 |
| BedroomsTotal | 4 |
| Appliances | Garage Door Opener Remote(s), Central Vacuum, Water Heater, Water Meter, Dishwasher, Dryer, Refrigerator, Stove, Washer, Window Coverings |
| ConstructionStyleAttachment | Attached |
| CoolingType | Central Air Conditioning, Ventilation System |
| ExteriorFinish | Brick, Stucco |
| FlooringType | Laminate |
| HalfBathTotal | 1 |
| HeatingFuel | Natural Gas |
| HeatingType | Forced Air |
| StoriesTotal | 3 |
| SizeInterior | 1999.983 - 2499.9795 Sqft |
| Type | Row / Townhouse |
| UtilityWater | Municipal Water |
Parking
| Garage |
Land
| Acreage | No |
| FenceType | Fenced Yard |
| LandAmenities | Hospital, Park, Public Transit, Schools |
| Sewer | Sanitary Sewer |
Rooms
| Level | Type | Length | Width | Dimensions |
|---|---|---|---|---|
| Second Level | Kitchen | 2.59 m | 4.42 m | 2.59 m x 4.42 m |
| Second Level | Dining Room | 3.25 m | 4.42 m | 3.25 m x 4.42 m |
| Second Level | Great Room | 5.84 m | 6.93 m | 5.84 m x 6.93 m |
| Third Level | Primary Bedroom | 4.12 m | 4.12 m | 4.12 m x 4.12 m |
| Third Level | Bedroom 2 | 3.66 m | 3.73 m | 3.66 m x 3.73 m |
| Third Level | Bedroom 3 | 2.87 m | 2.74 m | 2.87 m x 2.74 m |
| Main Level | Family Room | 3.92 m | 4.47 m | 3.92 m x 4.47 m |
https://www.realtor.ca/real-estate/27649935/313-squire-crescent-oakville-rural-oakville
Interested?
Contact us for more information
Wen Zheng
Broker
Ipro Realty Ltd.
55 City Centre Drive #503
Mississauga, Ontario L5B 1M3
55 City Centre Drive #503
Mississauga, Ontario L5B 1M3









































