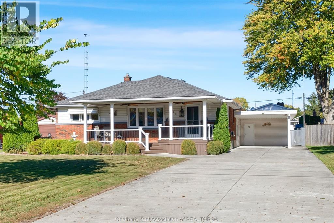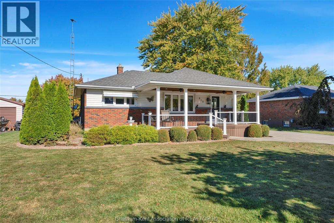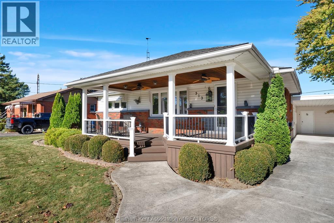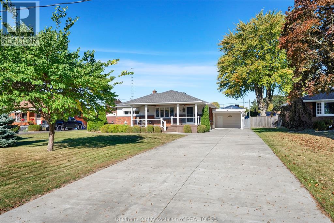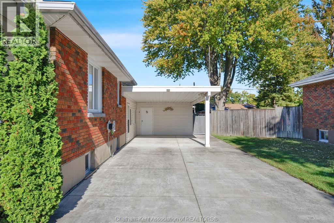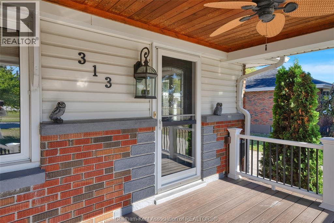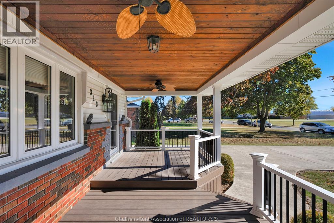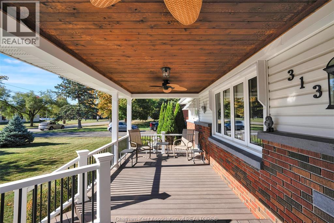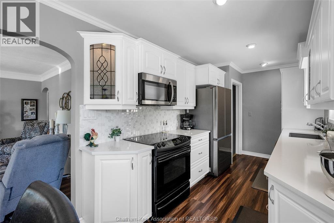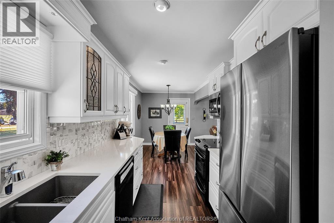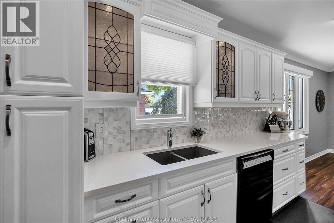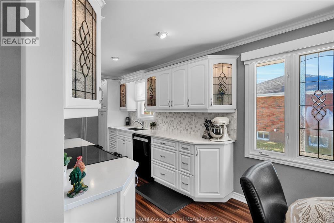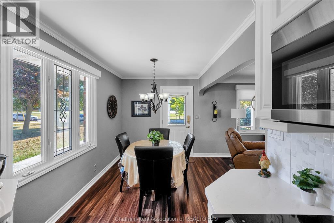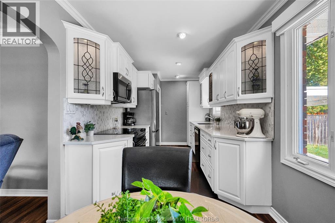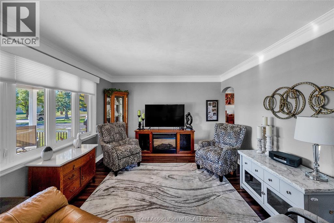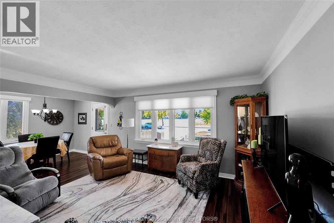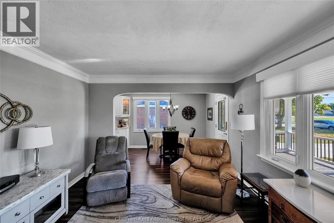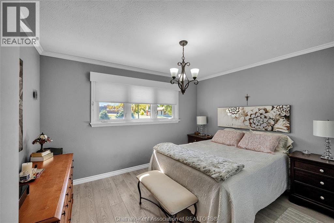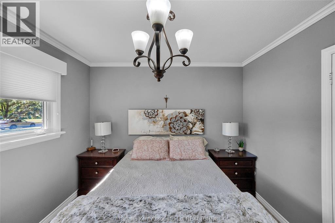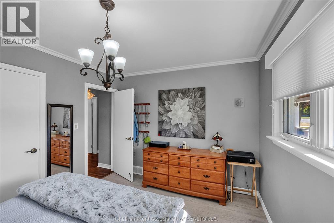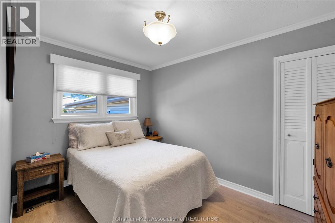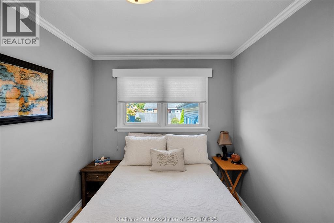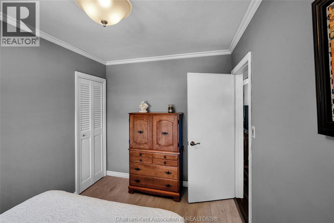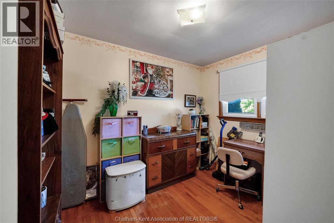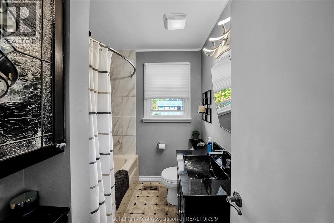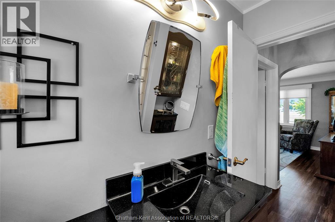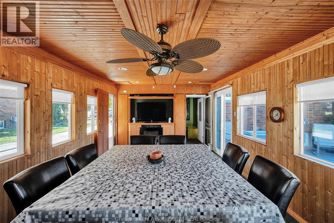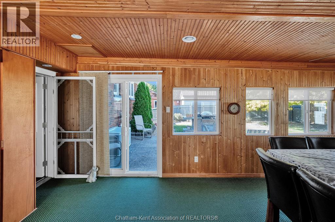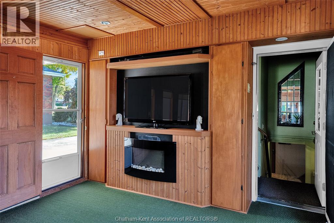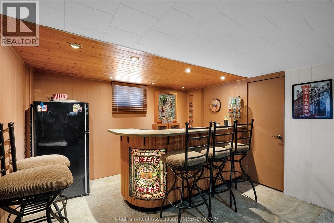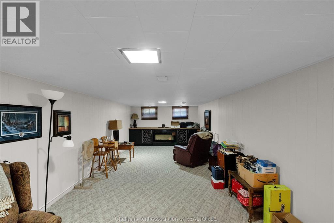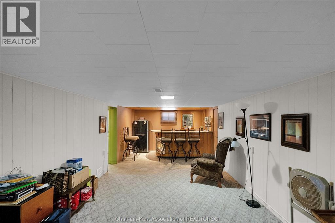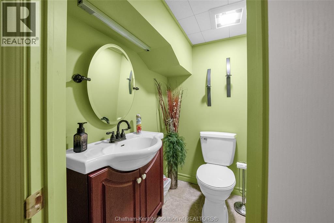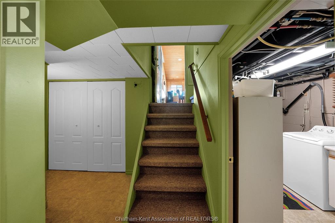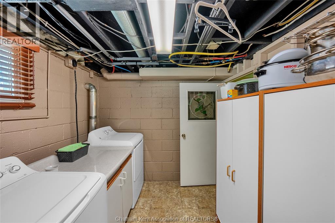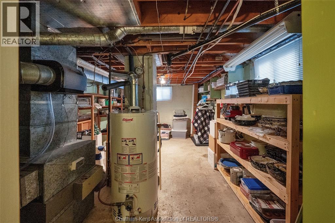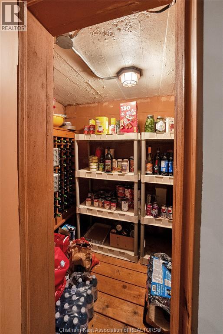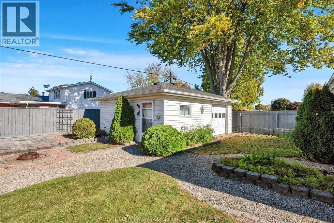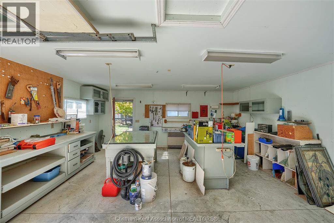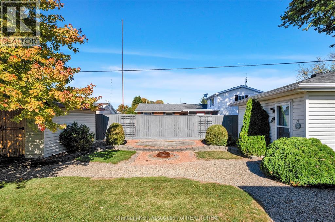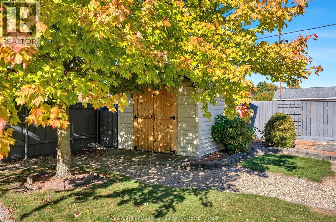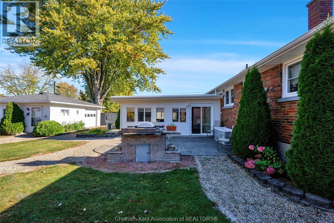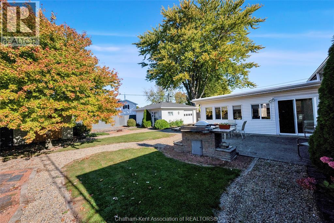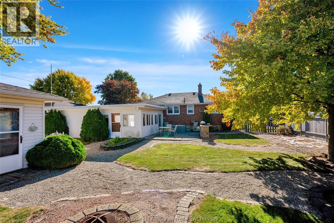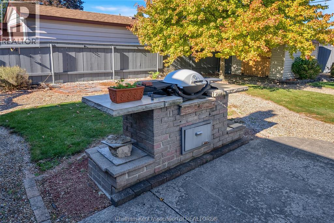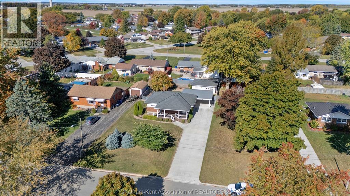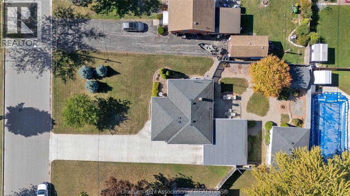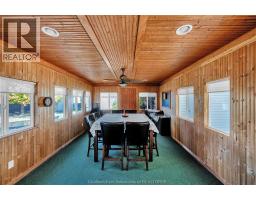313 Thomas Avenue Wallaceburg, Ontario N8A 2C1
$499,900
Welcome to this neat and tidy bungalow offering the perfect blend of comfort, function, and curb appeal. Featuring 3 bedrooms and 1.5 bathrooms, this property has been thoughtfully maintained and updated throughout. On the main level, you’ll find the modern kitchen/dining room with quartz counter-tops and newer appliances, an updated bathroom, 3 nice sized bedrooms and a lovely living room filled with natural light. In the basement, you’ll enjoy a massive family room ready for entertaining with a fun wet bar on one end and convenient built ins for your tv and gaming consoles on the other. Spend some time outside on the gorgeous front deck crafted with low-maintenance composite decking or relax in the large sun-room overlooking the beautifully landscaped yard. The 24' x 20' heated garage/workshop and carport with built-in shed provide exceptional storage and workspace, complemented by a massive concrete double driveway. Many updates including refreshed flooring, eaves troughs with gutter guards, and blown-in attic insulation for efficiency, water-powered backup sump pump and a new sewer line to the street. Ideally located in a great neighbourhood near two schools, the hospital, parks, and the Sydenham River, this charming home is move-in ready and waiting for its next owners. (id:50886)
Property Details
| MLS® Number | 25026372 |
| Property Type | Single Family |
| Features | Double Width Or More Driveway, Concrete Driveway |
| Water Front Type | Waterfront Nearby |
Building
| Bathroom Total | 2 |
| Bedrooms Above Ground | 3 |
| Bedrooms Total | 3 |
| Appliances | Dishwasher, Dryer, Microwave Range Hood Combo, Stove, Washer, Two Refrigerators |
| Architectural Style | Bungalow, Ranch |
| Constructed Date | 1957 |
| Construction Style Attachment | Detached |
| Cooling Type | Central Air Conditioning |
| Exterior Finish | Aluminum/vinyl, Brick |
| Fireplace Fuel | Electric,electric |
| Fireplace Present | Yes |
| Fireplace Type | Insert,insert |
| Flooring Type | Carpeted, Hardwood, Cushion/lino/vinyl |
| Foundation Type | Block |
| Half Bath Total | 1 |
| Heating Fuel | Natural Gas |
| Heating Type | Forced Air, Furnace |
| Stories Total | 1 |
| Type | House |
Parking
| Detached Garage | |
| Heated Garage | |
| Carport |
Land
| Acreage | No |
| Fence Type | Fence |
| Landscape Features | Landscaped |
| Size Irregular | 70 X 150 / 0.242 Ac |
| Size Total Text | 70 X 150 / 0.242 Ac|under 1/4 Acre |
| Zoning Description | R2 |
Rooms
| Level | Type | Length | Width | Dimensions |
|---|---|---|---|---|
| Basement | Cold Room | 4 ft | 6 ft | 4 ft x 6 ft |
| Basement | Utility Room | 11 ft | 16 ft | 11 ft x 16 ft |
| Basement | Laundry Room | 11 ft | 8 ft | 11 ft x 8 ft |
| Basement | Family Room/fireplace | 35 ft | 11 ft | 35 ft x 11 ft |
| Main Level | Sunroom/fireplace | 21 ft | 11 ft | 21 ft x 11 ft |
| Main Level | 4pc Bathroom | Measurements not available | ||
| Main Level | Bedroom | 10 ft | 8 ft | 10 ft x 8 ft |
| Main Level | Primary Bedroom | 12 ft | 10 ft | 12 ft x 10 ft |
| Main Level | Bedroom | 8 ft | 11 ft | 8 ft x 11 ft |
| Main Level | Living Room | 11 ft ,10 in | 14 ft ,11 in | 11 ft ,10 in x 14 ft ,11 in |
| Main Level | Kitchen/dining Room | 23 ft | 7 ft | 23 ft x 7 ft |
https://www.realtor.ca/real-estate/29001024/313-thomas-avenue-wallaceburg
Contact Us
Contact us for more information
Lisa Everaert
Real Estate Agent
facebook.com/listitwithlisaLK
425 Mcnaughton Ave W.
Chatham, Ontario N7L 4K4
(519) 354-5470
www.royallepagechathamkent.com/

