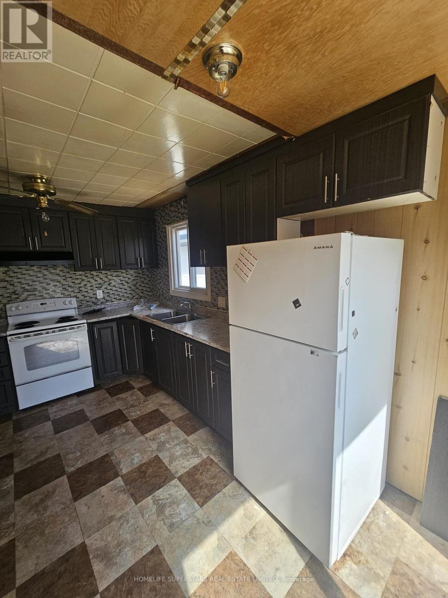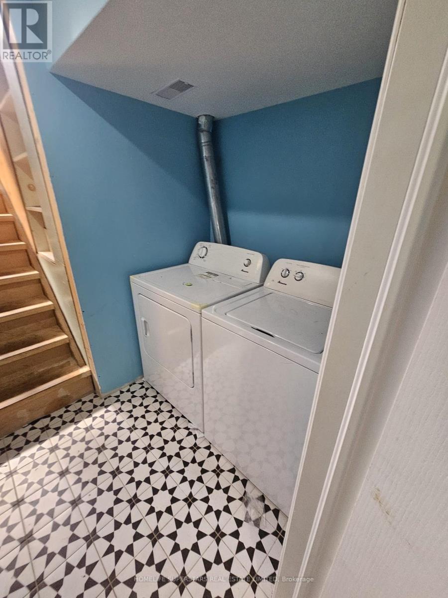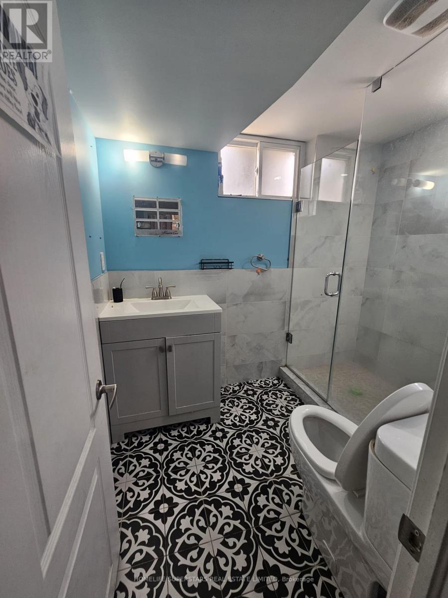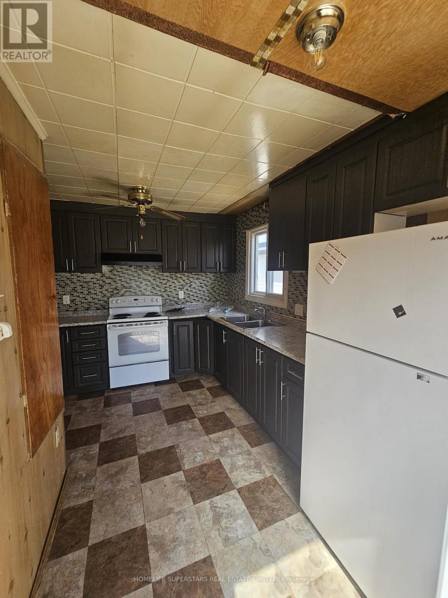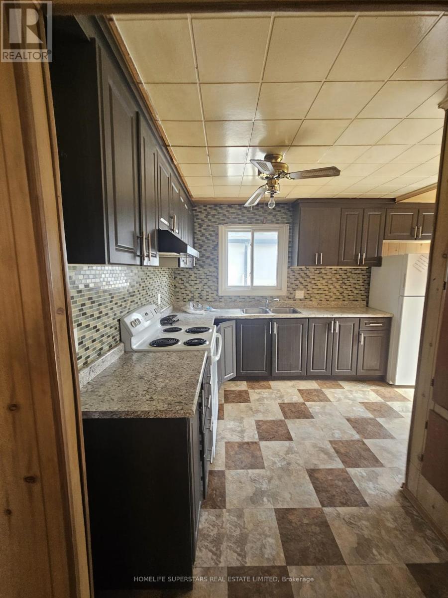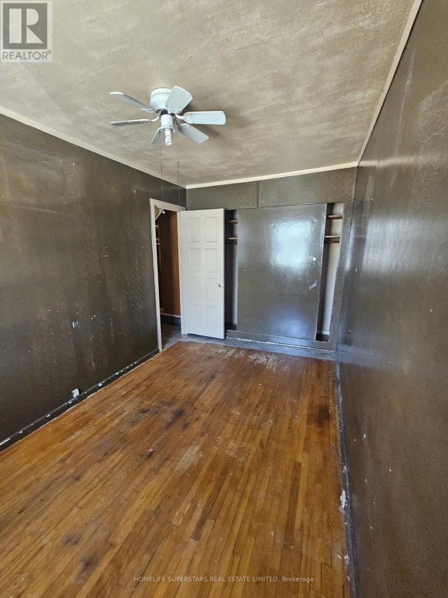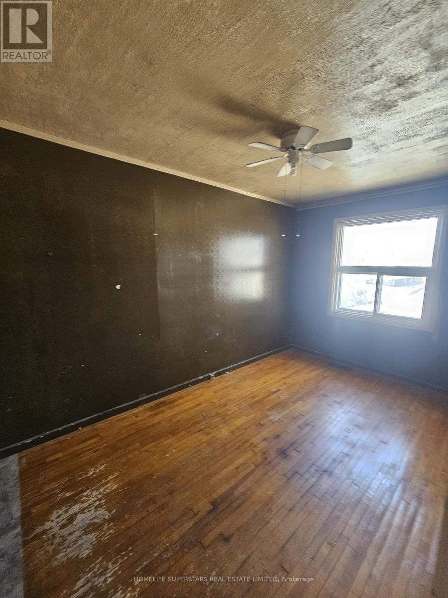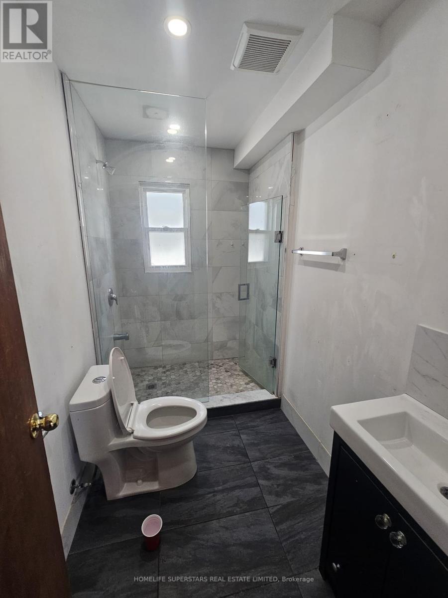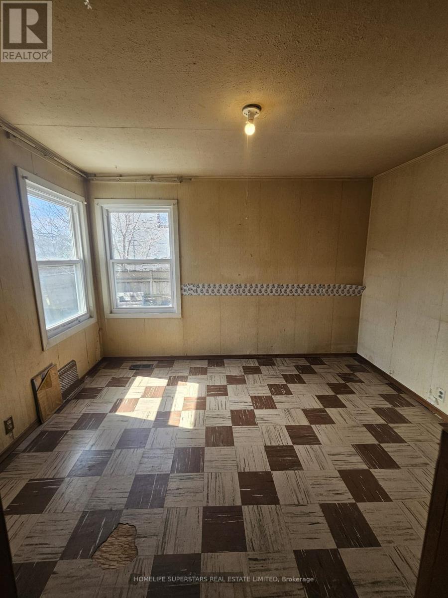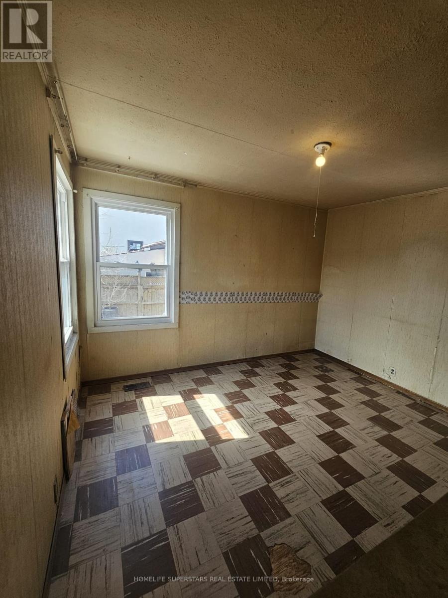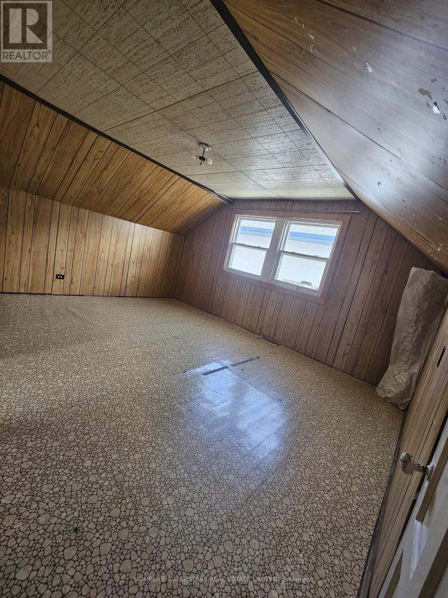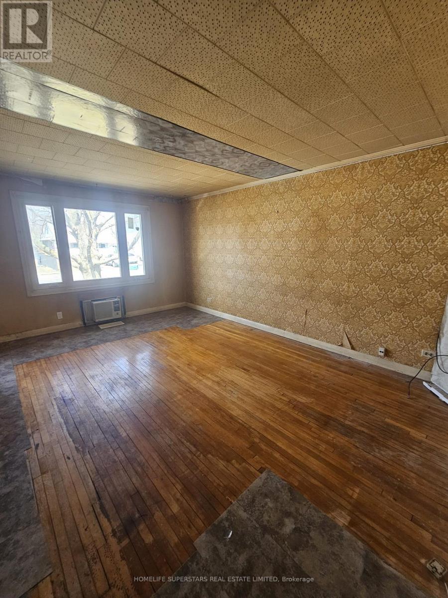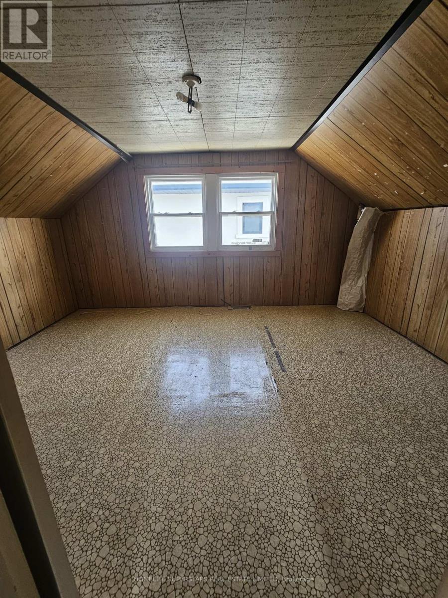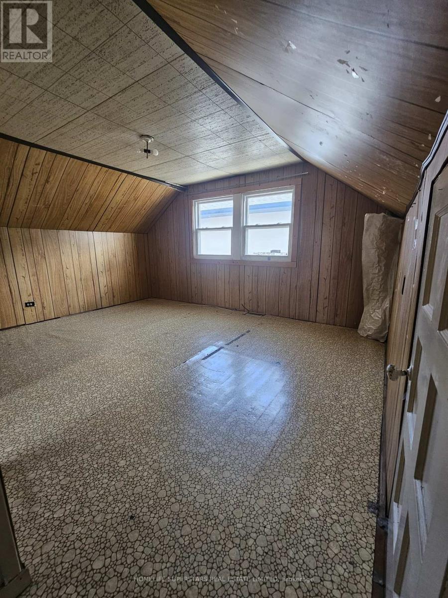3130 Merritt Avenue Mississauga, Ontario L4T 1P3
$4,000 Monthly
Welcome, a well-maintained rental property located in one of the most desirable neighborhoods, offering the perfect blend of comfort and convenience. This home is ideally situated just minutes from major highways, public transit including TTC and GO stations, shopping centers, schools, places of worship, and essential community amenitiesmaking it an excellent choice for tenants seeking accessibility and a vibrant lifestyle. The property features bright and spacious units in a family-friendly, walkable area with everything you need just around the corner. Whether you're commuting, shopping, or simply enjoying the neighborhood, Move-in ready and now accepting applicationsdont miss the opportunity to make this your new home! (id:50886)
Property Details
| MLS® Number | W12182091 |
| Property Type | Single Family |
| Community Name | Malton |
| Amenities Near By | Park, Public Transit, Schools |
| Features | In-law Suite |
| Parking Space Total | 4 |
Building
| Bathroom Total | 2 |
| Bedrooms Above Ground | 3 |
| Bedrooms Below Ground | 1 |
| Bedrooms Total | 4 |
| Appliances | Water Heater |
| Basement Development | Finished |
| Basement Features | Separate Entrance |
| Basement Type | N/a (finished) |
| Construction Style Attachment | Detached |
| Cooling Type | Wall Unit |
| Exterior Finish | Aluminum Siding |
| Flooring Type | Hardwood |
| Foundation Type | Block |
| Heating Fuel | Natural Gas |
| Heating Type | Forced Air |
| Stories Total | 2 |
| Size Interior | 1,100 - 1,500 Ft2 |
| Type | House |
| Utility Water | Municipal Water |
Parking
| No Garage |
Land
| Acreage | No |
| Land Amenities | Park, Public Transit, Schools |
| Sewer | Sanitary Sewer |
| Size Depth | 100 Ft |
| Size Frontage | 40 Ft |
| Size Irregular | 40 X 100 Ft |
| Size Total Text | 40 X 100 Ft |
Rooms
| Level | Type | Length | Width | Dimensions |
|---|---|---|---|---|
| Lower Level | Utility Room | 3.63 m | 3.48 m | 3.63 m x 3.48 m |
| Lower Level | Living Room | 5.66 m | 3.66 m | 5.66 m x 3.66 m |
| Lower Level | Bedroom 4 | 3.94 m | 3.38 m | 3.94 m x 3.38 m |
| Lower Level | Laundry Room | 3.3 m | 2.1 m | 3.3 m x 2.1 m |
| Main Level | Living Room | 5 m | 3.71 m | 5 m x 3.71 m |
| Main Level | Dining Room | 3.73 m | 3.12 m | 3.73 m x 3.12 m |
| Main Level | Kitchen | 4.27 m | 3.35 m | 4.27 m x 3.35 m |
| Main Level | Bedroom 2 | 4.75 m | 2.47 m | 4.75 m x 2.47 m |
| Upper Level | Primary Bedroom | 5.66 m | 3.66 m | 5.66 m x 3.66 m |
| Upper Level | Bedroom 3 | 4.75 m | 2.47 m | 4.75 m x 2.47 m |
https://www.realtor.ca/real-estate/28386113/3130-merritt-avenue-mississauga-malton-malton
Contact Us
Contact us for more information
Ameen Shaikh
Broker
(416) 357-8686
www.alameenhomes.com/
102-23 Westmore Drive
Toronto, Ontario M9V 3Y7
(416) 740-4000
(416) 740-8314
Ashad Shaikh
Salesperson
(647) 622-9786
alameenhomes.com/
www.facebook.com/profile.php?id=100086105427500
twitter.com/shaikhashad07
www.linkedin.com/in/ashad-shaikh-8215b313b
102-23 Westmore Drive
Toronto, Ontario M9V 3Y7
(416) 740-4000
(416) 740-8314

