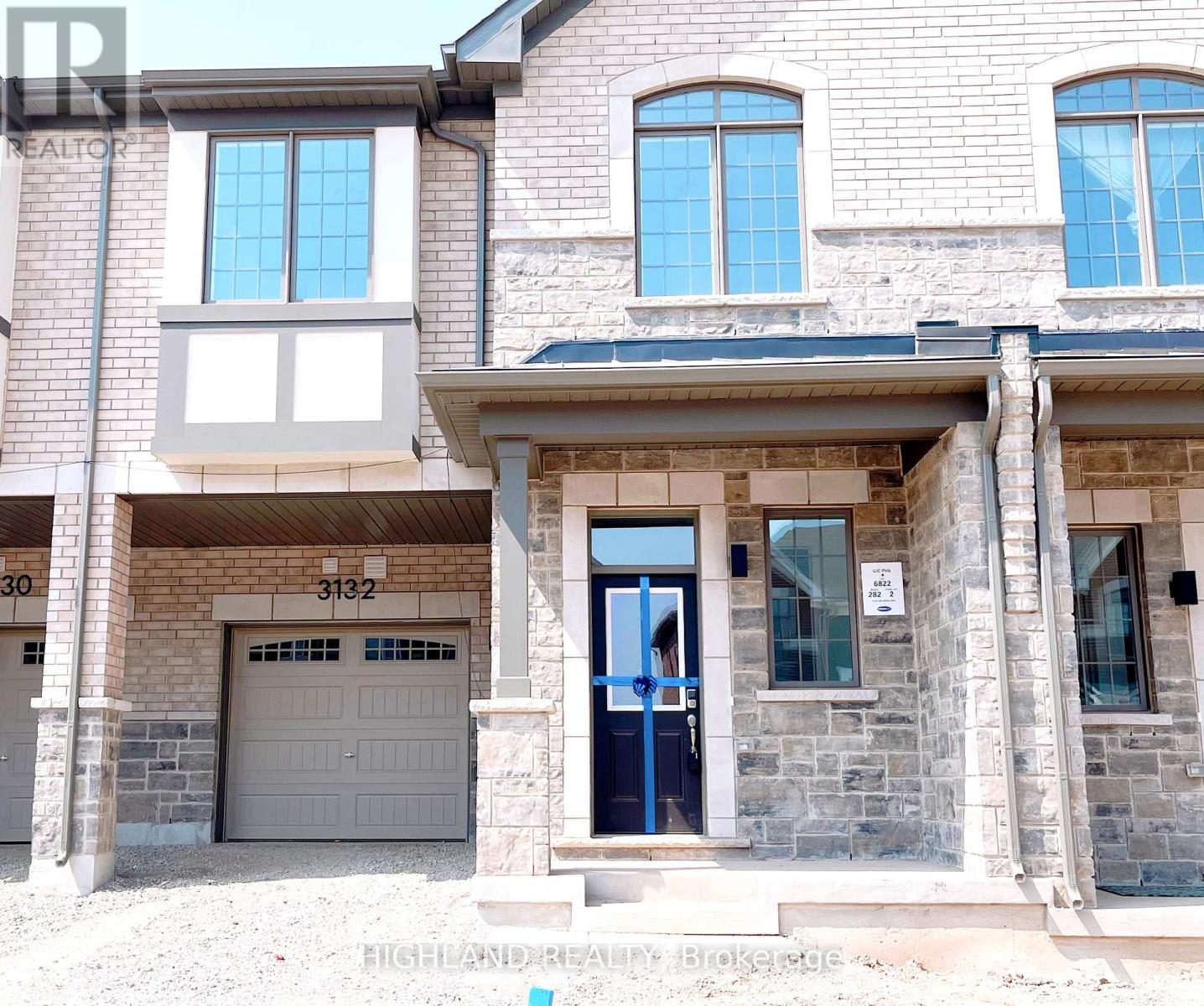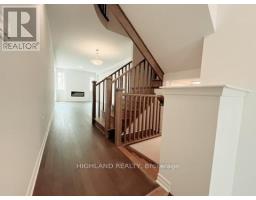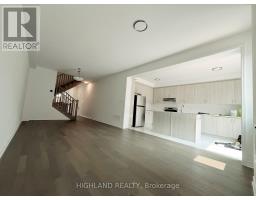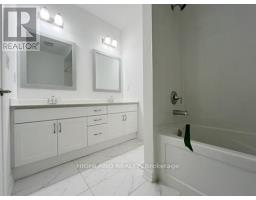4 Bedroom
3 Bathroom
1,500 - 2,000 ft2
Fireplace
Central Air Conditioning
Heat Pump
$3,850 Monthly
Located in Oakvilles prestigious Joshua Creek community, welcome to this newly built two-story townhouse by Mattamy Homes offers approximately 1,867 sq. ft. of living space. Featuring 4 spacious bedrooms and 3 bathrooms, the home is designed with 9-foot ceilings and hardwood flooring throughout, creating a bright and elegant atmosphere.The open-concept main floor includes a modern kitchen with a large central island, a generous dining area, and a cozy great room with a fireplace. A walk-out from the kitchen leads directly to the backyard-perfect for entertaining. Second floor , the primary bedroom features a private 4-piece ensuite. Three additional bedrooms share a 5-piece main bathroom, and a laundry room provides practical functionality.This home offers quick access to Highways 403, 407, and the QEW, and is within walking distance to trails, parks, public transit, and a shopping plaza. The builder is set to complete the deck, backyard, and driveway by May. A new T&T Supermarket is also expected to open nearby next year, adding further convenience. (id:50886)
Property Details
|
MLS® Number
|
W12200901 |
|
Property Type
|
Single Family |
|
Community Name
|
1010 - JM Joshua Meadows |
|
Parking Space Total
|
2 |
Building
|
Bathroom Total
|
3 |
|
Bedrooms Above Ground
|
4 |
|
Bedrooms Total
|
4 |
|
Appliances
|
Water Meter, Dishwasher, Dryer, Water Heater, Stove, Washer, Refrigerator |
|
Basement Development
|
Unfinished |
|
Basement Type
|
N/a (unfinished) |
|
Construction Style Attachment
|
Attached |
|
Cooling Type
|
Central Air Conditioning |
|
Exterior Finish
|
Brick |
|
Fireplace Present
|
Yes |
|
Flooring Type
|
Hardwood, Tile |
|
Foundation Type
|
Poured Concrete |
|
Half Bath Total
|
1 |
|
Heating Type
|
Heat Pump |
|
Stories Total
|
2 |
|
Size Interior
|
1,500 - 2,000 Ft2 |
|
Type
|
Row / Townhouse |
|
Utility Water
|
Municipal Water |
Parking
Land
|
Acreage
|
No |
|
Sewer
|
Sanitary Sewer |
Rooms
| Level |
Type |
Length |
Width |
Dimensions |
|
Second Level |
Primary Bedroom |
4.57 m |
3.59 m |
4.57 m x 3.59 m |
|
Second Level |
Bedroom 2 |
3.65 m |
3.53 m |
3.65 m x 3.53 m |
|
Second Level |
Bedroom 3 |
3.72 m |
3.04 m |
3.72 m x 3.04 m |
|
Second Level |
Bedroom 4 |
3.35 m |
2.83 m |
3.35 m x 2.83 m |
|
Ground Level |
Great Room |
3.5 m |
3.44 m |
3.5 m x 3.44 m |
|
Ground Level |
Dining Room |
3.5 m |
3.44 m |
3.5 m x 3.44 m |
|
Ground Level |
Kitchen |
4.75 m |
3.59 m |
4.75 m x 3.59 m |
https://www.realtor.ca/real-estate/28426528/3132-john-mckay-boulevard-oakville-jm-joshua-meadows-1010-jm-joshua-meadows











































