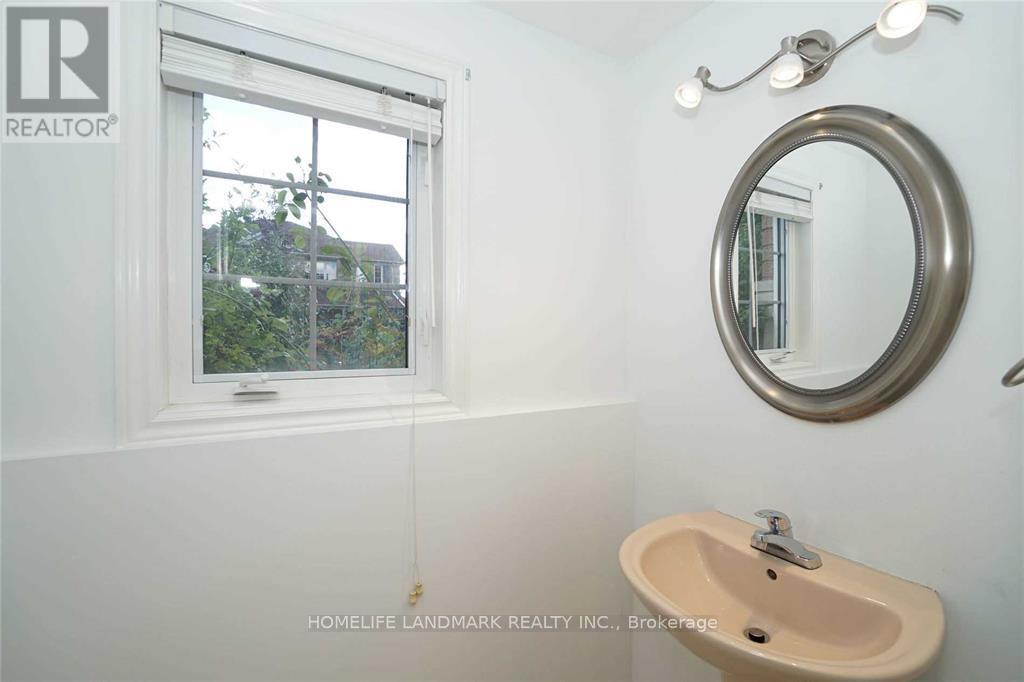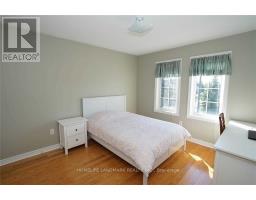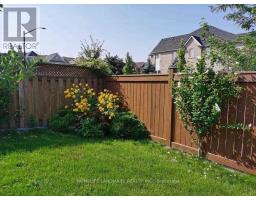3132 Velmar Drive Mississauga, Ontario L5M 6V8
5 Bedroom
4 Bathroom
2,000 - 2,500 ft2
Fireplace
Central Air Conditioning
Forced Air
$4,520 Monthly
Stunning 4Br Detached Home In Desirable Churchill Meadows Neighbourhood. 9Ft. Ceilings., Sep. Fam Rm W/ Gas Firplce. Open Concept Living& Dining Rm, Hardwood Throughout, Brand New Countertop And Sinks In Kitchen And Bathrooms, Master W/ His/Hers Closets & 5 Pc Ensuite Bath. New Furnace ,Ac And Tankless Water Heater. Stamped/Patterned Concrete Front & Side Walkways, Hydro Powered Garden Shed. Close To School,Park, Shopping Centre And Hwy 401,403,407. (id:50886)
Property Details
| MLS® Number | W12130250 |
| Property Type | Single Family |
| Community Name | Churchill Meadows |
| Amenities Near By | Park, Schools |
| Features | Carpet Free |
| Parking Space Total | 4 |
Building
| Bathroom Total | 4 |
| Bedrooms Above Ground | 4 |
| Bedrooms Below Ground | 1 |
| Bedrooms Total | 5 |
| Appliances | Garage Door Opener Remote(s), Water Heater, Dryer, Stove, Washer, Refrigerator |
| Basement Development | Finished |
| Basement Type | Full (finished) |
| Construction Style Attachment | Detached |
| Cooling Type | Central Air Conditioning |
| Exterior Finish | Brick, Stone |
| Fireplace Present | Yes |
| Flooring Type | Laminate, Hardwood, Tile |
| Foundation Type | Poured Concrete |
| Half Bath Total | 1 |
| Heating Fuel | Natural Gas |
| Heating Type | Forced Air |
| Stories Total | 2 |
| Size Interior | 2,000 - 2,500 Ft2 |
| Type | House |
| Utility Water | Municipal Water |
Parking
| Garage |
Land
| Acreage | No |
| Fence Type | Fenced Yard |
| Land Amenities | Park, Schools |
| Sewer | Sanitary Sewer |
Rooms
| Level | Type | Length | Width | Dimensions |
|---|---|---|---|---|
| Second Level | Primary Bedroom | 5.18 m | 3.65 m | 5.18 m x 3.65 m |
| Second Level | Bedroom 2 | 3.65 m | 3.35 m | 3.65 m x 3.35 m |
| Second Level | Bedroom 3 | 3.65 m | 3.04 m | 3.65 m x 3.04 m |
| Second Level | Bedroom 4 | 3.65 m | 3.04 m | 3.65 m x 3.04 m |
| Basement | Den | 3.65 m | 3.35 m | 3.65 m x 3.35 m |
| Basement | Recreational, Games Room | 4.87 m | 4.41 m | 4.87 m x 4.41 m |
| Ground Level | Living Room | 6.1 m | 3.35 m | 6.1 m x 3.35 m |
| Ground Level | Dining Room | 6.1 m | 3.35 m | 6.1 m x 3.35 m |
| Ground Level | Family Room | 4.87 m | 4.11 m | 4.87 m x 4.11 m |
| Ground Level | Kitchen | 3.65 m | 2.43 m | 3.65 m x 2.43 m |
Contact Us
Contact us for more information
Julia Xu
Salesperson
juliaxu.ca/
Homelife Landmark Realty Inc.
7240 Woodbine Ave Unit 103
Markham, Ontario L3R 1A4
7240 Woodbine Ave Unit 103
Markham, Ontario L3R 1A4
(905) 305-1600
(905) 305-1609
www.homelifelandmark.com/







































































