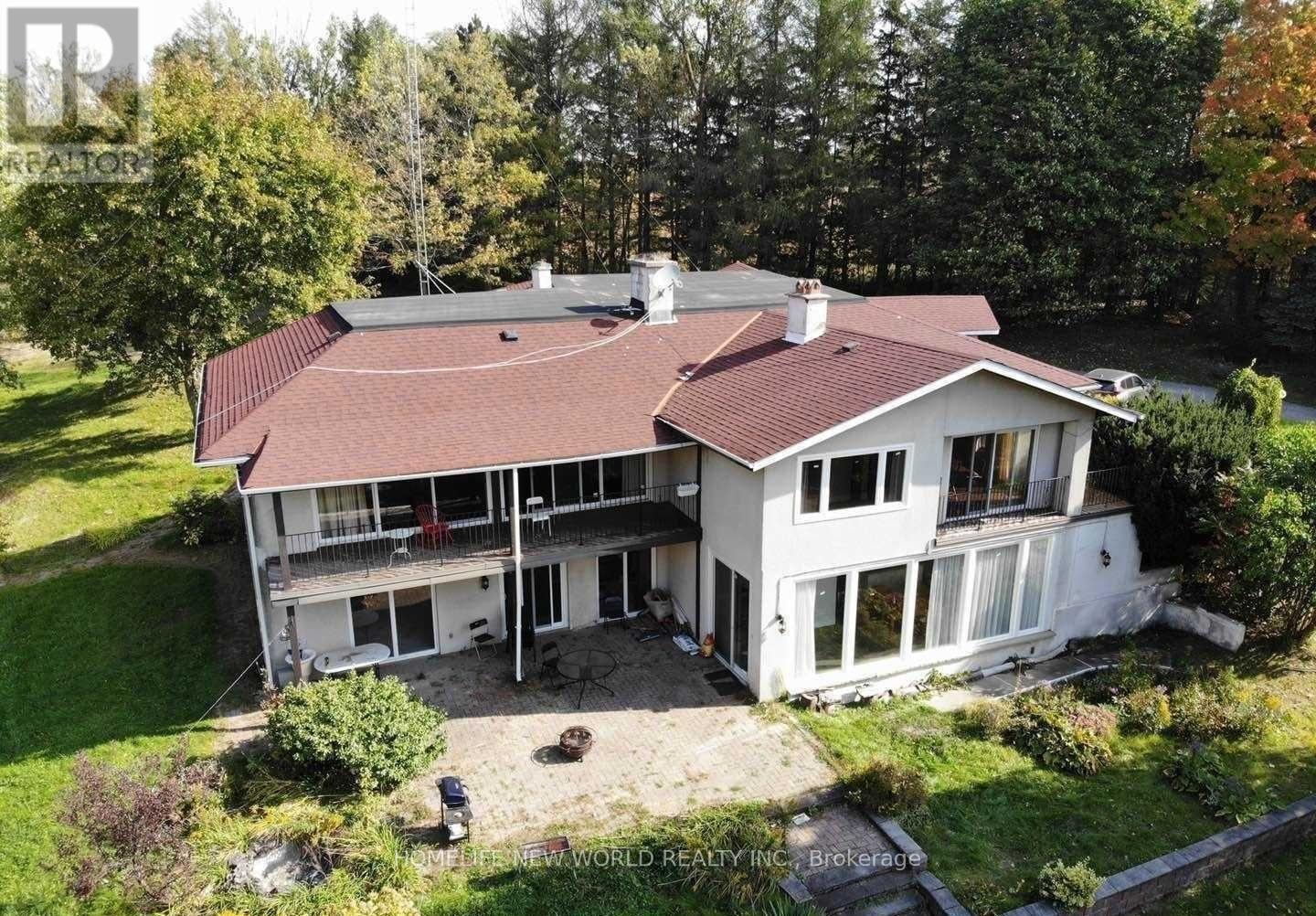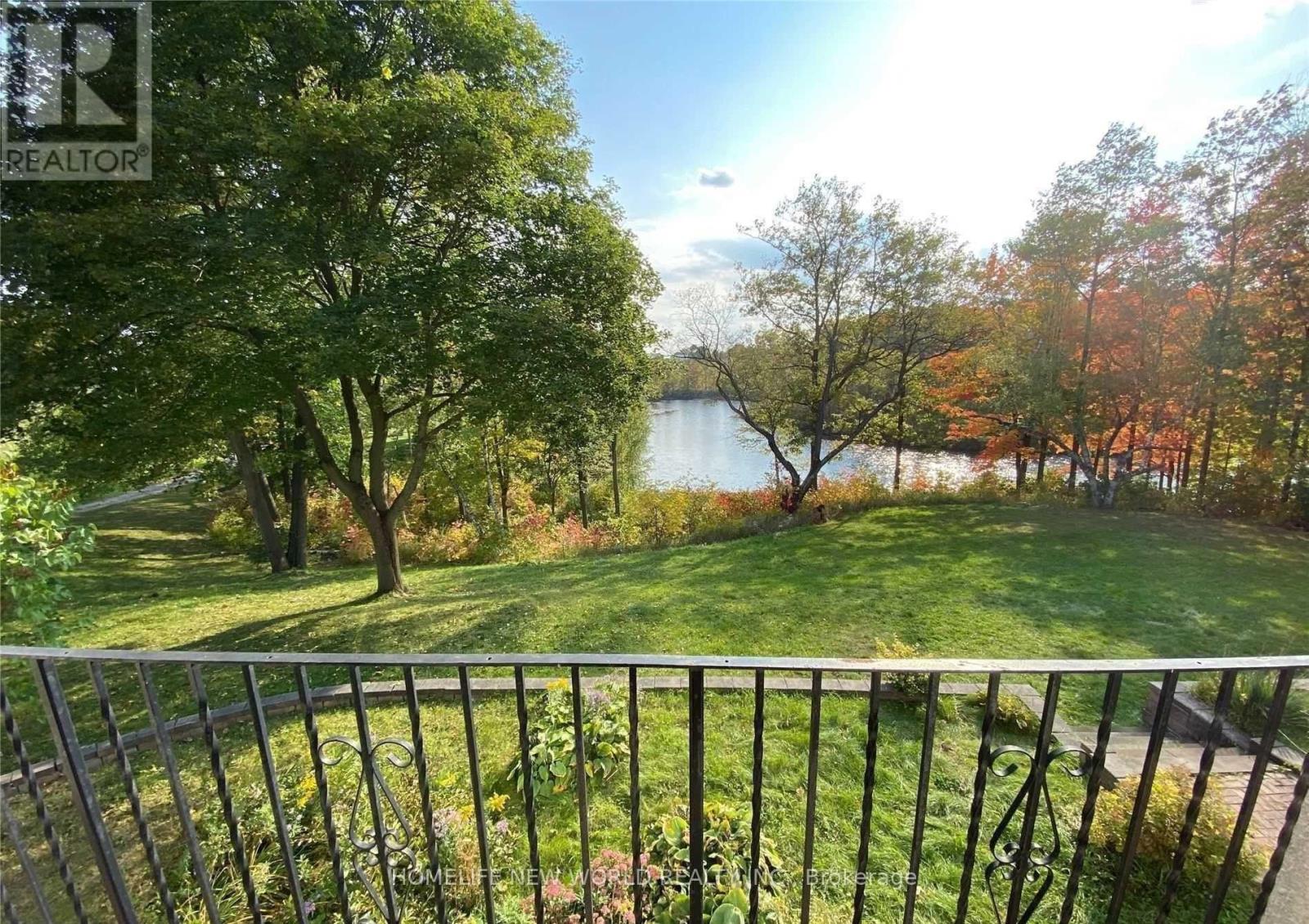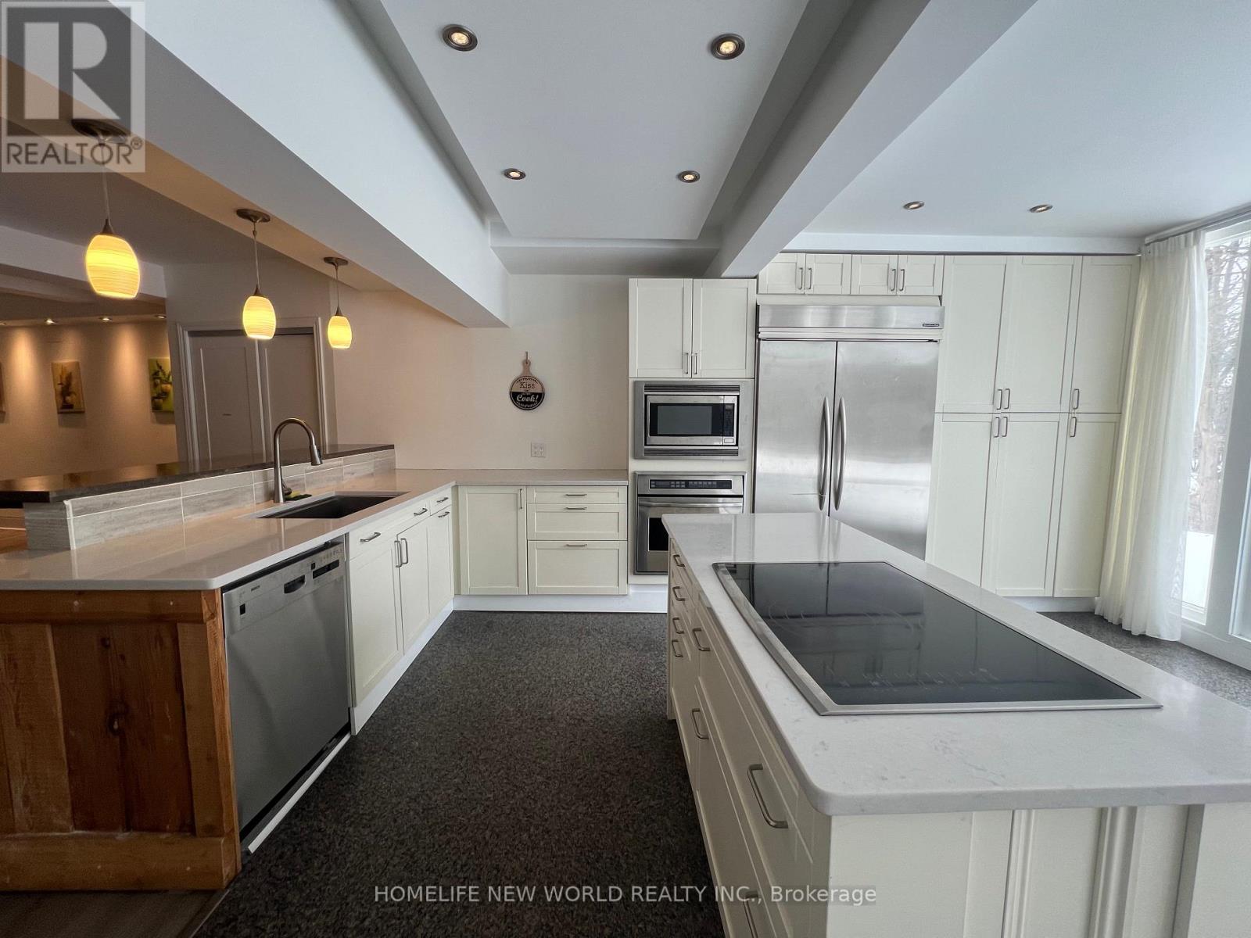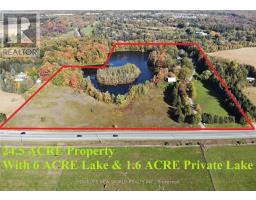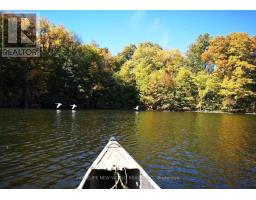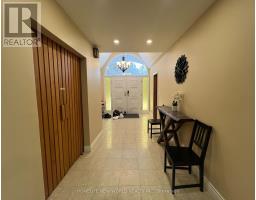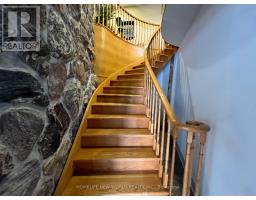3134 Bloomington Road Whitchurch-Stouffville, Ontario L4A 7X5
$8,500 Monthly
Unbelievable 24.5 Acres Of Property with 1.6 Acres Of Private Island And A Huge 6 Acres Of Lake. Bungolow Style House Provides Almost 5000Sqft Of Wide Open Living Space And Includes 5 Bedrooms, 5 Bathrooms, 2 Kitchens And A Finished W/O Basement With Beautiful Views Of The Lake! Long Winding Driveway Allows For Maximum Privacy.The tenant can move in worry free because this house is leasing with existing furnitures. **EXTRAS** Main: Stove, Fridge, Dishwasher, Bsmt: B/I Appl (Cooktop, Fridge, Oven & Microwave, Dishwasher), Washer & Dryer. All Elfs & Window Coverings. Gdo & Remote. Geothermal Heating & Cooling System. (id:50886)
Property Details
| MLS® Number | N11946281 |
| Property Type | Single Family |
| Community Name | Rural Whitchurch-Stouffville |
| Easement | Unknown |
| Features | Wooded Area, Ravine, Conservation/green Belt |
| Parking Space Total | 10 |
| Structure | Barn, Dock |
| View Type | Direct Water View |
| Water Front Type | Waterfront |
Building
| Bathroom Total | 5 |
| Bedrooms Above Ground | 4 |
| Bedrooms Below Ground | 1 |
| Bedrooms Total | 5 |
| Architectural Style | Bungalow |
| Basement Development | Finished |
| Basement Features | Walk Out |
| Basement Type | N/a (finished) |
| Construction Style Attachment | Detached |
| Cooling Type | Central Air Conditioning |
| Exterior Finish | Stucco |
| Fireplace Present | Yes |
| Flooring Type | Hardwood |
| Foundation Type | Concrete |
| Half Bath Total | 1 |
| Heating Type | Forced Air |
| Stories Total | 1 |
| Type | House |
| Utility Water | Drilled Well |
Parking
| Attached Garage |
Land
| Access Type | Year-round Access, Private Docking |
| Acreage | Yes |
| Sewer | Septic System |
| Size Depth | 1316 Ft ,1 In |
| Size Frontage | 913 Ft ,7 In |
| Size Irregular | 913.65 X 1316.1 Ft |
| Size Total Text | 913.65 X 1316.1 Ft|10 - 24.99 Acres |
| Surface Water | Lake/pond |
Rooms
| Level | Type | Length | Width | Dimensions |
|---|---|---|---|---|
| Lower Level | Bedroom 5 | 4.1 m | 4.2 m | 4.1 m x 4.2 m |
| Lower Level | Bedroom | 6.8 m | 3.5 m | 6.8 m x 3.5 m |
| Lower Level | Kitchen | 7.5 m | 5.6 m | 7.5 m x 5.6 m |
| Lower Level | Living Room | 9.1 m | 5.5 m | 9.1 m x 5.5 m |
| Lower Level | Great Room | 9.7 m | 6.8 m | 9.7 m x 6.8 m |
| Main Level | Living Room | 9.75 m | 6.25 m | 9.75 m x 6.25 m |
| Main Level | Dining Room | 4.39 m | 3.78 m | 4.39 m x 3.78 m |
| Main Level | Kitchen | 8.44 m | 5.48 m | 8.44 m x 5.48 m |
| Main Level | Primary Bedroom | 7.16 m | 4.33 m | 7.16 m x 4.33 m |
| Main Level | Bedroom 2 | 4.11 m | 3.78 m | 4.11 m x 3.78 m |
| Main Level | Bedroom 3 | 3.72 m | 2.8 m | 3.72 m x 2.8 m |
| Main Level | Bedroom 4 | 3.36 m | 3.36 m | 3.36 m x 3.36 m |
Contact Us
Contact us for more information
Rui Zheng
Broker
201 Consumers Rd., Ste. 205
Toronto, Ontario M2J 4G8
(416) 490-1177
(416) 490-1928
www.homelifenewworld.com/
Jimmy Cheng
Salesperson
201 Consumers Rd., Ste. 205
Toronto, Ontario M2J 4G8
(416) 490-1177
(416) 490-1928
www.homelifenewworld.com/



