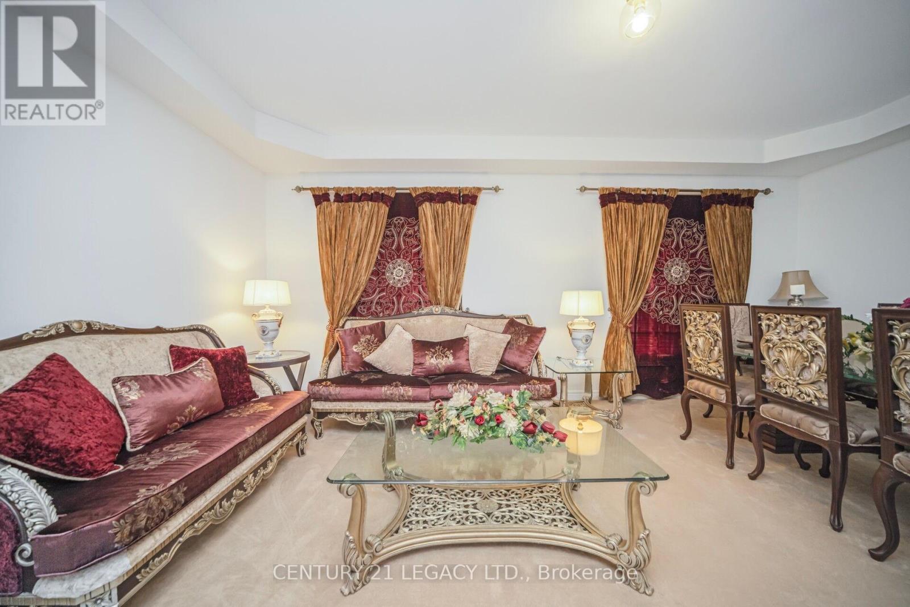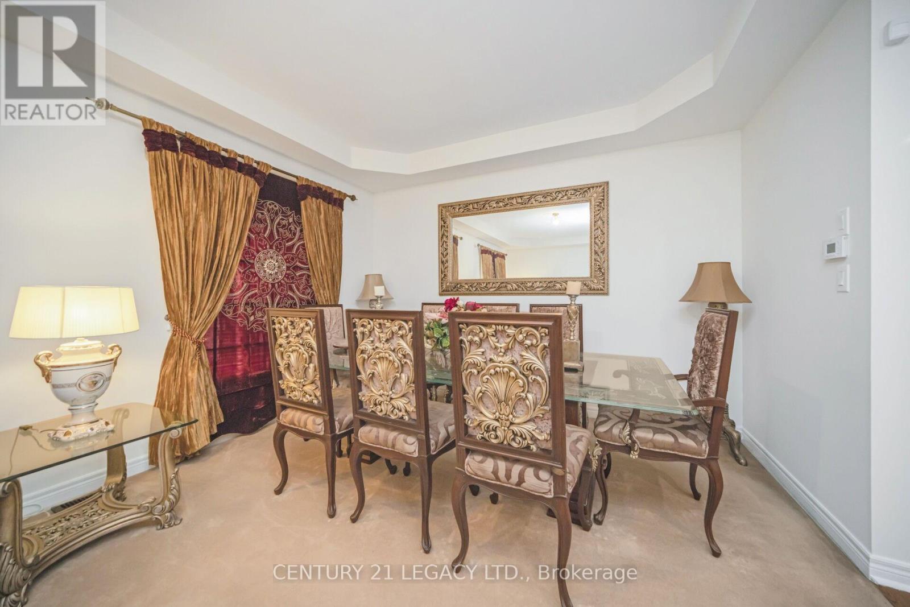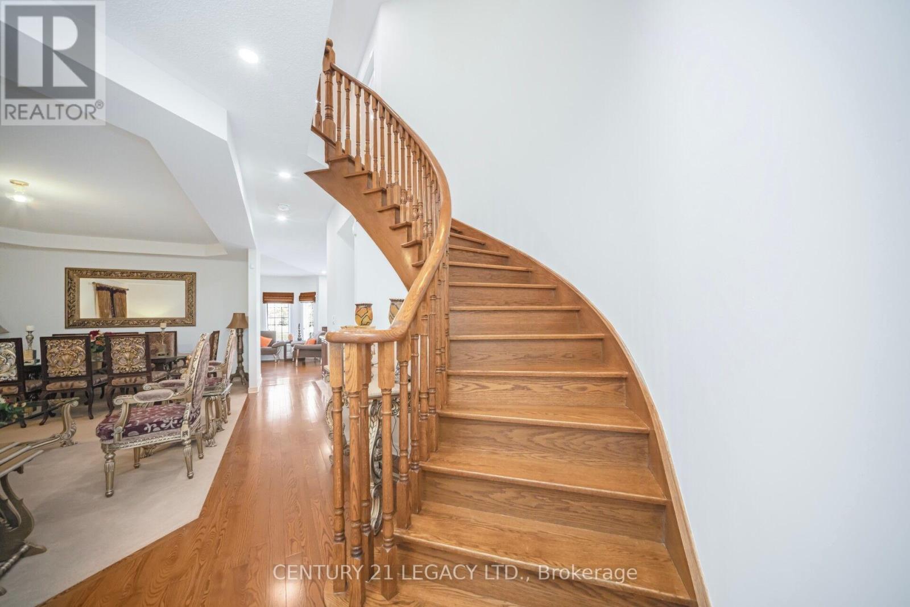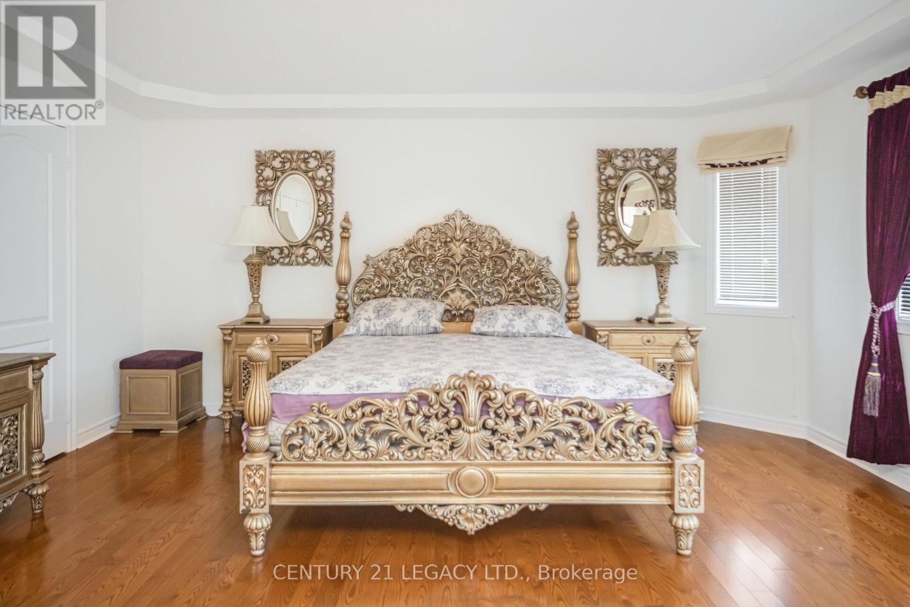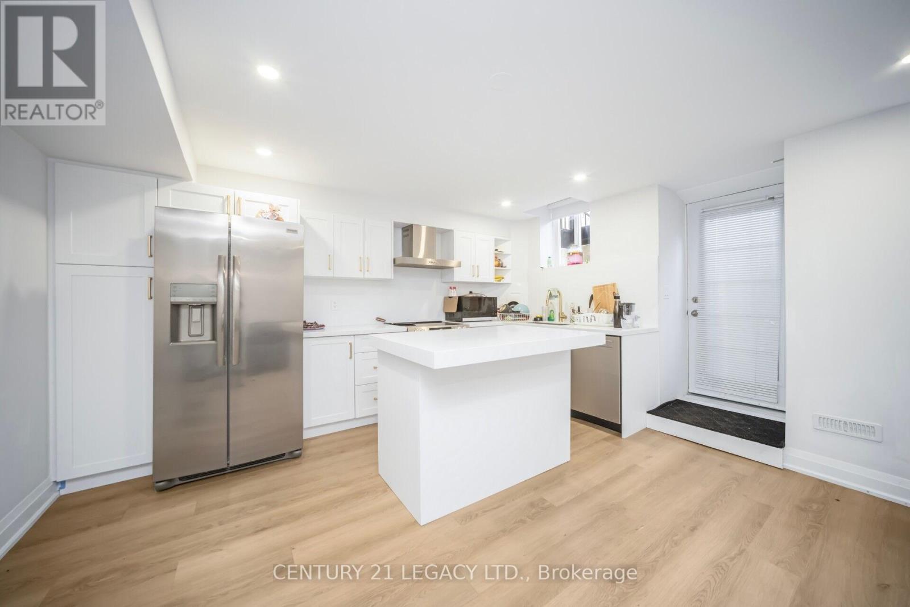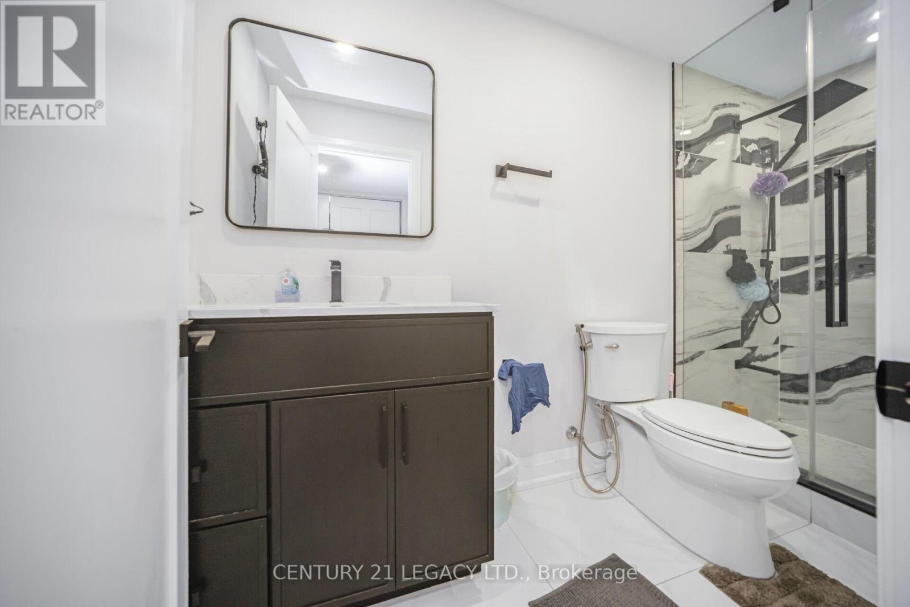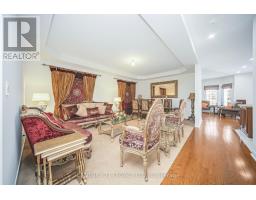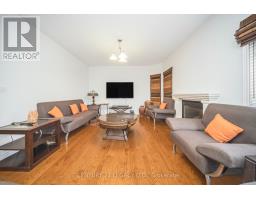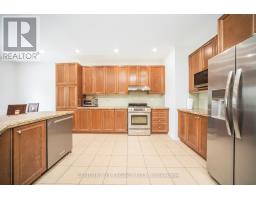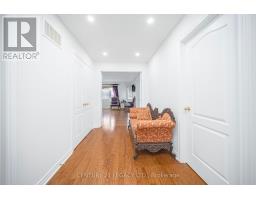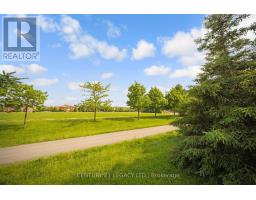3136 Countess Crescent Mississauga, Ontario L5M 0E1
$1,720,000
Nestled on a premium lot backing onto a park, this sun-filled home with a LEGAL BASEMENT APARTMENT offers total privacy with no rear neighbors and includes a large 4+2 bedroom layout. The spacious main floor features open-concept living/dining, a separate family room, and an office/den/prayer room. With 2,954 sq. ft. above grade, it offers four large bedrooms, each with an ensuite, plus an extra office/common area upstairs. The main level includes a laundry room, garage access, and a separate tenant entrance. The LEGAL BASEMENT APT has 2 bedrooms, a family room, 1.5 baths, and a kitchen ideal for rental income or in-law use. Located near top-rated Peel and Catholic schools, this home blends space, function, and a prime location. New Furnace Feb 2025 (id:50886)
Property Details
| MLS® Number | W12200636 |
| Property Type | Single Family |
| Community Name | Churchill Meadows |
| Amenities Near By | Park, Public Transit |
| Parking Space Total | 6 |
Building
| Bathroom Total | 7 |
| Bedrooms Above Ground | 4 |
| Bedrooms Below Ground | 2 |
| Bedrooms Total | 6 |
| Age | New Building |
| Appliances | Garage Door Opener Remote(s), Blinds, Central Vacuum, Dishwasher, Dryer, Garage Door Opener, Two Stoves, Two Washers, Refrigerator |
| Basement Features | Apartment In Basement |
| Basement Type | N/a |
| Construction Style Attachment | Detached |
| Cooling Type | Central Air Conditioning |
| Exterior Finish | Brick |
| Fireplace Present | Yes |
| Fireplace Total | 1 |
| Flooring Type | Hardwood, Tile, Carpeted |
| Foundation Type | Concrete |
| Half Bath Total | 2 |
| Heating Fuel | Natural Gas |
| Heating Type | Forced Air |
| Stories Total | 2 |
| Size Interior | 2,500 - 3,000 Ft2 |
| Type | House |
| Utility Water | Municipal Water |
Parking
| Attached Garage | |
| Garage |
Land
| Acreage | No |
| Land Amenities | Park, Public Transit |
| Sewer | Sanitary Sewer |
| Size Depth | 110 Ft |
| Size Frontage | 40 Ft |
| Size Irregular | 40 X 110 Ft |
| Size Total Text | 40 X 110 Ft |
| Zoning Description | Residential |
Rooms
| Level | Type | Length | Width | Dimensions |
|---|---|---|---|---|
| Second Level | Bedroom 4 | 3.2 m | 3.8 m | 3.2 m x 3.8 m |
| Second Level | Primary Bedroom | 5.49 m | 4.88 m | 5.49 m x 4.88 m |
| Second Level | Bedroom 2 | 3.38 m | 4.27 m | 3.38 m x 4.27 m |
| Second Level | Bedroom 3 | 3.66 m | 3.96 m | 3.66 m x 3.96 m |
| Basement | Bedroom | 3.4 m | 3.8 m | 3.4 m x 3.8 m |
| Basement | Bedroom 2 | 3.7 m | 3.9 m | 3.7 m x 3.9 m |
| Main Level | Living Room | 6.1 m | 3.85 m | 6.1 m x 3.85 m |
| Main Level | Dining Room | 6.1 m | 3.85 m | 6.1 m x 3.85 m |
| Main Level | Family Room | 5.49 m | 3.96 m | 5.49 m x 3.96 m |
| Main Level | Kitchen | 4.21 m | 3.66 m | 4.21 m x 3.66 m |
| Main Level | Eating Area | 3.72 m | 3.05 m | 3.72 m x 3.05 m |
| Main Level | Office | 3.05 m | 3.05 m | 3.05 m x 3.05 m |
Contact Us
Contact us for more information
Manu Narang
Salesperson
www.smartmovemanu.ca/
7461 Pacific Circle
Mississauga, Ontario L5T 2A4
(905) 672-2200
(905) 672-2201








