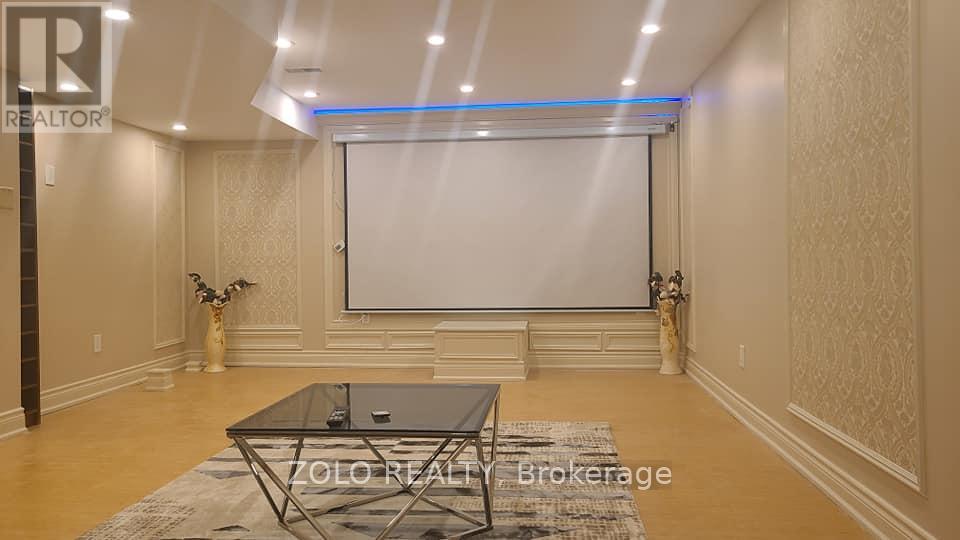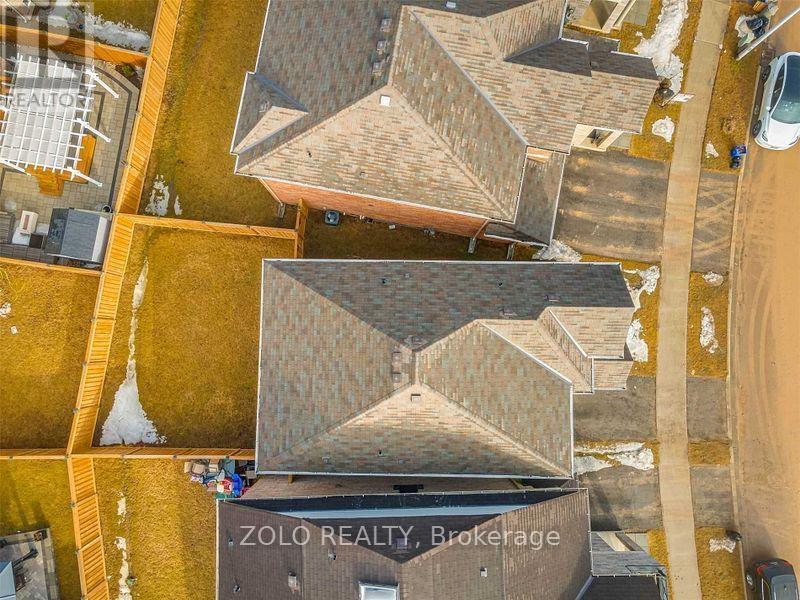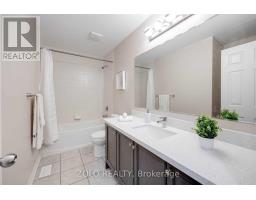3136 Goodyear Road Burlington, Ontario L7M 0Z9
4 Bedroom
3 Bathroom
2,500 - 3,000 ft2
Fireplace
Central Air Conditioning
Forced Air
$1,448,000
Stunning Home On Premium Lot W/ Tons Of Custom Upgrades 100K+! * Spacious Open Concept Living/Dining & Cozy Fireplace W/ 9 Ft smooth Ceilings * Modern Kitchen W/ Granite Counters, Marble Slab Backsplash, Centre Island/Breakfast Bar W/ W/O To Spacious Backyard * 3 Spacious Bedrooms W/ Upgraded Flooring & Convenient 2nd Flr Laundry * Primary Bedrm W/ Custom W/I Closet W/ Built-Ins, 5Pc Bath & Rainglass Shower * Pro-Fin-Basmnt Theatre * A Must See* (id:50886)
Property Details
| MLS® Number | W11965464 |
| Property Type | Single Family |
| Community Name | Alton |
| Amenities Near By | Public Transit, Schools |
| Community Features | School Bus, Community Centre |
| Parking Space Total | 3 |
| Structure | Porch |
Building
| Bathroom Total | 3 |
| Bedrooms Above Ground | 3 |
| Bedrooms Below Ground | 1 |
| Bedrooms Total | 4 |
| Age | 0 To 5 Years |
| Appliances | Central Vacuum, Water Meter, Dishwasher, Dryer, Stove, Washer, Window Coverings, Refrigerator |
| Basement Development | Finished |
| Basement Type | N/a (finished) |
| Construction Style Attachment | Detached |
| Cooling Type | Central Air Conditioning |
| Exterior Finish | Stone, Brick |
| Fire Protection | Smoke Detectors |
| Fireplace Present | Yes |
| Fireplace Total | 1 |
| Flooring Type | Laminate, Hardwood |
| Foundation Type | Concrete |
| Half Bath Total | 1 |
| Heating Fuel | Natural Gas |
| Heating Type | Forced Air |
| Stories Total | 2 |
| Size Interior | 2,500 - 3,000 Ft2 |
| Type | House |
| Utility Water | Municipal Water |
Parking
| Attached Garage | |
| No Garage |
Land
| Acreage | No |
| Land Amenities | Public Transit, Schools |
| Sewer | Sanitary Sewer |
| Size Depth | 90 Ft |
| Size Frontage | 30 Ft |
| Size Irregular | 30 X 90 Ft ; 30x90x37 |
| Size Total Text | 30 X 90 Ft ; 30x90x37|under 1/2 Acre |
| Zoning Description | Res |
Rooms
| Level | Type | Length | Width | Dimensions |
|---|---|---|---|---|
| Second Level | Primary Bedroom | 4.26 m | 4.57 m | 4.26 m x 4.57 m |
| Second Level | Bedroom 2 | 3.35 m | 3.96 m | 3.35 m x 3.96 m |
| Second Level | Bedroom 3 | 3.35 m | 3.65 m | 3.35 m x 3.65 m |
| Second Level | Laundry Room | 2 m | 1.5 m | 2 m x 1.5 m |
| Basement | Bedroom | 3.6 m | 3.95 m | 3.6 m x 3.95 m |
| Basement | Recreational, Games Room | 9.1 m | 6.74 m | 9.1 m x 6.74 m |
| Main Level | Living Room | 3.84 m | 6.24 m | 3.84 m x 6.24 m |
| Main Level | Dining Room | 3.84 m | 6.24 m | 3.84 m x 6.24 m |
| Main Level | Kitchen | 3.23 m | 4.75 m | 3.23 m x 4.75 m |
| Main Level | Eating Area | 3.23 m | 4.75 m | 3.23 m x 4.75 m |
Utilities
| Cable | Installed |
| Sewer | Installed |
https://www.realtor.ca/real-estate/27898172/3136-goodyear-road-burlington-alton-alton
Contact Us
Contact us for more information
Shoaib Hakemi
Salesperson
(416) 731-2822
www.instagram.com/shoaibhakemi/profilecard/?igsh=MW9xazM5eGNkb3BqZg==
www.linkedin.com/feed/
Zolo Realty
5700 Yonge St #1900, 106458
Toronto, Ontario M2M 4K2
5700 Yonge St #1900, 106458
Toronto, Ontario M2M 4K2
(416) 898-8932
(416) 981-3248
www.zolo.ca/







































































