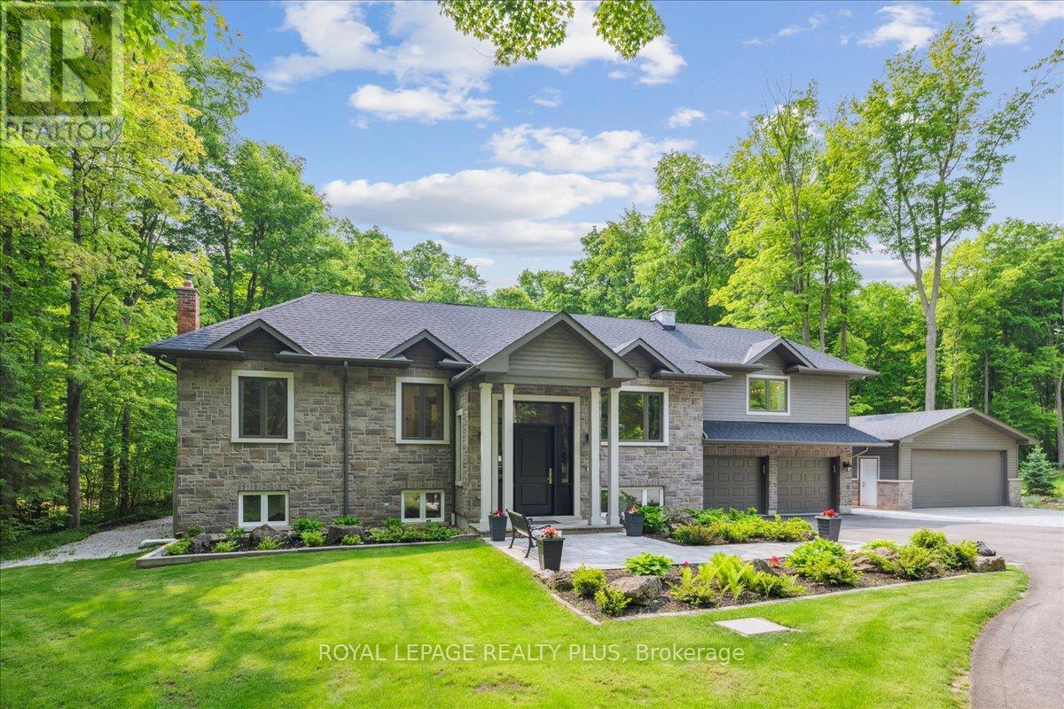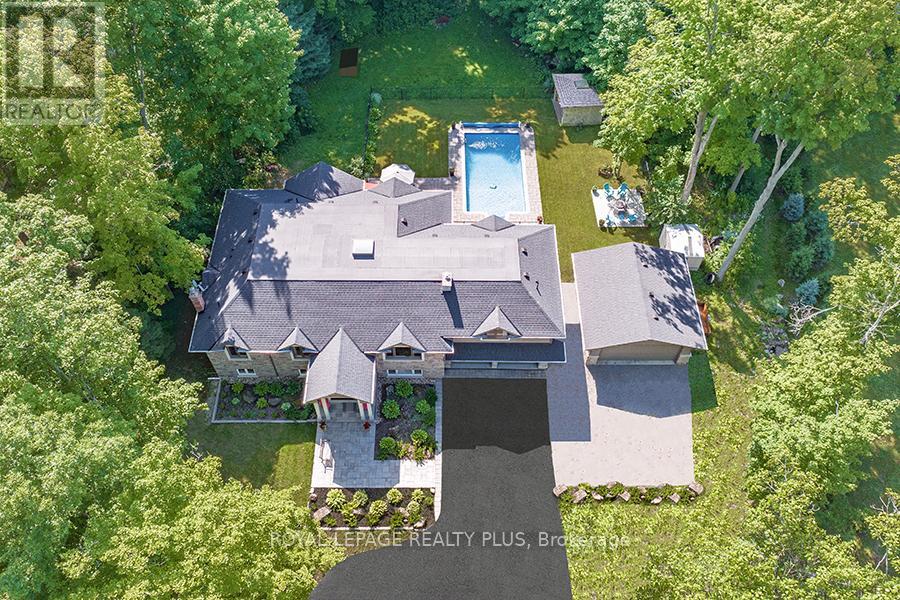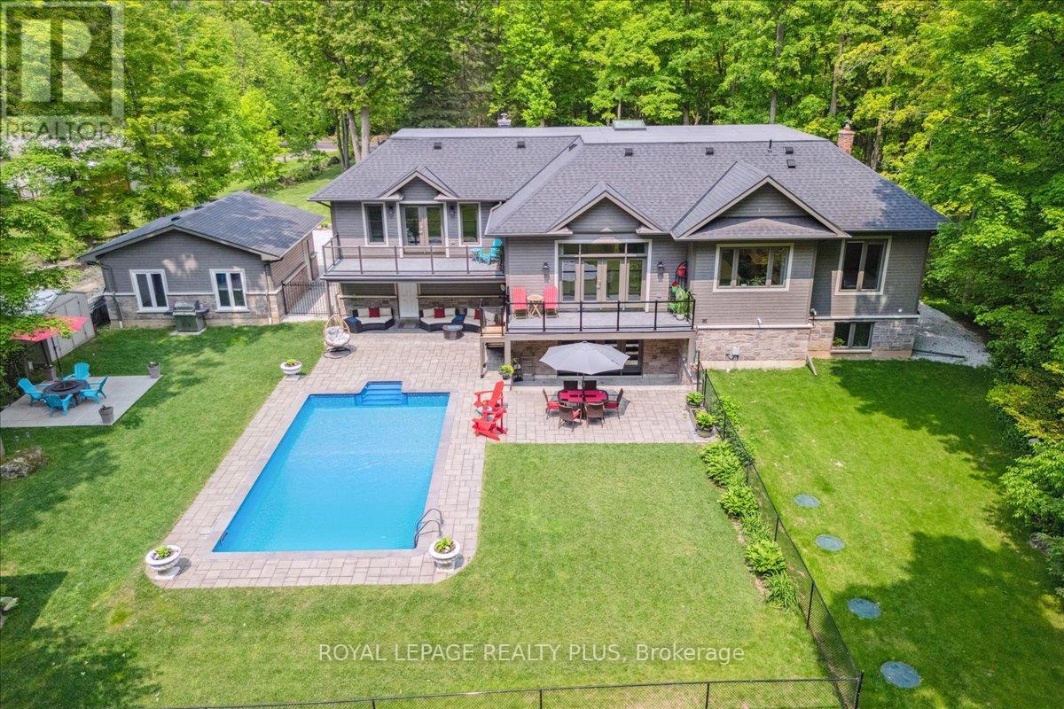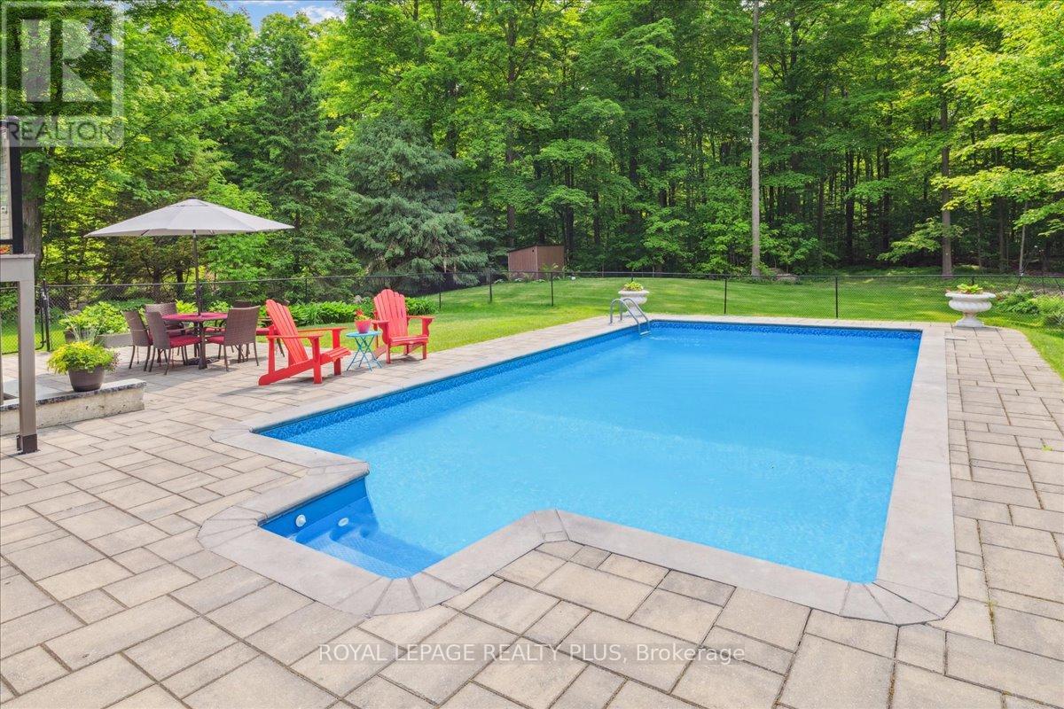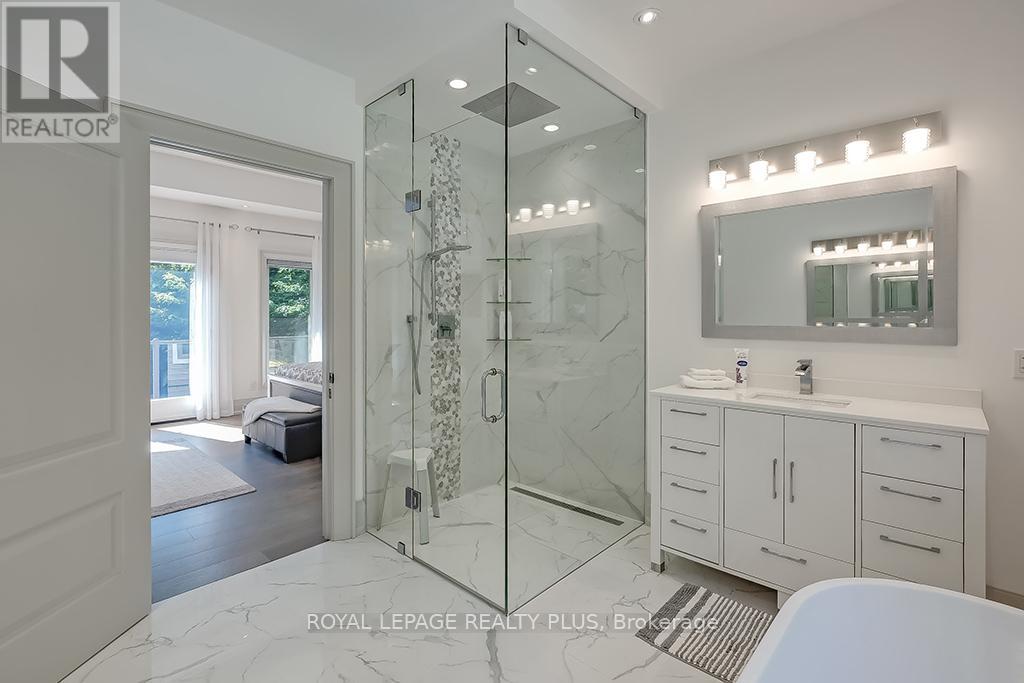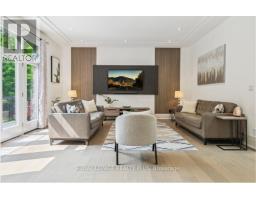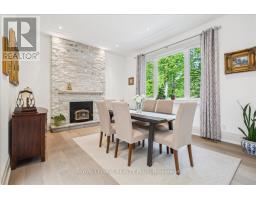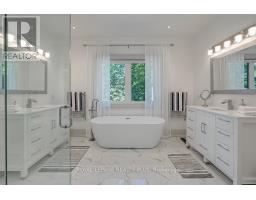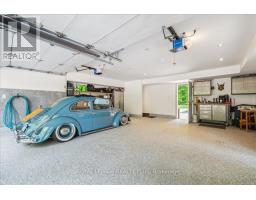3136 Limestone Road Milton, Ontario L0P 1B0
$2,649,999
Welcome to 3136 Limestone Road. A truly exceptional raised bungalow that sits on 1.92 acres, where luxury, nature, and lifestyle converge. Tucked away at the end of a long, newly paved private drive (2024), this stunning home offers over 4,700 sq. ft. of beautifully finished living space and complete privacy just minutes from Milton, Oakville, and Burlington. Step inside and you'll be greeted by soaring 10-foot ceilings, engineered hardwood flooring, and solid core doors throughout setting the tone for refined craftsmanship and timeless style. At the heart of the home, a chef-inspired kitchen awaits, complete with sleek quartz countertops and premium Bertazzoni appliances, ideal for entertaining or everyday living. The private primary suite is a peaceful retreat, offering a spacious walk-out balcony, a spa-like 5-piece ensuite, and tranquil views of the surrounding landscape. The lower level was designed for entertaining, featuring a custom wet bar, cedar-lined sauna, and direct walk-out access to the backyard oasis. Originally built in the 70s, the home underwent a complete rebuild/renovation five years ago, reimagined with modern design, upscale finishes, and thoughtful updates throughout. Outdoors, enjoy a resort-style setting with a beautifully landscaped yard, inground pool, and hot tub perfect for quiet mornings or lively gatherings. A detached garage adds extra storage and flexibility, and the brand-new bio septic system (2024) ensures peace of mind. Nature lovers will appreciate the proximity to Glen Eden Ski Area and Kelso Conservation, offering year-round outdoor adventure including hiking, skiing, and scenic views. Whether you're seeking tranquility, elegance, or recreation, this extraordinary property delivers it all. (id:50886)
Open House
This property has open houses!
2:00 pm
Ends at:4:00 pm
Property Details
| MLS® Number | W12199275 |
| Property Type | Single Family |
| Community Name | Rural Milton West |
| Features | Wooded Area, Irregular Lot Size, Carpet Free, Gazebo, Sauna |
| Parking Space Total | 22 |
| Pool Type | Inground Pool |
| Structure | Shed |
Building
| Bathroom Total | 4 |
| Bedrooms Above Ground | 3 |
| Bedrooms Below Ground | 1 |
| Bedrooms Total | 4 |
| Amenities | Fireplace(s) |
| Appliances | Blinds, Cooktop, Cooktop - Gas, Humidifier, Sauna, Water Softener, Refrigerator |
| Architectural Style | Raised Bungalow |
| Basement Development | Finished |
| Basement Features | Walk-up |
| Basement Type | N/a (finished) |
| Construction Style Attachment | Detached |
| Cooling Type | Central Air Conditioning |
| Exterior Finish | Wood, Stone |
| Fireplace Present | Yes |
| Foundation Type | Block, Poured Concrete |
| Half Bath Total | 1 |
| Heating Fuel | Natural Gas |
| Heating Type | Forced Air |
| Stories Total | 1 |
| Size Interior | 2,500 - 3,000 Ft2 |
| Type | House |
| Utility Water | Drilled Well |
Parking
| Attached Garage | |
| Garage |
Land
| Acreage | No |
| Sewer | Septic System |
| Size Depth | 572 Ft ,9 In |
| Size Frontage | 152 Ft ,4 In |
| Size Irregular | 152.4 X 572.8 Ft ; Irreg; 150.24 X 572.78 X 150.24 X 564.0 |
| Size Total Text | 152.4 X 572.8 Ft ; Irreg; 150.24 X 572.78 X 150.24 X 564.0|1/2 - 1.99 Acres |
Rooms
| Level | Type | Length | Width | Dimensions |
|---|---|---|---|---|
| Second Level | Primary Bedroom | 6.91 m | 4.09 m | 6.91 m x 4.09 m |
| Lower Level | Games Room | 11.94 m | 3.15 m | 11.94 m x 3.15 m |
| Lower Level | Bedroom | 4.52 m | 3.78 m | 4.52 m x 3.78 m |
| Lower Level | Recreational, Games Room | 7.65 m | 3.81 m | 7.65 m x 3.81 m |
| Lower Level | Exercise Room | 4.01 m | 3.43 m | 4.01 m x 3.43 m |
| Main Level | Dining Room | 4.67 m | 3.89 m | 4.67 m x 3.89 m |
| Main Level | Great Room | 6.6 m | 5.28 m | 6.6 m x 5.28 m |
| Main Level | Kitchen | 6.2 m | 3.84 m | 6.2 m x 3.84 m |
| Main Level | Laundry Room | 3.1 m | 2.08 m | 3.1 m x 2.08 m |
| Main Level | Bedroom 2 | 4.11 m | 3.12 m | 4.11 m x 3.12 m |
| Main Level | Bedroom 3 | 4.57 m | 4.11 m | 4.57 m x 4.11 m |
Utilities
| Cable | Installed |
https://www.realtor.ca/real-estate/28423272/3136-limestone-road-milton-rural-milton-west
Contact Us
Contact us for more information
Dean Swanson
Salesperson
www.deanswanson.com
(905) 828-6550
(905) 828-1511

