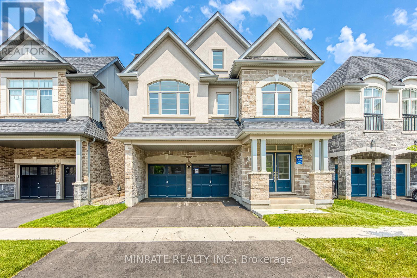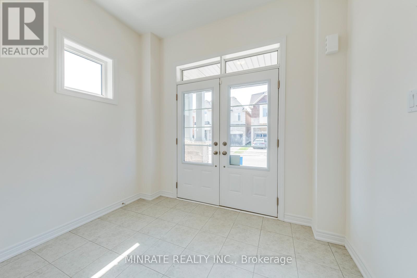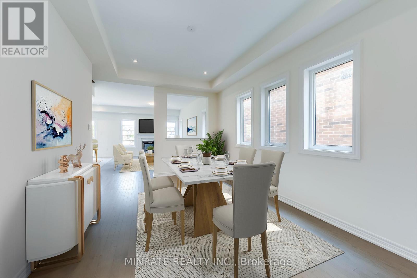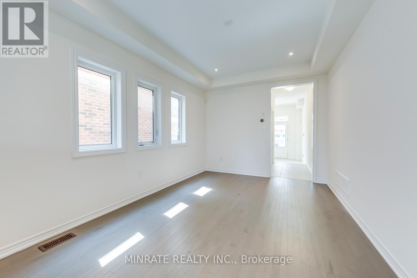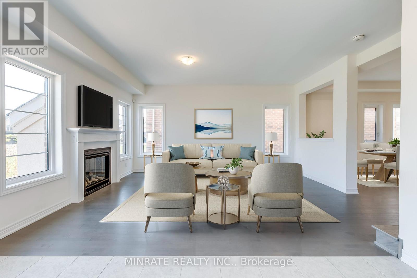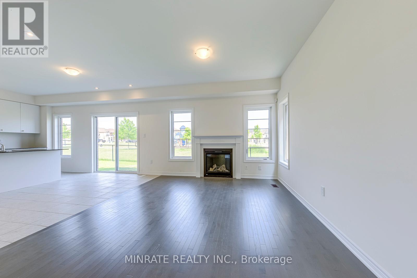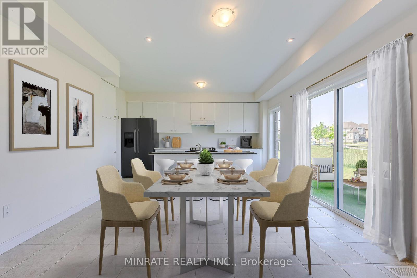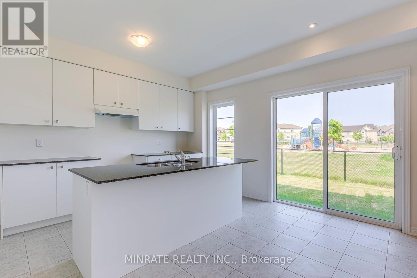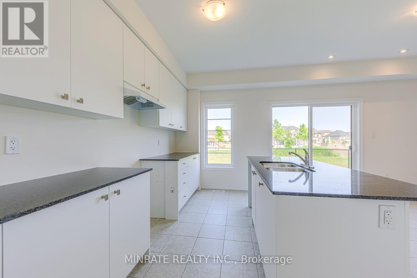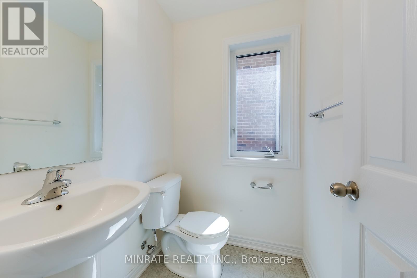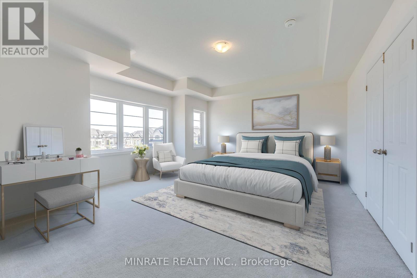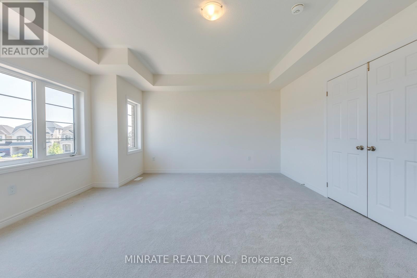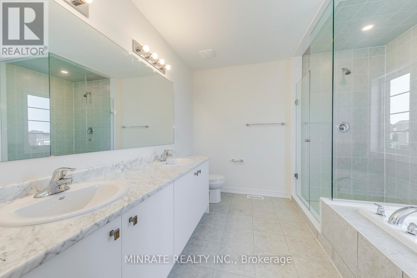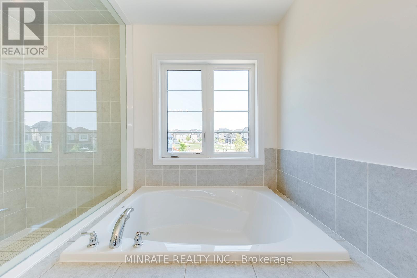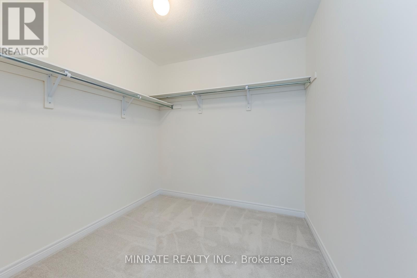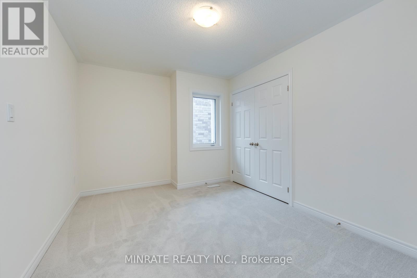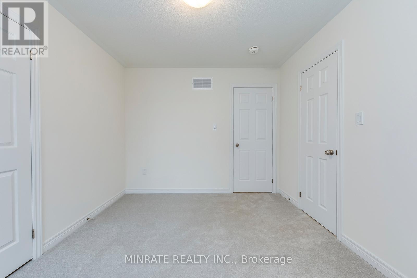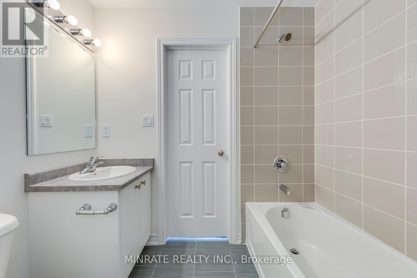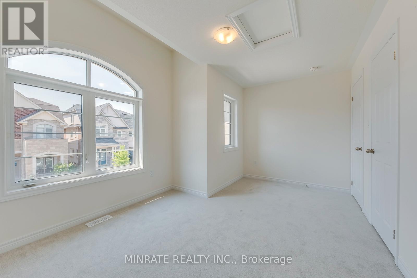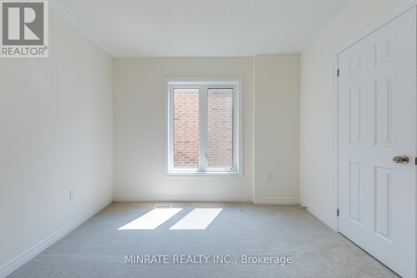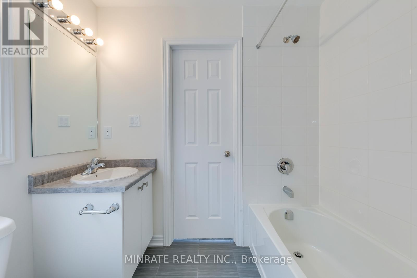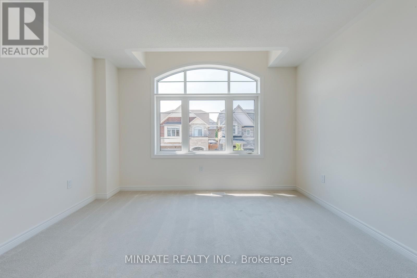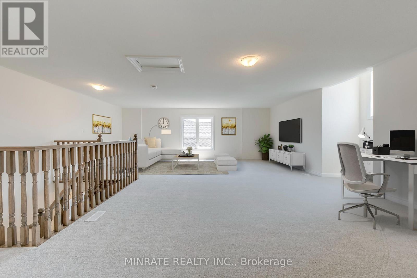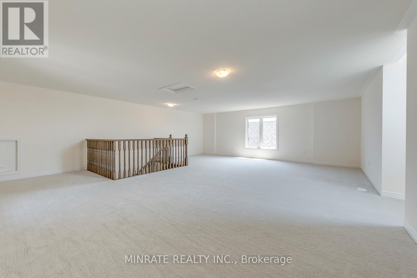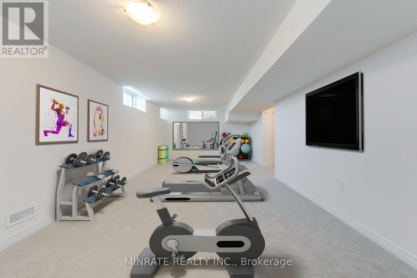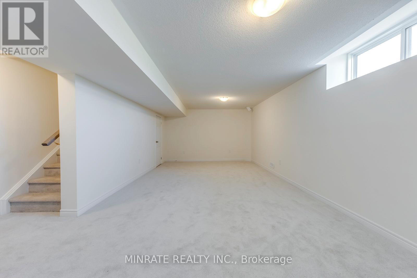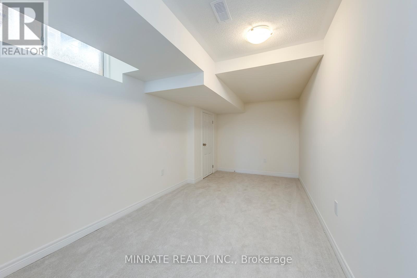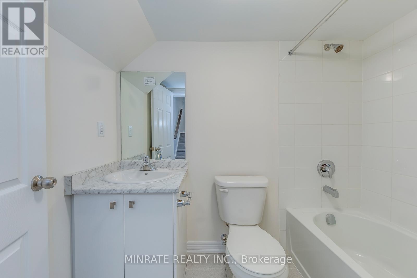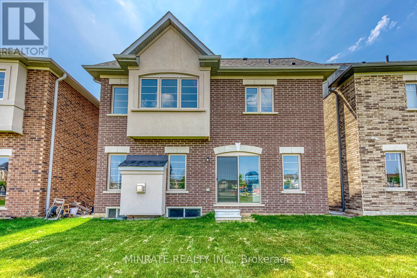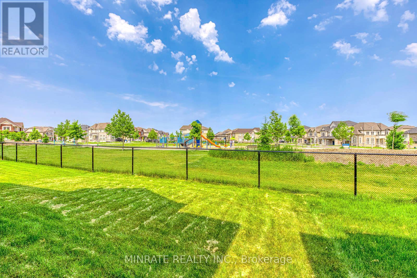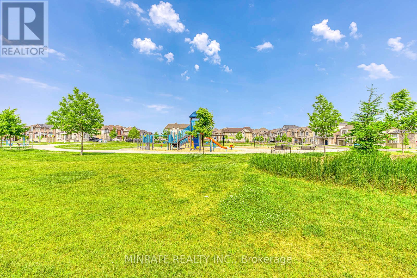3139 Goodyear Road Burlington, Ontario L7M 1A2
$1,558,000
PREMIUM LOT!! Step inside this never lived in Sundial built 5 bedroom detached home with 4016sqft. of finished area in the sought after Alton Village neighborhood situated on a premium lot backing onto the park! Spacious main floor offers a dining room, great room with fireplace, kitchen and breakfast with walk-out to the backyard. Upper floor offers a primary bedroom with 5-pc ensuite, along with four additional bedrooms and two 4-pc baths. Open concept Loft offers space for entertainment! Builder finished basement offers recreation room, den and 4-pc bath. Conveniently located close to HWY access and walking distance to Go Transit, parks, schools and more! (id:50886)
Property Details
| MLS® Number | W12403597 |
| Property Type | Single Family |
| Community Name | Alton |
| Amenities Near By | Park, Public Transit, Schools |
| Equipment Type | Water Heater |
| Parking Space Total | 4 |
| Rental Equipment Type | Water Heater |
Building
| Bathroom Total | 5 |
| Bedrooms Above Ground | 5 |
| Bedrooms Total | 5 |
| Age | 0 To 5 Years |
| Basement Development | Finished |
| Basement Type | Full (finished) |
| Construction Style Attachment | Detached |
| Cooling Type | Central Air Conditioning |
| Exterior Finish | Brick, Stone |
| Fireplace Present | Yes |
| Foundation Type | Poured Concrete |
| Half Bath Total | 1 |
| Heating Fuel | Natural Gas |
| Heating Type | Forced Air |
| Stories Total | 3 |
| Size Interior | 3,000 - 3,500 Ft2 |
| Type | House |
| Utility Water | Municipal Water |
Parking
| Attached Garage | |
| Garage |
Land
| Acreage | No |
| Land Amenities | Park, Public Transit, Schools |
| Sewer | Sanitary Sewer |
| Size Depth | 85 Ft ,4 In |
| Size Frontage | 39 Ft ,10 In |
| Size Irregular | 39.9 X 85.4 Ft |
| Size Total Text | 39.9 X 85.4 Ft |
Rooms
| Level | Type | Length | Width | Dimensions |
|---|---|---|---|---|
| Second Level | Primary Bedroom | 5.36 m | 4.14 m | 5.36 m x 4.14 m |
| Second Level | Bedroom | 3.23 m | 3.16 m | 3.23 m x 3.16 m |
| Second Level | Bedroom | 4.75 m | 3.16 m | 4.75 m x 3.16 m |
| Second Level | Bedroom | 3.77 m | 3.65 m | 3.77 m x 3.65 m |
| Second Level | Bedroom | 3.77 m | 3.04 m | 3.77 m x 3.04 m |
| Third Level | Loft | 8.71 m | 7.01 m | 8.71 m x 7.01 m |
| Basement | Recreational, Games Room | Measurements not available | ||
| Basement | Den | Measurements not available | ||
| Main Level | Dining Room | 3.35 m | 4.72 m | 3.35 m x 4.72 m |
| Main Level | Great Room | 3.65 m | 5.18 m | 3.65 m x 5.18 m |
| Main Level | Kitchen | 4.14 m | 2.62 m | 4.14 m x 2.62 m |
| Main Level | Eating Area | 4.14 m | 2.31 m | 4.14 m x 2.31 m |
https://www.realtor.ca/real-estate/28862772/3139-goodyear-road-burlington-alton-alton
Contact Us
Contact us for more information
Bill Thandi
Broker
www.minrate.com/
(905) 331-7653
www.minrate.com/

