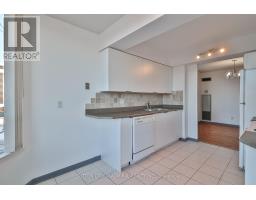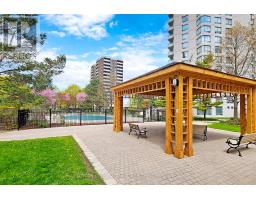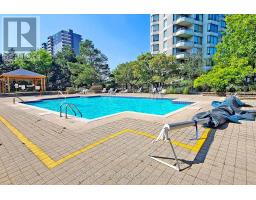314 - 1131 Steeles Avenue W Toronto, Ontario M2R 3W8
$559,000Maintenance, Heat, Electricity, Water, Cable TV, Common Area Maintenance
$1,133.42 Monthly
Maintenance, Heat, Electricity, Water, Cable TV, Common Area Maintenance
$1,133.42 MonthlyWelcome to 1131 Steeles Ave W, Unit 314a spacious 2-bedroom, 2-bath condo offering 1,151 sq ft of bright, functional living space on the desirable 3rd floor, providing easy access without compromising on privacy. Top 5 Reasons You'll Love This Home: (1) Generous layout featuring open-concept living and dining areas, plus a sun-filled solarium perfect for a home office or relaxation space. (2) Move-in ready and exceptionally well-maintained, offering a perfect balance of comfort and opportunity for future updates. (3) Premium amenities, including 24-hour concierge, underground parking (parking included), and a well-managed building that takes care of all your needs. (4) Prime North York location, just steps from shopping, dining, and parks, and with easy access to transit and major highways, making commuting a breeze. (5) Incredible value in a sought-after community, offering both convenience and long-term potential. The primary bedroom is spacious and offers ample storage, while the secondary bedroom with a 4 piece ensuite offers additional comfort and privacy. Don't miss out - book your private tour today!! (id:50886)
Property Details
| MLS® Number | C12134680 |
| Property Type | Single Family |
| Community Name | Westminster-Branson |
| Amenities Near By | Hospital, Park, Public Transit, Schools |
| Community Features | Pet Restrictions |
| Parking Space Total | 1 |
| Pool Type | Outdoor Pool |
| Structure | Tennis Court, Squash & Raquet Court |
| View Type | View |
Building
| Bathroom Total | 2 |
| Bedrooms Above Ground | 2 |
| Bedrooms Total | 2 |
| Age | 16 To 30 Years |
| Amenities | Sauna, Visitor Parking, Party Room, Security/concierge |
| Appliances | Dishwasher, Dryer, Stove, Washer, Refrigerator |
| Cooling Type | Central Air Conditioning |
| Exterior Finish | Brick |
| Fire Protection | Alarm System, Monitored Alarm |
| Flooring Type | Parquet, Laminate |
| Foundation Type | Brick, Concrete |
| Heating Fuel | Natural Gas |
| Heating Type | Forced Air |
| Size Interior | 1,000 - 1,199 Ft2 |
| Type | Apartment |
Parking
| Underground | |
| Garage |
Land
| Acreage | No |
| Land Amenities | Hospital, Park, Public Transit, Schools |
Rooms
| Level | Type | Length | Width | Dimensions |
|---|---|---|---|---|
| Flat | Family Room | 5.47 m | 3.43 m | 5.47 m x 3.43 m |
| Flat | Dining Room | 3.35 m | 2.98 m | 3.35 m x 2.98 m |
| Flat | Primary Bedroom | 5.05 m | 3.75 m | 5.05 m x 3.75 m |
| Flat | Bedroom 2 | 4.05 m | 3.75 m | 4.05 m x 3.75 m |
| Flat | Bathroom | 2.38 m | 1.48 m | 2.38 m x 1.48 m |
Contact Us
Contact us for more information
Tom Katz
Salesperson
katzestates.com/
www.facebook.com/profile.php?id=100086024034459
www.linkedin.com/in/tom-katz-17a4602a6/
1206 Centre Street
Thornhill, Ontario L4J 3M9
(416) 739-7200
(416) 739-9367
www.suttongroupadmiral.com/





















































