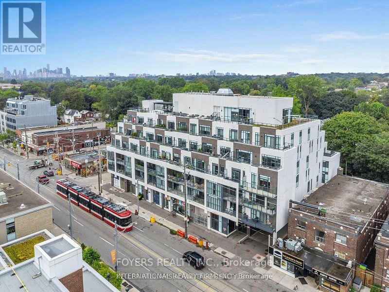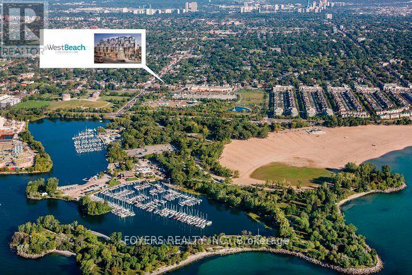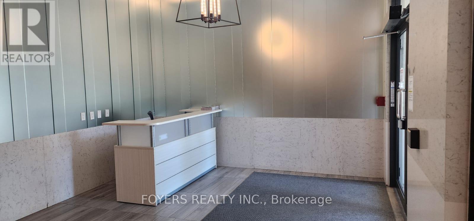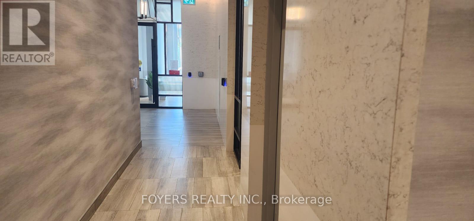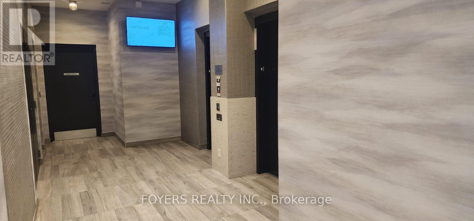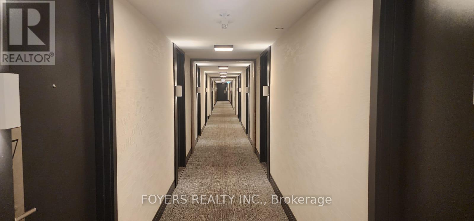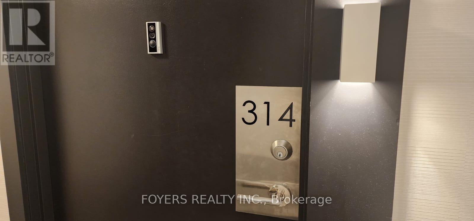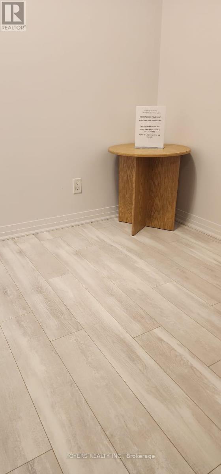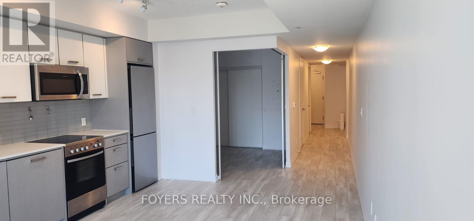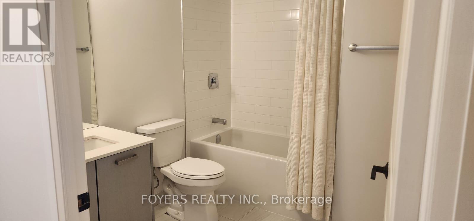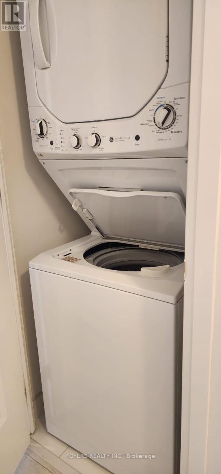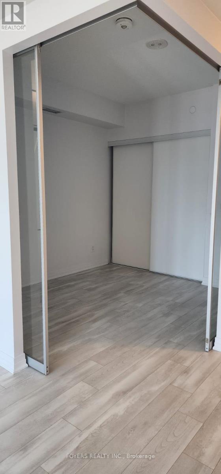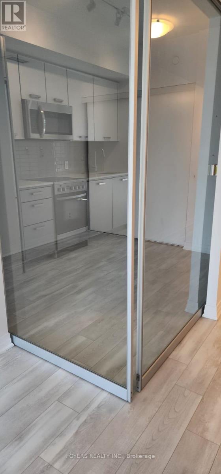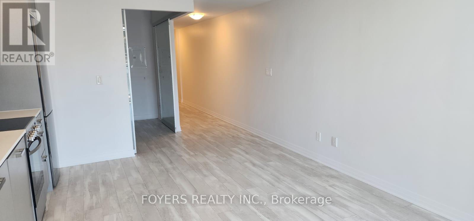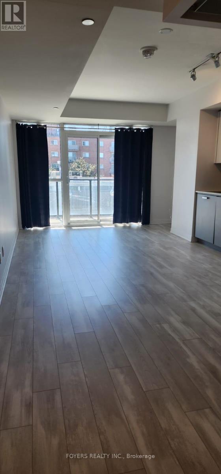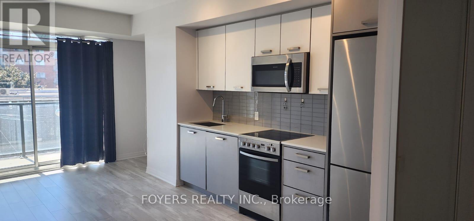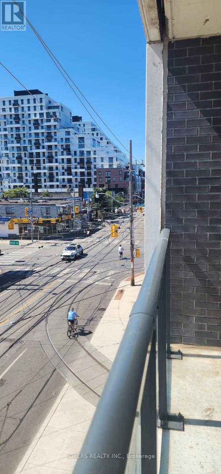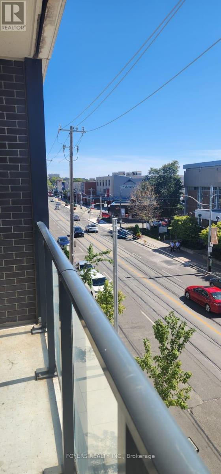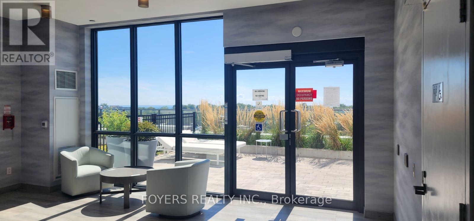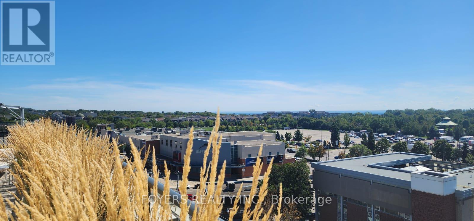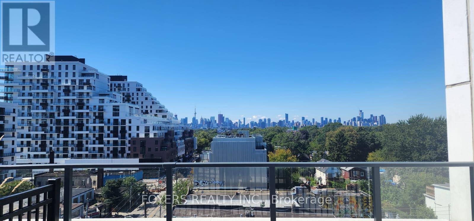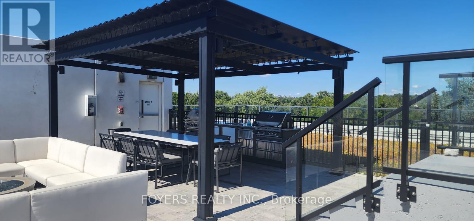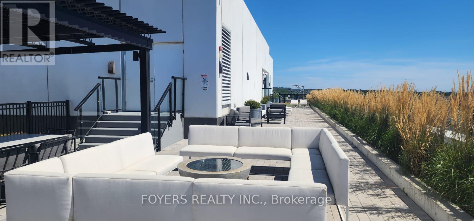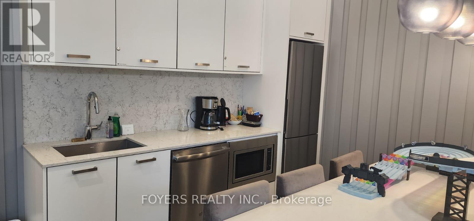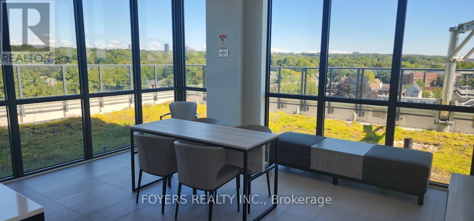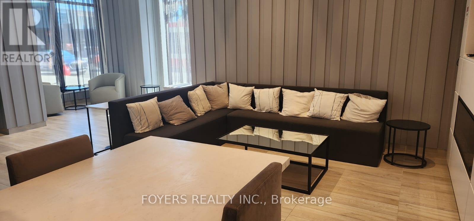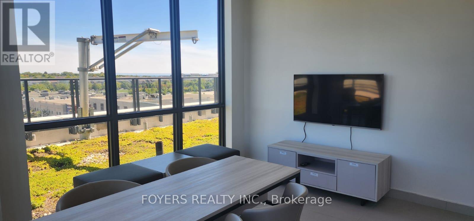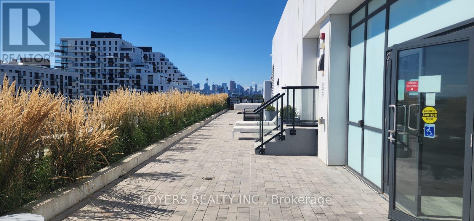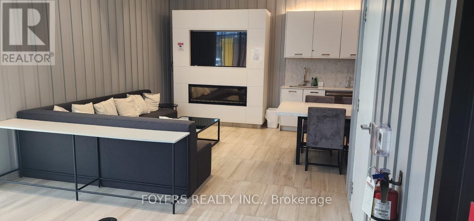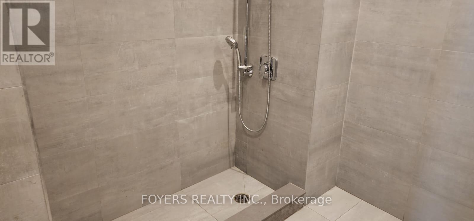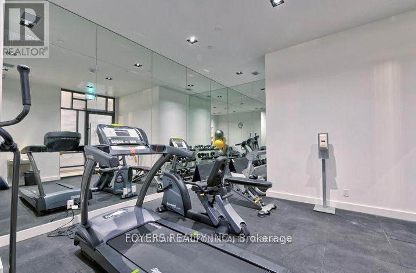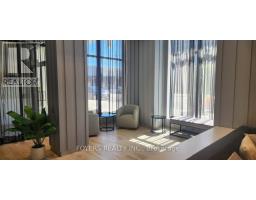314 - 1630 Queen Street E Toronto, Ontario M4L 1G3
$529,000Maintenance, Common Area Maintenance, Water, Insurance
$586.43 Monthly
Maintenance, Common Area Maintenance, Water, Insurance
$586.43 MonthlyWelcome to this 587 Sqft + 61 Sqft Balcony One Bedroom + Den + One Bathroom Apartment and Experience the best of boutique beach living at West Beach Condos! This intimate 6-story residence offers a sophisticated urban escape with incredible proximity to Woodbine Park, Ashbridge's Bay, The Beaches & Leslieville, boardwalk, and vibrant Queen Street East. Enjoy an array of thoughtful amenities including a state of art fitness centre, a chic party room perfect for entertainment, pet wash centre, and a stunning rooftop terrace with BBQ, sun loungers, and a cozy fire pit, offering skyline and lake views. Steps to TTC, local shops, and acclaimed eateries, this is an unparalleled opportunity for those seeking a blend of laid-back beach vibe and convenient city access. (id:50886)
Property Details
| MLS® Number | E12373302 |
| Property Type | Single Family |
| Community Name | Woodbine Corridor |
| Amenities Near By | Place Of Worship, Public Transit, Schools |
| Community Features | Pet Restrictions |
| Features | Balcony, In Suite Laundry |
Building
| Bathroom Total | 1 |
| Bedrooms Above Ground | 1 |
| Bedrooms Total | 1 |
| Age | 0 To 5 Years |
| Amenities | Exercise Centre, Party Room, Storage - Locker |
| Appliances | Dishwasher, Dryer, Hood Fan, Microwave, Oven, Range, Stove, Washer, Refrigerator |
| Cooling Type | Central Air Conditioning |
| Exterior Finish | Brick, Concrete |
| Flooring Type | Laminate |
| Heating Fuel | Natural Gas |
| Heating Type | Forced Air |
| Size Interior | 500 - 599 Ft2 |
| Type | Apartment |
Parking
| No Garage |
Land
| Acreage | No |
| Land Amenities | Place Of Worship, Public Transit, Schools |
| Zoning Description | Single Family Residential |
Rooms
| Level | Type | Length | Width | Dimensions |
|---|---|---|---|---|
| Main Level | Living Room | 5.18 m | 3.72 m | 5.18 m x 3.72 m |
| Main Level | Kitchen | 5.18 m | 3.72 m | 5.18 m x 3.72 m |
| Main Level | Primary Bedroom | 2.86 m | 2.56 m | 2.86 m x 2.56 m |
| Main Level | Den | 2.16 m | 2.38 m | 2.16 m x 2.38 m |
Contact Us
Contact us for more information
Reza Pourseyed
Broker of Record
www.foyersrealty.com/
10815 Yonge Street Suite 200
Richmond Hill, Ontario L4C 3E3
(905) 237-7392
(905) 237-7398
www.foyersrealty.com

