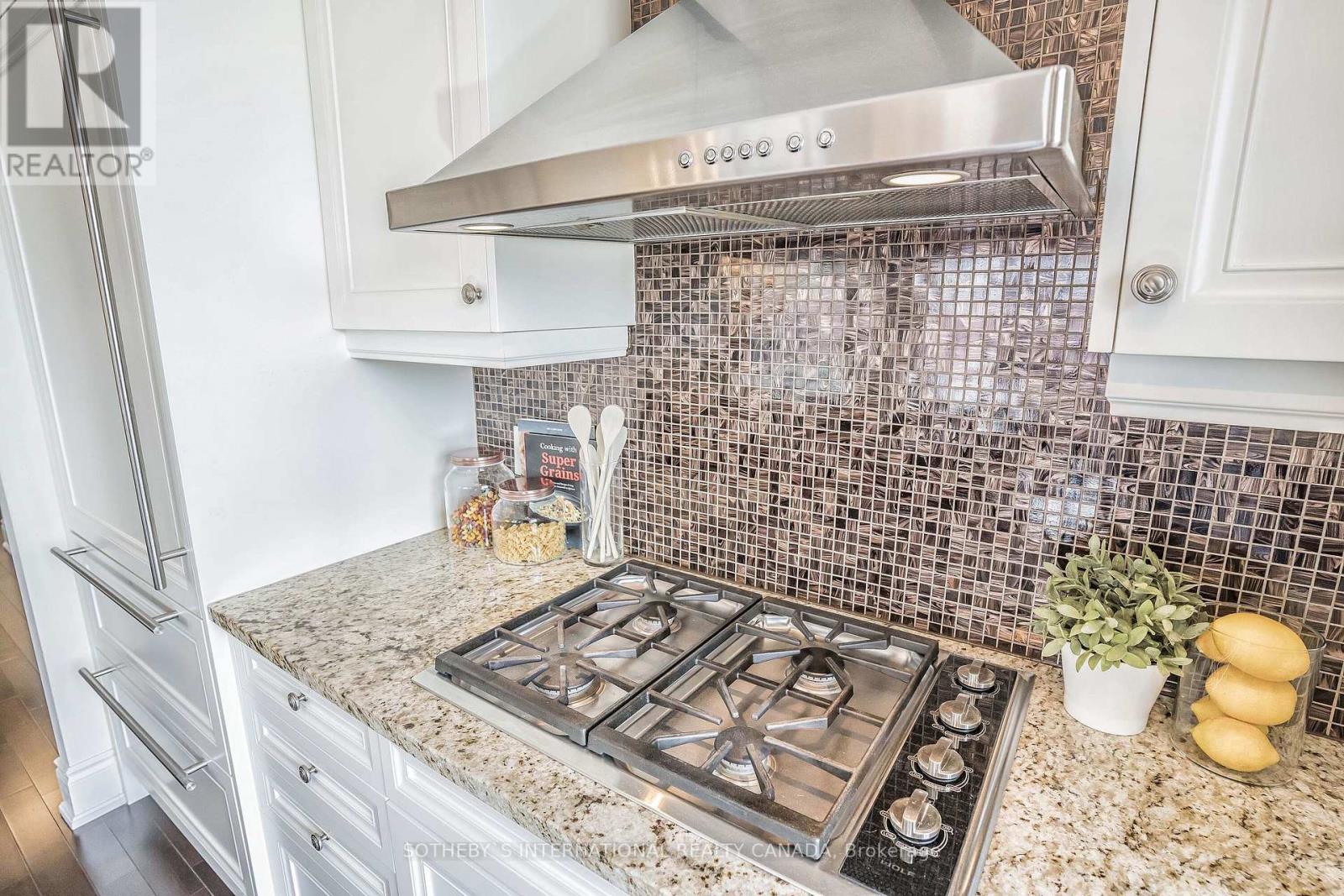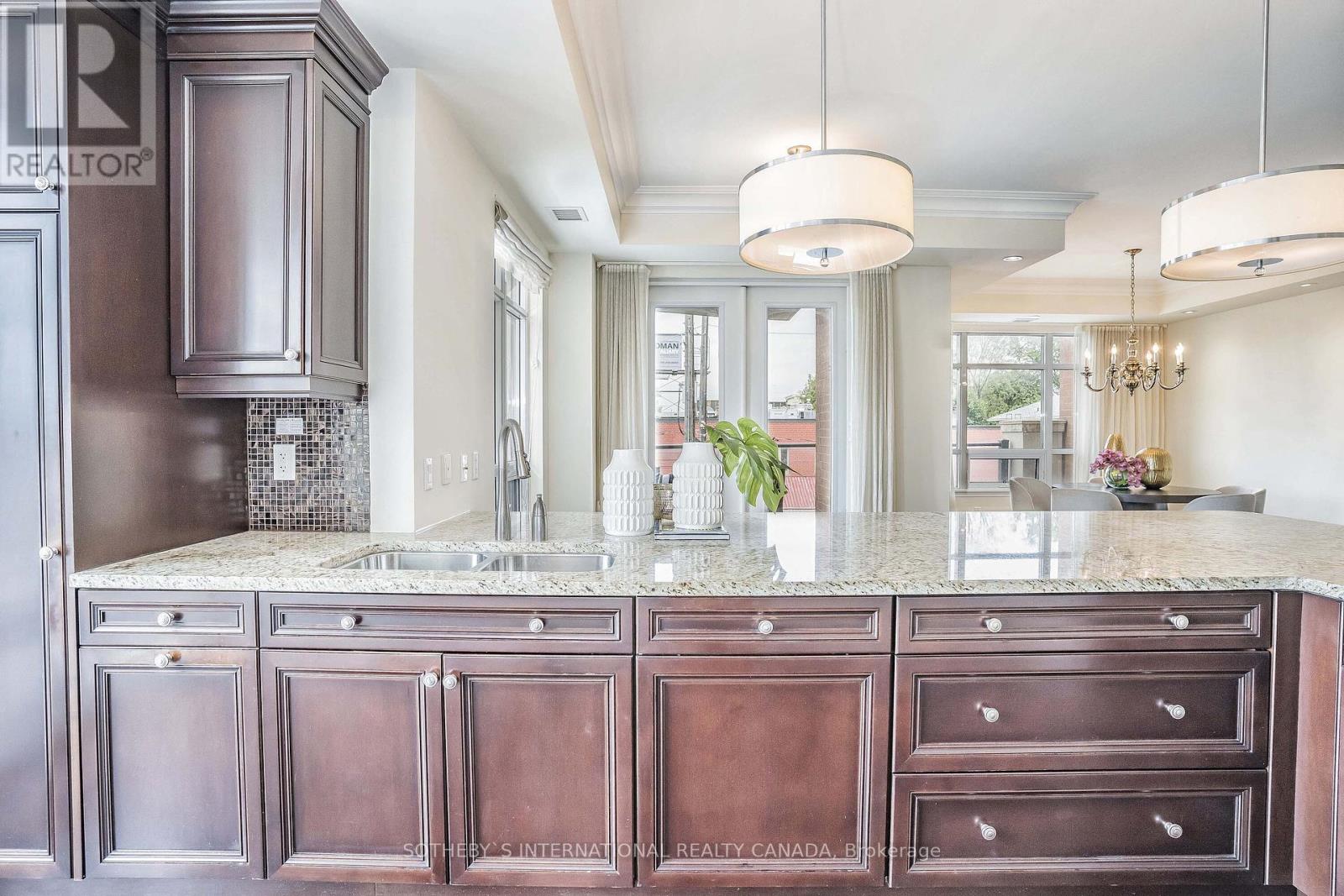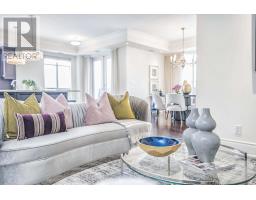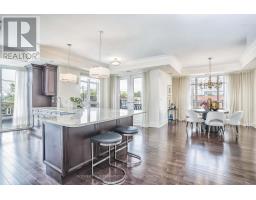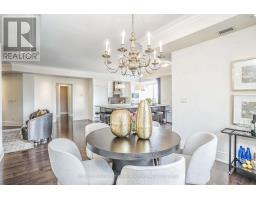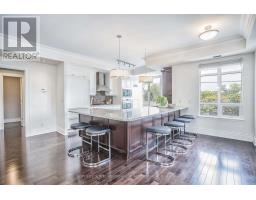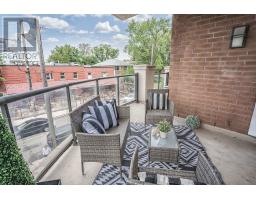314 - 1717 Avenue Road Toronto, Ontario M5M 0A2
$2,125,000Maintenance, Heat, Water, Common Area Maintenance, Parking, Insurance
$1,889.88 Monthly
Maintenance, Heat, Water, Common Area Maintenance, Parking, Insurance
$1,889.88 MonthlyIntroducing a rare opportunity to own in one of Toronto's most refined residences. This exquisitely appointed 2-bedroom + den, 3-bathroom suite offers approx. 1,700 sq.ft. of effortless luxury, paired with a 213 sq.ft. private terrace overlooking the charming streetscape of Bedford Park.From the moment you arrive, rich strip hardwood floors, soaring 10-ft ceilings, and timeless finishes set the tone for a space that feels both expansive and intimate. The open-concept layout flows seamlessly, anchored by a custom-crafted wall unit and fireplacean elegant focal point for everyday living and evening entertaining.The chef-inspired kitchen is a study in style and functionality, featuring granite countertops, premium appliances, and bespoke cabinetryequally suited for quiet mornings or lavish dinners.Thoughtfully designed custom built-ins in the primary suite, second bedroom, and den maximize storage while maintaining clean, modern lines. Every corner is curated for comfort and elegance, from the spa-like baths to the light-filled den perfect for a home office or reading retreat.Step outside to a sun-drenched terrace with a gas BBQ hookupperfect for alfresco dining, golden-hour cocktails, or serene evenings under the stars.Located just steps from Avenue Roads upscale boutiques, acclaimed dining, and lush green spaces, this residence is a rare blend of lifestyle, location, and design.Extras: One parking & one locker. Residents enjoy white-glove amenities including 24-hr concierge, valet parking, fitness centre, rooftop gardens, guest suites, lounge, party rooms & more. (id:50886)
Property Details
| MLS® Number | C11557596 |
| Property Type | Single Family |
| Community Name | Bedford Park-Nortown |
| Amenities Near By | Public Transit |
| Community Features | Pet Restrictions, Community Centre |
| Features | Carpet Free |
| Parking Space Total | 2 |
| View Type | View, City View |
Building
| Bathroom Total | 3 |
| Bedrooms Above Ground | 2 |
| Bedrooms Below Ground | 1 |
| Bedrooms Total | 3 |
| Amenities | Security/concierge, Exercise Centre, Party Room, Visitor Parking, Storage - Locker |
| Appliances | Dishwasher, Dryer, Microwave, Oven, Range, Washer, Window Coverings, Refrigerator |
| Cooling Type | Central Air Conditioning |
| Exterior Finish | Brick, Concrete |
| Fire Protection | Security Guard |
| Fireplace Present | Yes |
| Flooring Type | Hardwood |
| Half Bath Total | 1 |
| Heating Fuel | Natural Gas |
| Heating Type | Forced Air |
| Size Interior | 1,600 - 1,799 Ft2 |
| Type | Apartment |
Parking
| Underground |
Land
| Acreage | No |
| Land Amenities | Public Transit |
Rooms
| Level | Type | Length | Width | Dimensions |
|---|---|---|---|---|
| Main Level | Living Room | 6.65 m | 3.85 m | 6.65 m x 3.85 m |
| Main Level | Dining Room | 3.63 m | 3.54 m | 3.63 m x 3.54 m |
| Main Level | Kitchen | 4.27 m | 3.54 m | 4.27 m x 3.54 m |
| Main Level | Eating Area | 2.92 m | 2.75 m | 2.92 m x 2.75 m |
| Main Level | Primary Bedroom | 4.51 m | 3.54 m | 4.51 m x 3.54 m |
| Main Level | Bedroom 2 | 3.84 m | 3.1 m | 3.84 m x 3.1 m |
| Main Level | Den | 3.41 m | 2.7 m | 3.41 m x 2.7 m |
Contact Us
Contact us for more information
Marco Chiappetta
Salesperson
www.residencestoronto.com/
www.facebook.com/luxuryresidencestoronto/
linkedin.com/in/chiappettamarco/
1867 Yonge Street Ste 100
Toronto, Ontario M4S 1Y5
(416) 960-9995
(416) 960-3222
www.sothebysrealty.ca/
Lamees Chiappetta
Salesperson
1867 Yonge Street Ste 100
Toronto, Ontario M4S 1Y5
(416) 960-9995
(416) 960-3222
www.sothebysrealty.ca/




















