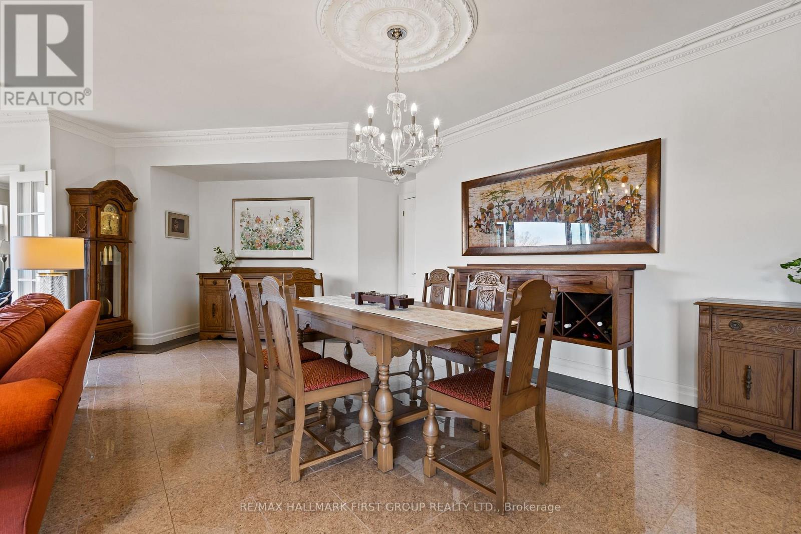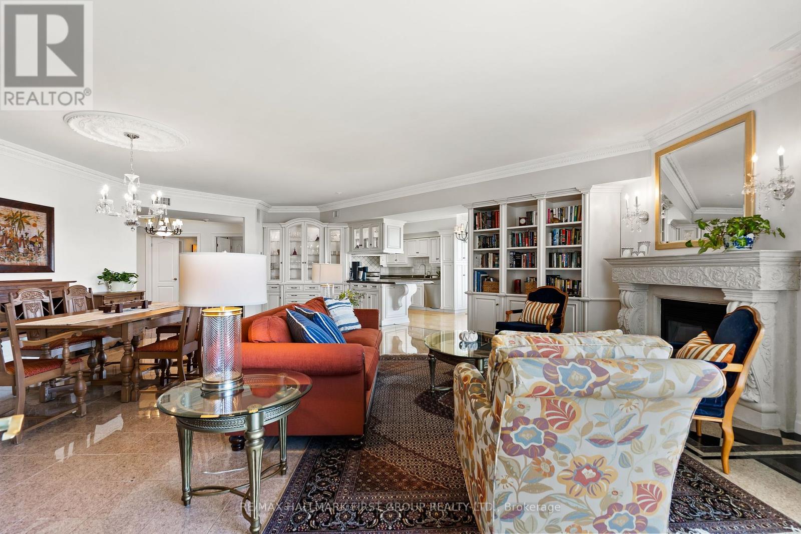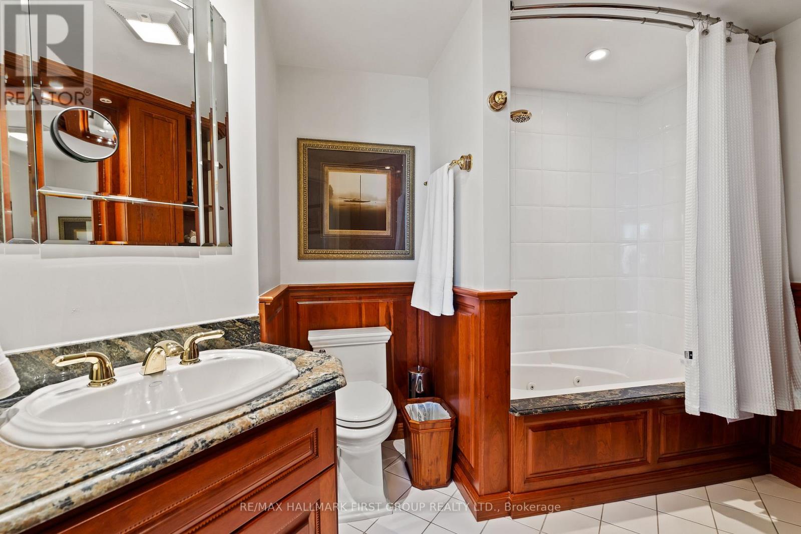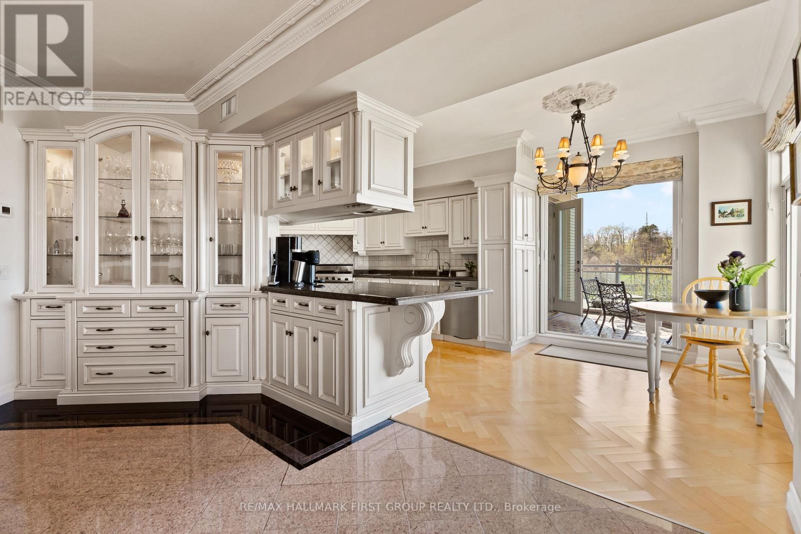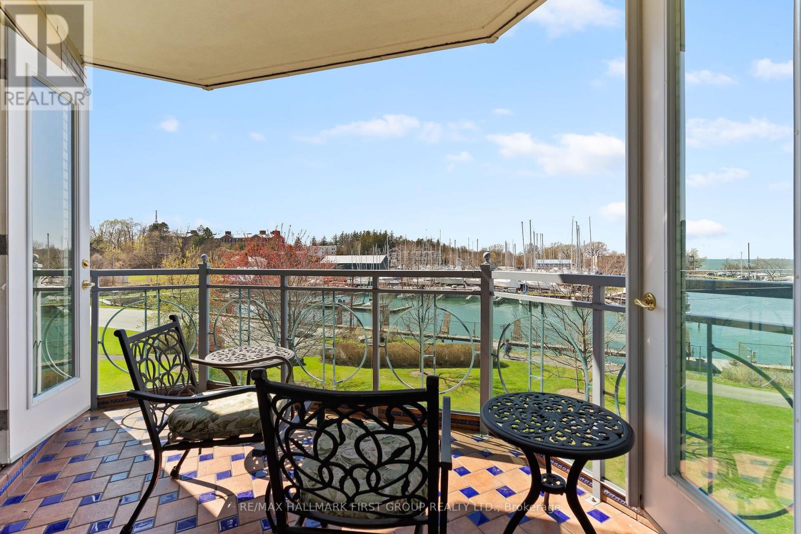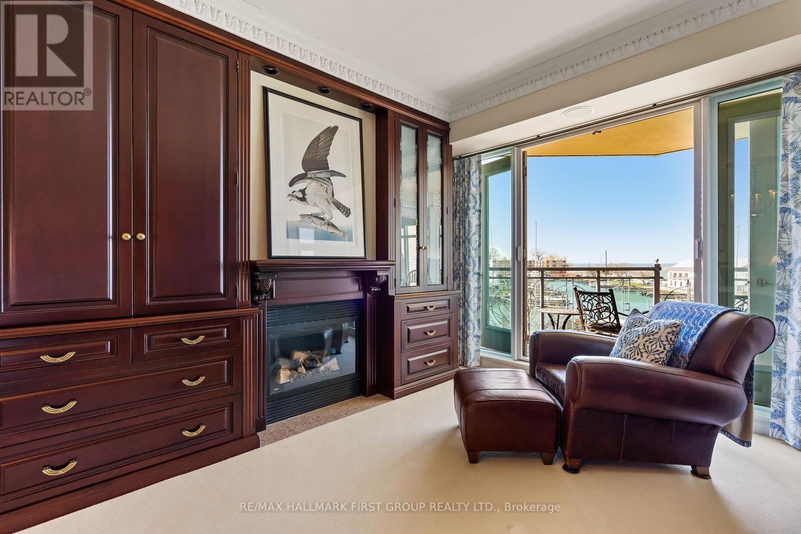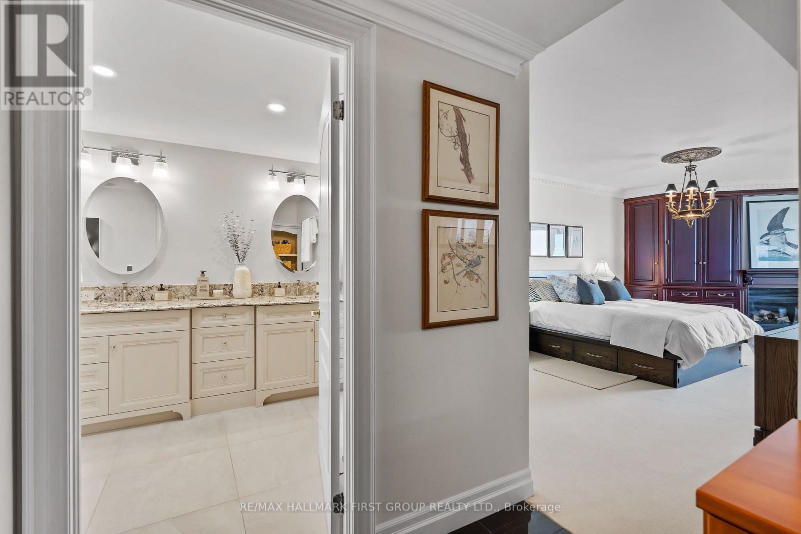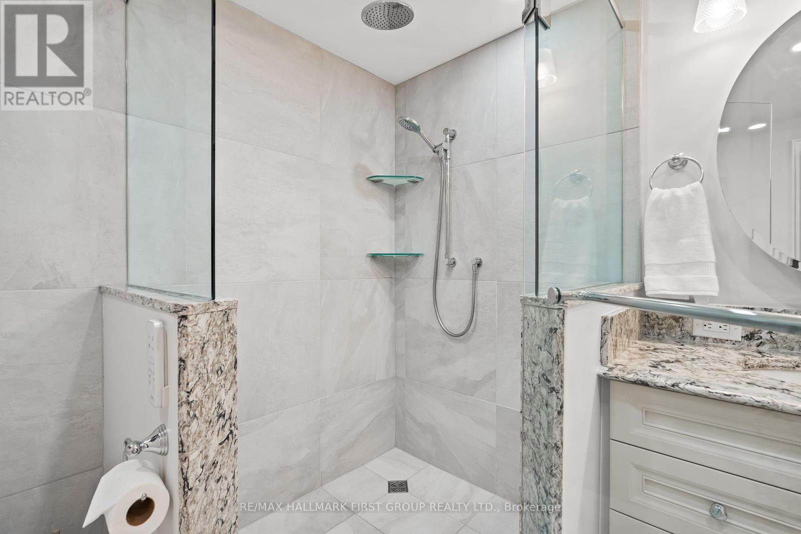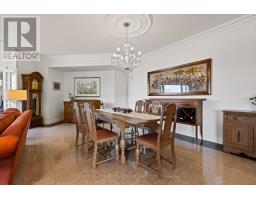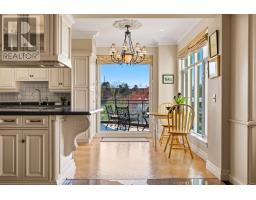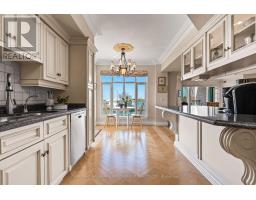314 - 215 Ricardo Street Niagara-On-The-Lake, Ontario L0S 1J0
$1,799,000Maintenance, Insurance, Common Area Maintenance, Water, Parking, Cable TV
$1,710.59 Monthly
Maintenance, Insurance, Common Area Maintenance, Water, Parking, Cable TV
$1,710.59 MonthlyExperience luxury waterfront living in the exclusive Kings Point Penthouse. This stunning 2,223 sq. ft. condo offers breathtaking water views from every principal room and features two private balconies to fully enjoy the serene surroundings. Beautifully designed with high-end upgrades throughout, this 3 -bedroom + 2.5-bath residence welcomes you with a grand marble foyer that opens into a spacious great room, complete with custom built-ins, designer light fixtures, and a gas fireplace. The gourmet kitchen boasts top-of-the-line appliances, a cozy eat-in area overlooking the water, and an adjacent in-suite laundry. The elegant primary suite offers a walk-in closet, upgraded en-suite bath, private balcony, and a serene sitting area with built-ins. Simply move in and embrace effortless, upscale waterfront living. Additional features include two underground parking spots and two storage lockers. Internet included in maintenance fees. (id:50886)
Property Details
| MLS® Number | X12099921 |
| Property Type | Single Family |
| Community Name | 101 - Town |
| Community Features | Pet Restrictions |
| Easement | Unknown, None |
| Features | Balcony, In Suite Laundry |
| Parking Space Total | 2 |
| View Type | Unobstructed Water View |
| Water Front Type | Waterfront |
Building
| Bathroom Total | 3 |
| Bedrooms Above Ground | 3 |
| Bedrooms Total | 3 |
| Amenities | Storage - Locker |
| Appliances | All, Window Coverings |
| Cooling Type | Central Air Conditioning |
| Exterior Finish | Brick |
| Fire Protection | Alarm System |
| Fireplace Present | Yes |
| Fireplace Total | 2 |
| Half Bath Total | 1 |
| Heating Fuel | Natural Gas |
| Heating Type | Forced Air |
| Size Interior | 2,000 - 2,249 Ft2 |
| Type | Apartment |
Parking
| Underground | |
| No Garage |
Land
| Access Type | Public Road |
| Acreage | No |
| Zoning Description | R3 |
Rooms
| Level | Type | Length | Width | Dimensions |
|---|---|---|---|---|
| Main Level | Kitchen | 4.1 m | 7.5 m | 4.1 m x 7.5 m |
| Main Level | Living Room | 9.02 m | 4.37 m | 9.02 m x 4.37 m |
| Main Level | Dining Room | 8.95 m | 3.27 m | 8.95 m x 3.27 m |
| Main Level | Bedroom | 3.69 m | 10.81 m | 3.69 m x 10.81 m |
| Main Level | Bedroom 2 | 4.13 m | 3.89 m | 4.13 m x 3.89 m |
| Main Level | Bedroom 3 | 3.99 m | 4.36 m | 3.99 m x 4.36 m |
https://www.realtor.ca/real-estate/28206122/314-215-ricardo-street-niagara-on-the-lake-town-101-town
Contact Us
Contact us for more information
1154 Kingston Road
Pickering, Ontario L1V 1B4
(905) 831-3300
(905) 831-8147
www.remaxhallmark.com/Hallmark-Durham
Marilyn Francis
Broker
5-233 King Street Po Box 1556
Niagara On The Lake, Ontario L0S 1J0
(905) 468-8600
(905) 468-8700
www.bosleyrealestate.com/









