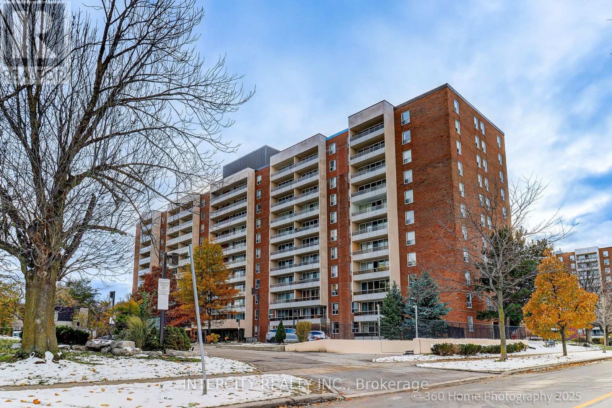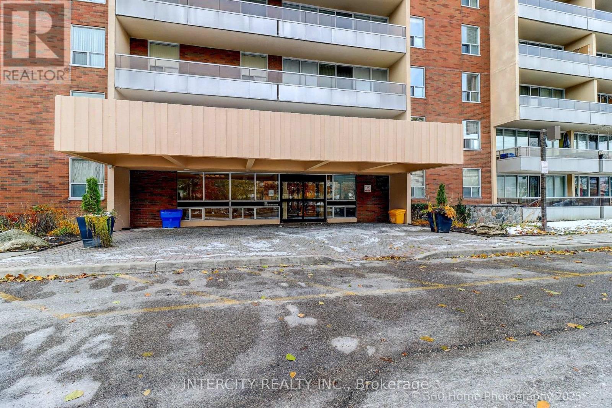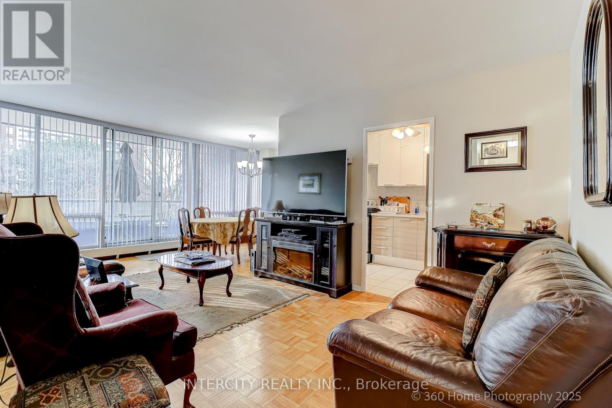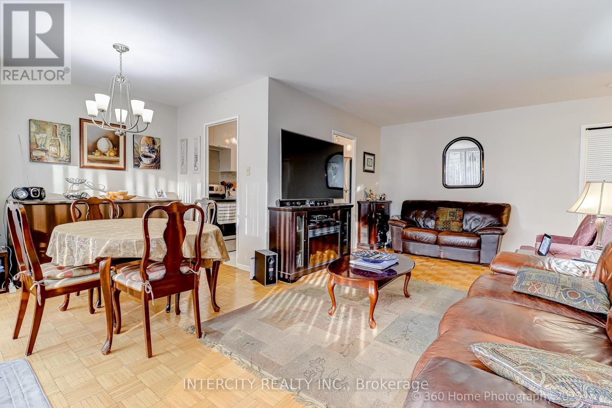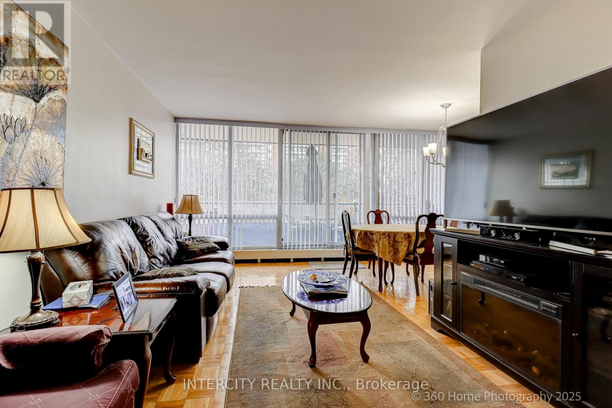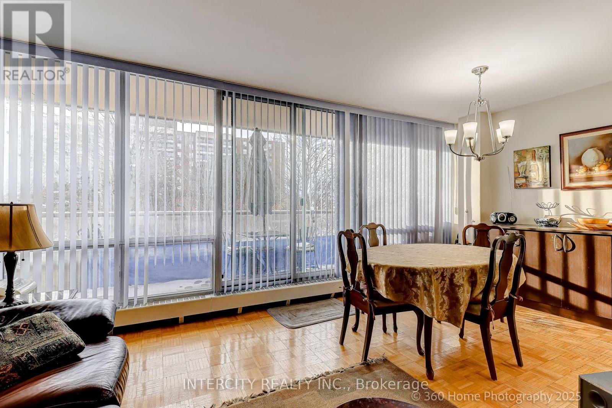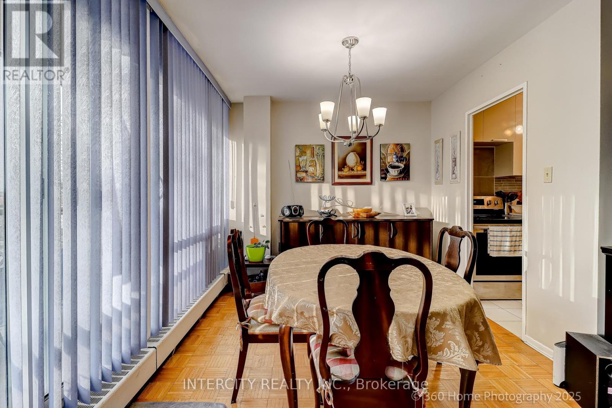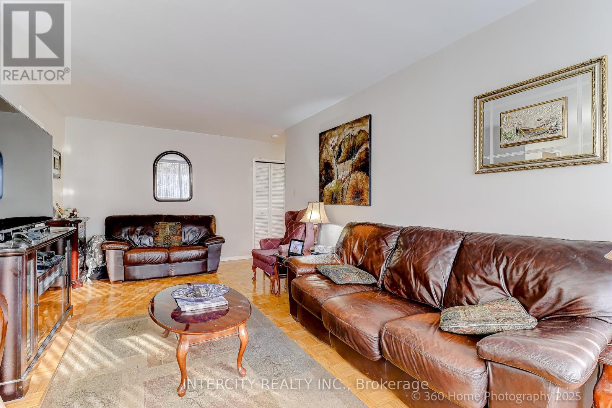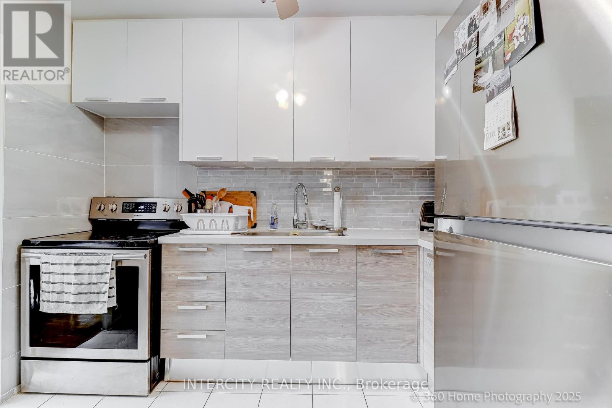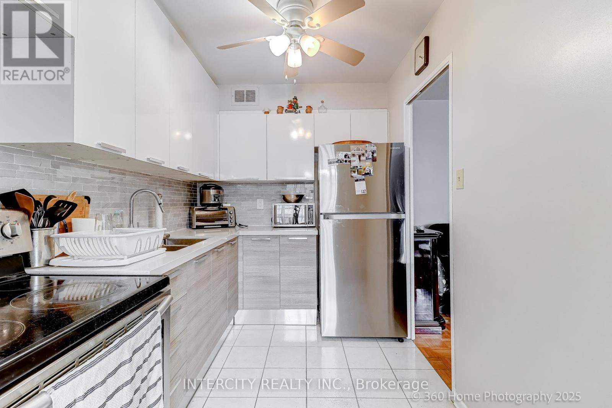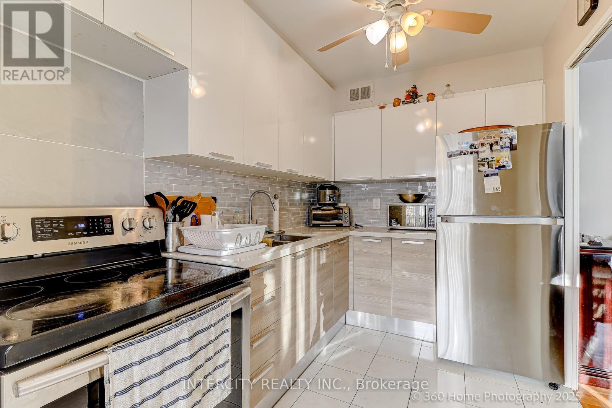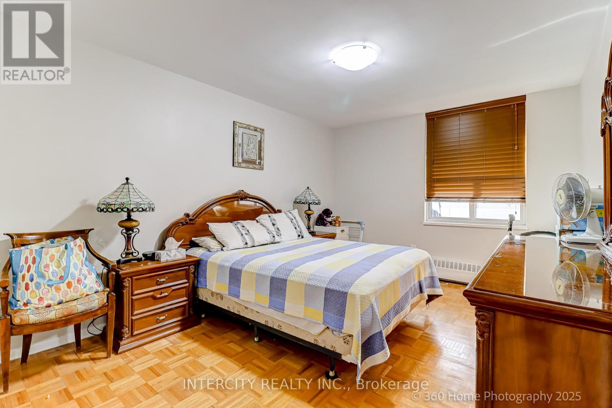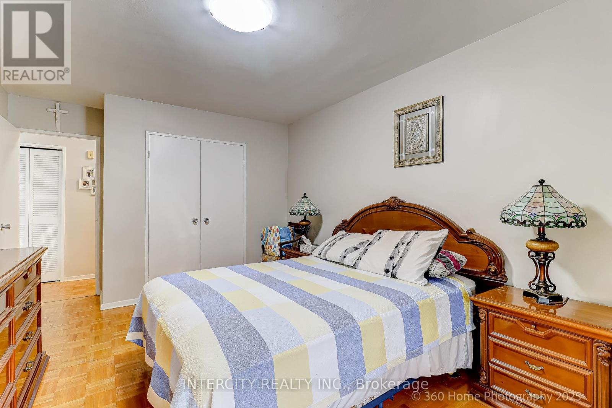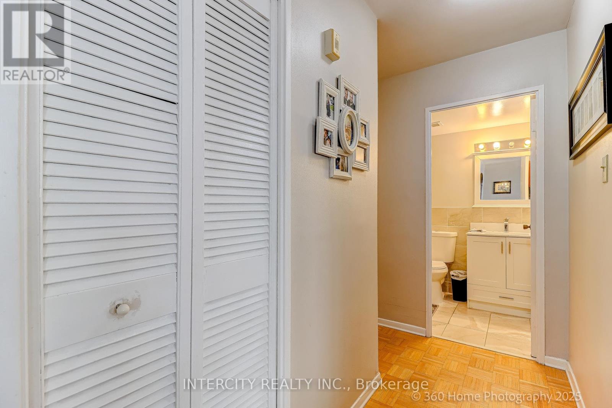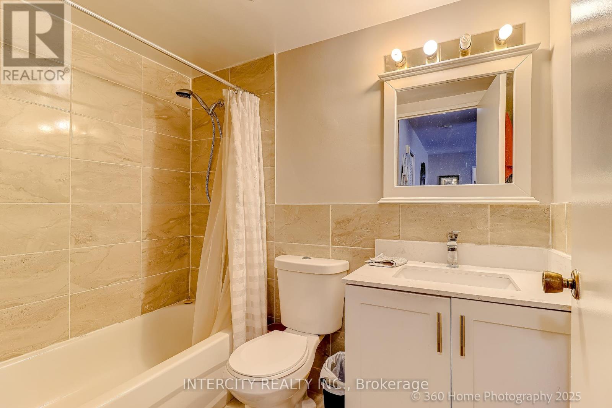314 - 24 Four Winds Drive Toronto, Ontario M3J 1K8
$379,000Maintenance, Common Area Maintenance, Insurance, Water, Parking, Cable TV
$719.53 Monthly
Maintenance, Common Area Maintenance, Insurance, Water, Parking, Cable TV
$719.53 MonthlyWelcome to this well-maintained 1-bedroom, 1-bath condo offering comfort, convenience, and a central location close to all amenities. The updated kitchen features modern finishes, while the open-concept living and dining area provides a bright, functional layout. Step out onto the large private balcony and enjoy extra space perfect for your morning coffee or evening unwind. This thoughtfully designed suite includes the added convenience of an ensuite laundry, ample storage and a functional layout ideal for everyday living. Enjoy easy access to shopping, restaurants, parks, and public transit. A great opportunity for first-time buyers, downsizers, or investors seeking a low-maintenance home. (id:50886)
Property Details
| MLS® Number | W12544972 |
| Property Type | Single Family |
| Community Name | York University Heights |
| Amenities Near By | Place Of Worship, Public Transit, Schools |
| Community Features | Pets Allowed With Restrictions |
| Features | Balcony, Carpet Free, In Suite Laundry |
| Parking Space Total | 1 |
Building
| Bathroom Total | 1 |
| Bedrooms Above Ground | 1 |
| Bedrooms Total | 1 |
| Amenities | Storage - Locker |
| Appliances | Dryer, Furniture, Microwave, Stove, Washer, Window Coverings, Refrigerator |
| Basement Type | None |
| Cooling Type | Window Air Conditioner |
| Exterior Finish | Brick |
| Flooring Type | Parquet, Ceramic |
| Heating Fuel | Natural Gas |
| Heating Type | Radiant Heat |
| Size Interior | 700 - 799 Ft2 |
| Type | Apartment |
Parking
| Underground | |
| Garage |
Land
| Acreage | No |
| Land Amenities | Place Of Worship, Public Transit, Schools |
Rooms
| Level | Type | Length | Width | Dimensions |
|---|---|---|---|---|
| Flat | Living Room | 3.38 m | 3.3 m | 3.38 m x 3.3 m |
| Flat | Dining Room | 2.63 m | 2.24 m | 2.63 m x 2.24 m |
| Flat | Kitchen | 2.99 m | 2.14 m | 2.99 m x 2.14 m |
| Flat | Primary Bedroom | 4.99 m | 3.3 m | 4.99 m x 3.3 m |
| Flat | Laundry Room | 1.85 m | 1.6 m | 1.85 m x 1.6 m |
Contact Us
Contact us for more information
Angela Sanita
Salesperson
3600 Langstaff Rd., Ste14
Vaughan, Ontario L4L 9E7
(416) 798-7070
(905) 851-8794

