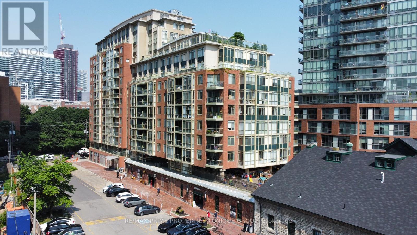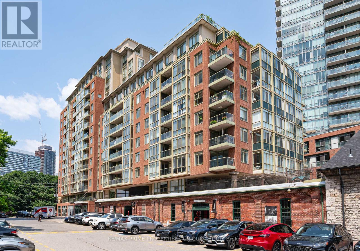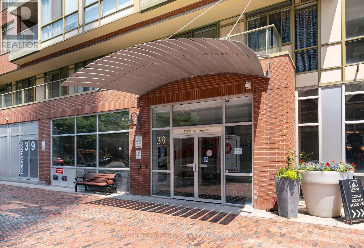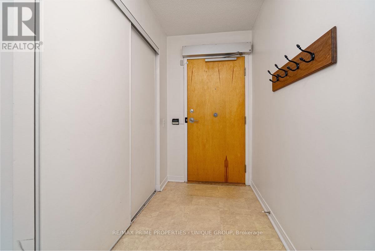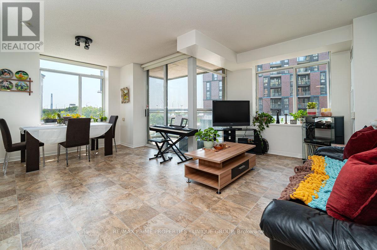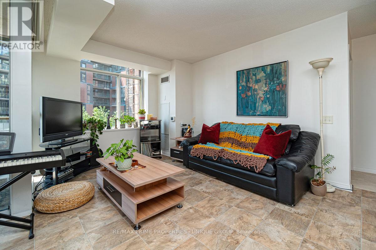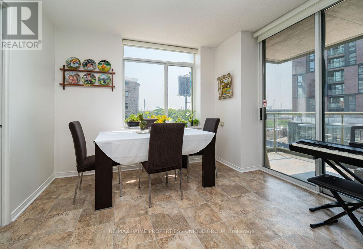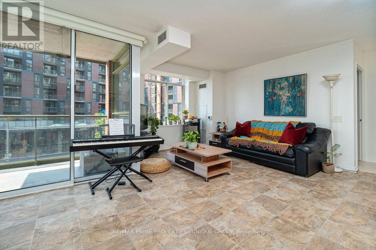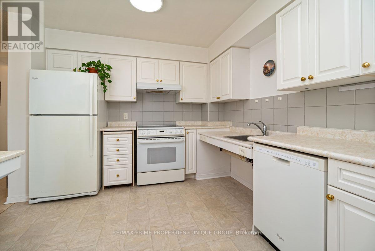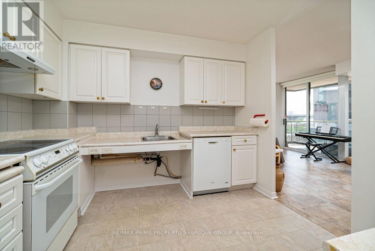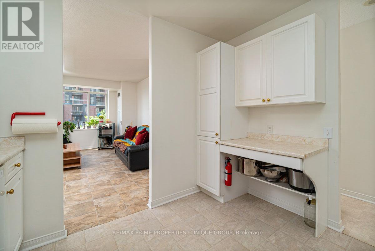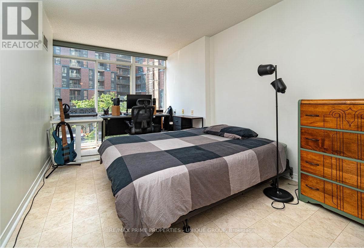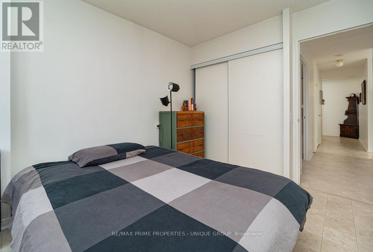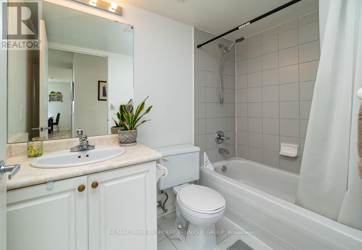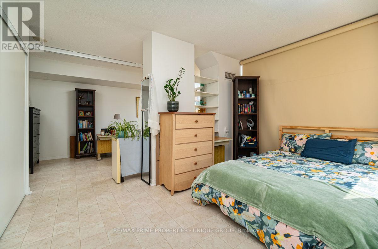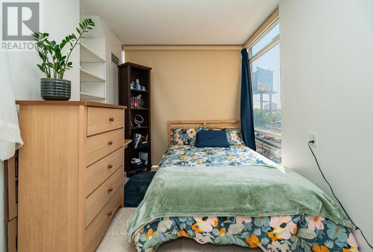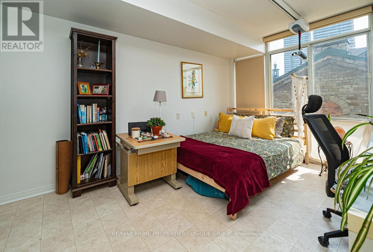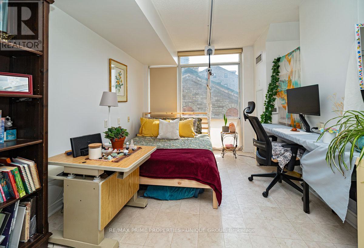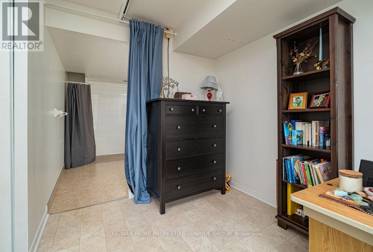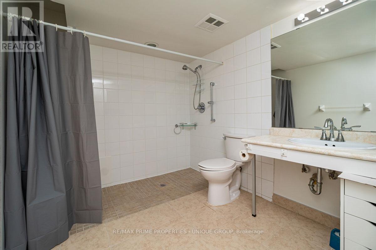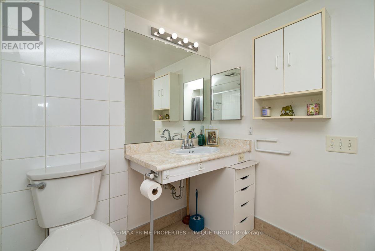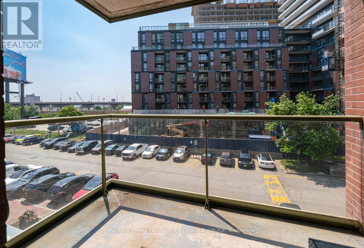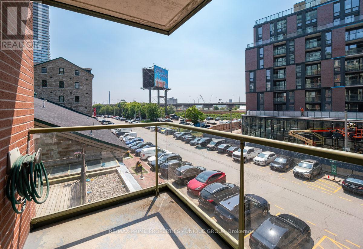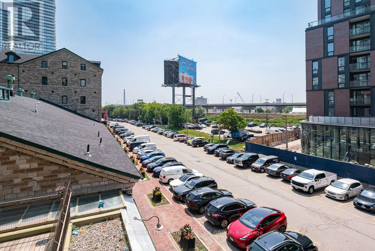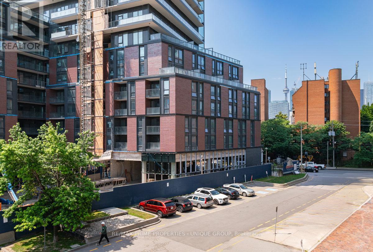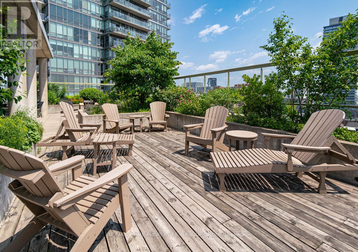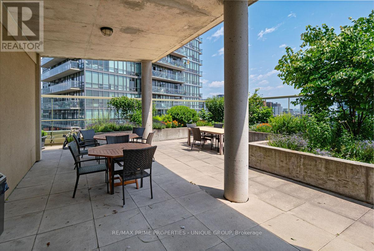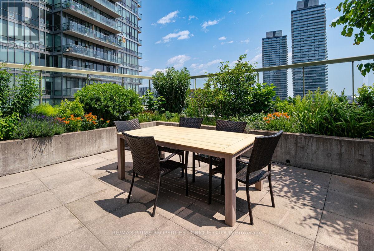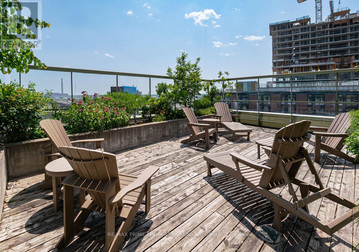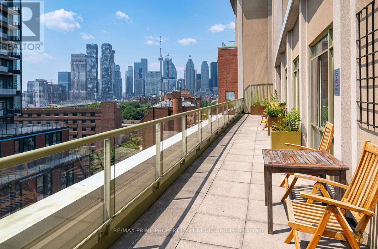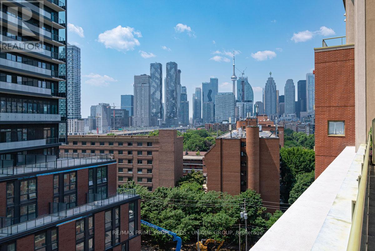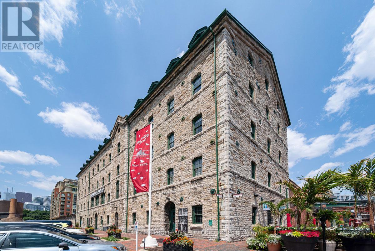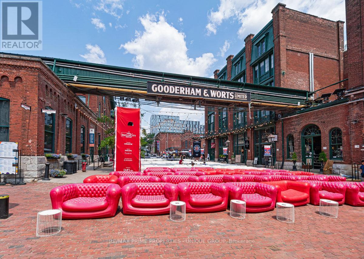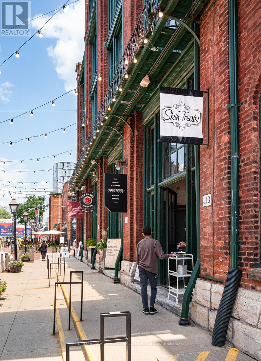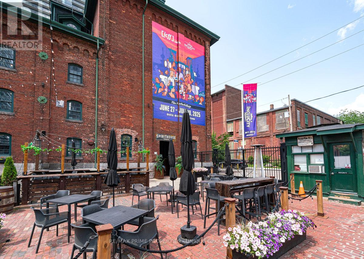314 - 39 Parliament Street Toronto, Ontario M5A 4R2
$724,000Maintenance, Heat, Insurance, Water
$845.53 Monthly
Maintenance, Heat, Insurance, Water
$845.53 MonthlyWelcome to Suite 314, 39 Parliament Street. This is the premier location for wheelchair accessible living in Toronto. Located in the vibrant and historic Distillery District, this building has on-site attendant care managed by March of Dimes. The building was designed and built to be wheelchair accessible. Suite 314 was customized by the original owner for accessibility. The open-concept living room and dining room have large south and east facing windows and there is a sliding patio door leading to the roll out balcony. The easy to navigate kitchen has a roll under sink. The primary bedroom features a ceiling track and ensuite bathroom with roll in shower and roll under sink. This bedroom has a separate den area and large closet. The king-size second bedroom has floor to ceiling south facing windows and a closet. There is a hall bathroom and laundry room. The suite door has a power opener; vinyl, ceramic, and porcelain flooring; lowered light switches; two separate temperature controls. (id:50886)
Property Details
| MLS® Number | C12267772 |
| Property Type | Single Family |
| Community Name | Waterfront Communities C8 |
| Community Features | Pets Allowed With Restrictions |
| Features | Elevator, Wheelchair Access, Balcony, Carpet Free, In Suite Laundry |
| View Type | City View |
Building
| Bathroom Total | 2 |
| Bedrooms Above Ground | 2 |
| Bedrooms Total | 2 |
| Amenities | Party Room |
| Appliances | Dishwasher, Dryer, Stove, Washer, Refrigerator |
| Basement Type | None |
| Cooling Type | Central Air Conditioning |
| Exterior Finish | Brick |
| Flooring Type | Vinyl, Laminate, Ceramic, Porcelain Tile |
| Heating Fuel | Electric |
| Heating Type | Heat Pump, Not Known |
| Size Interior | 1,000 - 1,199 Ft2 |
| Type | Apartment |
Parking
| Underground | |
| Garage |
Land
| Acreage | No |
Rooms
| Level | Type | Length | Width | Dimensions |
|---|---|---|---|---|
| Flat | Living Room | 4.8 m | 3.04 m | 4.8 m x 3.04 m |
| Flat | Dining Room | 3.35 m | 2.71 m | 3.35 m x 2.71 m |
| Flat | Kitchen | 3.09 m | 3.07 m | 3.09 m x 3.07 m |
| Flat | Bedroom | 5.48 m | 3.86 m | 5.48 m x 3.86 m |
| Flat | Bathroom | 2.71 m | 2.28 m | 2.71 m x 2.28 m |
| Flat | Bedroom 2 | 4.64 m | 2.82 m | 4.64 m x 2.82 m |
| Flat | Bathroom | 2.41 m | 1.5 m | 2.41 m x 1.5 m |
| Flat | Laundry Room | 1.44 m | 1.44 m | 1.44 m x 1.44 m |
Contact Us
Contact us for more information
Jeffrey Kerr
Broker
(877) 946-3966
www.youtube.com/embed/KTMLFWmzVSk
www.thehomefinder.ca/
www.facebook.com/TheHomeFinder.ca
twitter.com/barrierfreeRE
www.linkedin.com/in/kerrjeffrey/
1251 Yonge Street
Toronto, Ontario M4T 1W6
(416) 928-6833
(416) 928-2156
www.remaxprimeproperties.ca/

