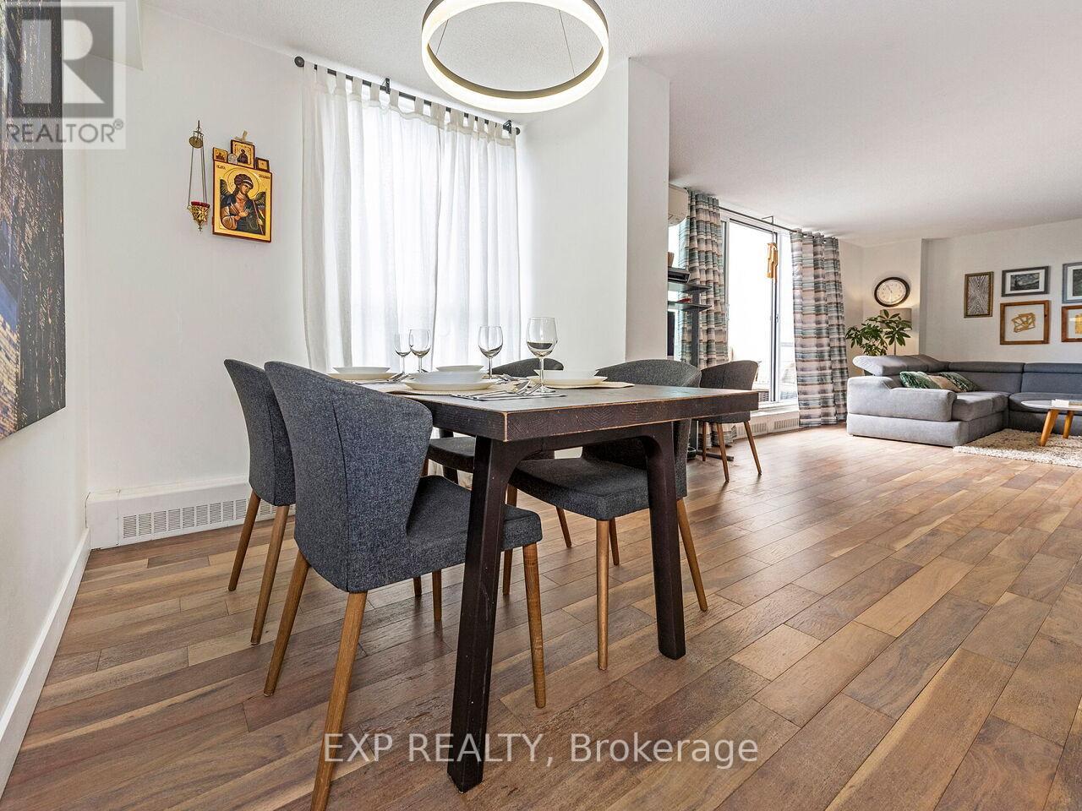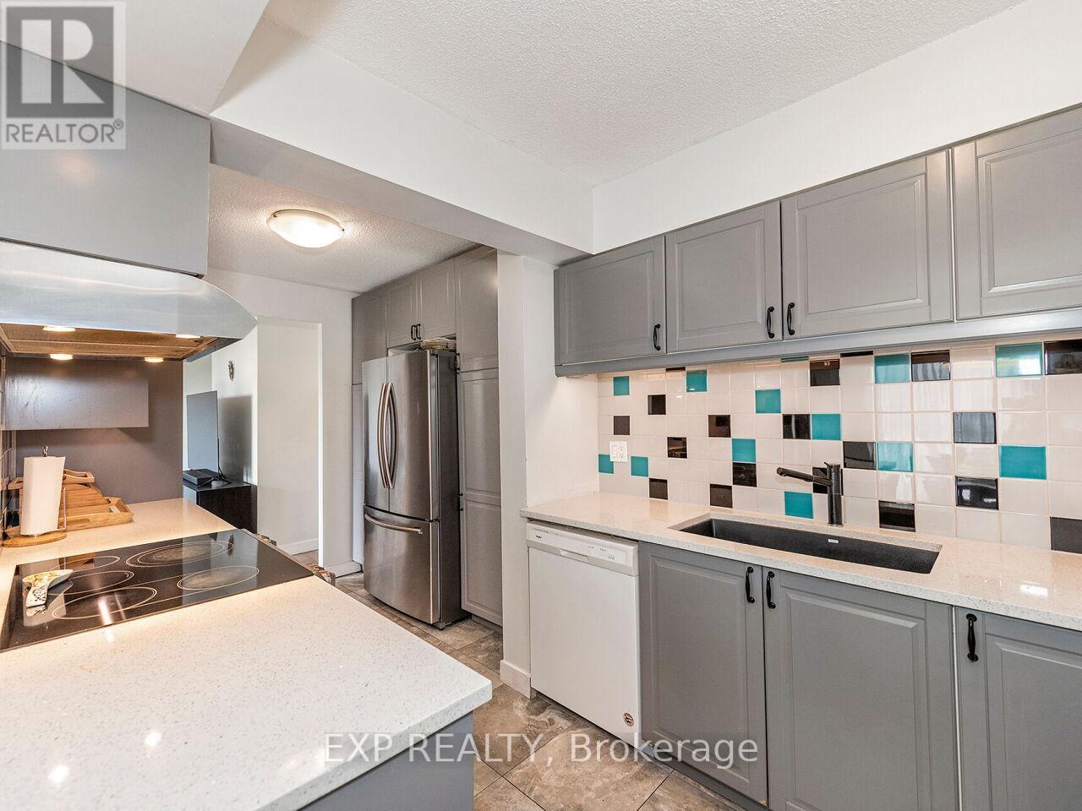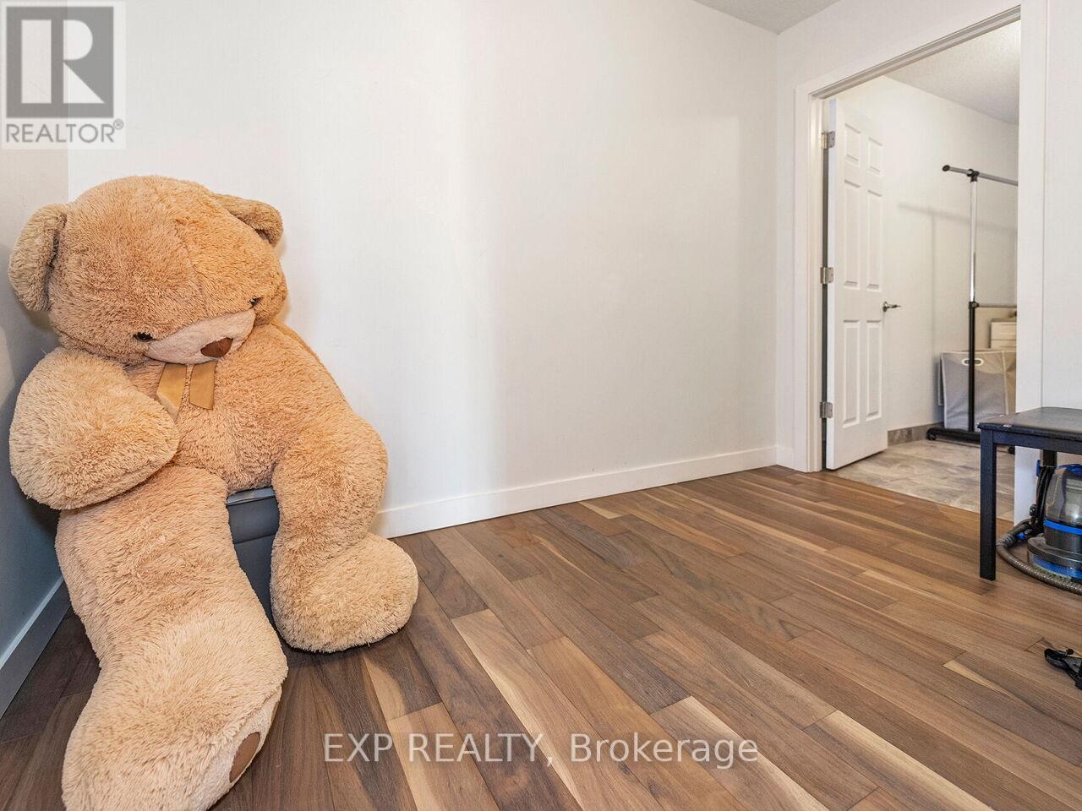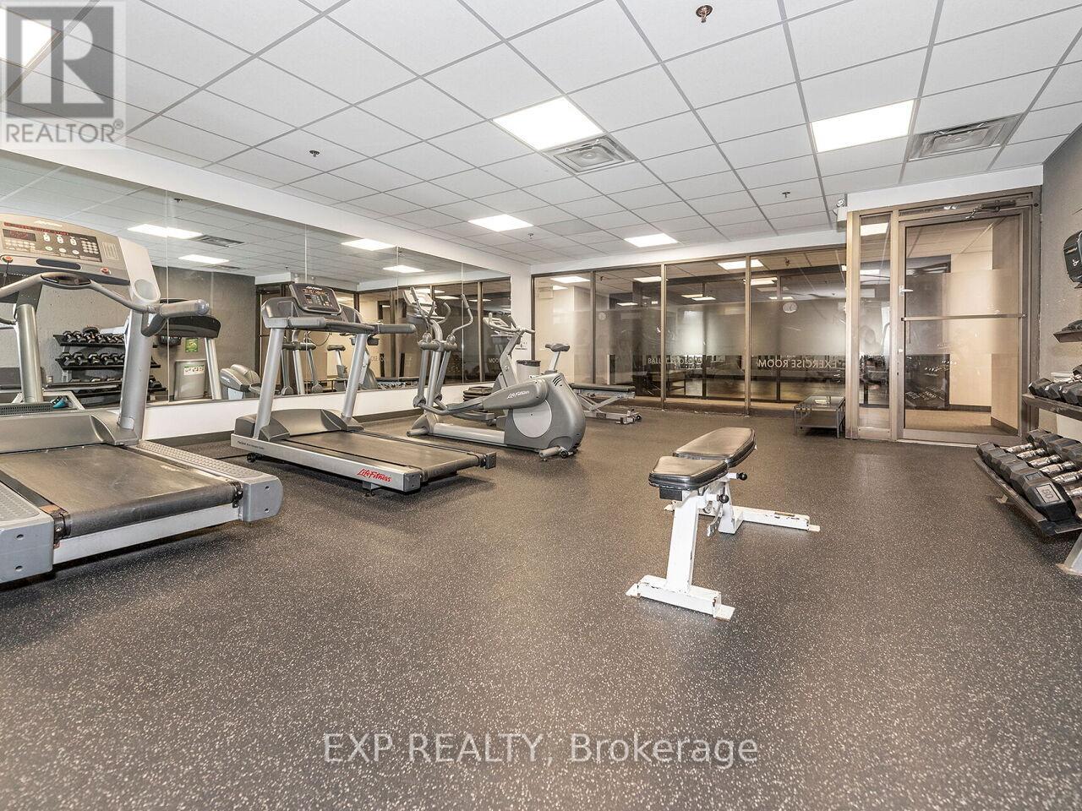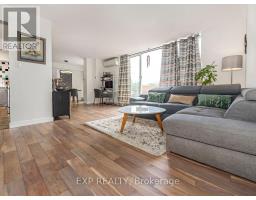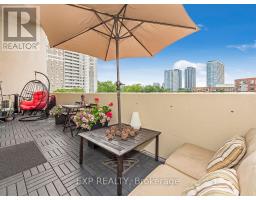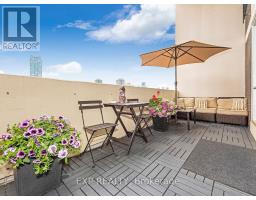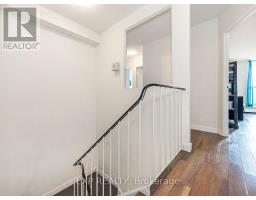314 - 60 Southport Street Toronto, Ontario M6S 3N4
$945,000Maintenance, Heat, Water, Common Area Maintenance, Insurance, Parking, Cable TV, Electricity
$971.47 Monthly
Maintenance, Heat, Water, Common Area Maintenance, Insurance, Parking, Cable TV, Electricity
$971.47 MonthlyAbsolutely Stunning Spacious 2-Storey Condo In Desirable High Park - Swansea Neighborhood. Unique Layout, The Largest Unit. You Will Feel Like Living In A Townhouse. Perfect Place To Call Your New Home. Bright, Open Concept. Living/Dining/Kitchen/Office Walking Out To Extra Large South Facing Balcony. Master BR with WI closet + 2 generously sized BR + Large Den Perfect For Office/Home Gym + Laundry Room with additional Storage. 1514 Sqf! Reno'd Top To Bottom W/ Quality Hardwood Floors Throughout, Carpeted Stairs, Open Concept Kitchen W/New Appliances & Modern Finishes. Additional Storage Under The Stairs. Steps Away From A Highly Ranked Schools (Swansea PS, St.Pius, Humberside). Short Walk To Lakefront Or Shops in The Bloor West Village.Recently Renovated Bldg Amenities Including Gym, Party Room, Indoor Pool, Exercise and Games Room. Spacious Dogs Off leash Area, Outdoor Visitors Parking & Tennis Court. Extremely Well Managed Building. All Utilities Included in The Maintenance Fee. **** EXTRAS **** Great For Families, Steps Away From A High Ranked Schools (Swansea PS,St. Pius, Humberside CI catchment), High Park, Lakeshore,Humber Bay Park, Trails, Bloor West Village, Ttc, Highways, Airport. Additional Parking spots available for rent (id:50886)
Property Details
| MLS® Number | W9512048 |
| Property Type | Single Family |
| Community Name | High Park-Swansea |
| CommunityFeatures | Pet Restrictions |
| Features | Balcony, In Suite Laundry |
| ParkingSpaceTotal | 1 |
Building
| BathroomTotal | 2 |
| BedroomsAboveGround | 3 |
| BedroomsBelowGround | 1 |
| BedroomsTotal | 4 |
| Appliances | Dishwasher, Dryer, Microwave, Refrigerator, Stove, Washer, Window Coverings |
| CoolingType | Wall Unit |
| ExteriorFinish | Brick, Concrete |
| FlooringType | Tile, Hardwood |
| HalfBathTotal | 1 |
| HeatingFuel | Natural Gas |
| HeatingType | Hot Water Radiator Heat |
| StoriesTotal | 2 |
| SizeInterior | 1399.9886 - 1598.9864 Sqft |
| Type | Apartment |
Parking
| Underground |
Land
| Acreage | No |
Rooms
| Level | Type | Length | Width | Dimensions |
|---|---|---|---|---|
| Second Level | Primary Bedroom | 3.05 m | 5.49 m | 3.05 m x 5.49 m |
| Second Level | Bedroom 2 | 2.74 m | 4 m | 2.74 m x 4 m |
| Second Level | Bedroom 3 | 2.45 m | 2.45 m | 2.45 m x 2.45 m |
| Second Level | Den | 2.74 m | 2.3 m | 2.74 m x 2.3 m |
| Second Level | Laundry Room | Measurements not available | ||
| Second Level | Bathroom | Measurements not available | ||
| Flat | Kitchen | 2.41 m | 2.44 m | 2.41 m x 2.44 m |
| Flat | Living Room | 4.88 m | 6.1 m | 4.88 m x 6.1 m |
| Flat | Dining Room | 2.43 m | 3.35 m | 2.43 m x 3.35 m |
| Flat | Bathroom | Measurements not available |
Interested?
Contact us for more information
Branka Bozic
Salesperson













