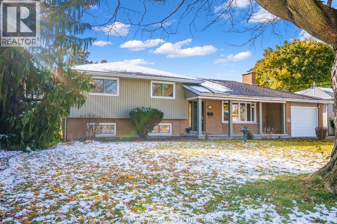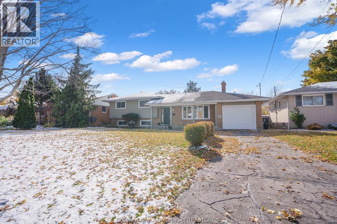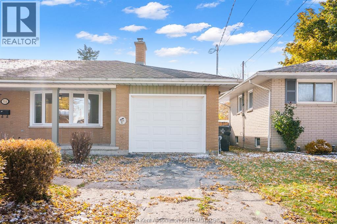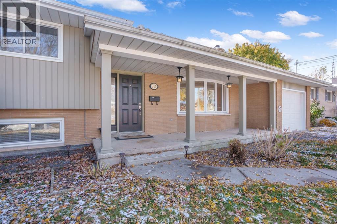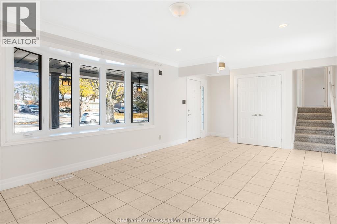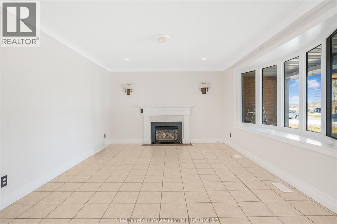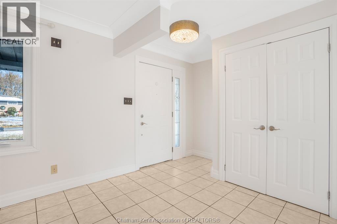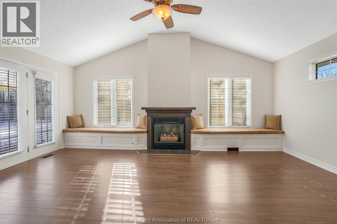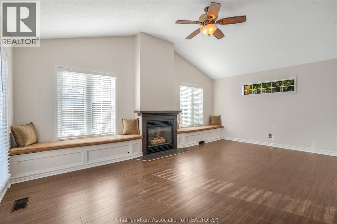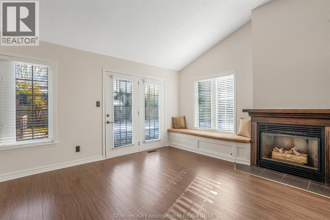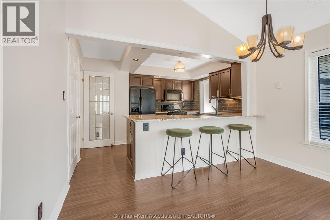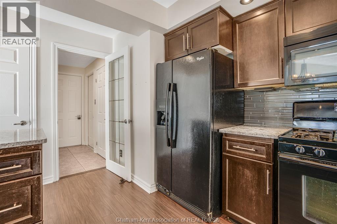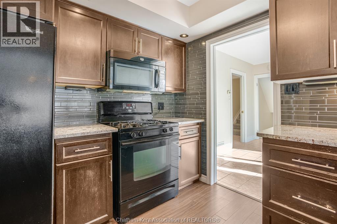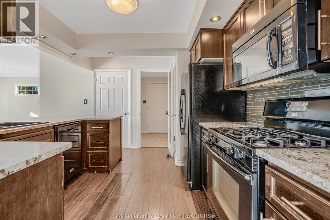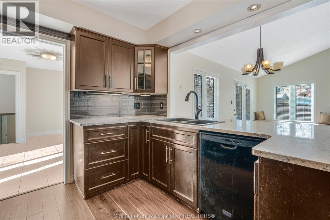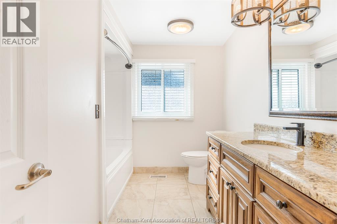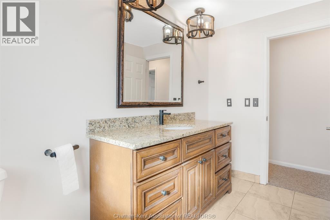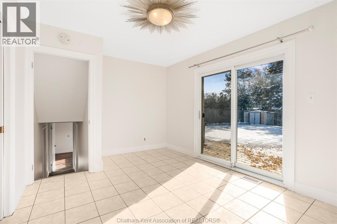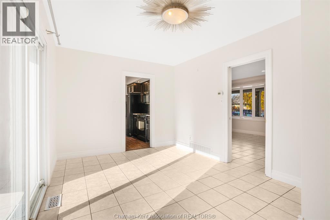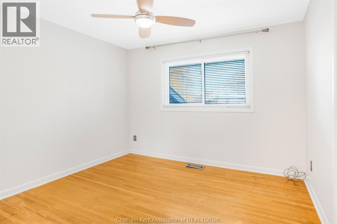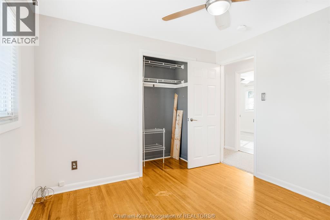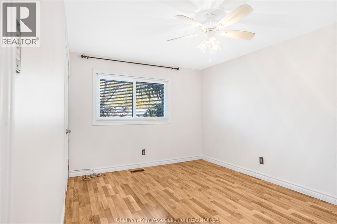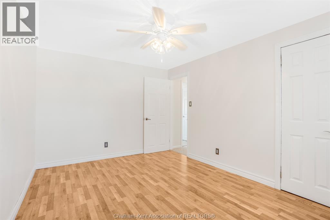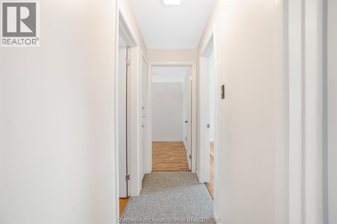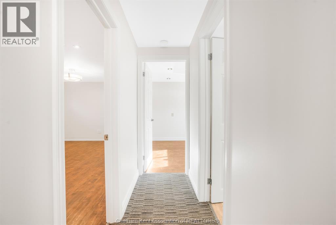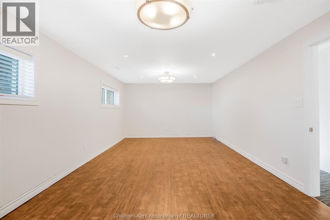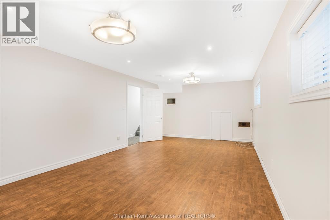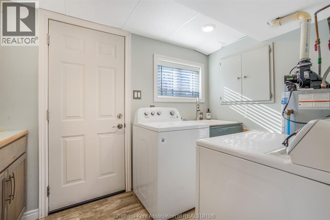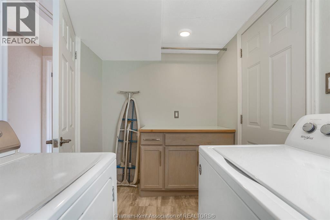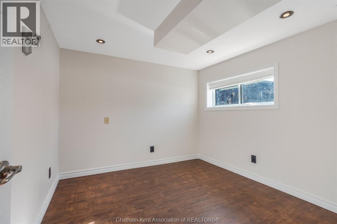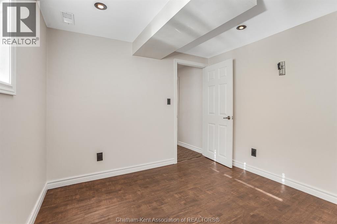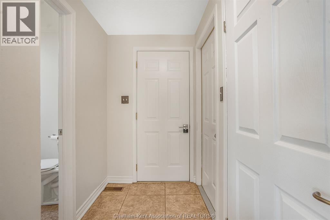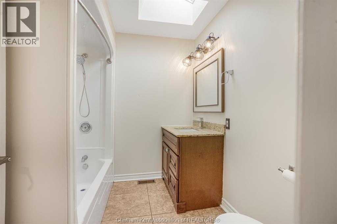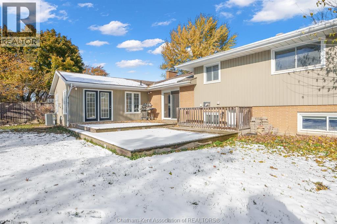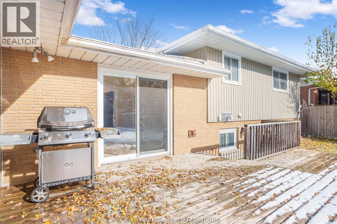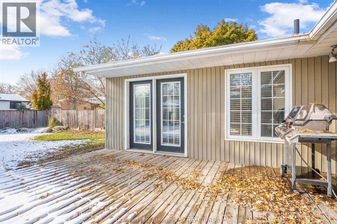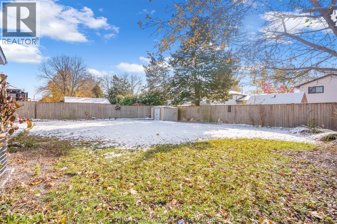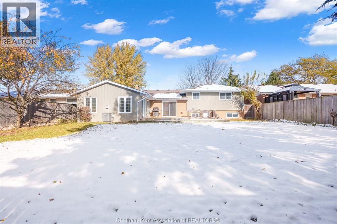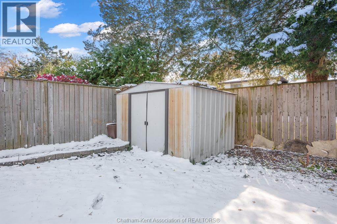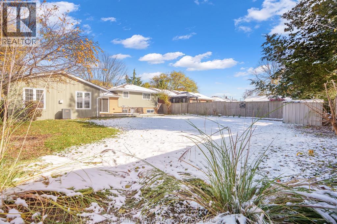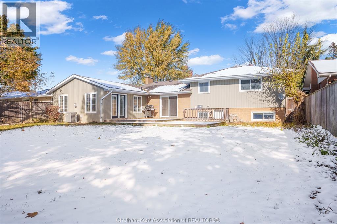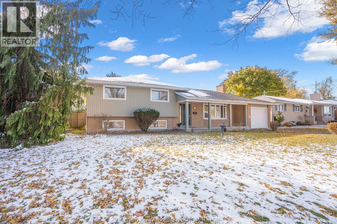314 Delaware Avenue Chatham, Ontario N7L 2W8
$549,000
Beautiful North Side Family Home in Chatham! Located close to shopping, schools, and entertainment, this spacious home offers plenty of room for the whole family. The upper level features three bedrooms and a full bathroom, while the lower level includes a fourth bedroom and another full bath. Step into a generous living area that welcomes all your friends and family. The open-concept kitchen flows seamlessly into a stunning family room addition, complete with a gas fireplace, cathedral ceilings, built-in window seating, and expansive windows that flood the space with natural light. It’s the perfect setting for hosting family and friends. Enjoy views of your large backyard from the oversized deck—an inviting blank canvas ready for your dream outdoor oasis. The lower level offers an additional family room and the fourth bedroom, providing plenty of flexibility for your lifestyle. This home has been lovingly maintained and is completely move-in ready. (id:50886)
Property Details
| MLS® Number | 25028501 |
| Property Type | Single Family |
| Features | Paved Driveway |
Building
| Bathroom Total | 2 |
| Bedrooms Above Ground | 3 |
| Bedrooms Below Ground | 1 |
| Bedrooms Total | 4 |
| Construction Style Split Level | Split Level |
| Cooling Type | Central Air Conditioning, Fully Air Conditioned |
| Exterior Finish | Aluminum/vinyl, Brick |
| Flooring Type | Carpeted, Ceramic/porcelain, Laminate |
| Foundation Type | Block |
| Heating Fuel | Natural Gas |
| Heating Type | Forced Air, Furnace |
Parking
| Attached Garage | |
| Garage |
Land
| Acreage | No |
| Fence Type | Fence |
| Landscape Features | Landscaped |
| Size Irregular | 66.99 X 130 / 0.202 Ac |
| Size Total Text | 66.99 X 130 / 0.202 Ac|under 1/4 Acre |
| Zoning Description | Rl1 |
Rooms
| Level | Type | Length | Width | Dimensions |
|---|---|---|---|---|
| Second Level | Bedroom | 10 ft ,6 in | 14 ft | 10 ft ,6 in x 14 ft |
| Second Level | Bedroom | 10 ft | 10 ft | 10 ft x 10 ft |
| Second Level | Bedroom | 13 ft | 10 ft | 13 ft x 10 ft |
| Second Level | 4pc Bathroom | Measurements not available | ||
| Lower Level | Bedroom | 10 ft | 10 ft | 10 ft x 10 ft |
| Lower Level | Family Room | 12 ft | 21 ft ,6 in | 12 ft x 21 ft ,6 in |
| Lower Level | Laundry Room | 10 ft | 6 ft | 10 ft x 6 ft |
| Main Level | 4pc Bathroom | Measurements not available | ||
| Main Level | Dining Room | 15 ft | 12 ft | 15 ft x 12 ft |
| Main Level | Den | 14 ft | 10 ft | 14 ft x 10 ft |
| Main Level | Kitchen | 12 ft | 13 ft | 12 ft x 13 ft |
| Main Level | Foyer | 5 ft | 11 ft | 5 ft x 11 ft |
| Main Level | Living Room/fireplace | 12 ft | 19 ft | 12 ft x 19 ft |
https://www.realtor.ca/real-estate/29091644/314-delaware-avenue-chatham
Contact Us
Contact us for more information
Joey Kloostra
Sales Person
9525 River Line
Chatham, Ontario N7M 5J4
(519) 360-9305
Beth Kloostra
Broker of Record
9525 River Line
Chatham, Ontario N7M 5J4
(519) 360-9305

