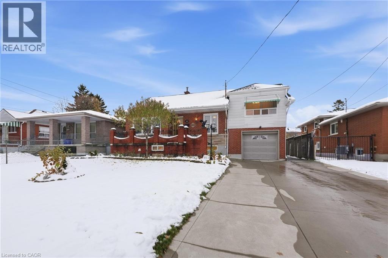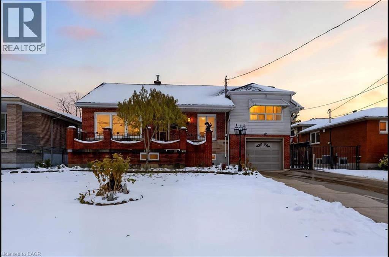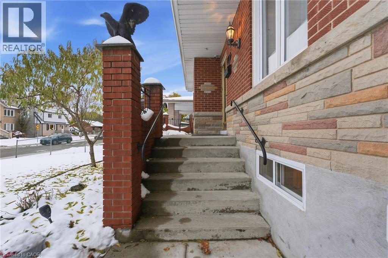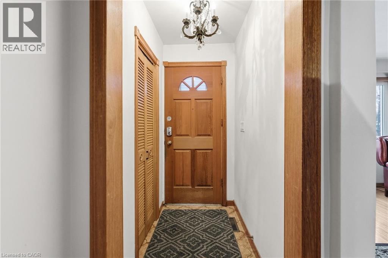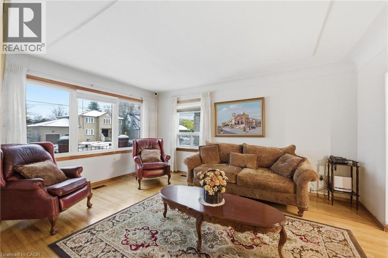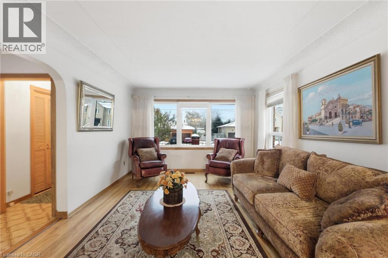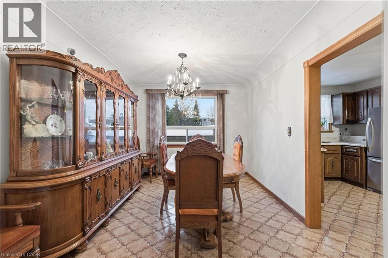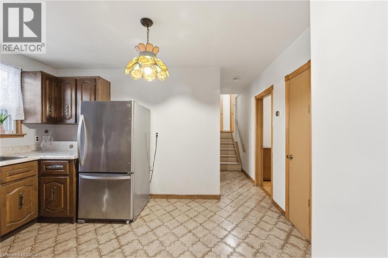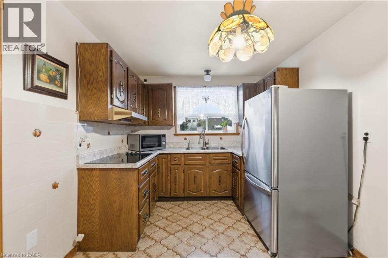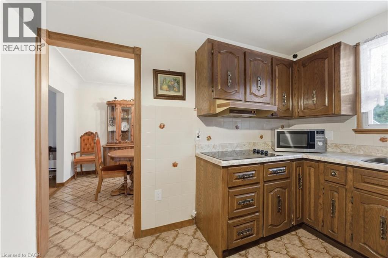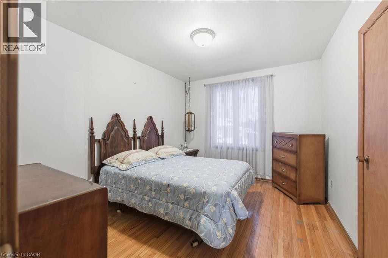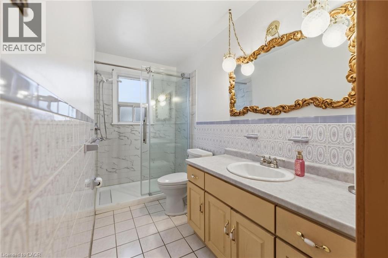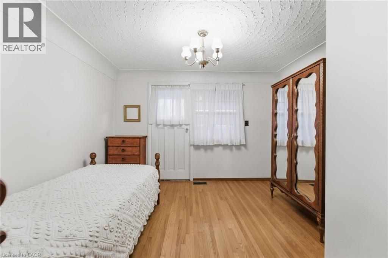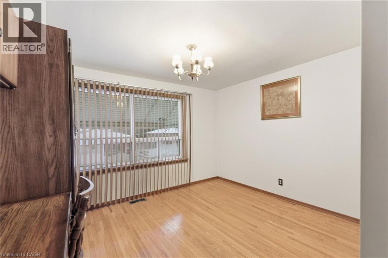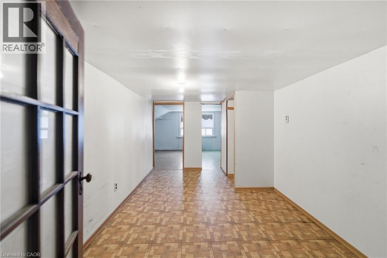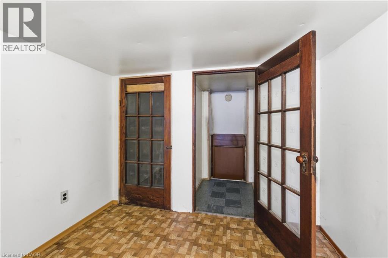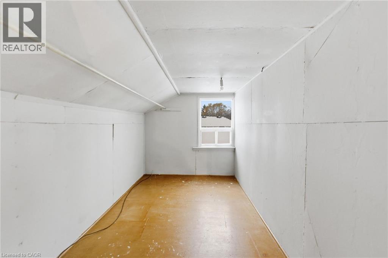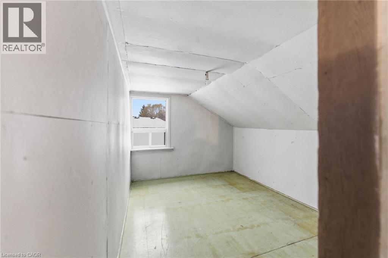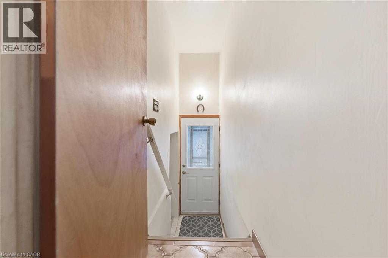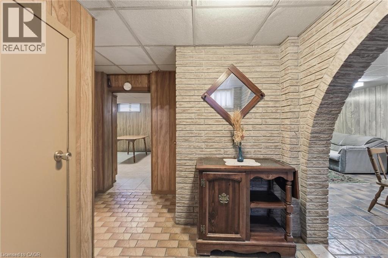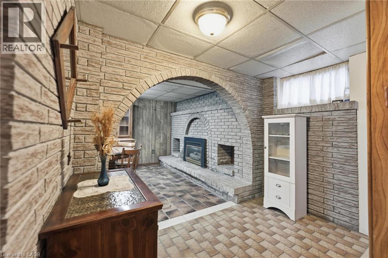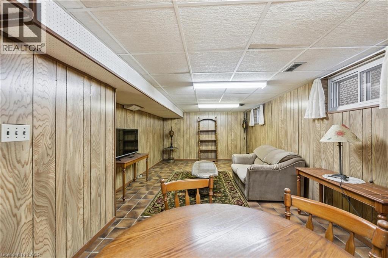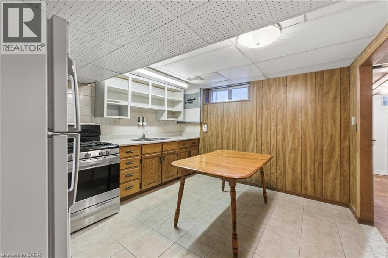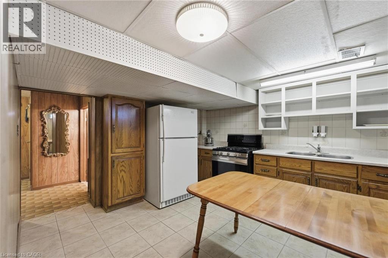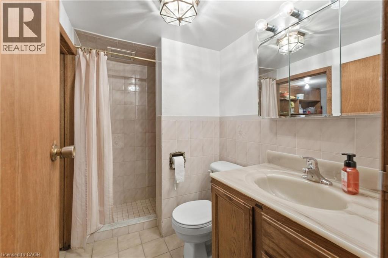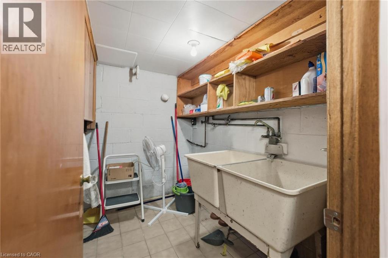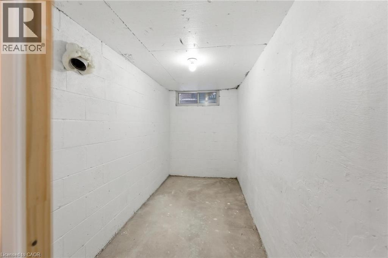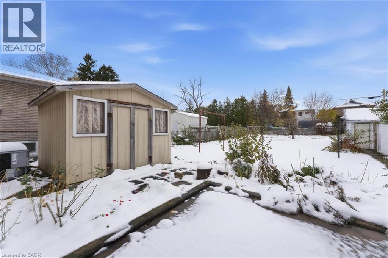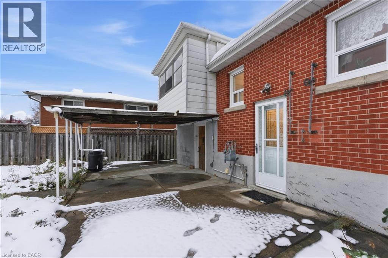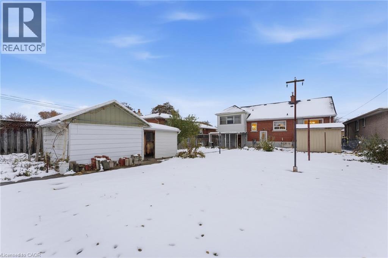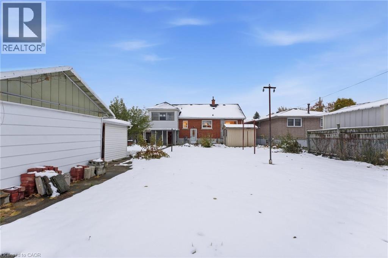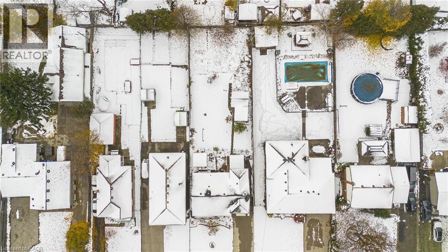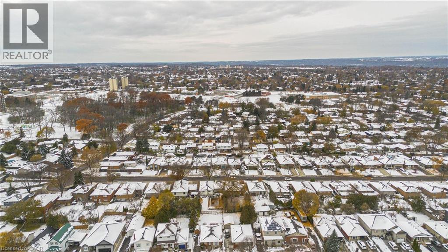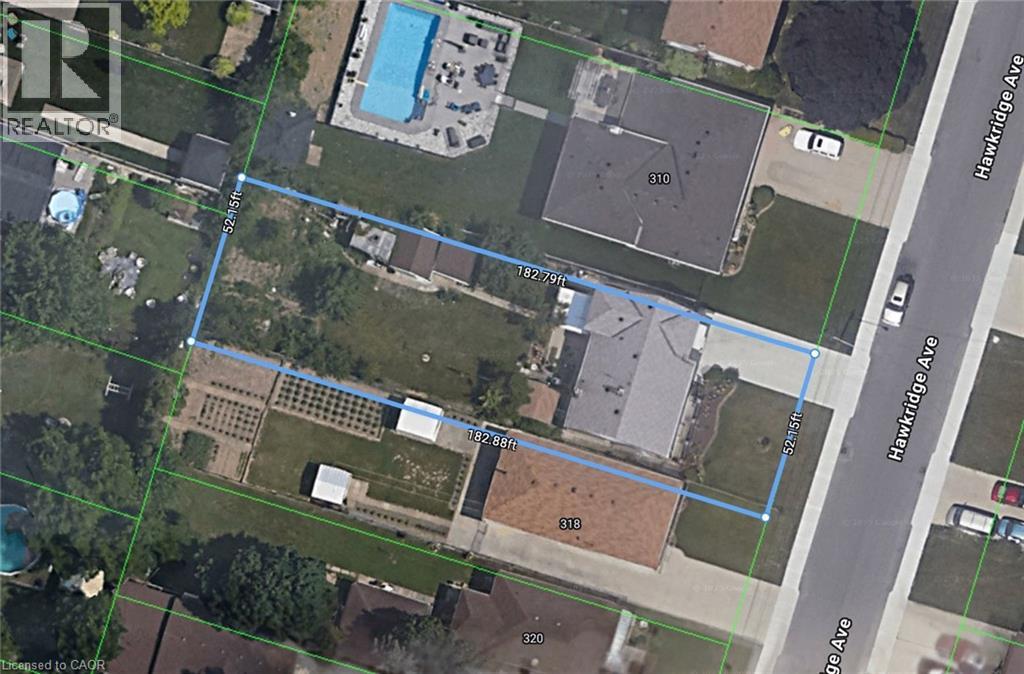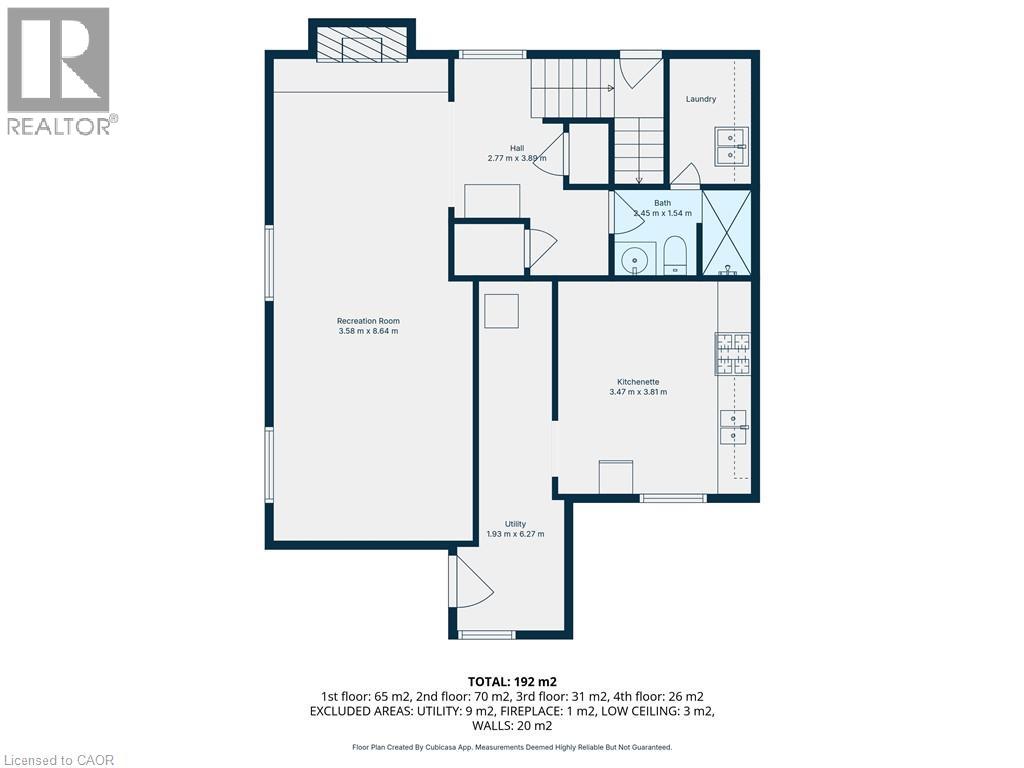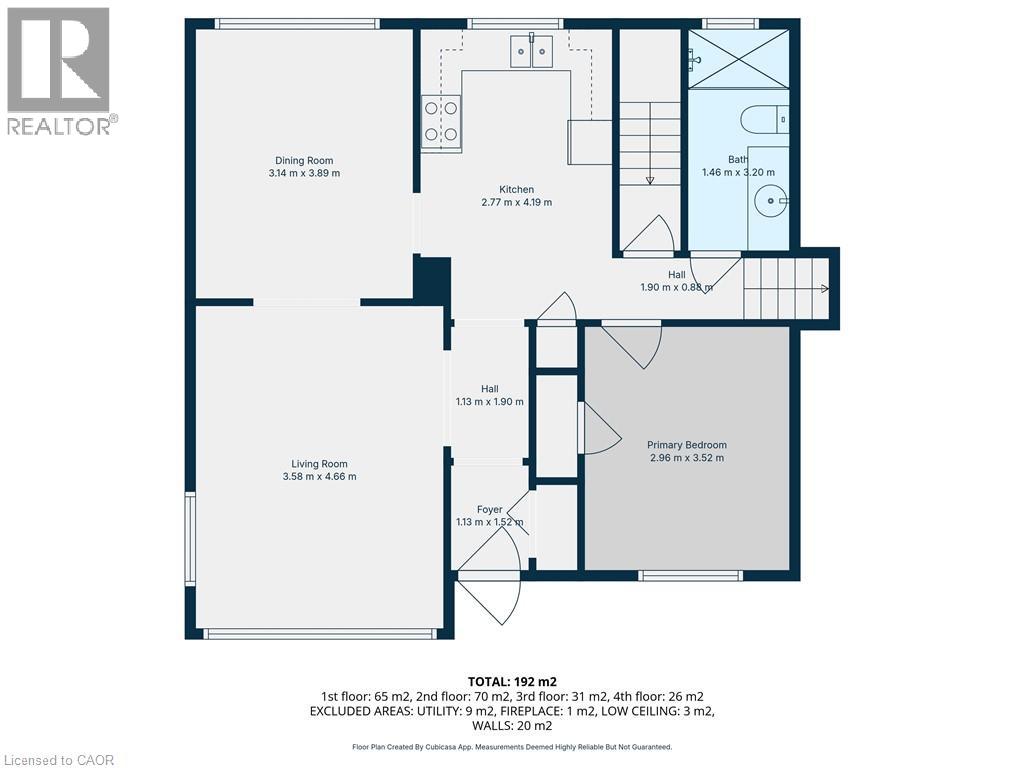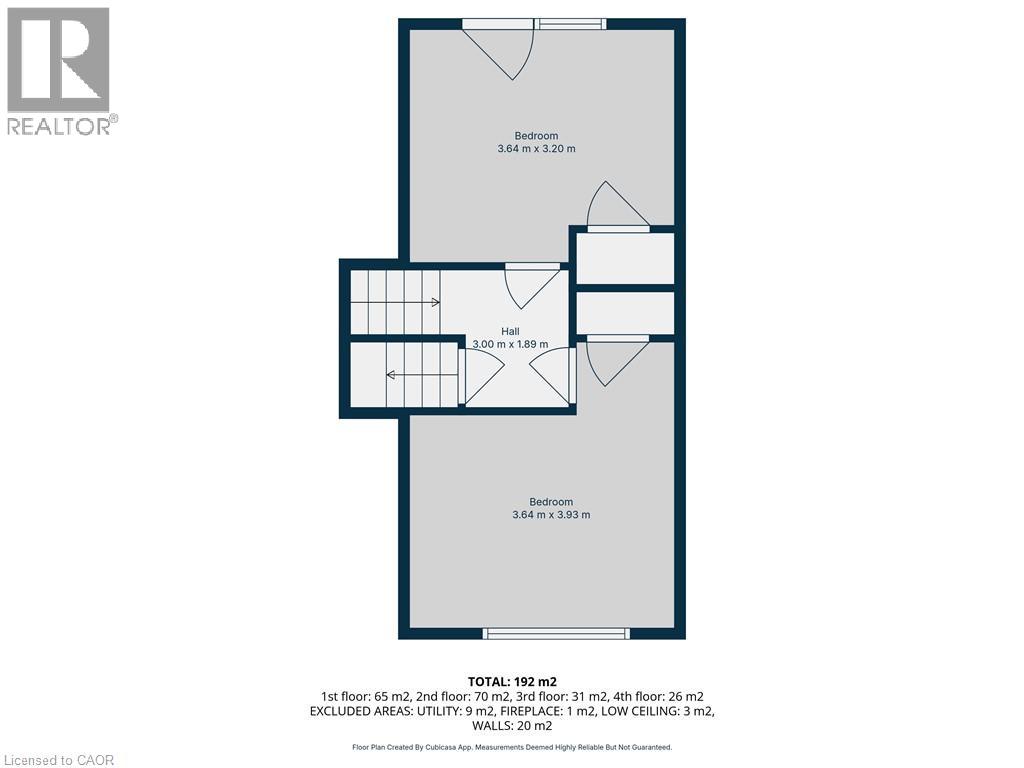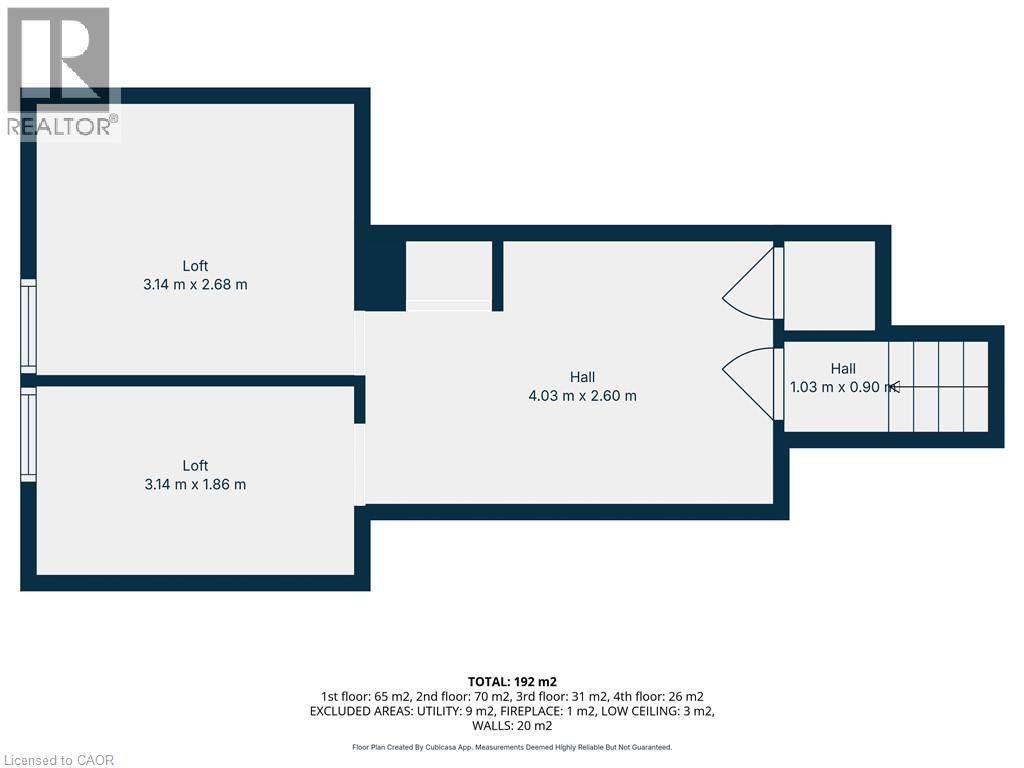314 Hawkridge Avenue Hamilton, Ontario L9C 3L2
$739,900
Welcome to 314 Hawkridge Ave — a beautifully maintained home loaded with potential! Perfect for renovators, investors, or families looking for a home of their own, this property offers a functional layout, a rare 182 ft deep lot , and plenty of parking with a 4-car driveway plus single-car garage. The home features a unique loft area — ideal for a home office, studio, or extra bedrooms. The basement includes a second kitchen, offering in-law suite potential or added flexibility for extended family living. Situated off Upper James in a quiet, family-friendly area, this property is minutes from Captain Cornelius Park, shopping amenities like Walmart and Canadian Tire, restaurants, highway access, and Mohawk College. With great bones and endless possibilities, 314 Hawkridge Ave is ready for its next chapter! (id:50886)
Property Details
| MLS® Number | 40788043 |
| Property Type | Single Family |
| Amenities Near By | Place Of Worship, Public Transit |
| Community Features | Quiet Area |
| Features | Automatic Garage Door Opener, Private Yard |
| Parking Space Total | 5 |
| Structure | Workshop, Shed |
Building
| Bathroom Total | 2 |
| Bedrooms Above Ground | 3 |
| Bedrooms Total | 3 |
| Appliances | Dishwasher, Refrigerator, Stove, Window Coverings |
| Basement Development | Finished |
| Basement Type | Full (finished) |
| Constructed Date | 1955 |
| Construction Style Attachment | Detached |
| Cooling Type | Central Air Conditioning |
| Exterior Finish | Aluminum Siding, Brick |
| Fireplace Present | Yes |
| Fireplace Total | 1 |
| Heating Fuel | Natural Gas, Propane |
| Heating Type | Forced Air |
| Size Interior | 2,396 Ft2 |
| Type | House |
| Utility Water | Municipal Water |
Parking
| Attached Garage |
Land
| Access Type | Road Access, Highway Access |
| Acreage | No |
| Fence Type | Fence |
| Land Amenities | Place Of Worship, Public Transit |
| Sewer | Municipal Sewage System |
| Size Depth | 182 Ft |
| Size Frontage | 52 Ft |
| Size Total Text | Under 1/2 Acre |
| Zoning Description | C |
Rooms
| Level | Type | Length | Width | Dimensions |
|---|---|---|---|---|
| Second Level | Loft | 24'8'' x 15'6'' | ||
| Second Level | Bedroom | 11'8'' x 13'0'' | ||
| Second Level | Bedroom | 10'5'' x 11'8'' | ||
| Basement | Kitchen | 11'2'' x 12'4'' | ||
| Basement | 3pc Bathroom | Measurements not available | ||
| Basement | Recreation Room | 27'1'' x 11'8'' | ||
| Main Level | 3pc Bathroom | 4'9'' x 10'0'' | ||
| Main Level | Bedroom | 8'2'' x 10'0'' | ||
| Main Level | Kitchen | 9'3'' x 13'2'' | ||
| Main Level | Dining Room | 12'4'' x 10'1'' | ||
| Main Level | Living Room | 12'0'' x 15'8'' | ||
| Main Level | Foyer | 12'0'' x 3'6'' |
https://www.realtor.ca/real-estate/29099425/314-hawkridge-avenue-hamilton
Contact Us
Contact us for more information
Alex Hill
Salesperson
(905) 575-7217
Unit 101 1595 Upper James St.
Hamilton, Ontario L9B 0H7
(905) 575-5478
(905) 575-7217
www.remaxescarpment.com/

