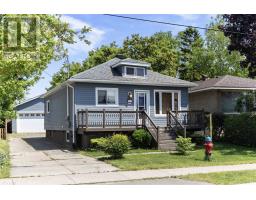314 Moody St Sault Ste. Marie, Ontario P6C 4A1
$319,900
Welcome to 314 Moody Street – a charming and move-in ready bungalow nestled on a quiet street in the west end. This well-maintained home offers 2 bedrooms and 2 full bathrooms with a den in the basement that could be easily converted into a third bedroom if needed. The Main floor features a bright, open-concept kitchen with heated tile flooring that is equipped with built-in appliances and a cozy eat-in area. The primary bedroom boasts hardwood flooring and a generous 7'x6' walk-in closet. Basement features a large rec room, den and full bathroom. The private, fully fenced backyard adds extended living space, featuring a deck with a gas line for BBQing. Additional highlights include a 27'x23' detached heated and wired 2-car garage, gas forced air heating and hot water on demand. Don’t miss out on this move in ready property, available for immediate viewings. (id:50886)
Property Details
| MLS® Number | SM251462 |
| Property Type | Single Family |
| Community Name | Sault Ste. Marie |
| Communication Type | High Speed Internet |
| Features | Crushed Stone Driveway |
| Structure | Deck |
Building
| Bathroom Total | 2 |
| Bedrooms Above Ground | 2 |
| Bedrooms Total | 2 |
| Appliances | Microwave Built-in, Dishwasher, Hot Water Instant, Stove, Dryer, Microwave, Refrigerator, Washer |
| Architectural Style | Bungalow |
| Basement Development | Partially Finished |
| Basement Type | Full (partially Finished) |
| Constructed Date | 1913 |
| Construction Style Attachment | Detached |
| Exterior Finish | Vinyl |
| Flooring Type | Hardwood |
| Foundation Type | Poured Concrete |
| Heating Fuel | Natural Gas |
| Heating Type | Forced Air |
| Stories Total | 1 |
| Size Interior | 900 Ft2 |
| Utility Water | Municipal Water |
Parking
| Garage | |
| Detached Garage | |
| Gravel |
Land
| Access Type | Road Access |
| Acreage | No |
| Sewer | Sanitary Sewer |
| Size Depth | 120 Ft |
| Size Frontage | 40.0000 |
| Size Irregular | 40x120 |
| Size Total Text | 40x120|under 1/2 Acre |
Rooms
| Level | Type | Length | Width | Dimensions |
|---|---|---|---|---|
| Basement | Recreation Room | 18.47X13.27 | ||
| Basement | Laundry Room | 13.27X9.40 | ||
| Basement | Den | 9.60X9.30 | ||
| Basement | Bathroom | 9.86X4.80 | ||
| Main Level | Kitchen | 19.70x11.58 | ||
| Main Level | Bedroom | 7.66X8.59 | ||
| Main Level | Bedroom | 11.16X15.31 | ||
| Main Level | Living Room | 11.78X15.31 | ||
| Main Level | Bathroom | 8.92X4.88 |
Utilities
| Cable | Available |
| Electricity | Available |
| Natural Gas | Available |
| Telephone | Available |
https://www.realtor.ca/real-estate/28438036/314-moody-st-sault-ste-marie-sault-ste-marie
Contact Us
Contact us for more information
Gabrielle Dumas
Salesperson
207 Northern Ave E - Suite 1
Sault Ste. Marie, Ontario P6B 4H9
(705) 942-6500
(705) 942-6502
(705) 942-6502
www.exitrealtyssm.com/

















































































