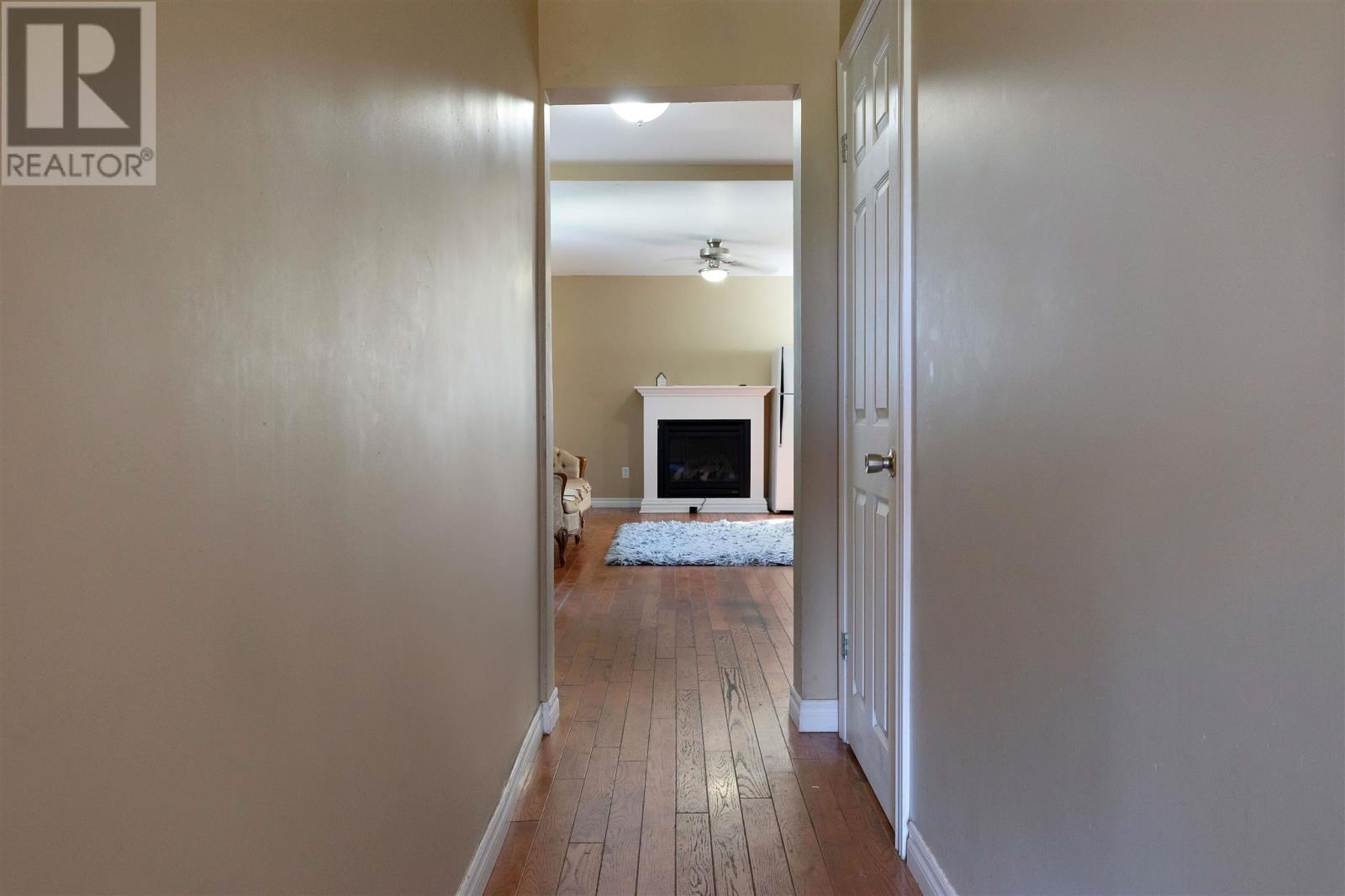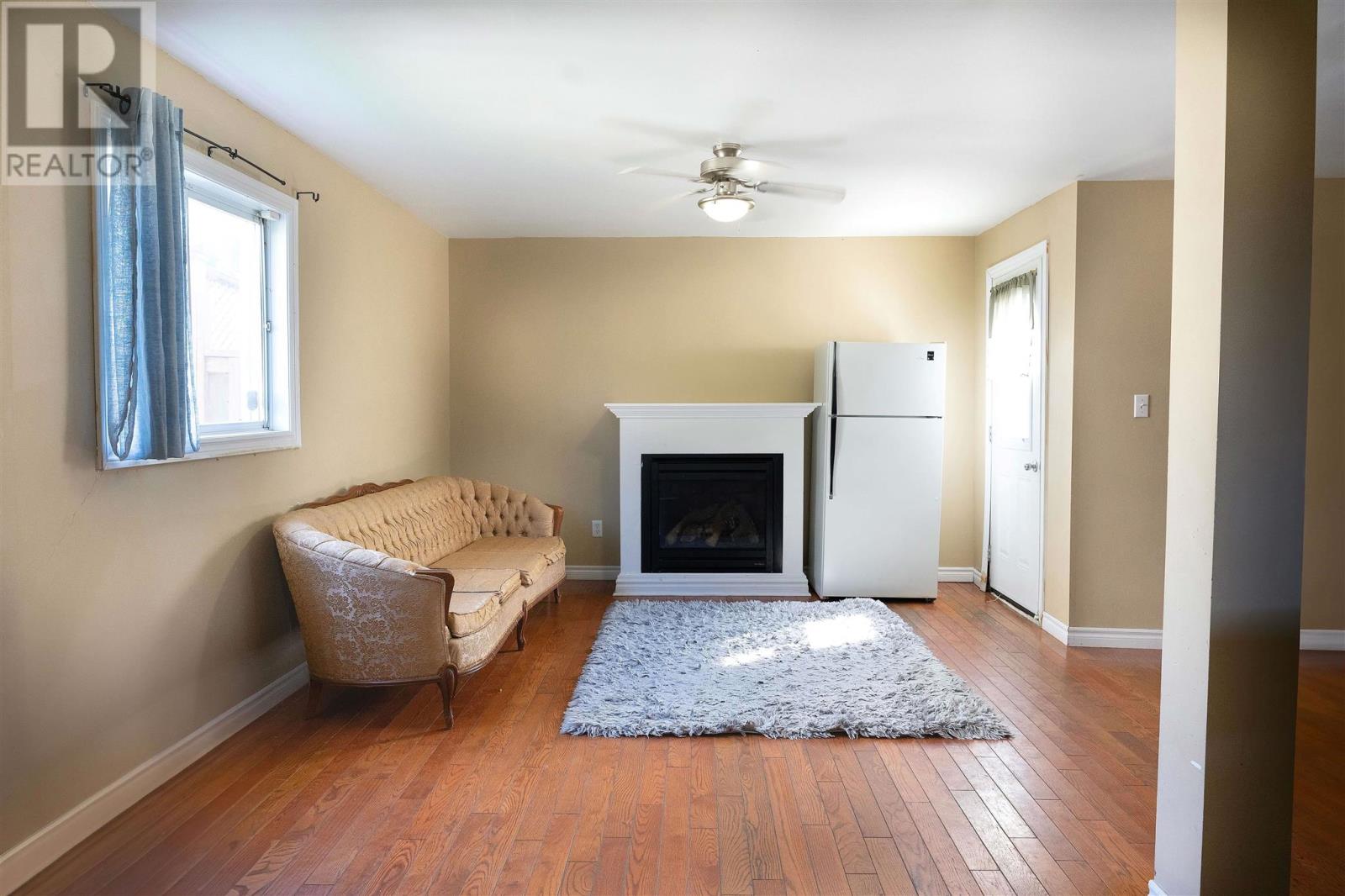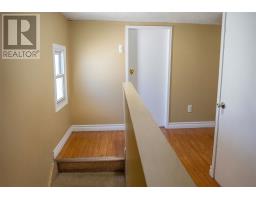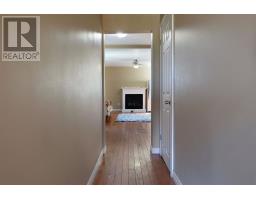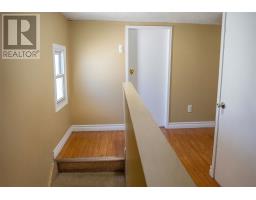314 Northland Rd Sault Ste. Marie, Ontario P6C 3N3
$239,900
This spacious, centrally located 3-bedroom, 1.5-bathroom home has been thoughtfully renovated to offer modern comfort and style. The open-concept main floor features a contemporary kitchen and new flooring throughout. Recent updates include a new gas forced air heating system, a new hot water tank, and new shingles, ensuring peace of mind and efficiency. (Main floor living space converted to a main floor bedroom) Enjoy outdoor living in the beautifully fenced rear yard with a large deck, perfect for relaxing or entertaining. The property also boasts an interlocking double driveway and a detached garage for added convenience. Currently tenanted, but vacant possession is available. Don’t miss out on this move-in-ready home with all the modern amenities! (id:50886)
Property Details
| MLS® Number | SM242138 |
| Property Type | Single Family |
| Community Name | Sault Ste. Marie |
| Features | Interlocking Driveway |
Building
| BathroomTotal | 2 |
| BedroomsAboveGround | 3 |
| BedroomsTotal | 3 |
| Age | Over 26 Years |
| Appliances | Stove, Dryer, Refrigerator, Washer |
| BasementDevelopment | Unfinished |
| BasementType | Full (unfinished) |
| ConstructionStyleAttachment | Detached |
| ExteriorFinish | Brick, Vinyl |
| FoundationType | Stone |
| HalfBathTotal | 1 |
| HeatingFuel | Natural Gas |
| HeatingType | Forced Air |
| StoriesTotal | 2 |
| SizeInterior | 1300 Sqft |
Parking
| Garage |
Land
| Acreage | No |
| SizeFrontage | 104.0000 |
| SizeIrregular | 104 X 109 |
| SizeTotalText | 104 X 109|under 1/2 Acre |
Rooms
| Level | Type | Length | Width | Dimensions |
|---|---|---|---|---|
| Second Level | Primary Bedroom | 11.4' x 12' | ||
| Second Level | Bedroom | 9.6 x 9.4 | ||
| Second Level | Bedroom | 9.6' x 9.4' | ||
| Main Level | Kitchen | 11' x 9.6' | ||
| Main Level | Dining Room | 7.9' x 9.6' | ||
| Main Level | Living Room | 12.8' x 14.6' | ||
| Main Level | Family Room | 16.6' x 9.6' |
Utilities
| Cable | Available |
| Electricity | Available |
| Natural Gas | Available |
| Telephone | Available |
https://www.realtor.ca/real-estate/27305675/314-northland-rd-sault-ste-marie-sault-ste-marie
Interested?
Contact us for more information
Jean Morrison
Broker
528 Wallace Terrace
Sault Ste. Marie, Ontario P6C 1L6




