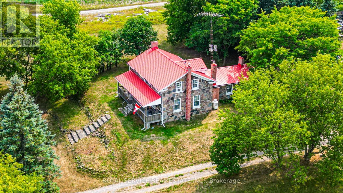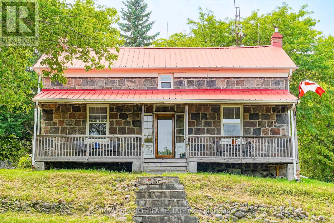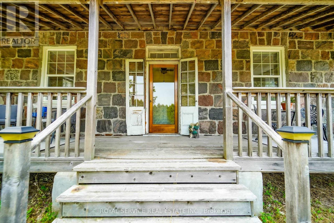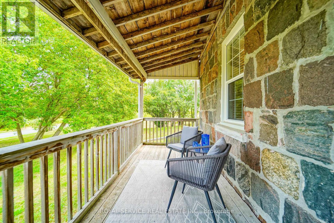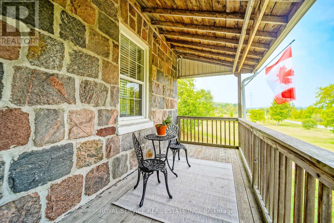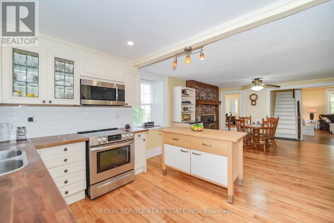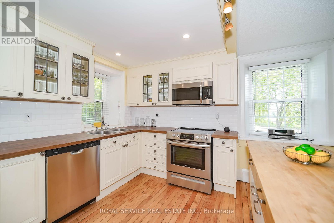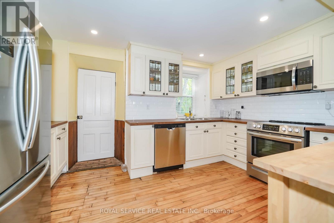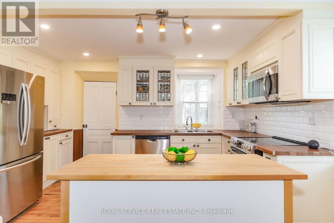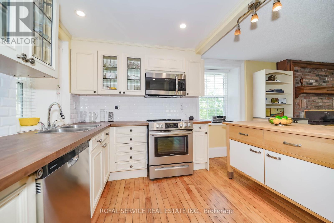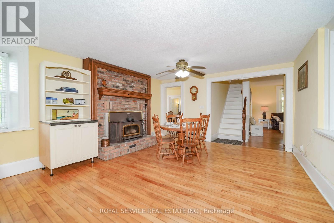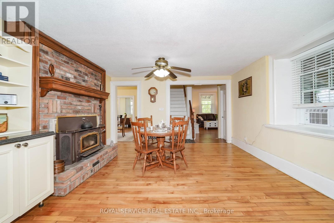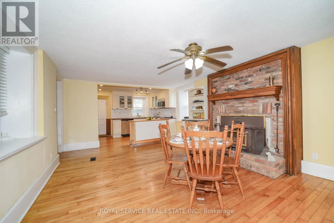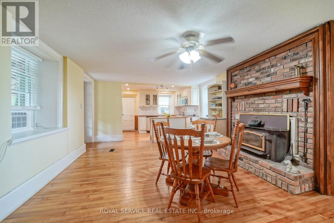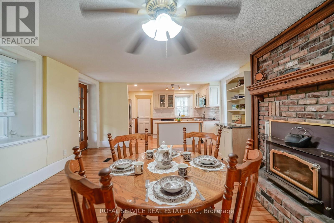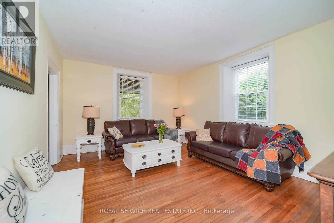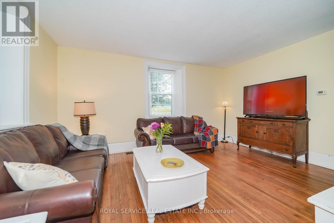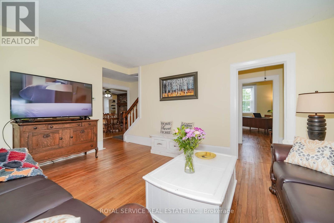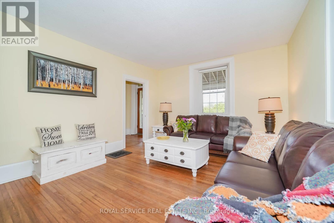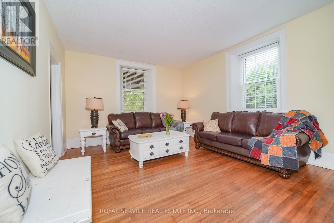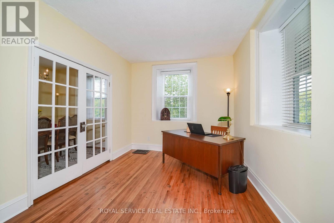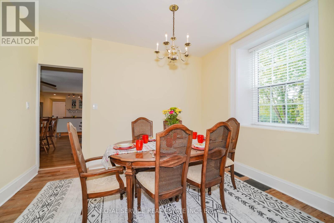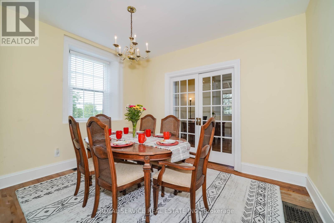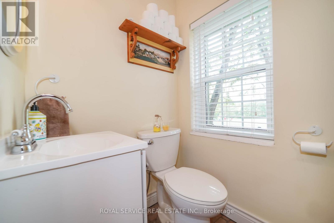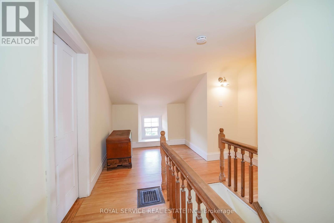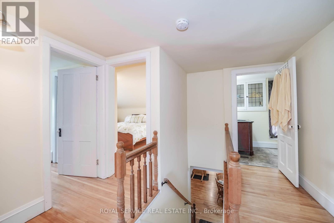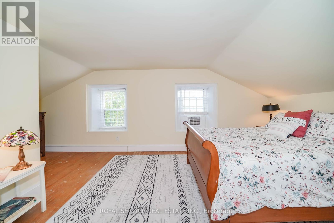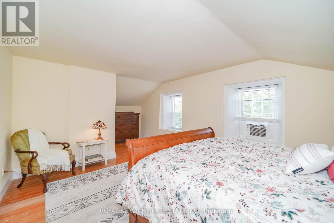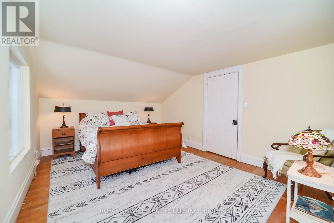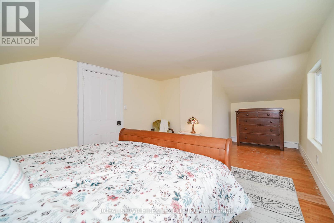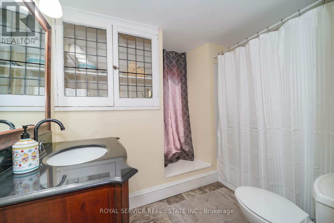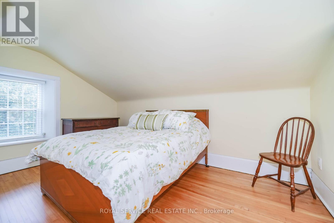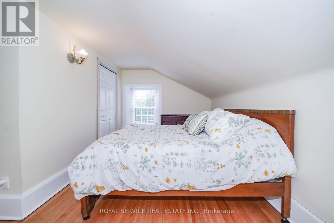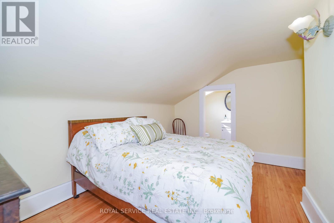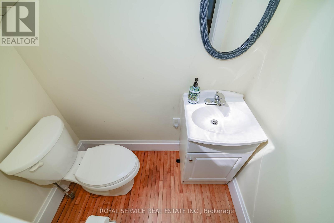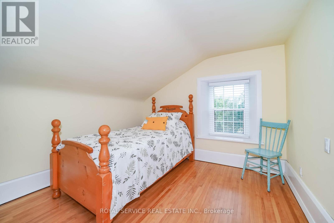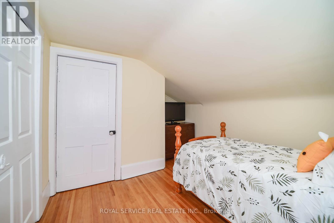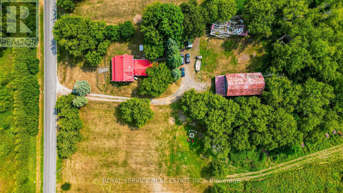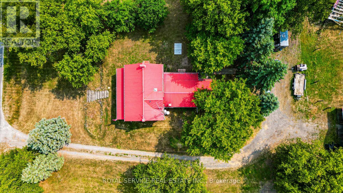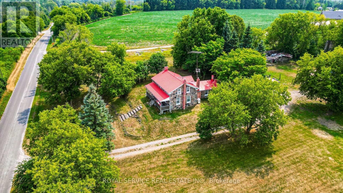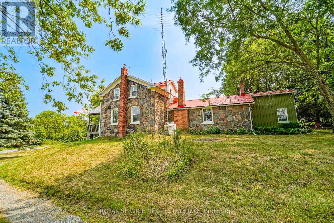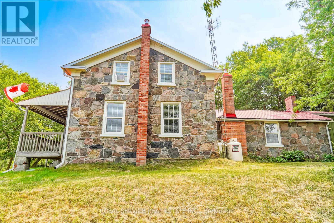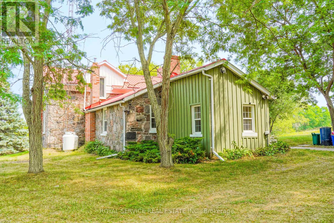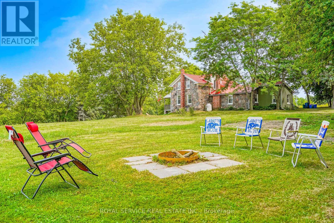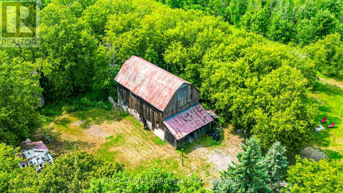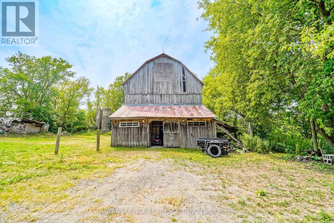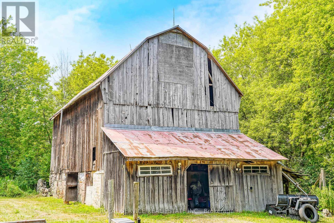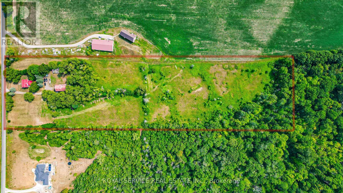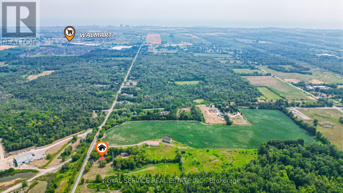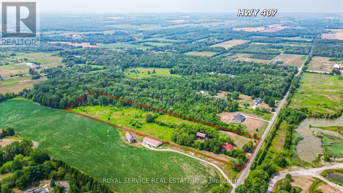3142 Maple Grove Road Clarington, Ontario L1C 6M7
$1,999,999
Historic Circa 1860 Fieldstone Farm House. Extremely RARE Find! Serene & Stellar 10.04 Acre Lot in the Highly Sought After Community of Maple Grove. Live a Quiet Country Life with Convenient Urban Amenities of Clarington & Historic Bowmanville Just Minutes Away. 5 Mins To All Amenities, 7 minutes to 418 Link and under 10 minutes to the 401 or 407. 3 Bedrooms, 3 Bathrooms, Country Kitchen Boasting Wood Burning Fireplace. Main Floor Features Large Living Room, Separate Dining Room, Den And Laundry Room With Extra Storage. Back Door Entrance To Mud Room With 2 Piece Powder Room. Utilize Barn & Out Buildings to Start Your Own Hobby Farm, or Let Your Imagination Run Wild to Create Your Own Personal Family Paradise. Must Be Seen to be Appreciated! (id:50886)
Property Details
| MLS® Number | E12332304 |
| Property Type | Single Family |
| Community Name | Rural Clarington |
| Equipment Type | Propane Tank |
| Features | Wooded Area, Partially Cleared, Flat Site, Conservation/green Belt, Level, Carpet Free |
| Parking Space Total | 12 |
| Rental Equipment Type | Propane Tank |
| Structure | Porch, Barn, Outbuilding |
Building
| Bathroom Total | 3 |
| Bedrooms Above Ground | 3 |
| Bedrooms Total | 3 |
| Age | 100+ Years |
| Amenities | Fireplace(s) |
| Appliances | Water Heater, Central Vacuum, Dishwasher, Microwave, Refrigerator |
| Construction Style Attachment | Detached |
| Exterior Finish | Stone |
| Fireplace Present | Yes |
| Fireplace Total | 1 |
| Fireplace Type | Insert |
| Flooring Type | Hardwood |
| Foundation Type | Stone |
| Half Bath Total | 2 |
| Heating Fuel | Propane |
| Heating Type | Forced Air |
| Stories Total | 2 |
| Size Interior | 2,000 - 2,500 Ft2 |
| Type | House |
| Utility Water | Dug Well |
Parking
| No Garage |
Land
| Acreage | Yes |
| Sewer | Septic System |
| Size Depth | 1325 Ft ,10 In |
| Size Frontage | 329 Ft ,10 In |
| Size Irregular | 329.9 X 1325.9 Ft |
| Size Total Text | 329.9 X 1325.9 Ft|10 - 24.99 Acres |
Rooms
| Level | Type | Length | Width | Dimensions |
|---|---|---|---|---|
| Second Level | Primary Bedroom | 6.1 m | 3.51 m | 6.1 m x 3.51 m |
| Second Level | Bedroom 2 | 4.07 m | 2.6 m | 4.07 m x 2.6 m |
| Second Level | Bedroom 3 | 3.01 m | 2.94 m | 3.01 m x 2.94 m |
| Main Level | Living Room | 5.15 m | 3.94 m | 5.15 m x 3.94 m |
| Main Level | Dining Room | 3.61 m | 2.97 m | 3.61 m x 2.97 m |
| Main Level | Office | 3.89 m | 2.97 m | 3.89 m x 2.97 m |
| Main Level | Kitchen | 7.7 m | 4.2 m | 7.7 m x 4.2 m |
Utilities
| Electricity | Installed |
https://www.realtor.ca/real-estate/28707158/3142-maple-grove-road-clarington-rural-clarington
Contact Us
Contact us for more information
Brian Treen
Salesperson
www.briantreen.com/
www.facebook.com/RoyalService.ca/
5 Silver Street
Bowmanville, Ontario L1C 3C2
(905) 697-1900
(905) 697-1927
www.royalservice.ca/

