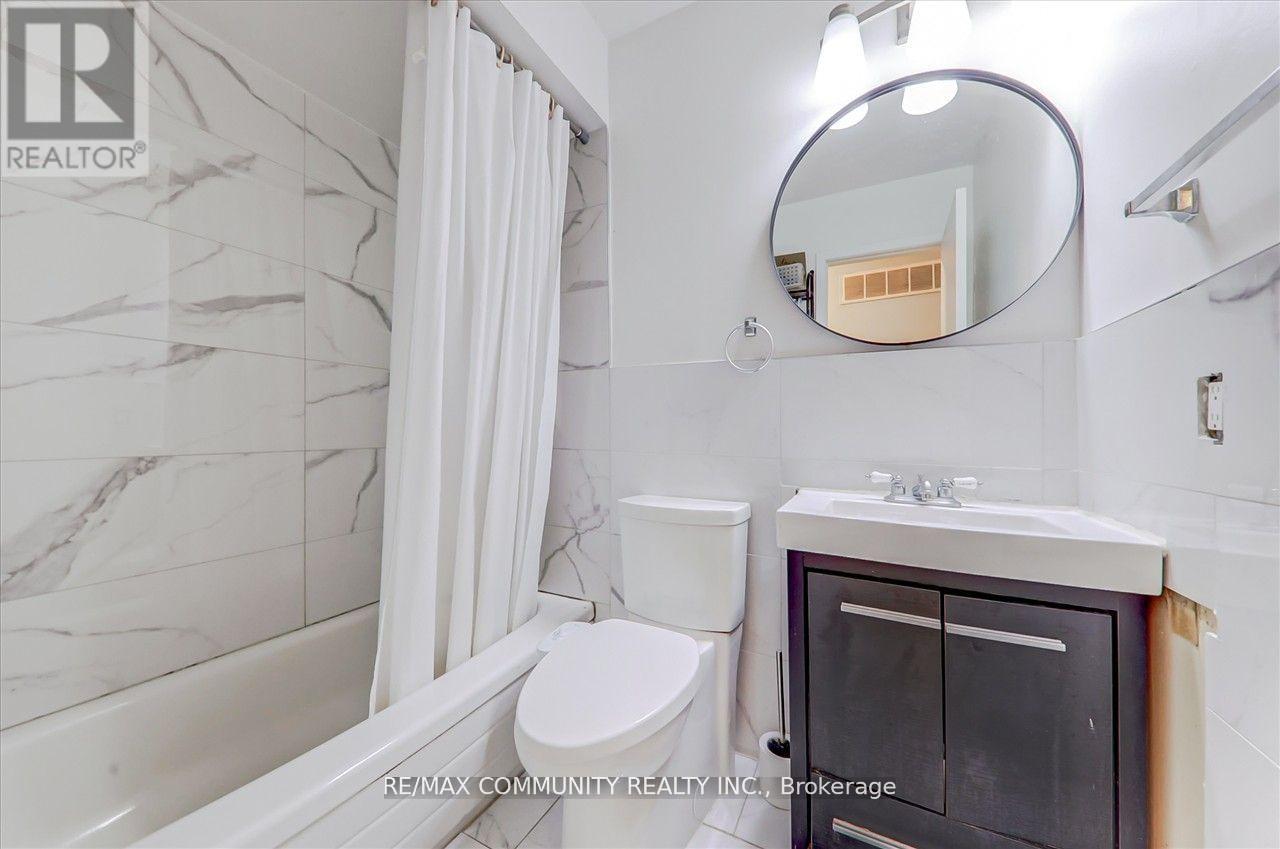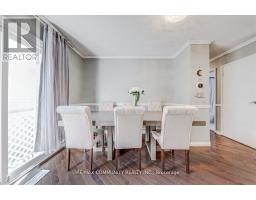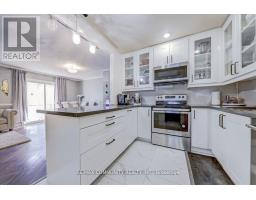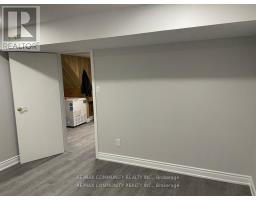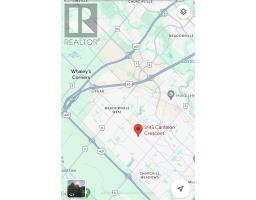3145 Cantelon Crescent Mississauga (Meadowvale), Ontario L5N 3J7
4 Bedroom
2 Bathroom
Bungalow
Fireplace
Central Air Conditioning
Forced Air
$899,000
Detached single garage Bungalow in Mississauga within few minutes to 401, 403 and 407. Deep lot, Large porch, Hardwood main floor, Updated kitchen, Side door access to backyard, Finished basement and Attached garage. **** EXTRAS **** Renovated basement and washrooms. (id:50886)
Property Details
| MLS® Number | W9236956 |
| Property Type | Single Family |
| Community Name | Meadowvale |
| ParkingSpaceTotal | 3 |
Building
| BathroomTotal | 2 |
| BedroomsAboveGround | 3 |
| BedroomsBelowGround | 1 |
| BedroomsTotal | 4 |
| Appliances | Water Heater, Dryer, Microwave, Refrigerator, Stove, Washer, Window Coverings |
| ArchitecturalStyle | Bungalow |
| BasementDevelopment | Finished |
| BasementType | N/a (finished) |
| ConstructionStyleAttachment | Detached |
| CoolingType | Central Air Conditioning |
| ExteriorFinish | Brick, Aluminum Siding |
| FireplacePresent | Yes |
| FlooringType | Hardwood, Vinyl, Carpeted |
| FoundationType | Concrete |
| HalfBathTotal | 1 |
| HeatingFuel | Natural Gas |
| HeatingType | Forced Air |
| StoriesTotal | 1 |
| Type | House |
| UtilityWater | Municipal Water |
Parking
| Attached Garage |
Land
| Acreage | No |
| Sewer | Sanitary Sewer |
| SizeDepth | 127 Ft ,11 In |
| SizeFrontage | 31 Ft ,10 In |
| SizeIrregular | 31.86 X 127.98 Ft |
| SizeTotalText | 31.86 X 127.98 Ft |
Rooms
| Level | Type | Length | Width | Dimensions |
|---|---|---|---|---|
| Basement | Recreational, Games Room | 6.56 m | 3.44 m | 6.56 m x 3.44 m |
| Basement | Bedroom | 3.5 m | 2.7 m | 3.5 m x 2.7 m |
| Basement | Laundry Room | 2.7 m | 2.67 m | 2.7 m x 2.67 m |
| Main Level | Living Room | 4.89 m | 4.2 m | 4.89 m x 4.2 m |
| Main Level | Dining Room | 4.89 m | 4.2 m | 4.89 m x 4.2 m |
| Main Level | Primary Bedroom | 3.14 m | 2.41 m | 3.14 m x 2.41 m |
| Main Level | Bedroom 2 | 4.44 m | 3.2 m | 4.44 m x 3.2 m |
| Main Level | Bedroom 3 | 3.33 m | 2.72 m | 3.33 m x 2.72 m |
| Main Level | Kitchen | 3.1 m | 2.1 m | 3.1 m x 2.1 m |
https://www.realtor.ca/real-estate/27245636/3145-cantelon-crescent-mississauga-meadowvale-meadowvale
Interested?
Contact us for more information
Krish Saishankar
Broker
RE/MAX Community Realty Inc.
203 - 1265 Morningside Ave
Toronto, Ontario M1B 3V9
203 - 1265 Morningside Ave
Toronto, Ontario M1B 3V9













