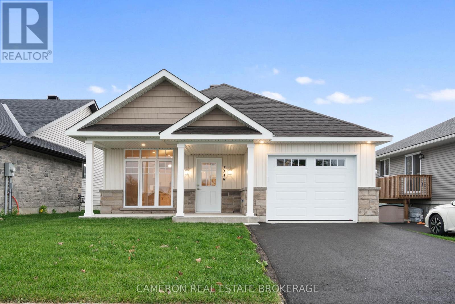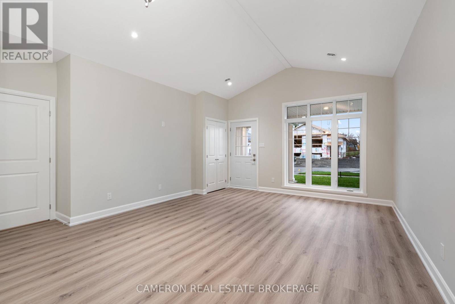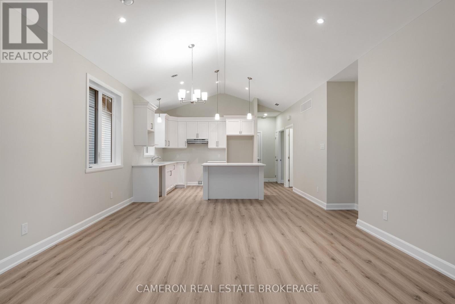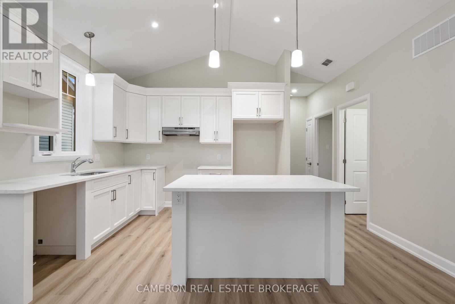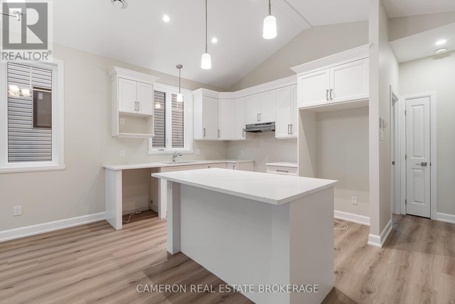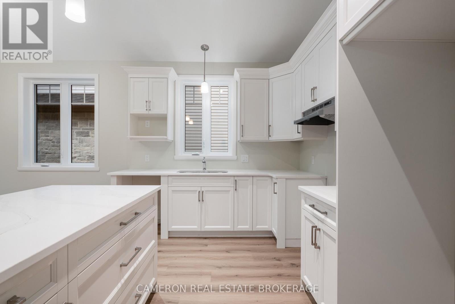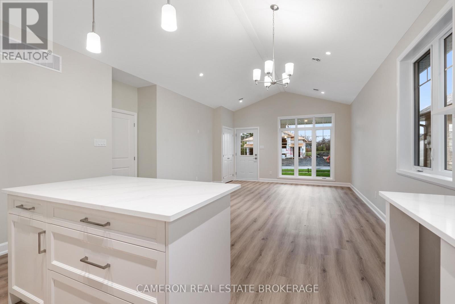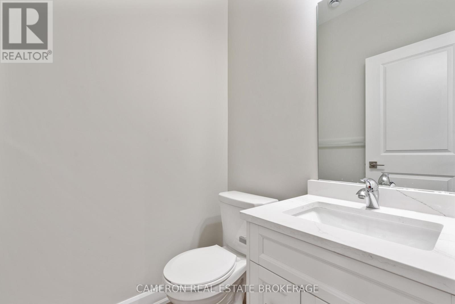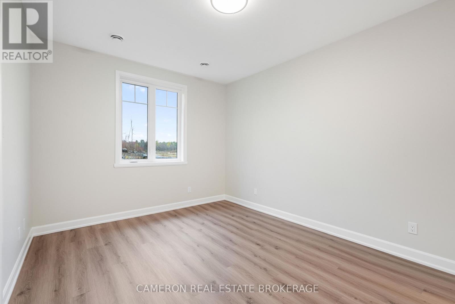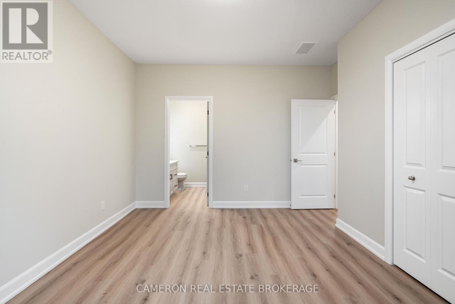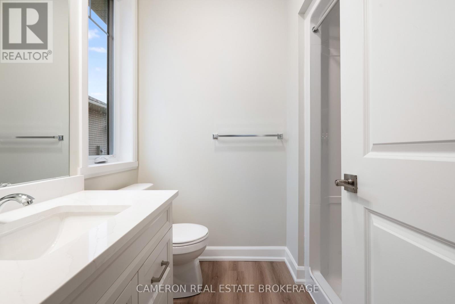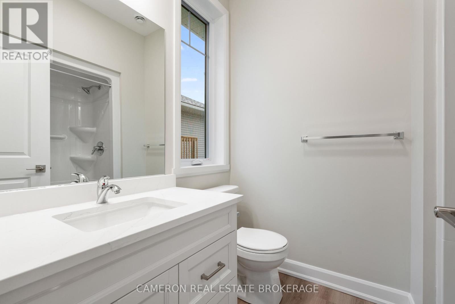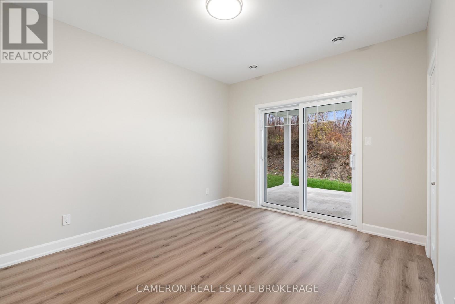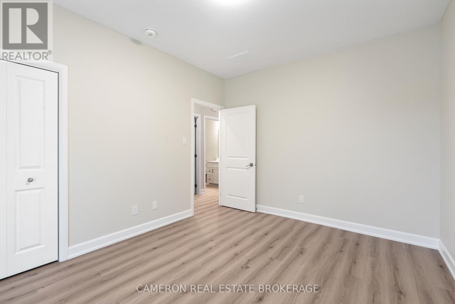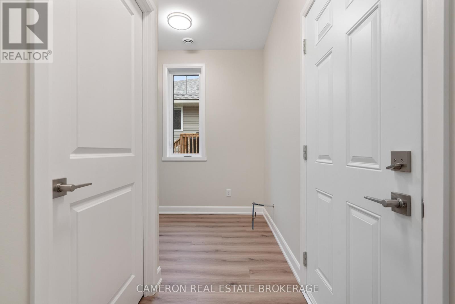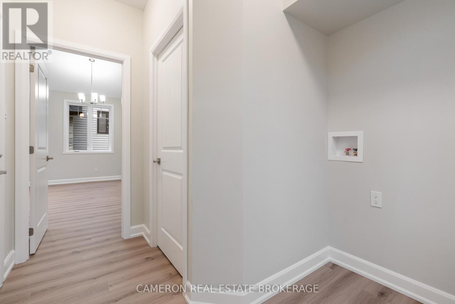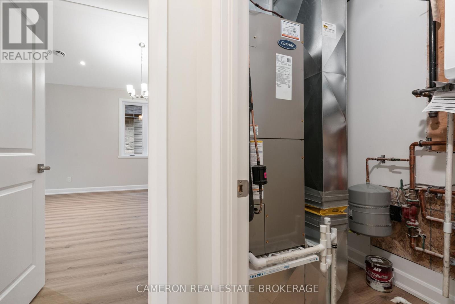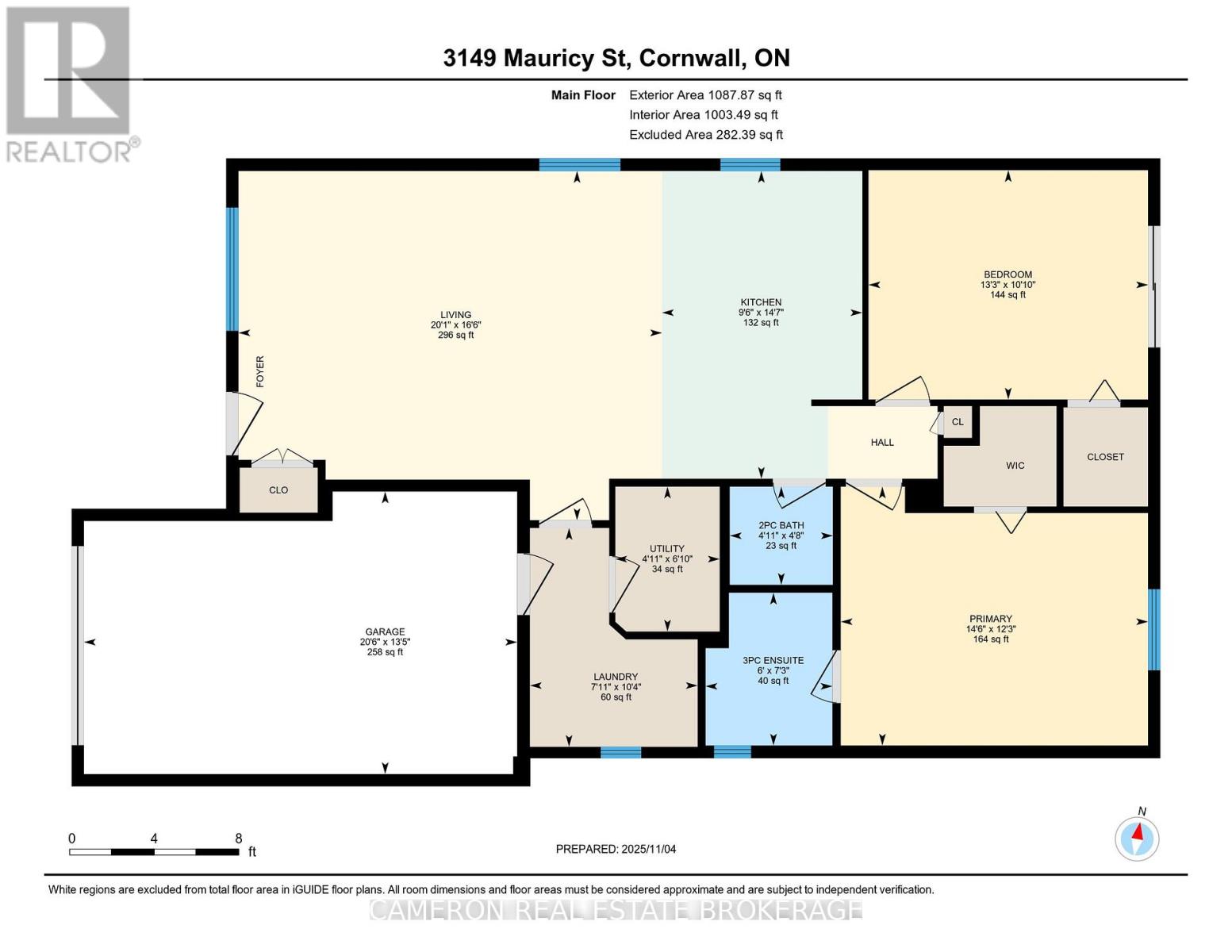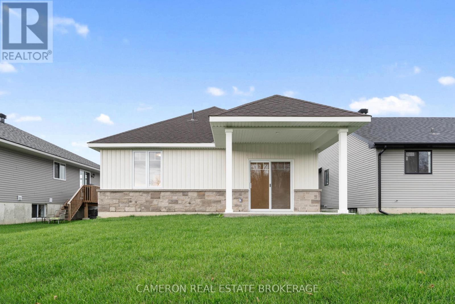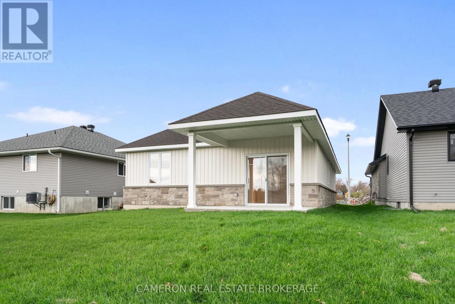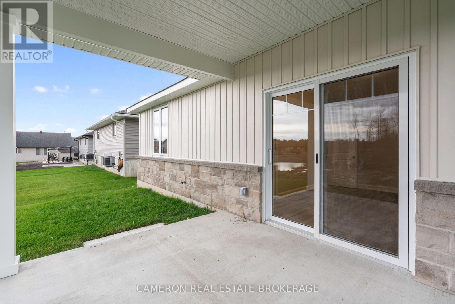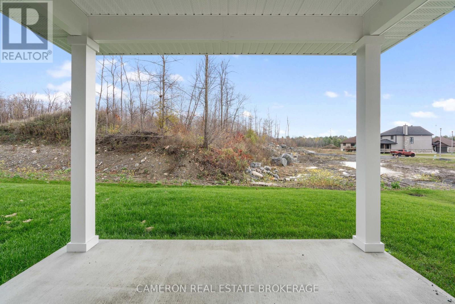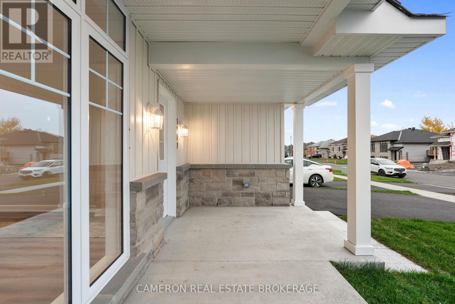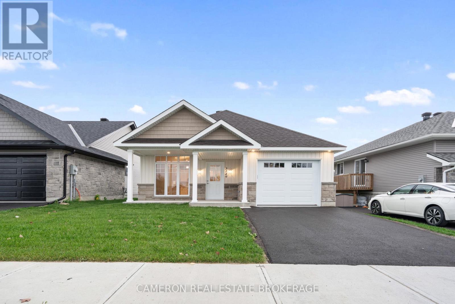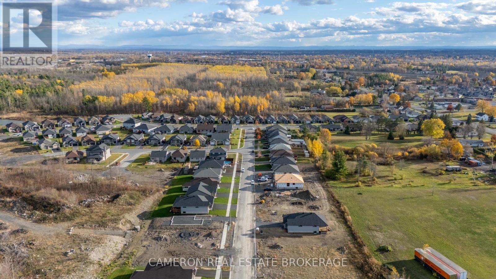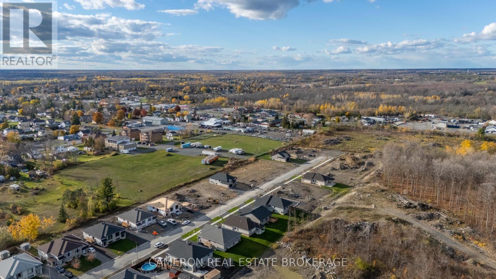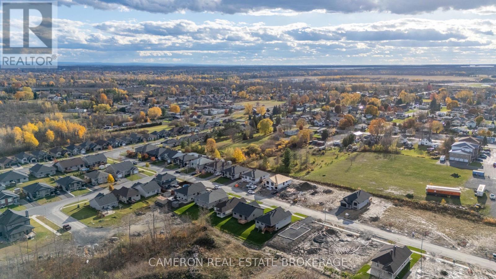3149 Mauricy Street Cornwall, Ontario K6K 0A1
$549,900
SIMPLIFIED LIVING AT IT'S BEST! Check out this brand new ground level entry bungalow with front + rear covered patio's and an attached garage situated in the Northwoods Forest Subdivision + built by one of the City's Premier Builders, J.F. Markell Homes. This 1125sq.ft. slab on grade home is fully completed and boasts an open concept layout with both 9' + vaulted ceilings, a stunning kitchen with an eat-in island + gorgeous quartz countertops, there's a living room with loads of western exposure, a 2pc guest bathroom + a 3pc ensuite, LED lighting, transitionless luxury plank vinyl flooring throughout, a primary + second bedroom or office providing access to the covered rear yard patio, 2 walk-in closets and of course a separate laundry room in the mud room off the garage. Includes a 7 Year Tarion New Home Warranty for peace of mind and the driveway has been paved + the yard has been fully sodded. Available for immediate possession should a buyer require. Actual usable floor space may vary from stated floor area due to construction. The Seller requires 2 full business days to deal with any/all offer(s) (id:50886)
Property Details
| MLS® Number | X12514168 |
| Property Type | Single Family |
| Community Name | 717 - Cornwall |
| Amenities Near By | Public Transit, Park |
| Easement | Easement, Unknown |
| Equipment Type | Water Heater, Water Heater - Tankless |
| Features | Cul-de-sac |
| Parking Space Total | 3 |
| Rental Equipment Type | Water Heater, Water Heater - Tankless |
| Structure | Patio(s) |
Building
| Bathroom Total | 2 |
| Bedrooms Above Ground | 2 |
| Bedrooms Total | 2 |
| Appliances | Garage Door Opener Remote(s), Water Meter, Hood Fan |
| Architectural Style | Bungalow |
| Basement Type | None |
| Construction Style Attachment | Detached |
| Cooling Type | Central Air Conditioning, Air Exchanger |
| Exterior Finish | Stone |
| Foundation Type | Slab |
| Half Bath Total | 1 |
| Heating Fuel | Natural Gas |
| Heating Type | Radiant Heat |
| Stories Total | 1 |
| Size Interior | 1,100 - 1,500 Ft2 |
| Type | House |
| Utility Water | Municipal Water |
Parking
| Attached Garage | |
| Garage |
Land
| Acreage | No |
| Land Amenities | Public Transit, Park |
| Sewer | Sanitary Sewer |
| Size Depth | 107 Ft |
| Size Frontage | 39 Ft |
| Size Irregular | 39 X 107 Ft |
| Size Total Text | 39 X 107 Ft |
| Zoning Description | Residential |
Rooms
| Level | Type | Length | Width | Dimensions |
|---|---|---|---|---|
| Basement | Bathroom | 1.83 m | 2.2 m | 1.83 m x 2.2 m |
| Main Level | Living Room | 6.11 m | 5.04 m | 6.11 m x 5.04 m |
| Main Level | Kitchen | 2.89 m | 4.44 m | 2.89 m x 4.44 m |
| Main Level | Bathroom | 1.49 m | 1.42 m | 1.49 m x 1.42 m |
| Main Level | Primary Bedroom | 4.43 m | 3.73 m | 4.43 m x 3.73 m |
| Main Level | Bedroom | 4.03 m | 3.31 m | 4.03 m x 3.31 m |
| Main Level | Utility Room | 1.51 m | 2.09 m | 1.51 m x 2.09 m |
| Main Level | Laundry Room | 2.42 m | 3.16 m | 2.42 m x 3.16 m |
Utilities
| Cable | Available |
| Electricity | Installed |
| Sewer | Installed |
https://www.realtor.ca/real-estate/29072132/3149-mauricy-street-cornwall-717-cornwall
Contact Us
Contact us for more information
Sandy Cameron
Salesperson
21 Water Street West
Cornwall, Ontario K6J 1A1
(613) 933-3283
(613) 938-7437

