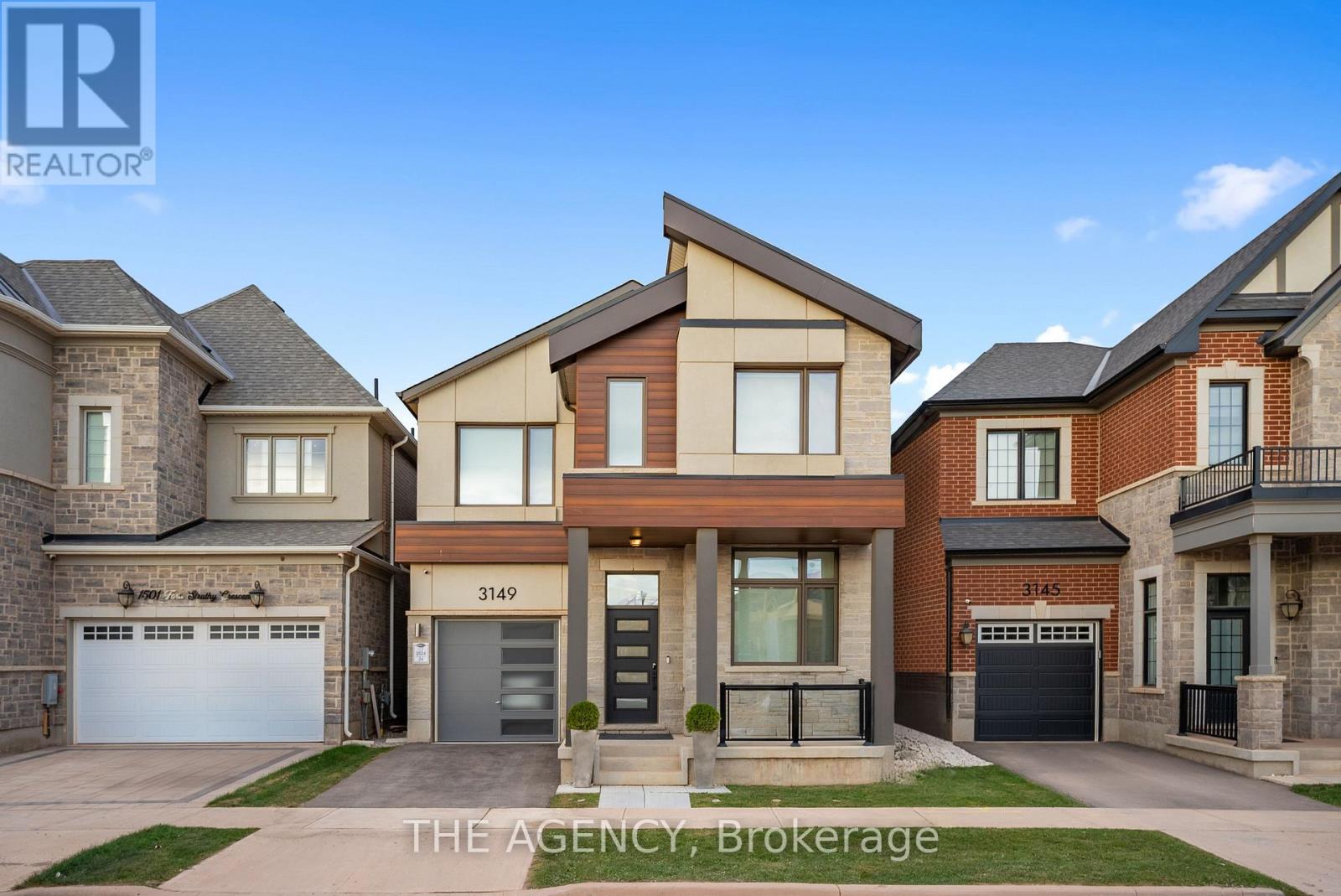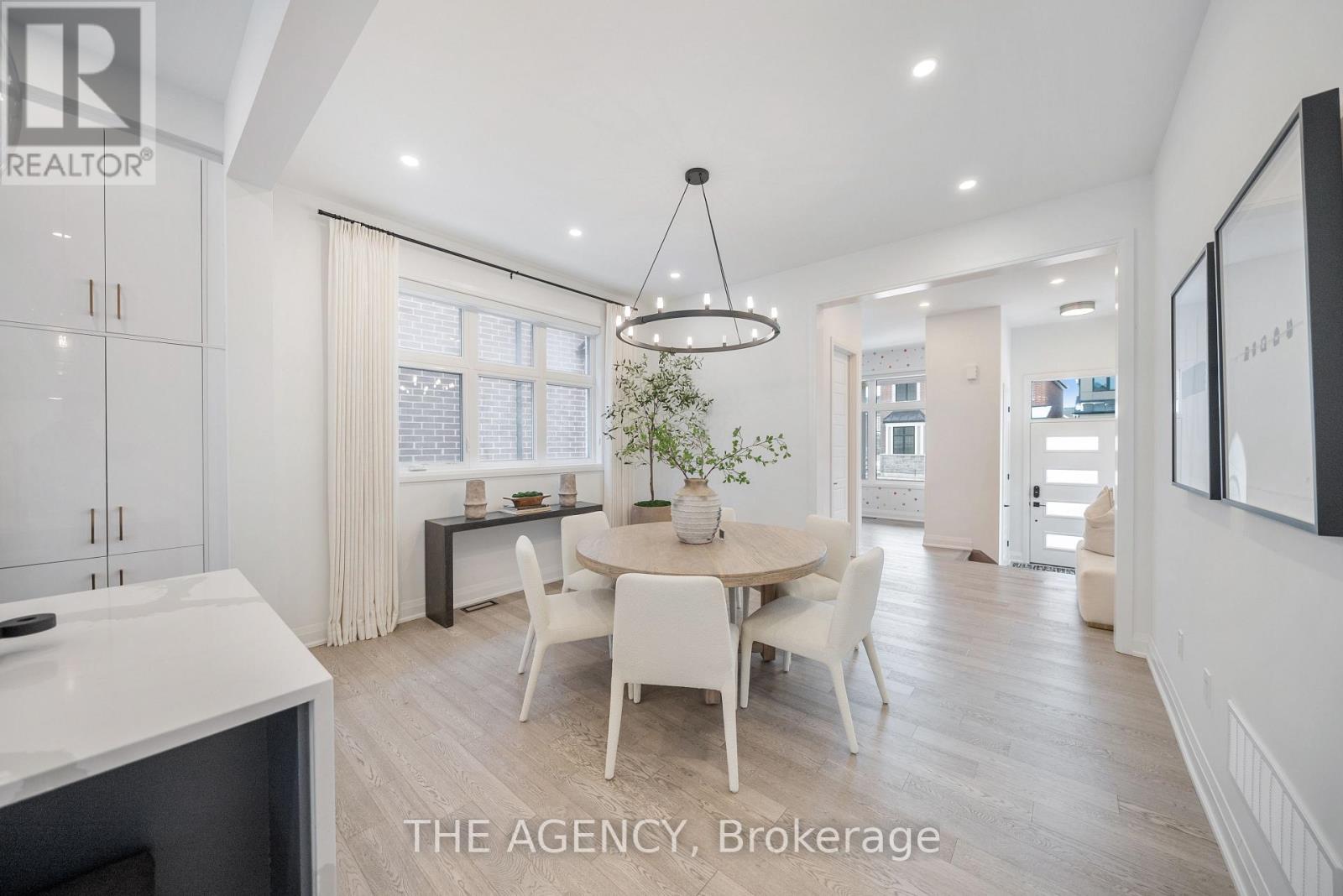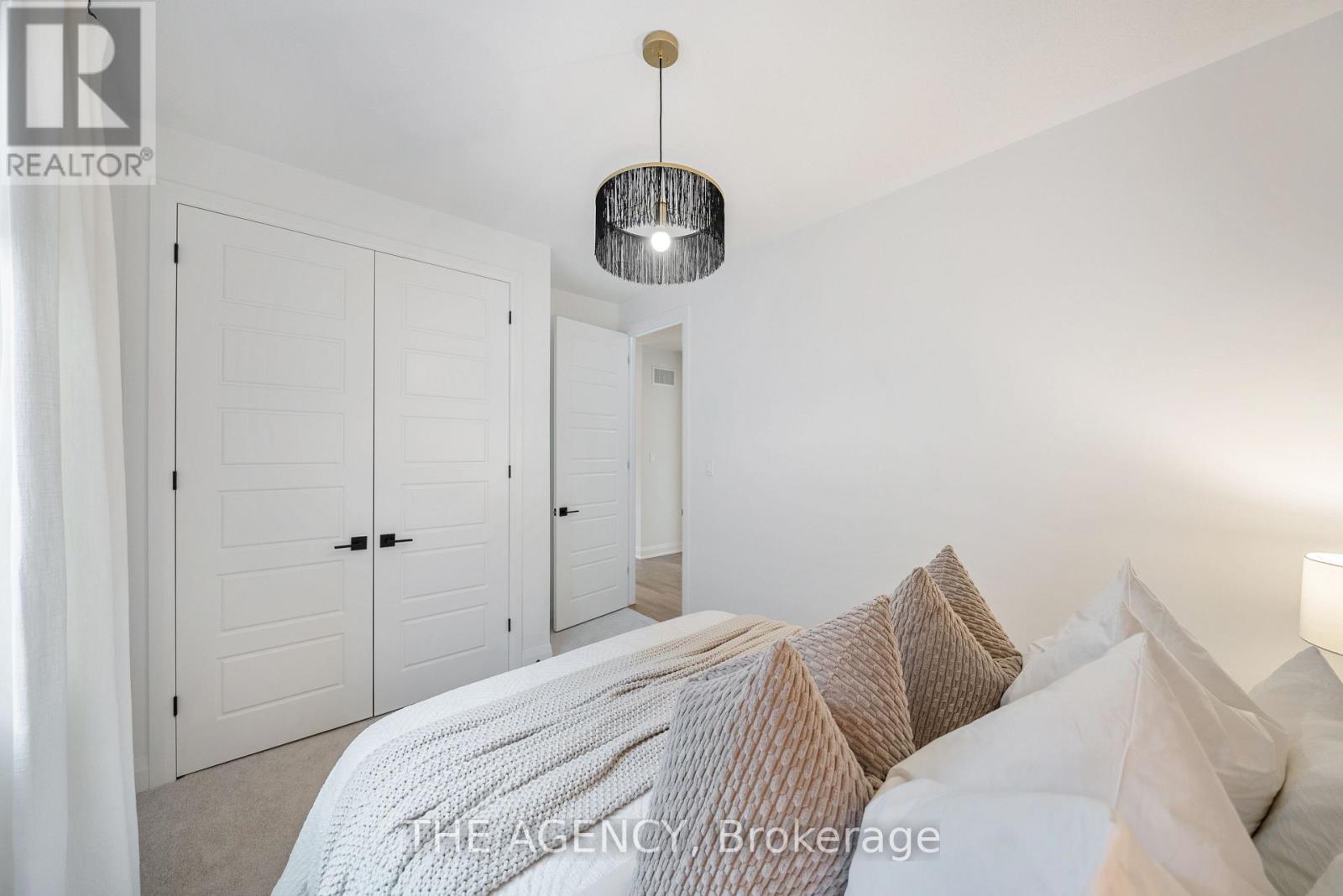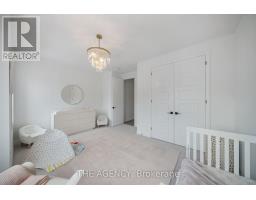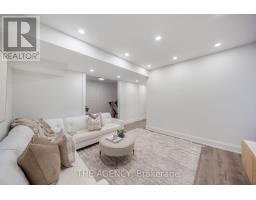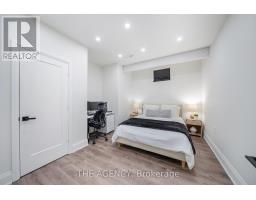3149 William Cutmore Boulevard Oakville, Ontario L6H 7G1
$1,949,900
Welcome to 3149 William Cutmore Blvd, a beautifully upgraded 4-bedroom, 4-bathroom home in one of Oakvilles most desirable neighborhoods. Boasting 2,750 sq. ft. above ground and over 3,200 sq. ft. with the partially finished basement, this home features over $150,000 in custom, post-build upgrades meticulously chosen for elevated style and quality.The bright and stylish interior offers pot lights, upgraded light fixtures, and custom-built closets in the living room, his & her closets, and laundry room, along with a fully renovated powder room. A reverse osmosis water system ensures high-quality water throughout the home, while the landscaped backyard with a play structure creates the perfect outdoor retreat.Designed for modern comfort and efficiency, this home is equipped with a Tesla EV charger, Google Nest security cameras, a Nest thermostat, automated blinds, and full smart home automation. The partially finished basement provides additional living space and an extra bedroom.Located in a family-friendly Oakville community, this home is just minutes from top-rated schools, major highways, parks, and all essential amenities! (id:50886)
Open House
This property has open houses!
2:00 pm
Ends at:4:00 pm
2:00 pm
Ends at:4:00 pm
Property Details
| MLS® Number | W11965454 |
| Property Type | Single Family |
| Community Name | Rural Oakville |
| Parking Space Total | 2 |
Building
| Bathroom Total | 4 |
| Bedrooms Above Ground | 4 |
| Bedrooms Below Ground | 1 |
| Bedrooms Total | 5 |
| Appliances | Oven - Built-in, Dryer, Oven, Range, Refrigerator, Stove, Washer, Water Softener |
| Basement Development | Unfinished |
| Basement Type | Full (unfinished) |
| Construction Style Attachment | Detached |
| Cooling Type | Central Air Conditioning |
| Exterior Finish | Stone, Stucco |
| Fireplace Present | Yes |
| Flooring Type | Hardwood, Carpeted |
| Foundation Type | Poured Concrete |
| Half Bath Total | 1 |
| Heating Fuel | Natural Gas |
| Heating Type | Forced Air |
| Stories Total | 2 |
| Size Interior | 2,500 - 3,000 Ft2 |
| Type | House |
| Utility Water | Municipal Water |
Parking
| Detached Garage | |
| Garage |
Land
| Acreage | No |
| Sewer | Sanitary Sewer |
| Size Depth | 90 Ft ,7 In |
| Size Frontage | 33 Ft ,6 In |
| Size Irregular | 33.5 X 90.6 Ft |
| Size Total Text | 33.5 X 90.6 Ft |
Rooms
| Level | Type | Length | Width | Dimensions |
|---|---|---|---|---|
| Second Level | Primary Bedroom | 4.87 m | 4.32 m | 4.87 m x 4.32 m |
| Second Level | Bedroom 2 | 3.04 m | 3.08 m | 3.04 m x 3.08 m |
| Second Level | Bedroom 3 | 4.75 m | 3.59 m | 4.75 m x 3.59 m |
| Second Level | Bedroom 4 | 2.86 m | 3.35 m | 2.86 m x 3.35 m |
| Main Level | Den | 2.43 m | 3.04 m | 2.43 m x 3.04 m |
| Main Level | Dining Room | 4.26 m | 3.65 m | 4.26 m x 3.65 m |
| Main Level | Kitchen | 3.99 m | 4.75 m | 3.99 m x 4.75 m |
| Main Level | Great Room | 7.92 m | 5.48 m | 7.92 m x 5.48 m |
https://www.realtor.ca/real-estate/27897913/3149-william-cutmore-boulevard-oakville-rural-oakville
Contact Us
Contact us for more information
Matt Campoli
Salesperson
matthewcampoli.com/
201-30 Eglinton Ave West
Mississauga, Ontario L5R 3E7
(905) 568-2121
(905) 568-2588

