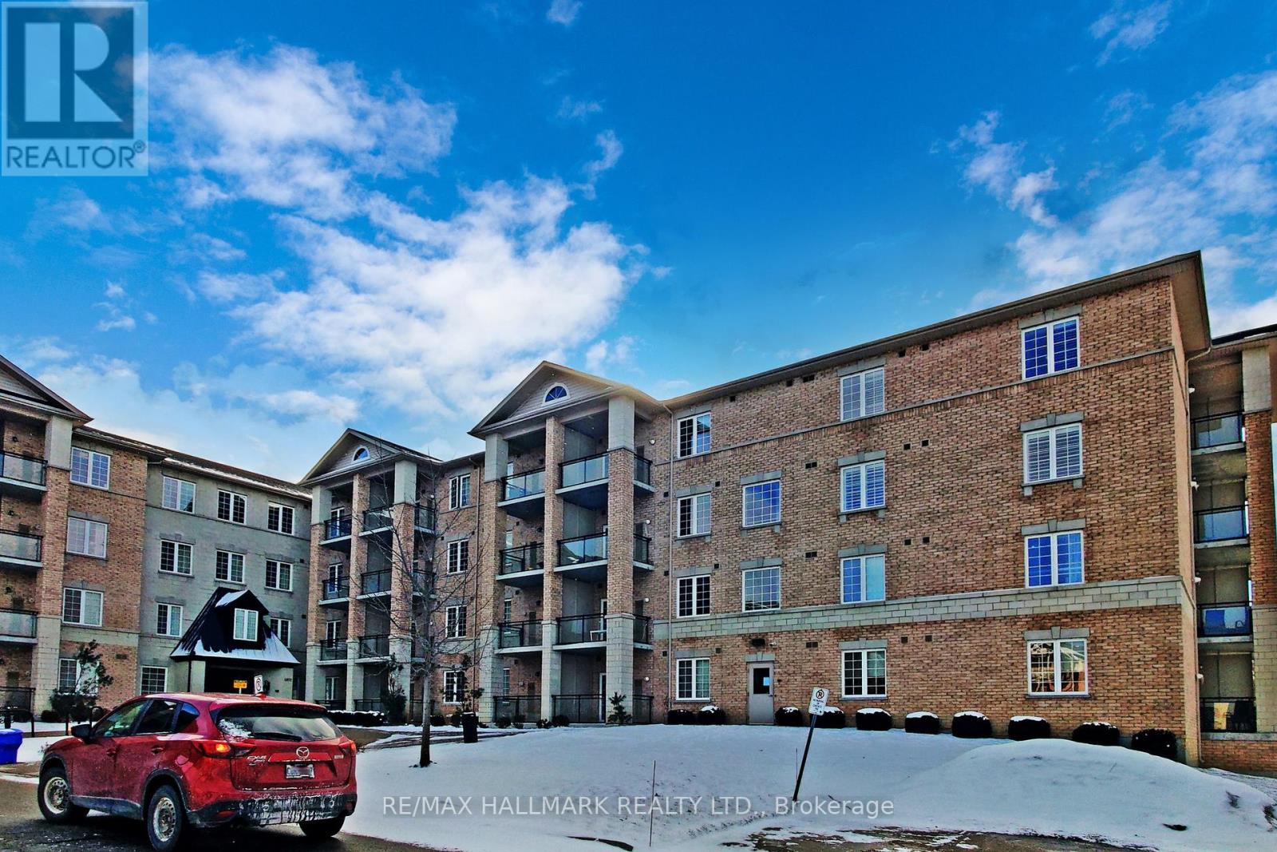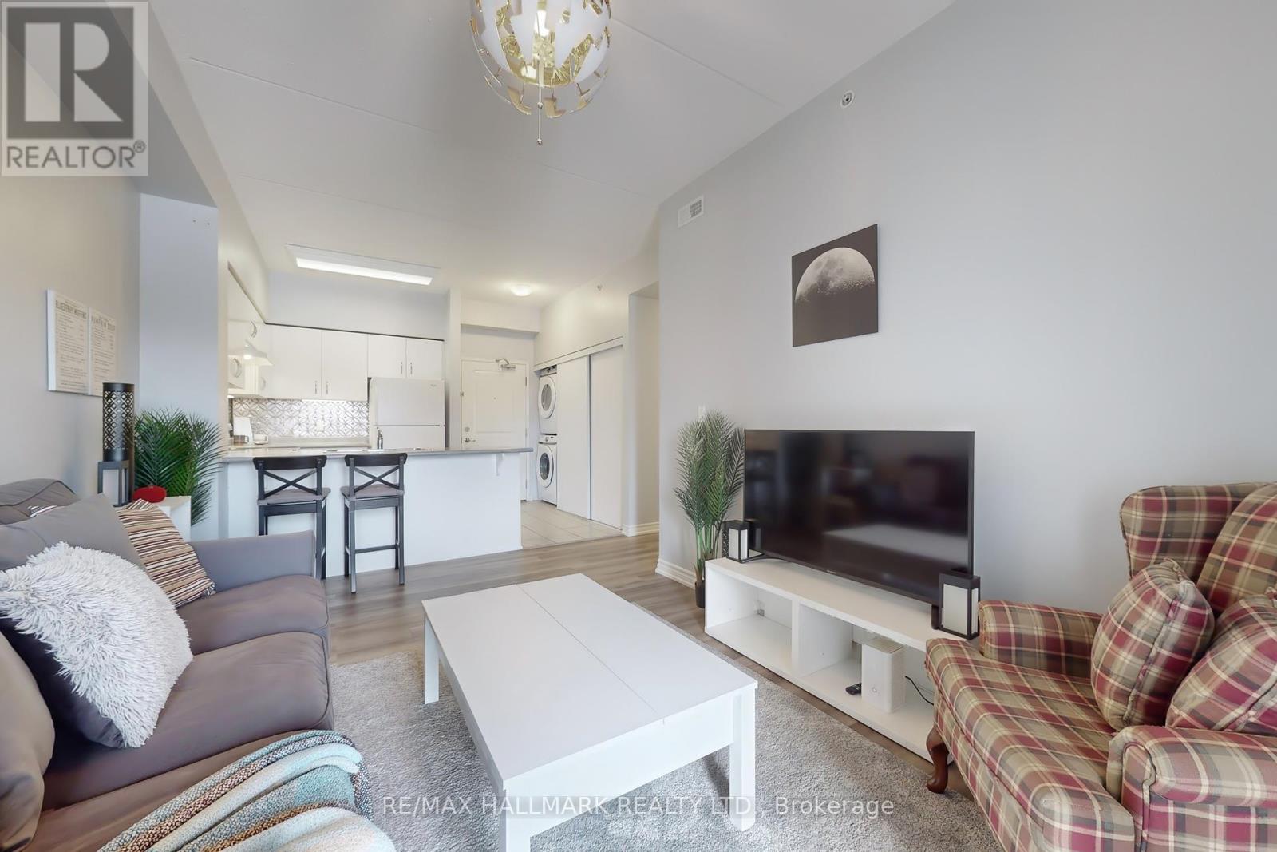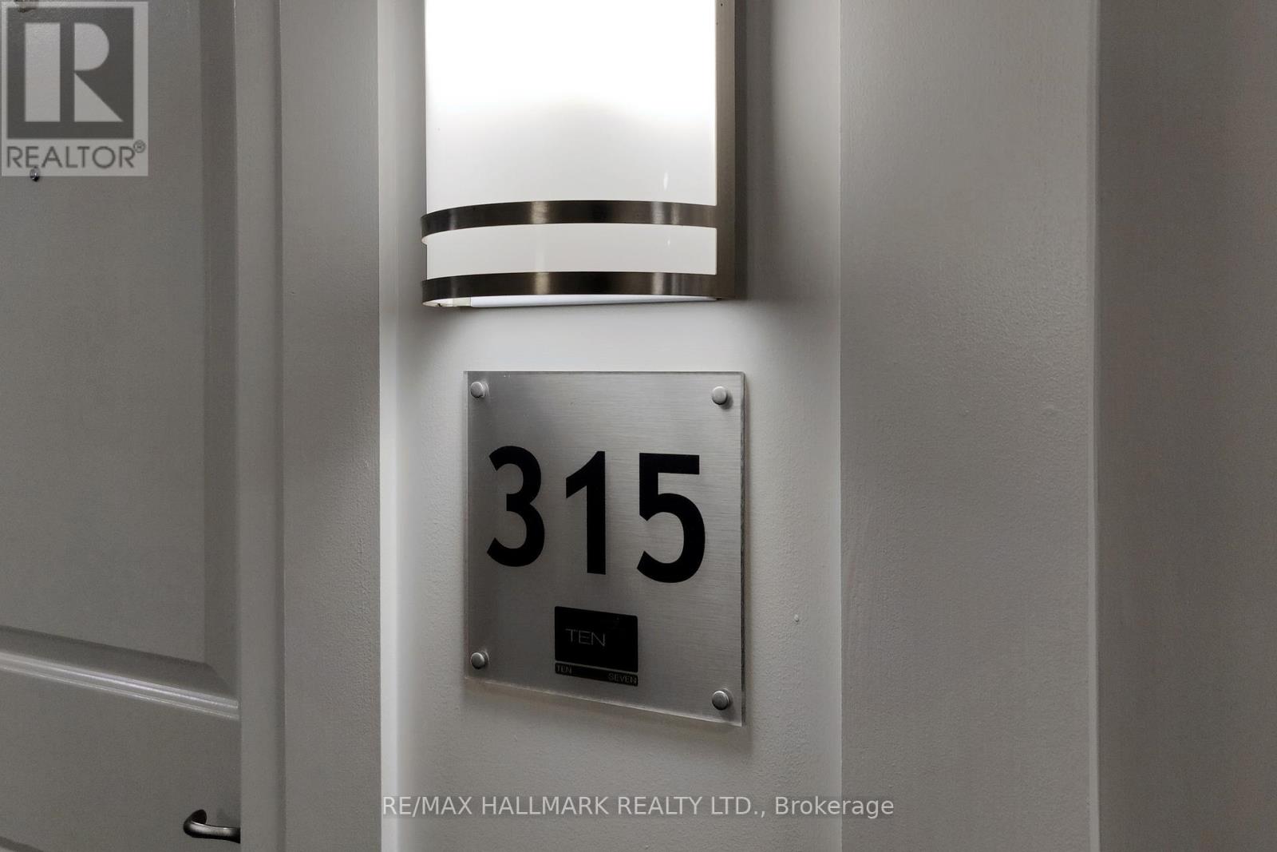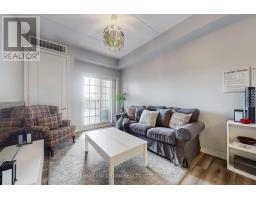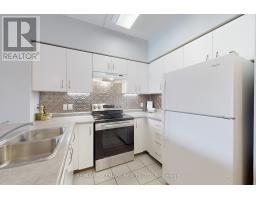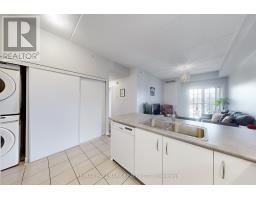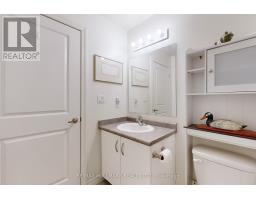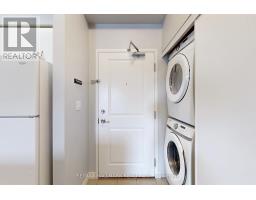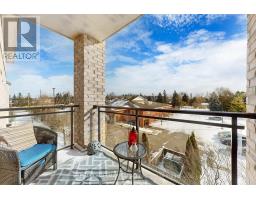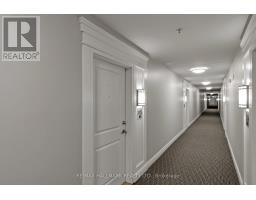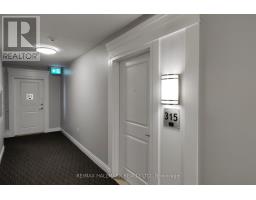315 - 1077 Gordon Street Guelph, Ontario N1G 0E3
$564,900Maintenance, Common Area Maintenance, Water, Insurance, Parking
$358 Monthly
Maintenance, Common Area Maintenance, Water, Insurance, Parking
$358 MonthlyThis stunning and bright 2-bedroom plus large den condo features a 4-piece washroom and 9-foot ceilings. Situated in a well-maintained complex with an excellent location, the unit is freshly painted with laminate flooring and upgraded cabinetry. It boasts a large breakfast bar with seating and a bright living room with sliding doors that open to a private balcony with an unobstructed view. The den is perfect for work or as an additional bedroom. The unit includes in-suite laundry, one underground parking spot in a heated garage, and a large private locker. With its prime location within walking distance to the University of Guelph, numerous restaurants, shops, outdoor green spaces, and quick access to the highway, this unit offers both convenience and a strong sense of community. This is a must-see unit for those attending the University of Guelph, downsizing, or starting out and looking for a carefree lifestyle. (id:50886)
Property Details
| MLS® Number | X11908622 |
| Property Type | Single Family |
| Community Name | Hanlon Creek |
| AmenitiesNearBy | Public Transit |
| CommunityFeatures | Pet Restrictions, School Bus |
| EquipmentType | Water Heater - Electric |
| Features | Balcony, Carpet Free |
| ParkingSpaceTotal | 1 |
| RentalEquipmentType | Water Heater - Electric |
| ViewType | View |
Building
| BathroomTotal | 1 |
| BedroomsAboveGround | 2 |
| BedroomsBelowGround | 1 |
| BedroomsTotal | 3 |
| Amenities | Visitor Parking, Storage - Locker |
| Appliances | Dishwasher, Dryer, Refrigerator, Stove, Washer |
| CoolingType | Central Air Conditioning |
| ExteriorFinish | Brick |
| FlooringType | Laminate, Tile |
| HeatingFuel | Natural Gas |
| HeatingType | Forced Air |
| SizeInterior | 799.9932 - 898.9921 Sqft |
| Type | Apartment |
Parking
| Underground |
Land
| Acreage | No |
| LandAmenities | Public Transit |
| ZoningDescription | Residential |
Rooms
| Level | Type | Length | Width | Dimensions |
|---|---|---|---|---|
| Flat | Living Room | 4.75 m | 3.05 m | 4.75 m x 3.05 m |
| Flat | Kitchen | 4.47 m | 2.39 m | 4.47 m x 2.39 m |
| Flat | Primary Bedroom | 4.06 m | 2.67 m | 4.06 m x 2.67 m |
| Flat | Bedroom 2 | 4.06 m | 2.57 m | 4.06 m x 2.57 m |
| Flat | Den | 3.17 m | 2.31 m | 3.17 m x 2.31 m |
| Flat | Bathroom | Measurements not available |
https://www.realtor.ca/real-estate/27769128/315-1077-gordon-street-guelph-hanlon-creek-hanlon-creek
Interested?
Contact us for more information
Daryl King
Salesperson
9555 Yonge Street #201
Richmond Hill, Ontario L4C 9M5
Mariann Kovacs
Salesperson
9555 Yonge Street #201
Richmond Hill, Ontario L4C 9M5


