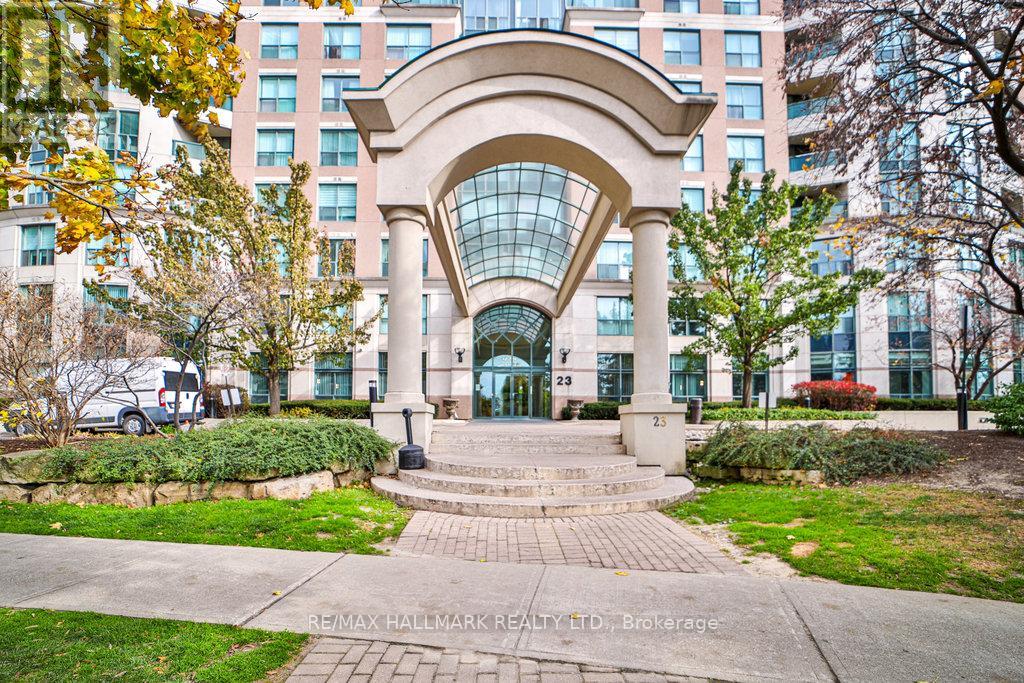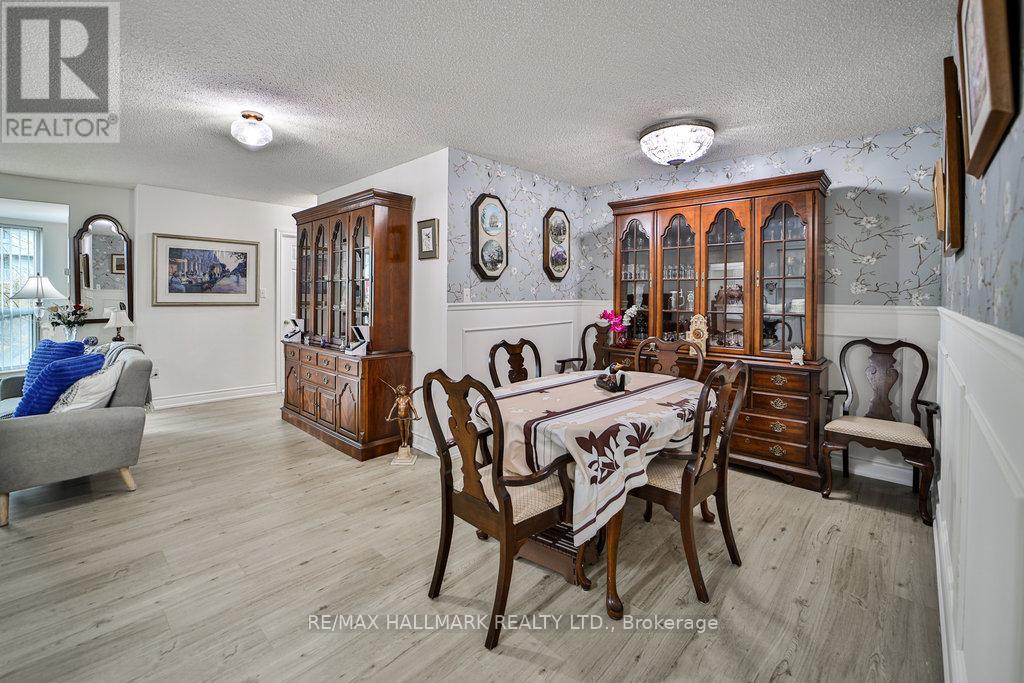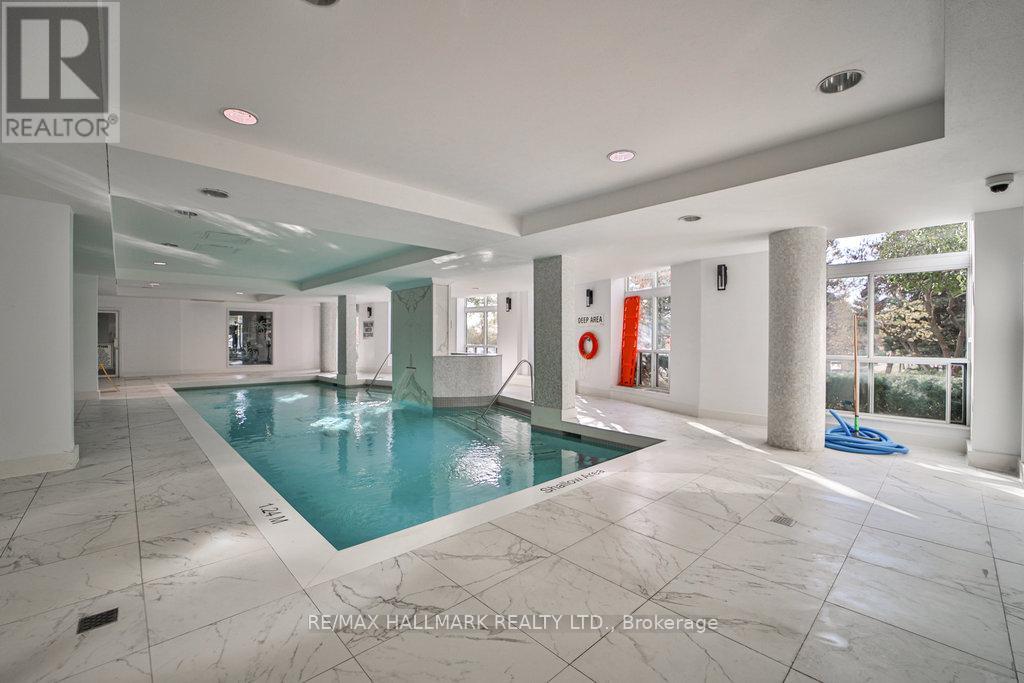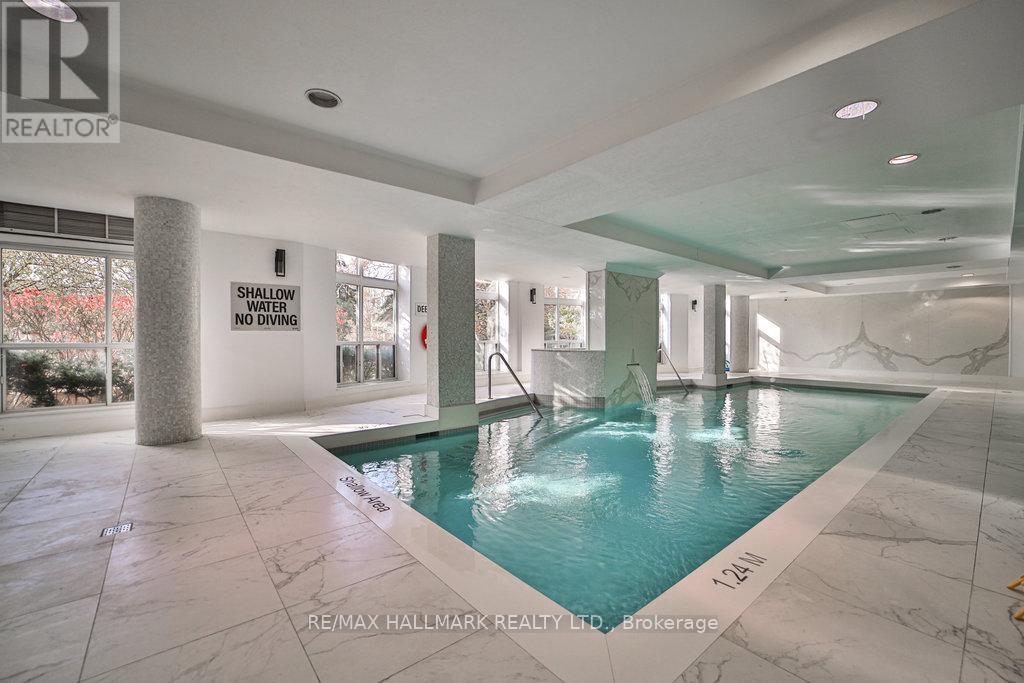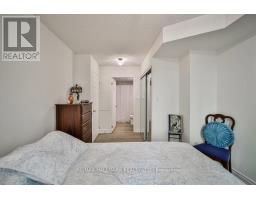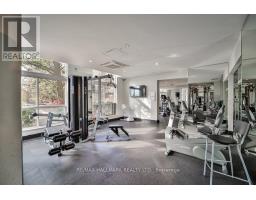315 - 23 Lorraine Drive Toronto, Ontario M2N 6Z6
$679,900Maintenance, Heat, Electricity, Water, Common Area Maintenance, Insurance
$643.92 Monthly
Maintenance, Heat, Electricity, Water, Common Area Maintenance, Insurance
$643.92 MonthlyLuxury Symphony Square! Split Bedroom Layout! This Bright & Spacious Two bedroom Plus Den Unit Has Just Been Renovated And Freshly Painted! Den Currently Being Used As Dining Room! This Meticulously Kept Unit Has Been Occupied By The Same Owner For 20 Years! It Truly Shows Pride Of Ownership! It Offers 935 Sq Ft Of Living Space As Per MPAC! This Gem Is Located Near Shopping, Restaurants, TTC, Subway, VIVA Transit, Schools! **** EXTRAS **** Existing Fridge, Stove, Washer & Dryer; All Electric Light Fixtures; All Window Coverings. (id:50886)
Property Details
| MLS® Number | C10411748 |
| Property Type | Single Family |
| Neigbourhood | Willowdale West |
| Community Name | Willowdale West |
| CommunityFeatures | Pet Restrictions |
| Features | Carpet Free, In Suite Laundry |
Building
| BathroomTotal | 2 |
| BedroomsAboveGround | 2 |
| BedroomsBelowGround | 1 |
| BedroomsTotal | 3 |
| Amenities | Storage - Locker |
| CoolingType | Central Air Conditioning |
| ExteriorFinish | Concrete |
| FlooringType | Vinyl, Ceramic |
| HeatingFuel | Natural Gas |
| HeatingType | Forced Air |
| SizeInterior | 899.9921 - 998.9921 Sqft |
| Type | Apartment |
Parking
| Underground |
Land
| Acreage | No |
Rooms
| Level | Type | Length | Width | Dimensions |
|---|---|---|---|---|
| Main Level | Living Room | 5.48 m | 4.97 m | 5.48 m x 4.97 m |
| Main Level | Dining Room | 5.48 m | 4.97 m | 5.48 m x 4.97 m |
| Main Level | Kitchen | 2.74 m | 2.44 m | 2.74 m x 2.44 m |
| Main Level | Primary Bedroom | 4.58 m | 3.05 m | 4.58 m x 3.05 m |
| Main Level | Bedroom 2 | 3.13 m | 2.5 m | 3.13 m x 2.5 m |
| Main Level | Den | 3.23 m | 2.84 m | 3.23 m x 2.84 m |
Interested?
Contact us for more information
Monica Kang
Salesperson
685 Sheppard Ave E #401
Toronto, Ontario M2K 1B6


