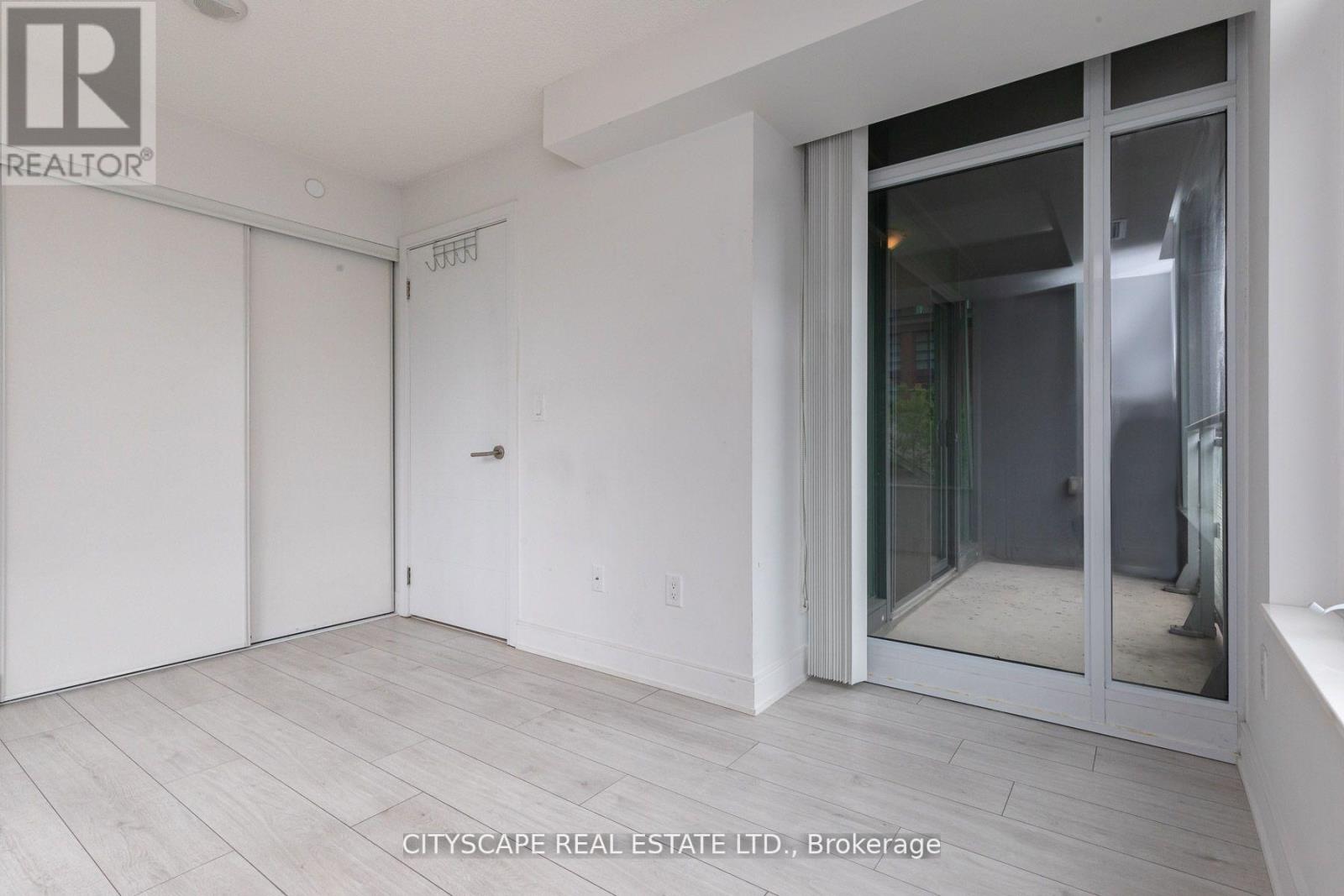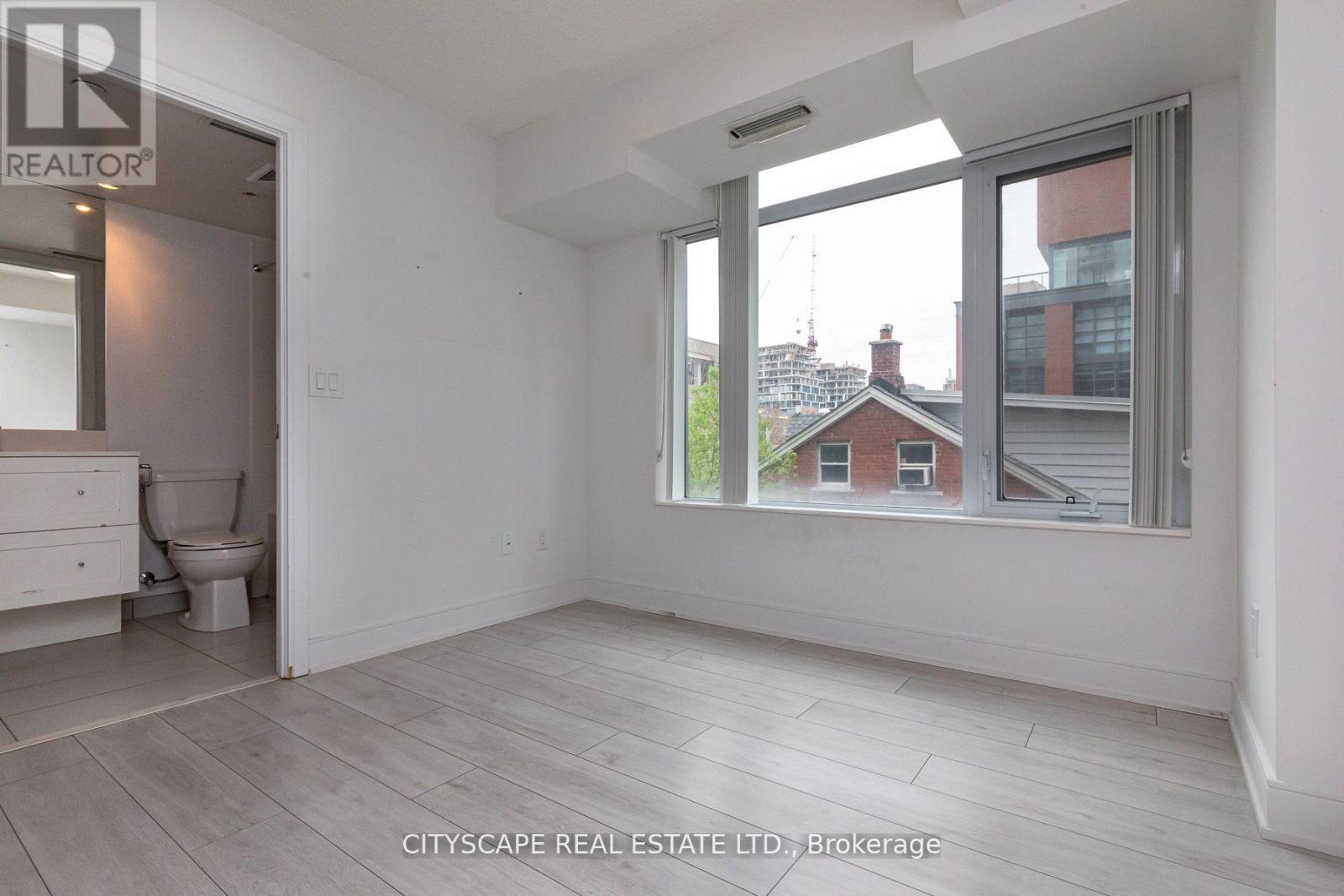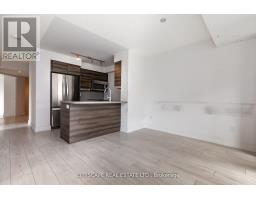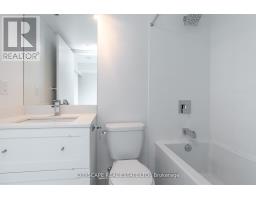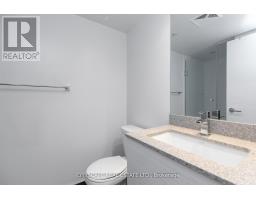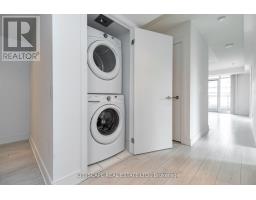315 - 525 Adelaide Street W Toronto, Ontario M5V 1T6
3 Bedroom
2 Bathroom
800 - 899 ft2
Central Air Conditioning
$3,593 Monthly
Prospective offers with immediate occupancy could be eligible for discounts and promos. Modern 3 bedroom with 2 full washrooms functional layout. Just steps from the trendiest restaurants& Bars! Also, walking distance to the entertainment and financial district. Modern kitchen with Stainless steel appliances, wide plank flooring, stunning amenities including bar, barbeques, 24-hour concierge, fitness, guest suites, Hot tub, Lounge, park, visitor parking, party room, pool, Sauna, Spa, and Terrace. (id:50886)
Property Details
| MLS® Number | C11984445 |
| Property Type | Single Family |
| Community Name | Waterfront Communities C1 |
| Amenities Near By | Hospital, Park, Place Of Worship, Public Transit, Schools |
| Community Features | Pet Restrictions |
| Features | Balcony |
| Parking Space Total | 1 |
Building
| Bathroom Total | 2 |
| Bedrooms Above Ground | 3 |
| Bedrooms Total | 3 |
| Amenities | Security/concierge, Exercise Centre, Party Room |
| Cooling Type | Central Air Conditioning |
| Exterior Finish | Concrete |
| Fire Protection | Security System |
| Flooring Type | Laminate |
| Size Interior | 800 - 899 Ft2 |
| Type | Apartment |
Parking
| Underground | |
| No Garage |
Land
| Acreage | No |
| Land Amenities | Hospital, Park, Place Of Worship, Public Transit, Schools |
Rooms
| Level | Type | Length | Width | Dimensions |
|---|---|---|---|---|
| Main Level | Foyer | Measurements not available | ||
| Main Level | Living Room | 3.89 m | 3.5 m | 3.89 m x 3.5 m |
| Main Level | Dining Room | 3.89 m | 3.5 m | 3.89 m x 3.5 m |
| Main Level | Kitchen | 3.89 m | 3.6 m | 3.89 m x 3.6 m |
| Main Level | Primary Bedroom | 2.89 m | 2.89 m | 2.89 m x 2.89 m |
| Main Level | Bedroom 2 | 2.97 m | 2.49 m | 2.97 m x 2.49 m |
| Main Level | Bedroom 3 | 2.59 m | 1.98 m | 2.59 m x 1.98 m |
| Main Level | Bathroom | Measurements not available | ||
| Main Level | Bathroom | Measurements not available |
Contact Us
Contact us for more information
Nasruddin Jabrani
Salesperson
Cityscape Real Estate Ltd.
885 Plymouth Dr #2
Mississauga, Ontario L5V 0B5
885 Plymouth Dr #2
Mississauga, Ontario L5V 0B5
(905) 241-2222
(905) 241-3333







