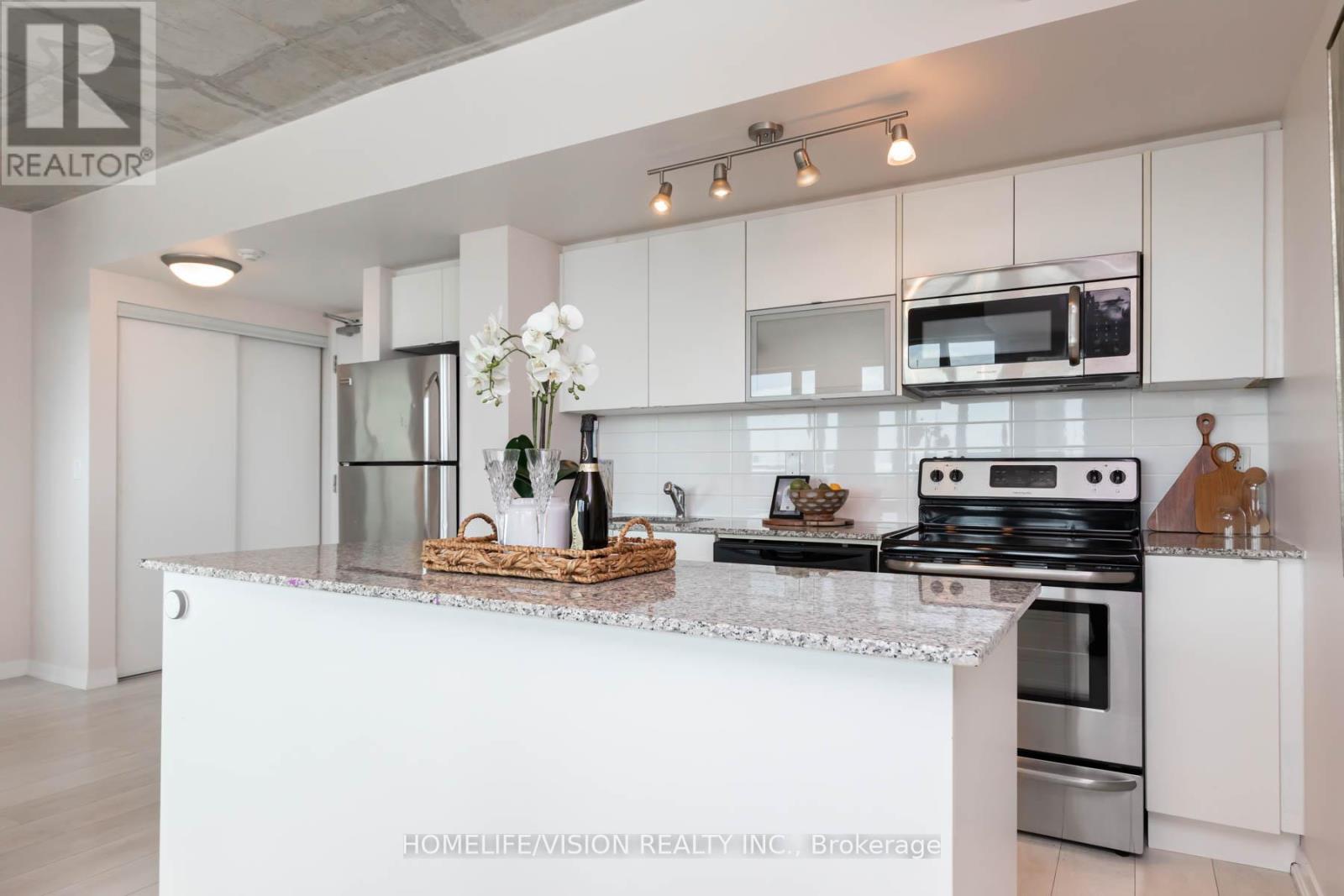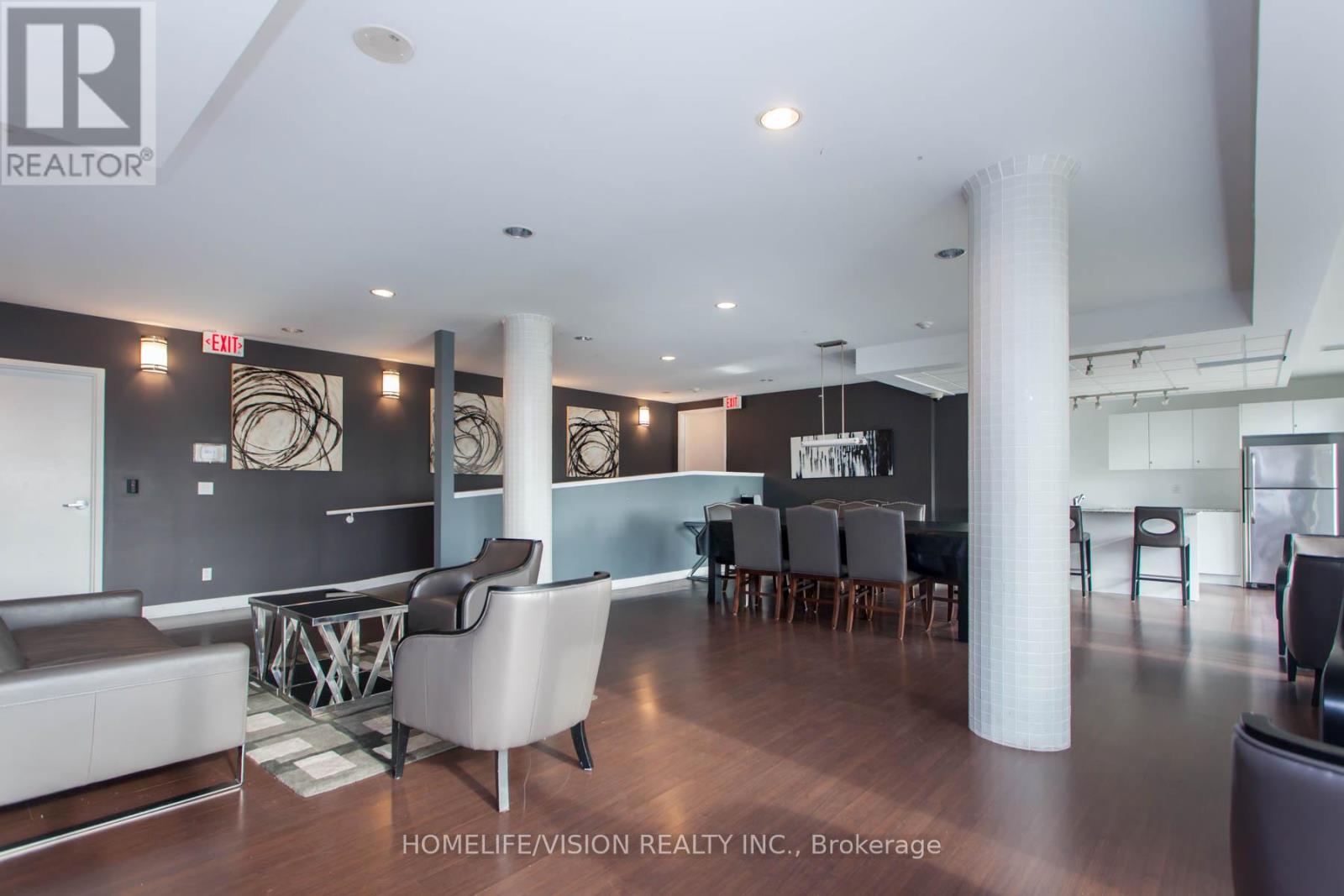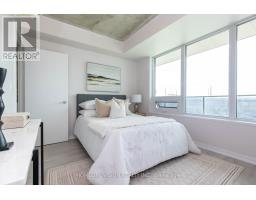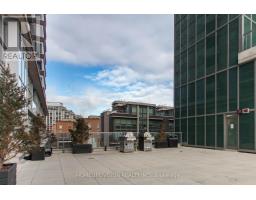315 - 55 East Liberty Street Toronto, Ontario M6K 3P9
$512,500Maintenance, Heat, Water, Common Area Maintenance, Insurance
$469.23 Monthly
Maintenance, Heat, Water, Common Area Maintenance, Insurance
$469.23 MonthlyWelcome to 55 East Liberty! Bliss Condominiums! Excellent 1 Bedroom Layout featuring over 700 SF of living space, 572SF Interior & 144SF On The Sprawling Balcony! Excellent For First Time Investors or Adding To Your Portfolio-Great Rent Potential! Also Ideal For First Time Home Buyers Looking To Get Into The Market! Sunny, Bright South Facing Suite Featuring Wall To Wall Expansive Windows. Entire Suite Has Been Freshly Painted! Laminate Floor Throughout Living/Dining/Kitchen/Hallway. New Laminate Just Installed In The Bedroom. Enjoy the 9' Exposed Concrete Ceilings Which Provides The Essential Airiness Feel For 1 Bedroom Condos. Located in the heart and sought after Liberty Village, steps away from all the amenities you could ever want - It's all an extension of your living room- Shopping, Restaurants, Groceries, Entertainment, Recreation, BMO Field, Transit & Much More! Fantastic Building Amenities: Concierge, Indoor Pool, Fully Equipped Exercise Room, Gym, Guest Suites & A Rood Top Deck/BBQ Area! (id:50886)
Property Details
| MLS® Number | C12074059 |
| Property Type | Single Family |
| Community Name | Niagara |
| Amenities Near By | Hospital, Park, Public Transit, Schools |
| Community Features | Pet Restrictions |
| Features | Balcony |
| Pool Type | Indoor Pool |
| Water Front Type | Waterfront |
Building
| Bathroom Total | 1 |
| Bedrooms Above Ground | 1 |
| Bedrooms Total | 1 |
| Age | 11 To 15 Years |
| Amenities | Security/concierge, Exercise Centre, Party Room, Visitor Parking |
| Appliances | Dishwasher, Dryer, Microwave, Stove, Washer, Refrigerator |
| Cooling Type | Central Air Conditioning |
| Exterior Finish | Brick, Concrete |
| Flooring Type | Laminate, Carpeted |
| Heating Fuel | Natural Gas |
| Heating Type | Heat Pump |
| Size Interior | 500 - 599 Ft2 |
| Type | Apartment |
Parking
| Underground | |
| No Garage |
Land
| Acreage | No |
| Land Amenities | Hospital, Park, Public Transit, Schools |
Rooms
| Level | Type | Length | Width | Dimensions |
|---|---|---|---|---|
| Main Level | Living Room | 6.1 m | 6.1 m | 6.1 m x 6.1 m |
| Main Level | Dining Room | 6.1 m | 6.1 m | 6.1 m x 6.1 m |
| Main Level | Kitchen | 6.1 m | 6.1 m | 6.1 m x 6.1 m |
| Main Level | Primary Bedroom | 4 m | 3.05 m | 4 m x 3.05 m |
https://www.realtor.ca/real-estate/28147908/315-55-east-liberty-street-toronto-niagara-niagara
Contact Us
Contact us for more information
Chris Pappas
Salesperson
www.chrispappas.ca/
www.twitter.com/chrispapppas
1945 Leslie Street
Toronto, Ontario M3B 2M3
(416) 383-1828
(416) 383-1821





























































