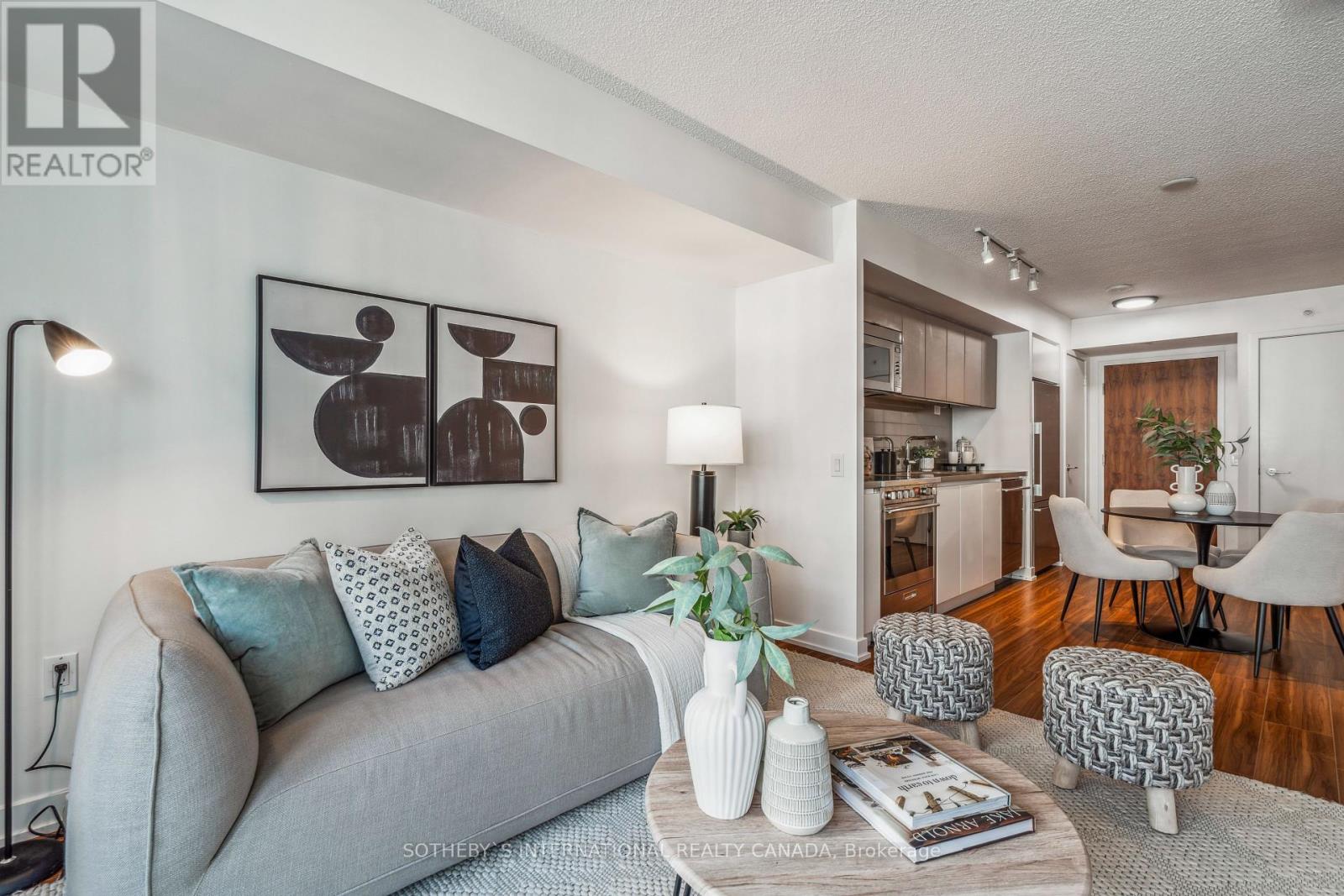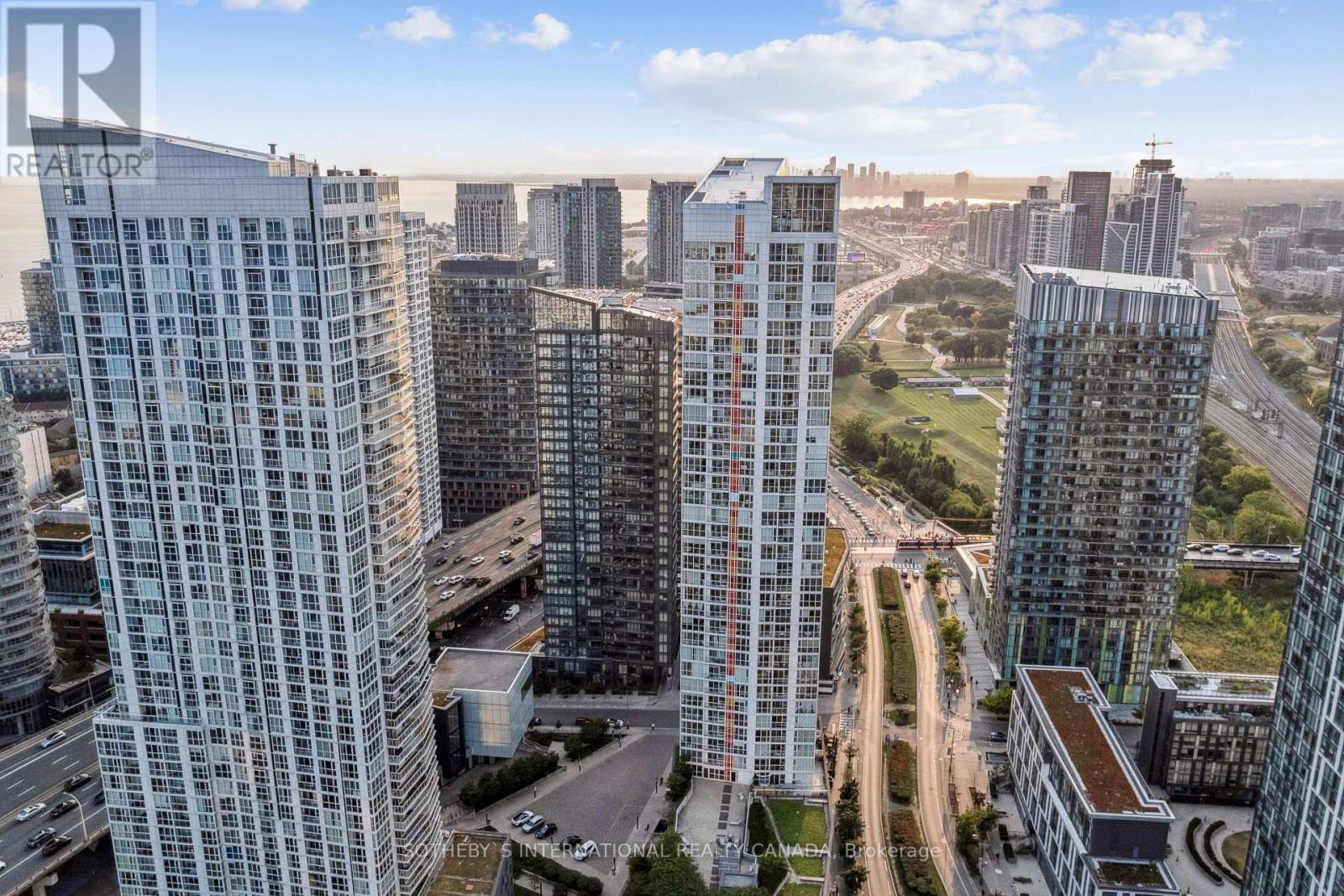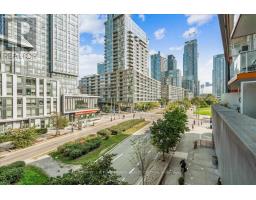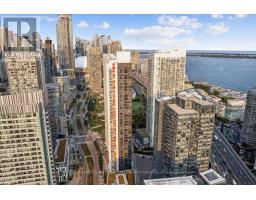315 - 85 Queens Wharf Road Toronto (Waterfront Communities), Ontario M5V 0J9
$629,900Maintenance, Heat, Water, Insurance, Common Area Maintenance, Parking
$532.98 Monthly
Maintenance, Heat, Water, Insurance, Common Area Maintenance, Parking
$532.98 MonthlyWelcome to 85 Queens Wharf Road, Suite 315, where urban living meets style and comfort in the heart of Toronto's vibrant CityPlace community! This spacious 1-bedroom condo features a large den offering the ultimate flexibility to suit your lifestyle. Step inside and experience the modern, open-concept layout that seamlessly integrates living, dining, and kitchen spaces. The kitchen is sleek and functional, perfect for cooking and entertaining. The large bedroom offers ample space, while the generous den provides endless possibilities, from a cozy guest room to your ideal work-from-home setup. One of the standout features of this condo is the expansive balcony, ideal for hosting friends or relaxing after a long day. Enjoy views of the city while lounging outdoors in your very own urban retreat. This building doesn't fall short on amenities either. You'll enjoy access to an indoor pool, a fully equipped gym, and 24-hour concierge service. Plus, you'll have the convenience of 1 underground parking space along with plenty of visitor parking for daytime and overnight guests. Located in one of Toronto's most sought-after neighbourhoods, you're steps away from the waterfront, parks, and some of the best dining and entertainment the city has to offer. Enjoy easy access to the TTC, King West, and the Rogers Centre, with plenty of green spaces nearby, like Canoe Landing Park. If you're looking for a spacious, flexible home with top-notch amenities and an unbeatable location, Suite 315 is the perfect match! (id:50886)
Property Details
| MLS® Number | C9351169 |
| Property Type | Single Family |
| Community Name | Waterfront Communities C1 |
| AmenitiesNearBy | Park |
| CommunityFeatures | Pet Restrictions |
| Features | Balcony, Carpet Free |
| ParkingSpaceTotal | 1 |
Building
| BathroomTotal | 1 |
| BedroomsAboveGround | 1 |
| BedroomsBelowGround | 1 |
| BedroomsTotal | 2 |
| Appliances | Dishwasher, Dryer, Hood Fan, Microwave, Oven, Range, Refrigerator, Washer |
| CoolingType | Central Air Conditioning |
| ExteriorFinish | Concrete |
| HeatingFuel | Natural Gas |
| HeatingType | Forced Air |
| Type | Apartment |
Parking
| Underground |
Land
| Acreage | No |
| LandAmenities | Park |
| SurfaceWater | Lake/pond |
Rooms
| Level | Type | Length | Width | Dimensions |
|---|---|---|---|---|
| Main Level | Living Room | 3.58 m | 3.15 m | 3.58 m x 3.15 m |
| Main Level | Kitchen | 2.97 m | 2.92 m | 2.97 m x 2.92 m |
| Main Level | Primary Bedroom | 3.55 m | 2.82 m | 3.55 m x 2.82 m |
| Main Level | Bedroom | 2.82 m | 2.28 m | 2.82 m x 2.28 m |
| Main Level | Bathroom | 2.84 m | 1.5 m | 2.84 m x 1.5 m |
| Main Level | Other | 6.47 m | 1.98 m | 6.47 m x 1.98 m |
Interested?
Contact us for more information
Usman Mahmood
Salesperson
1867 Yonge Street Ste 100
Toronto, Ontario M4S 1Y5
Perry Baria
Salesperson
1867 Yonge Street Ste 100
Toronto, Ontario M4S 1Y5











































































