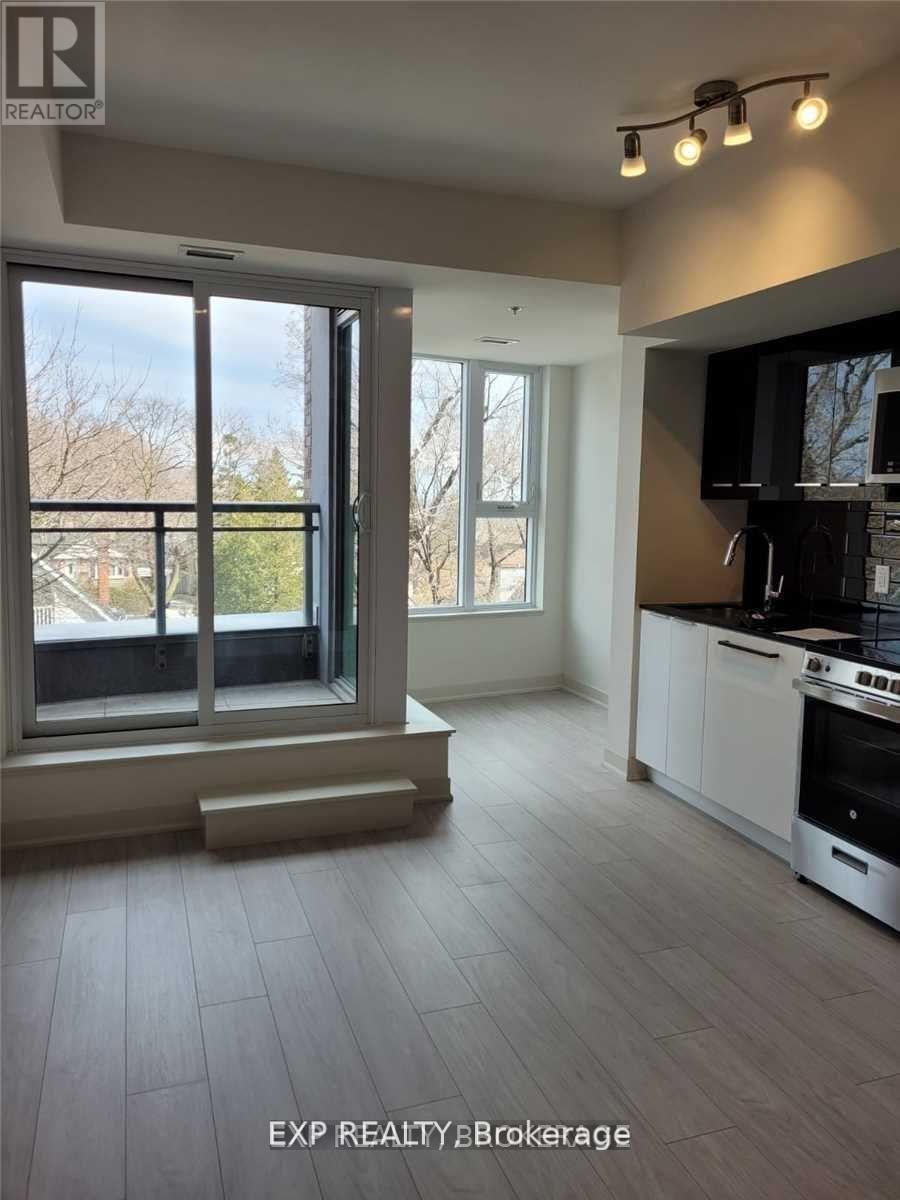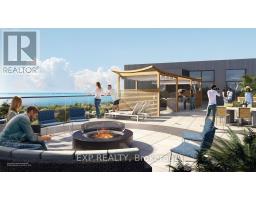315 - 90 Glen Everest Rd Road Toronto, Ontario M1N 0C3
2 Bedroom
1 Bathroom
600 - 699 ft2
Central Air Conditioning
Forced Air
$2,100 Monthly
Client RemarksEnjoy Modern & Convenient Living In This Brand New One Bedroom Unit Plus Den W/ A Private Balcony Right By The Lake! Close To The Scarborough Bluffs & Downtown Core. Mins Away From Warden Subway Station & Just Steps To Ttc & Go Station As Well As Grocery & Shops! Parking & Locker are available. (id:50886)
Property Details
| MLS® Number | E11919003 |
| Property Type | Single Family |
| Community Name | Birchcliffe-Cliffside |
| Amenities Near By | Park, Place Of Worship, Public Transit, Schools |
| Community Features | Pets Not Allowed |
| Features | Balcony |
| Parking Space Total | 1 |
Building
| Bathroom Total | 1 |
| Bedrooms Above Ground | 1 |
| Bedrooms Below Ground | 1 |
| Bedrooms Total | 2 |
| Amenities | Security/concierge, Exercise Centre, Party Room, Visitor Parking, Storage - Locker |
| Appliances | Dishwasher, Dryer, Refrigerator, Stove, Washer |
| Cooling Type | Central Air Conditioning |
| Exterior Finish | Concrete, Stone |
| Flooring Type | Laminate |
| Heating Fuel | Natural Gas |
| Heating Type | Forced Air |
| Size Interior | 600 - 699 Ft2 |
| Type | Apartment |
Parking
| Underground | |
| Garage |
Land
| Acreage | No |
| Land Amenities | Park, Place Of Worship, Public Transit, Schools |
Rooms
| Level | Type | Length | Width | Dimensions |
|---|---|---|---|---|
| Main Level | Living Room | 3.9 m | 4.6 m | 3.9 m x 4.6 m |
| Main Level | Dining Room | 3.9 m | 4.6 m | 3.9 m x 4.6 m |
| Main Level | Den | 1.83 m | 1.83 m | 1.83 m x 1.83 m |
| Main Level | Bedroom | 2.86 m | 3.16 m | 2.86 m x 3.16 m |
Contact Us
Contact us for more information
Syed Salman Laiq
Broker
Exp Realty
(866) 530-7737







































