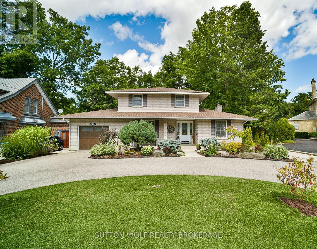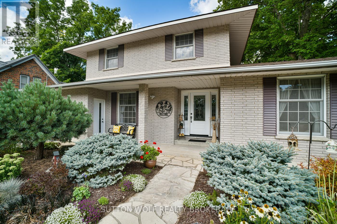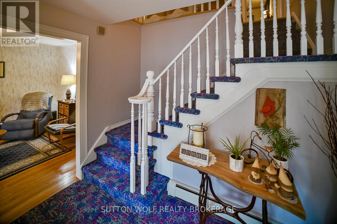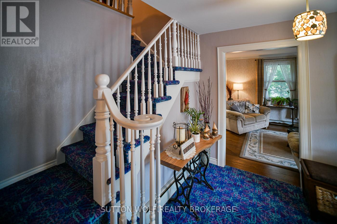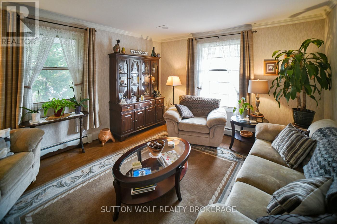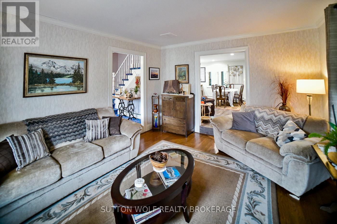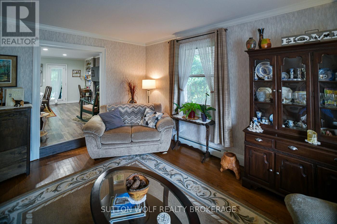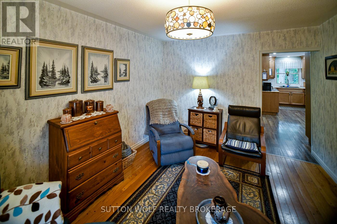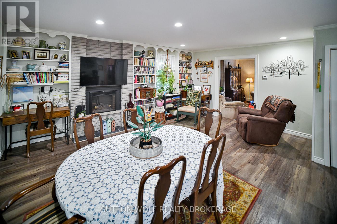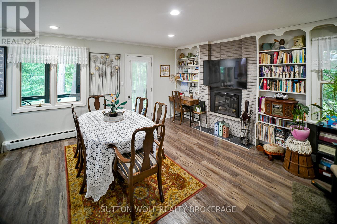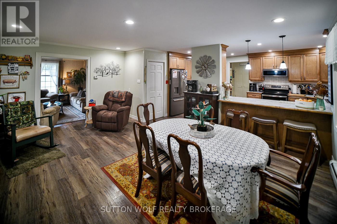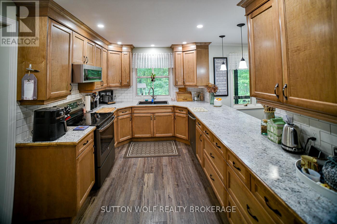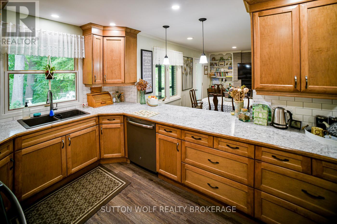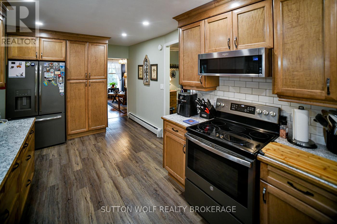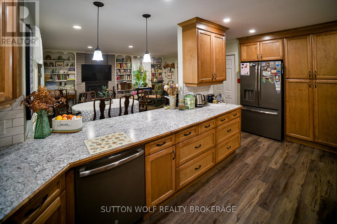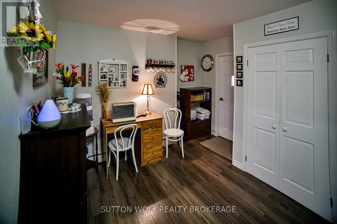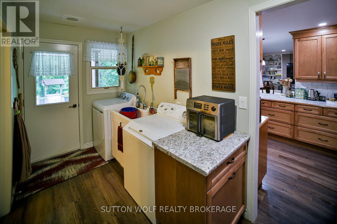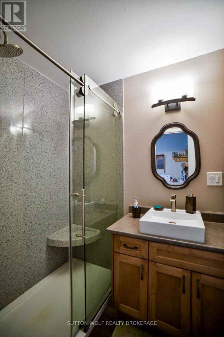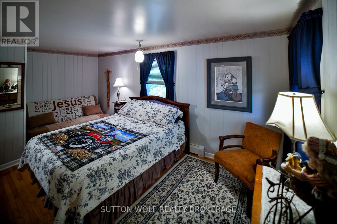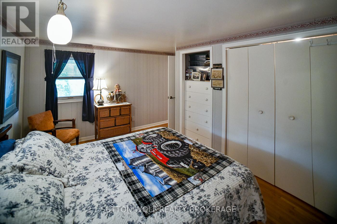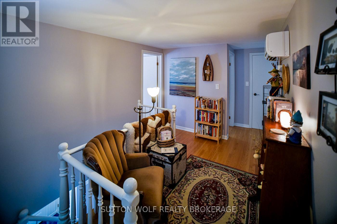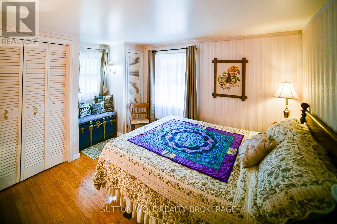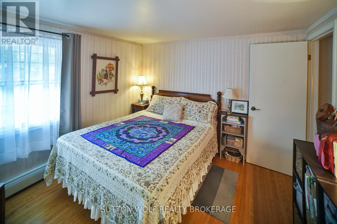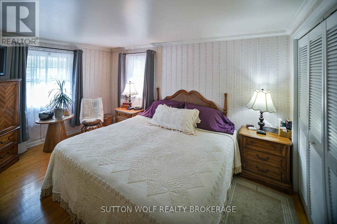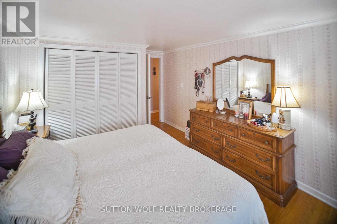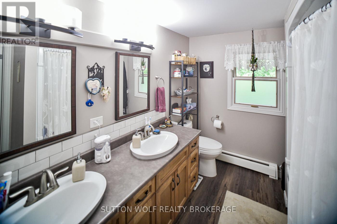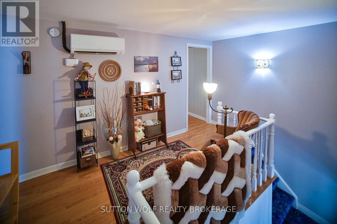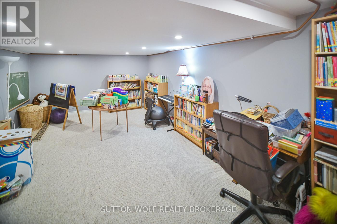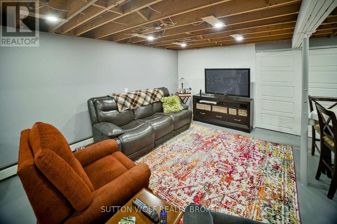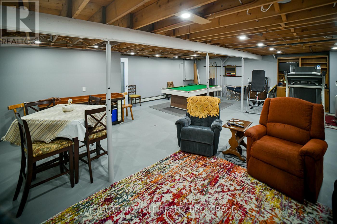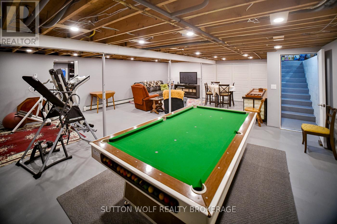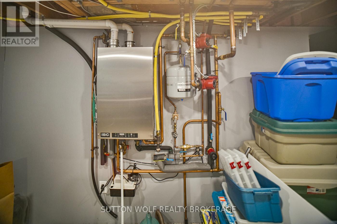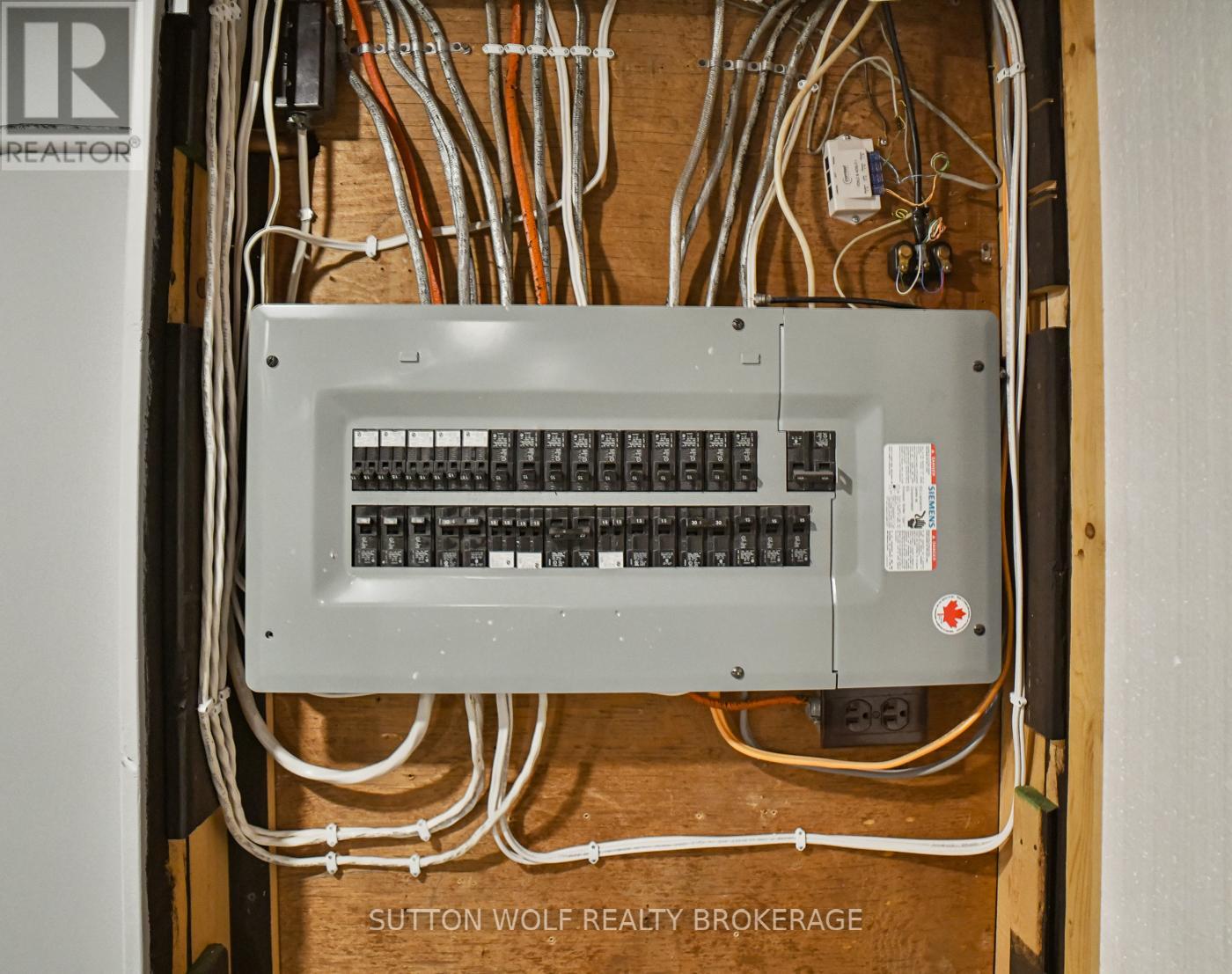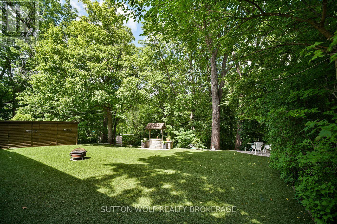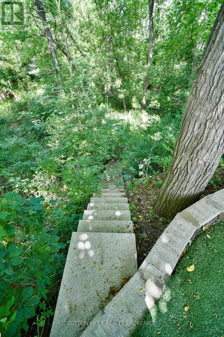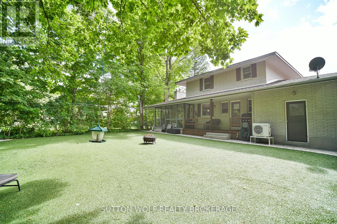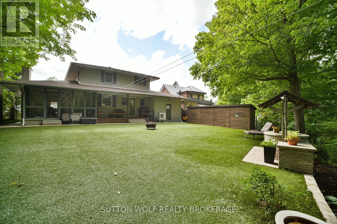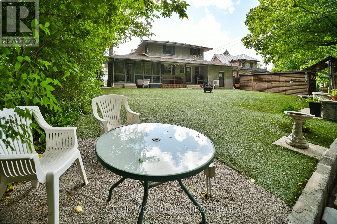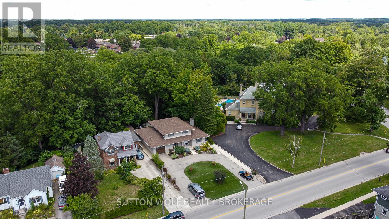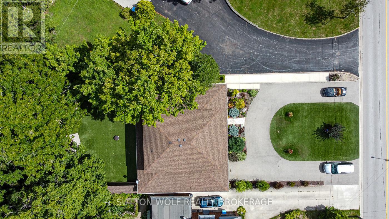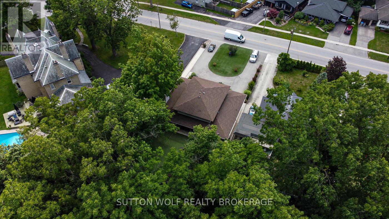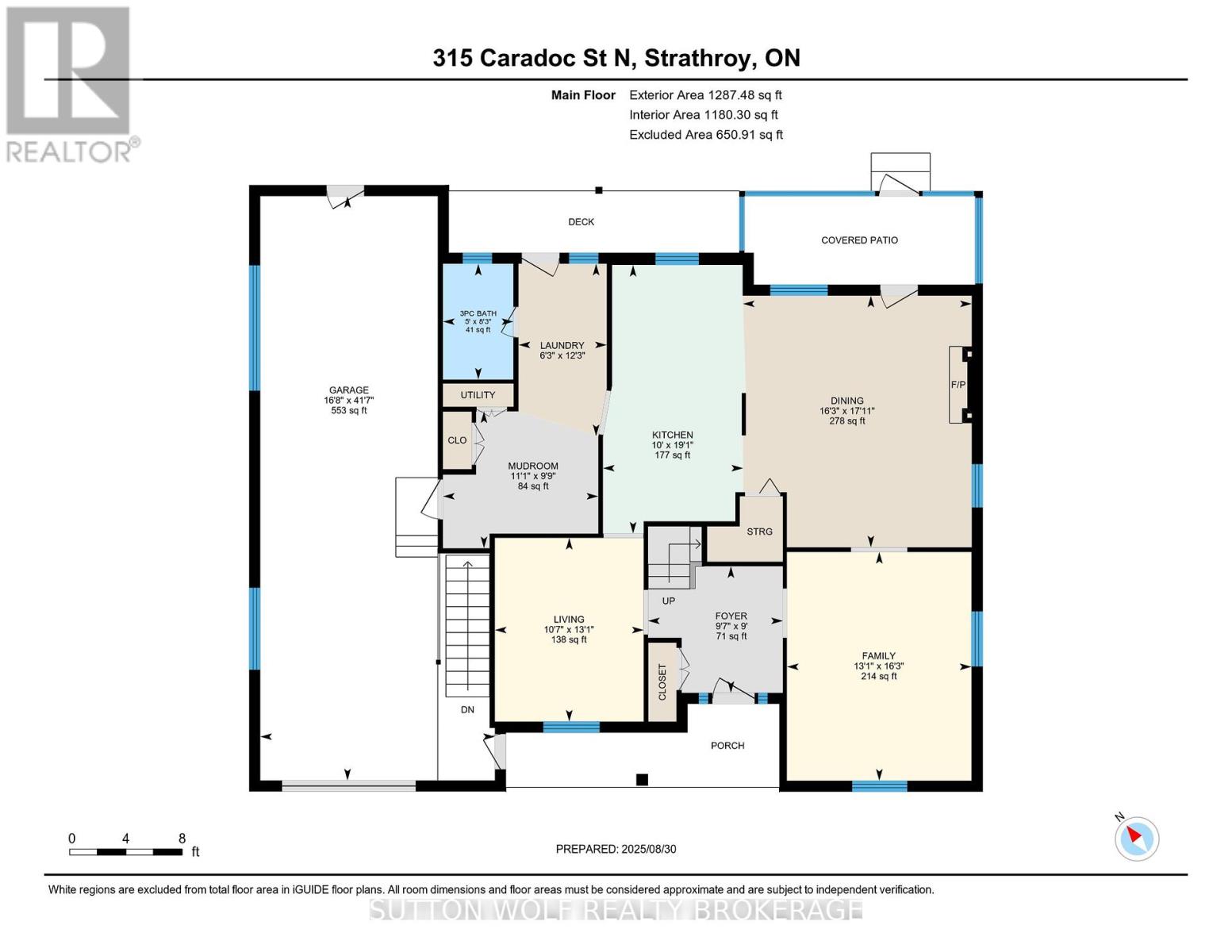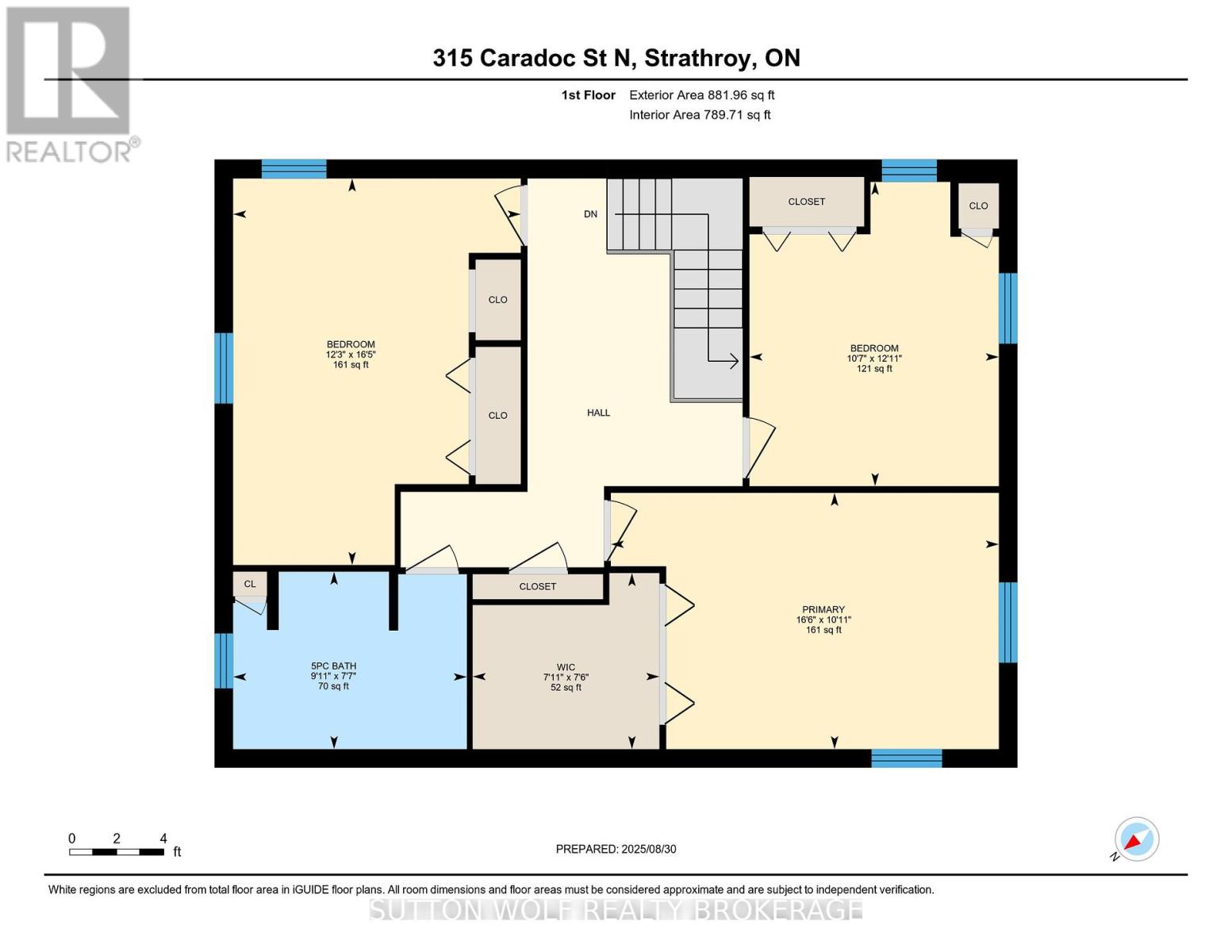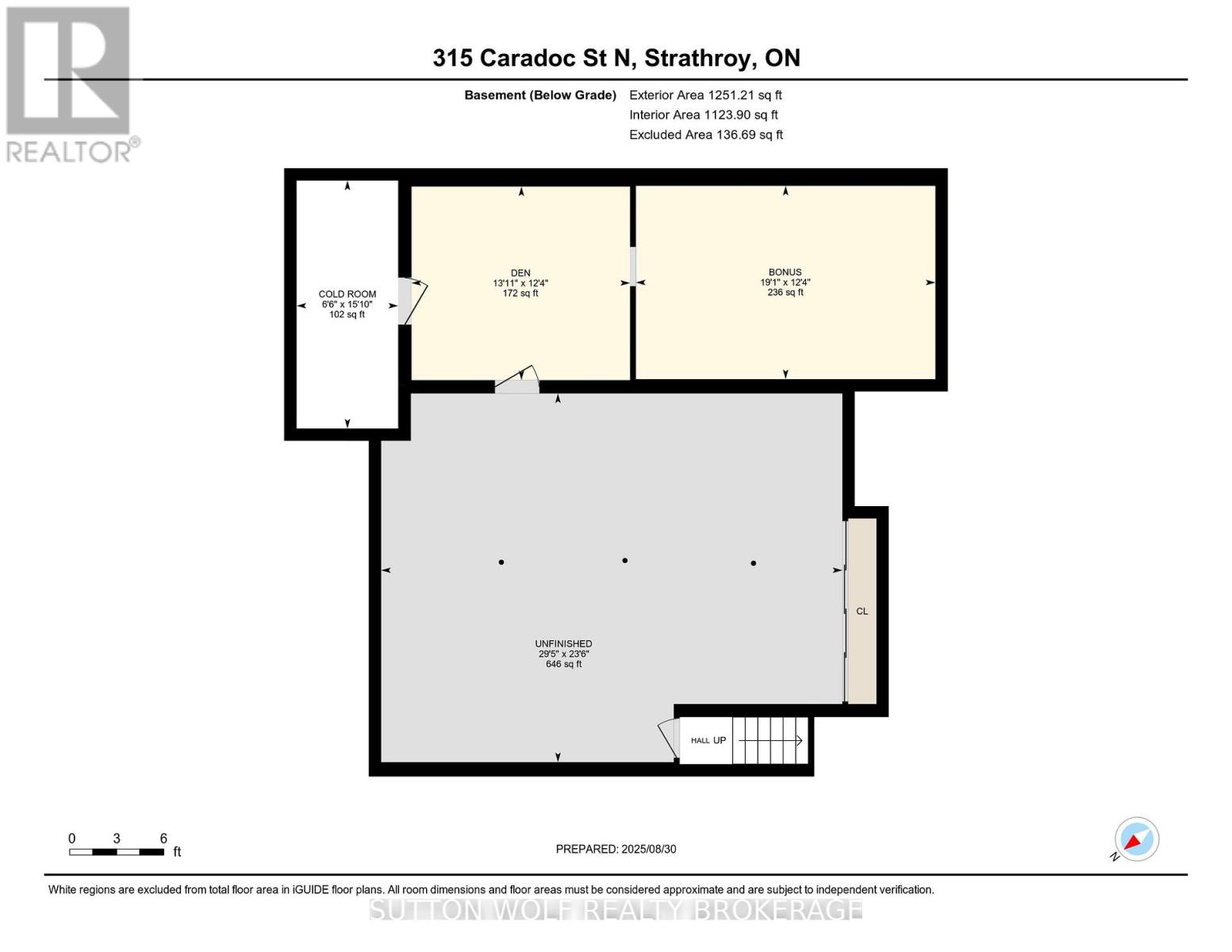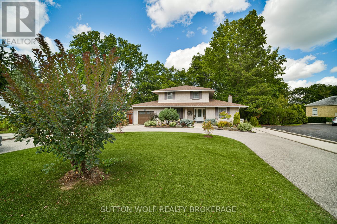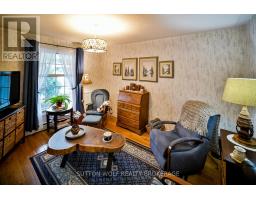315 Caradoc Street N Strathroy-Caradoc, Ontario N7G 2N1
$759,900
Welcome to this charming 2-storey family home nestled in a mature area of town, just a short walk to downtown. Surrounded by towering trees and lush greenery, this home offers both character and convenience in a sought-after location. The main floor is designed with family living in mind, featuring a bright family room, a comfortable living room, and a spacious brand new eat-in kitchen with a breakfast bar island and plenty of cupboard space. Main floor laundry adds to the everyday convenience. Upstairs you'll find three generously sized bedrooms and a well-appointed 5-piece bathroom, providing ample room for the whole family. The lower level offers plenty of storage and the opportunity to finish the space to suit your needs, whether as a rec room, home office, or additional living area. Updates include: heating system and 50 year roof. With its mature setting, versatile layout, and walking-distance location, this home is the perfect place to create lasting family memories. (id:50886)
Property Details
| MLS® Number | X12378134 |
| Property Type | Single Family |
| Community Name | NE |
| Amenities Near By | Hospital |
| Equipment Type | None |
| Features | Hillside, Wooded Area, Irregular Lot Size, Sloping |
| Parking Space Total | 7 |
| Rental Equipment Type | None |
| Structure | Deck, Patio(s), Porch, Shed |
Building
| Bathroom Total | 2 |
| Bedrooms Above Ground | 3 |
| Bedrooms Total | 3 |
| Age | 51 To 99 Years |
| Amenities | Fireplace(s) |
| Appliances | Dishwasher, Dryer, Microwave, Stove, Washer, Refrigerator |
| Basement Type | Full |
| Construction Style Attachment | Detached |
| Cooling Type | Wall Unit |
| Exterior Finish | Brick |
| Fireplace Present | Yes |
| Fireplace Total | 1 |
| Foundation Type | Concrete |
| Heating Fuel | Natural Gas |
| Heating Type | Other |
| Stories Total | 2 |
| Size Interior | 1,500 - 2,000 Ft2 |
| Type | House |
| Utility Water | Municipal Water |
Parking
| Attached Garage | |
| Garage |
Land
| Acreage | No |
| Land Amenities | Hospital |
| Sewer | Sanitary Sewer |
| Size Depth | 176 Ft ,8 In |
| Size Frontage | 60 Ft ,2 In |
| Size Irregular | 60.2 X 176.7 Ft ; X 74.29 X 220.24 |
| Size Total Text | 60.2 X 176.7 Ft ; X 74.29 X 220.24|under 1/2 Acre |
| Zoning Description | R1 |
Rooms
| Level | Type | Length | Width | Dimensions |
|---|---|---|---|---|
| Second Level | Primary Bedroom | 5.03 m | 3.32 m | 5.03 m x 3.32 m |
| Second Level | Bedroom | 3.73 m | 5.01 m | 3.73 m x 5.01 m |
| Second Level | Bedroom | 3.23 m | 3.94 m | 3.23 m x 3.94 m |
| Basement | Cold Room | 1.98 m | 4.82 m | 1.98 m x 4.82 m |
| Basement | Den | 4.25 m | 3.77 m | 4.25 m x 3.77 m |
| Basement | Other | 5.82 m | 3.76 m | 5.82 m x 3.76 m |
| Main Level | Foyer | 2.74 m | 2.92 m | 2.74 m x 2.92 m |
| Main Level | Dining Room | 5.46 m | 4.96 m | 5.46 m x 4.96 m |
| Main Level | Family Room | 4.96 m | 4 m | 4.96 m x 4 m |
| Main Level | Kitchen | 5.82 m | 3.04 m | 5.82 m x 3.04 m |
| Main Level | Living Room | 3.98 m | 3.23 m | 3.98 m x 3.23 m |
| Main Level | Laundry Room | 3.74 m | 1.91 m | 3.74 m x 1.91 m |
| Main Level | Mud Room | 2.97 m | 3.37 m | 2.97 m x 3.37 m |
Utilities
| Cable | Installed |
| Electricity | Installed |
| Sewer | Installed |
https://www.realtor.ca/real-estate/28807284/315-caradoc-street-n-strathroy-caradoc-ne-ne
Contact Us
Contact us for more information
Anne Wolf
Salesperson
(519) 246-1600
Julie Wolf
Broker of Record
(519) 246-1600
Kyle Lalonde
Salesperson
(519) 246-1600

