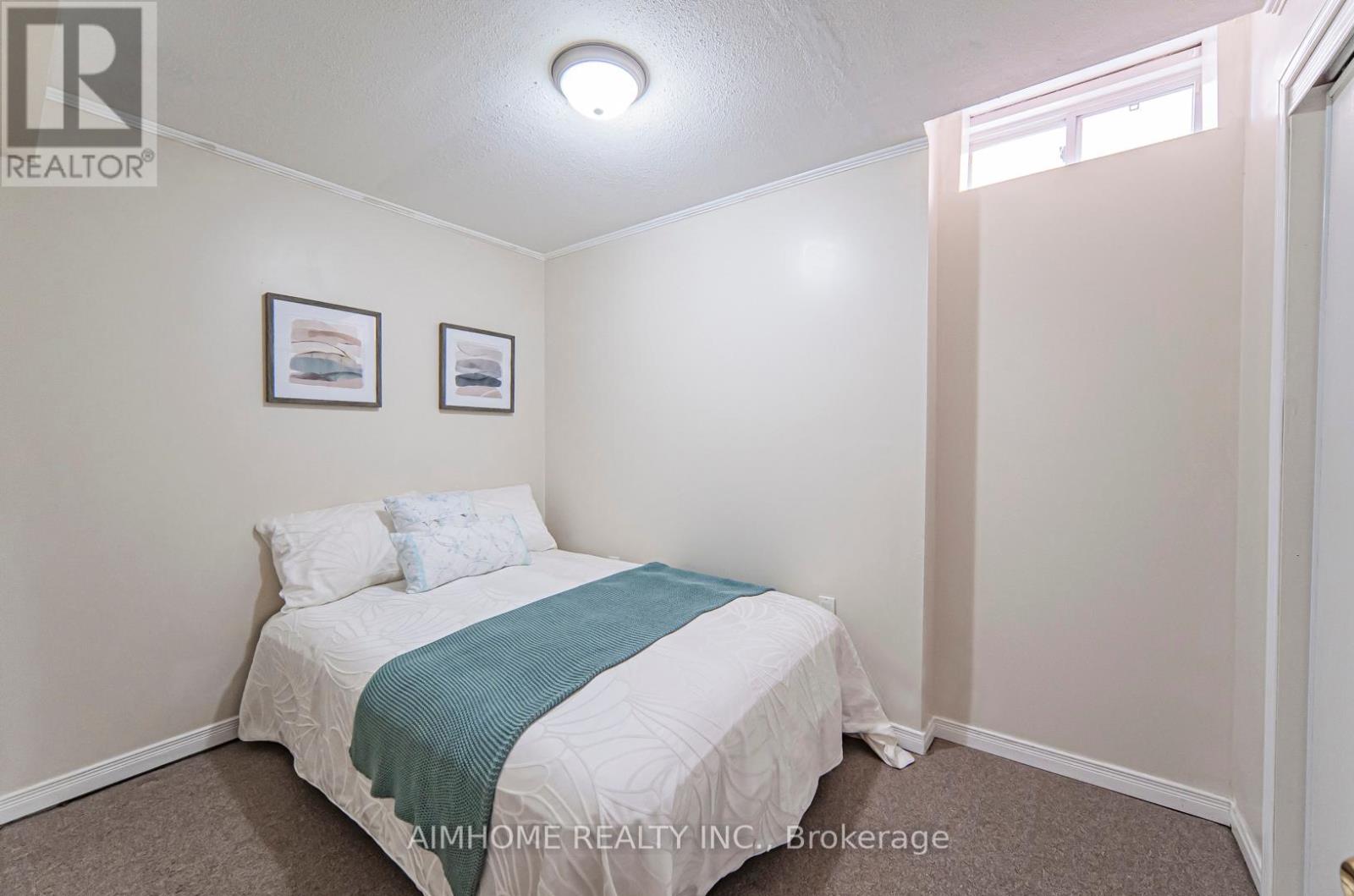315 Flagstone Way Newmarket, Ontario L3X 2R8
$1,088,000
Great Location! Bright And Beautiful 3 Bedroom 4 Washroom Home In Sought After Woodland Hill! Spacious Main Floor Layout With Separate Living And Dining Room, Full Eat-In Kitchen, And Walk-Out To Deck. Great For Entertaining. 3 Generous Size Principal Bdrms. Primary Bedroom W/ Spa-Like Ensuite And W/I Closet. Finished Walkout Basement Apartment Features Kitchen, 3Pc Washroom, Bedroom And Living Area. Extra Long & Wide Driveway. Newer Roof(2017). Steps To All Amenities, Fantastic Schools, Parks And Public Transport. **** EXTRAS **** Fridge, Stove, Dishwasher, Brand New Range Hood, Washer & Dryer. Garage Opener & remotes. Water softener. All Existing Light Fixtures, All Existing Window Coverings. Second Fridge , 2nd Stove & 2nd Range Hood in the Basement. (id:50886)
Property Details
| MLS® Number | N9383703 |
| Property Type | Single Family |
| Community Name | Woodland Hill |
| ParkingSpaceTotal | 4 |
Building
| BathroomTotal | 4 |
| BedroomsAboveGround | 3 |
| BedroomsBelowGround | 1 |
| BedroomsTotal | 4 |
| Amenities | Fireplace(s) |
| BasementDevelopment | Finished |
| BasementFeatures | Apartment In Basement, Walk Out |
| BasementType | N/a (finished) |
| ConstructionStyleAttachment | Semi-detached |
| CoolingType | Central Air Conditioning |
| ExteriorFinish | Brick |
| FireplacePresent | Yes |
| FireplaceTotal | 1 |
| FlooringType | Ceramic, Laminate, Carpeted |
| FoundationType | Concrete |
| HalfBathTotal | 1 |
| HeatingFuel | Natural Gas |
| HeatingType | Forced Air |
| StoriesTotal | 2 |
| SizeInterior | 1499.9875 - 1999.983 Sqft |
| Type | House |
| UtilityWater | Municipal Water |
Parking
| Attached Garage |
Land
| Acreage | No |
| Sewer | Sanitary Sewer |
| SizeDepth | 95 Ft ,6 In |
| SizeFrontage | 29 Ft ,8 In |
| SizeIrregular | 29.7 X 95.5 Ft |
| SizeTotalText | 29.7 X 95.5 Ft |
Rooms
| Level | Type | Length | Width | Dimensions |
|---|---|---|---|---|
| Lower Level | Kitchen | 3.2 m | 1.48 m | 3.2 m x 1.48 m |
| Lower Level | Bedroom | 2.11 m | 2.97 m | 2.11 m x 2.97 m |
| Lower Level | Family Room | 3.42 m | 2.72 m | 3.42 m x 2.72 m |
| Main Level | Dining Room | 3.93 m | 2.96 m | 3.93 m x 2.96 m |
| Main Level | Kitchen | 3.85 m | 2.92 m | 3.85 m x 2.92 m |
| Main Level | Eating Area | 3.18 m | 2.32 m | 3.18 m x 2.32 m |
| Main Level | Family Room | 3.96 m | 3.67 m | 3.96 m x 3.67 m |
| Upper Level | Bedroom 3 | 3.44 m | 3.02 m | 3.44 m x 3.02 m |
| Upper Level | Bedroom 2 | 3.14 m | 2.72 m | 3.14 m x 2.72 m |
| Upper Level | Primary Bedroom | 4.53 m | 4.5 m | 4.53 m x 4.5 m |
https://www.realtor.ca/real-estate/27508236/315-flagstone-way-newmarket-woodland-hill-woodland-hill
Interested?
Contact us for more information
George He
Broker
2175 Sheppard Ave E. Suite 106
Toronto, Ontario M2J 1W8













































































