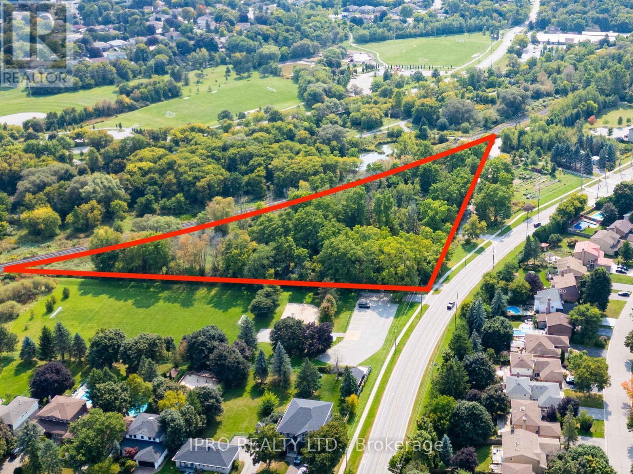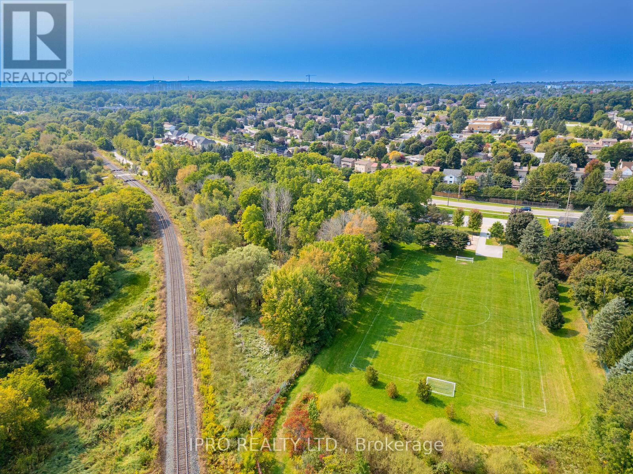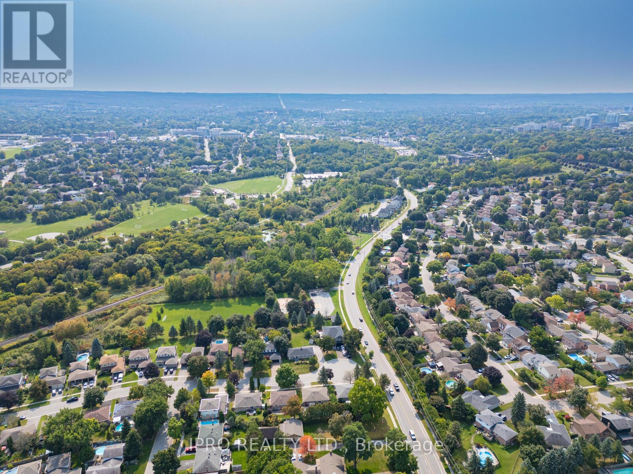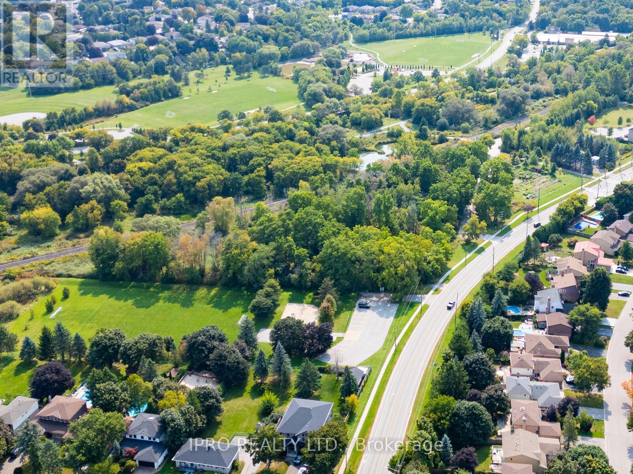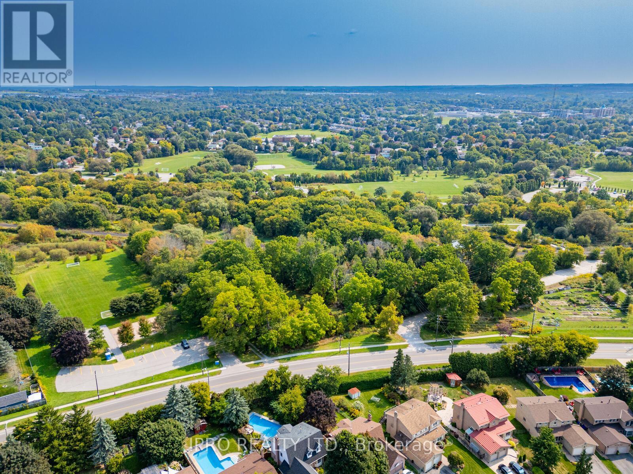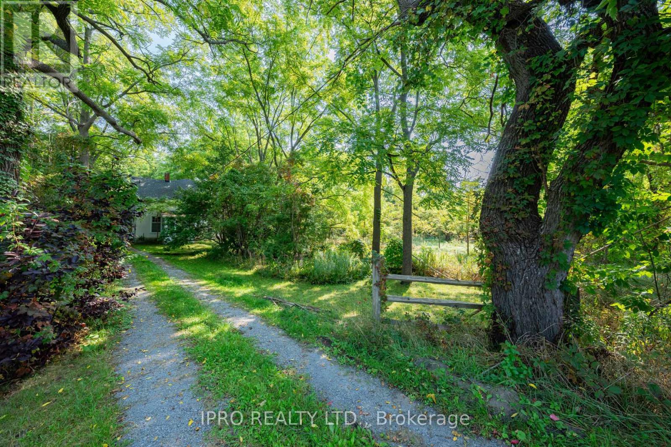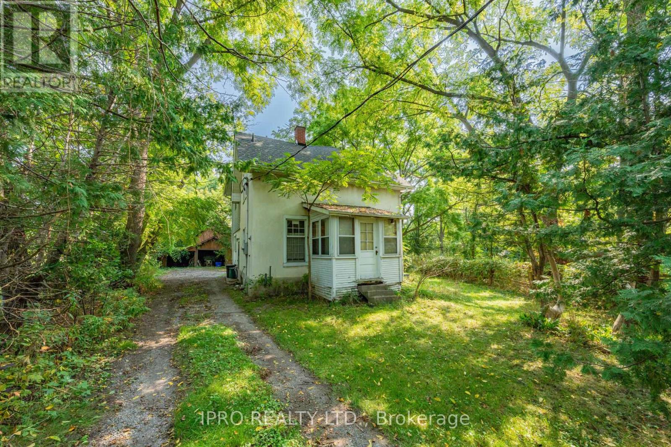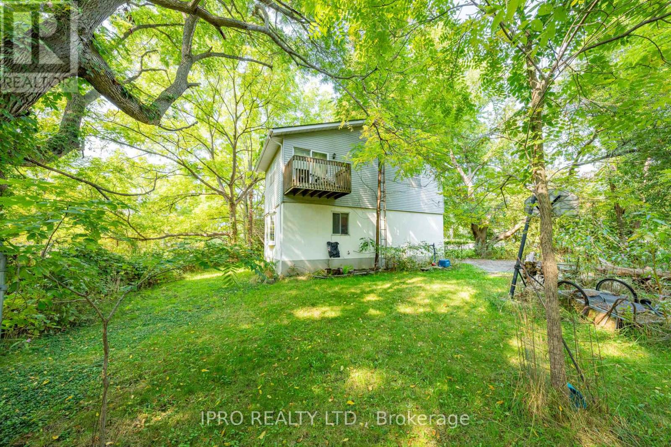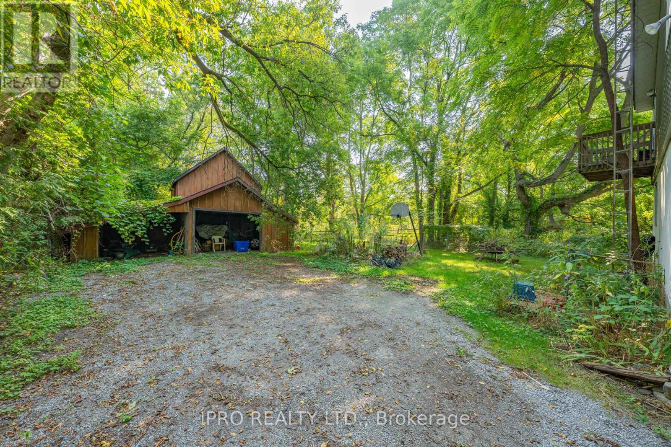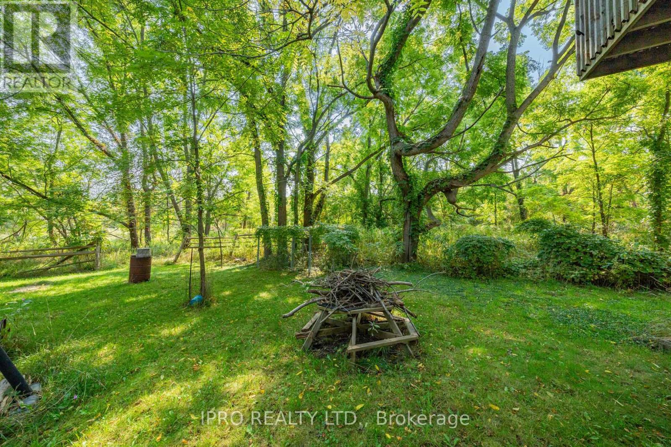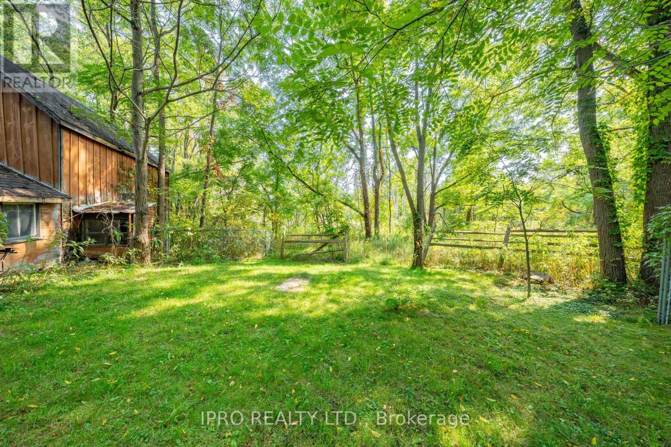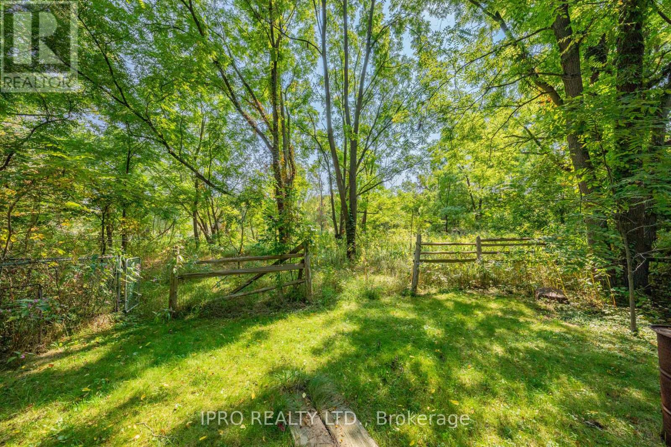315 Main Street N Newmarket, Ontario L3Y 9A9
$4,500,000
Calling all Developers! 3.37 acres in the heart of Newmarket. Amazing location - Many infill residential development projects happening in the near vicinity. 5 minute walk to East Gwillimbury GO (1.0km) and Newmarket GO Station (1.4 km). Backs onto the Nokiidaa Bike Trail and next door to M.H.Stiles Park. Only a 5 minute drive to Highway 404 and Green Lane (4.2 km). Southlake Regional Health Centre Is Less Than 3 km Away. Close proximity to other amenities such as dining, entertainment, recreation facilities, schools, churches, etc. There is a large 5-bedroom, 2-storey house on the property with detached barn/garage conversion. With a little TLC, you can call this house home or rent it out! Floor plans for house and aerial views of property are available on the virtual tour. (id:50886)
Property Details
| MLS® Number | N12051430 |
| Property Type | Single Family |
| Neigbourhood | Bristol-London |
| Community Name | Bristol-London |
| Amenities Near By | Hospital, Public Transit, Place Of Worship, Park |
| Community Features | Community Centre |
| Equipment Type | Water Heater |
| Features | Conservation/green Belt |
| Parking Space Total | 12 |
| Rental Equipment Type | Water Heater |
| Structure | Barn, Shed |
Building
| Bathroom Total | 2 |
| Bedrooms Above Ground | 5 |
| Bedrooms Total | 5 |
| Age | 100+ Years |
| Amenities | Fireplace(s) |
| Appliances | Water Heater |
| Basement Development | Unfinished |
| Basement Type | N/a (unfinished) |
| Construction Style Attachment | Detached |
| Cooling Type | Central Air Conditioning |
| Exterior Finish | Vinyl Siding, Stucco |
| Fireplace Present | Yes |
| Fireplace Total | 1 |
| Foundation Type | Stone |
| Heating Fuel | Oil |
| Heating Type | Forced Air |
| Stories Total | 2 |
| Size Interior | 1,500 - 2,000 Ft2 |
| Type | House |
| Utility Water | Municipal Water |
Parking
| Detached Garage | |
| Garage |
Land
| Acreage | Yes |
| Land Amenities | Hospital, Public Transit, Place Of Worship, Park |
| Sewer | Septic System |
| Size Depth | 250 Ft ,10 In |
| Size Frontage | 597 Ft ,2 In |
| Size Irregular | 597.2 X 250.9 Ft ; Lot Shape Irregular |
| Size Total Text | 597.2 X 250.9 Ft ; Lot Shape Irregular|2 - 4.99 Acres |
| Zoning Description | Os-2 |
Rooms
| Level | Type | Length | Width | Dimensions |
|---|---|---|---|---|
| Second Level | Bathroom | 2.7 m | 1.6 m | 2.7 m x 1.6 m |
| Second Level | Bedroom 2 | 2.5 m | 2.22 m | 2.5 m x 2.22 m |
| Second Level | Bedroom 3 | 3.61 m | 2.42 m | 3.61 m x 2.42 m |
| Second Level | Bedroom 4 | 2.69 m | 2.59 m | 2.69 m x 2.59 m |
| Second Level | Primary Bedroom | 4.62 m | 4.08 m | 4.62 m x 4.08 m |
| Second Level | Family Room | 4.72 m | 3.84 m | 4.72 m x 3.84 m |
| Main Level | Living Room | 5.64 m | 4.62 m | 5.64 m x 4.62 m |
| Main Level | Kitchen | 4.27 m | 2.88 m | 4.27 m x 2.88 m |
| Main Level | Dining Room | 2.41 m | 3.46 m | 2.41 m x 3.46 m |
| Main Level | Bedroom 5 | 3.98 m | 3.52 m | 3.98 m x 3.52 m |
| Main Level | Bathroom | 2.4 m | 1.8 m | 2.4 m x 1.8 m |
Utilities
| Cable | Installed |
| Sewer | Available |
Contact Us
Contact us for more information
Samantha Hudyma
Salesperson
instagram.com/samantha_hudyma_real_estate?igshid=YmMyMTA2M2Y=
www.facebook.com/iprosam/
158 Guelph Street
Georgetown, Ontario L7G 4A6
(905) 873-6111
(905) 873-6114

