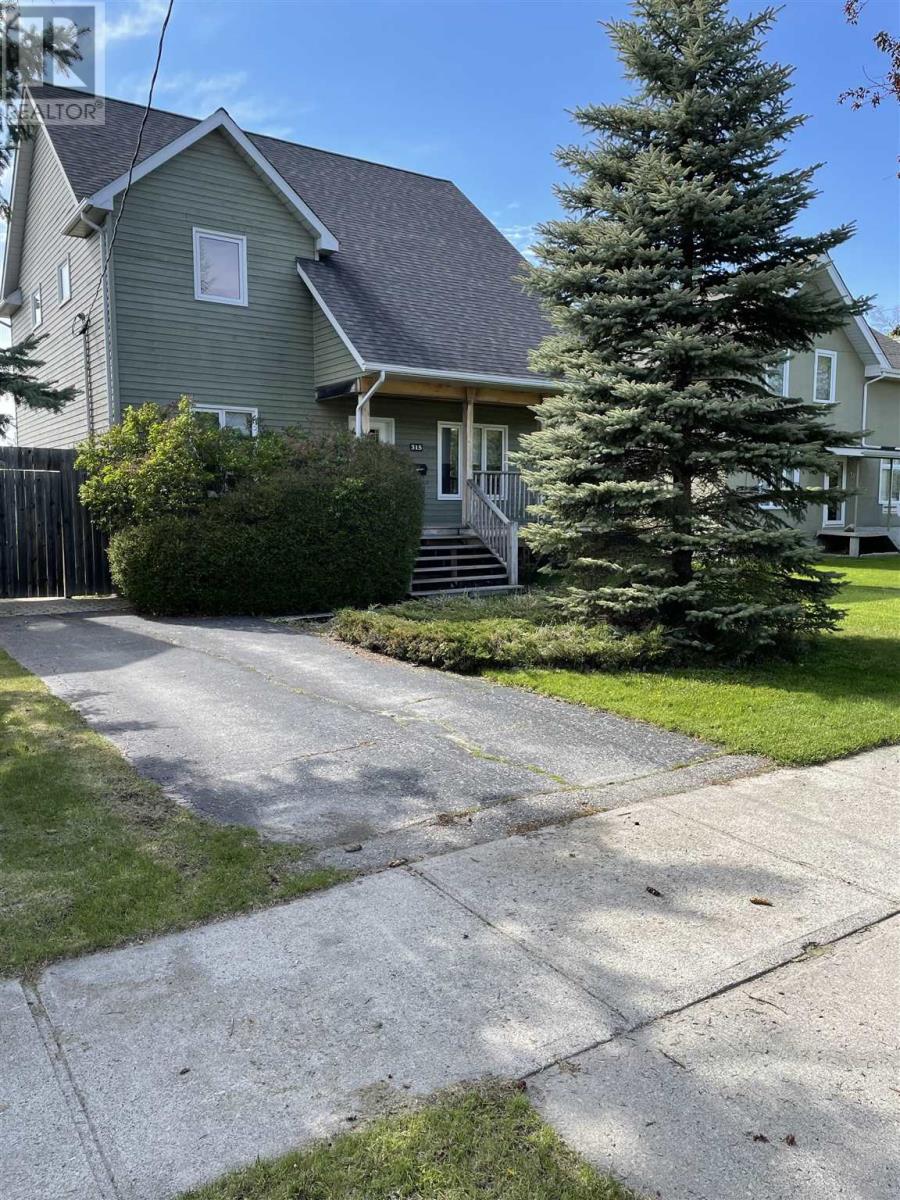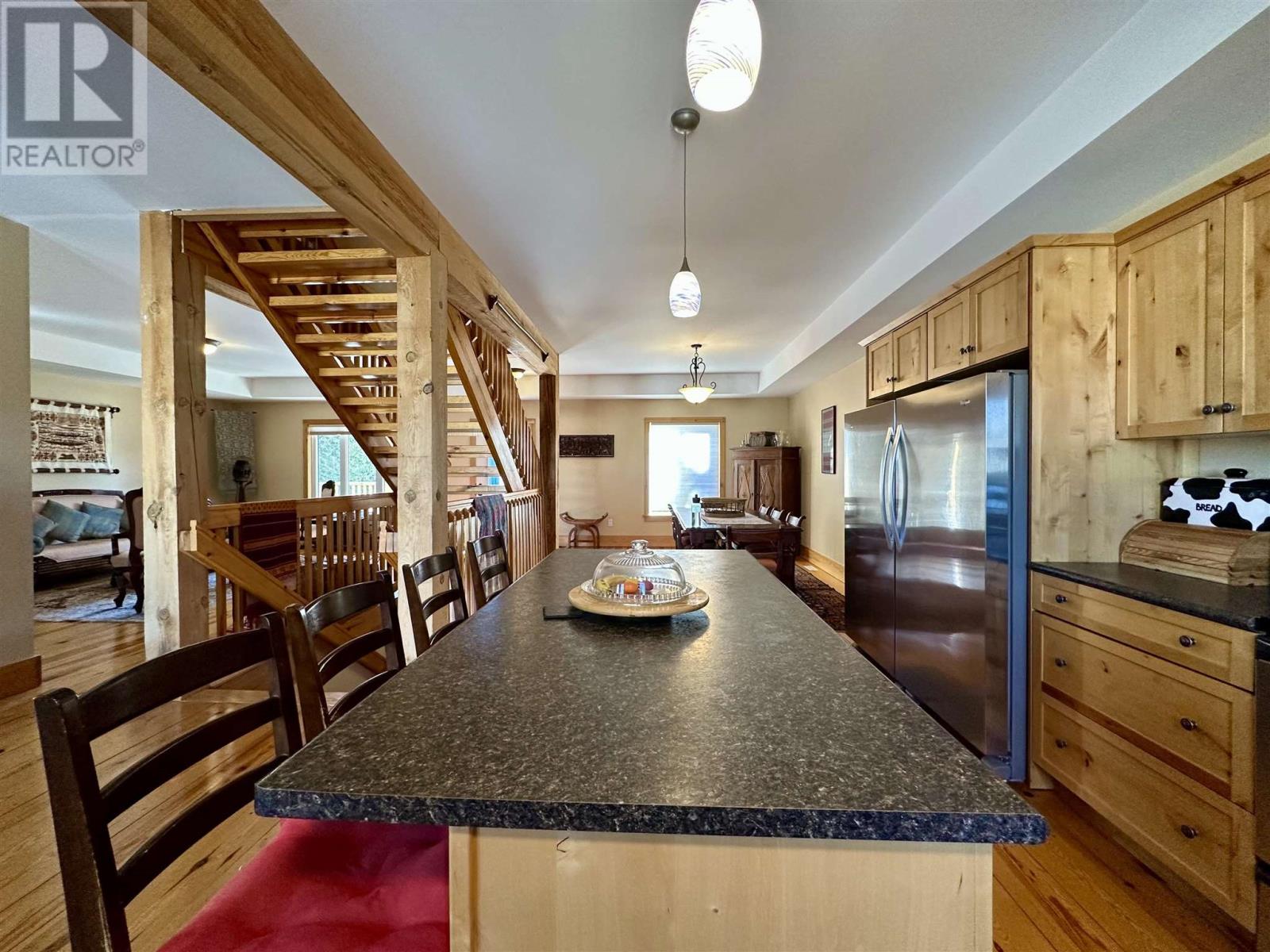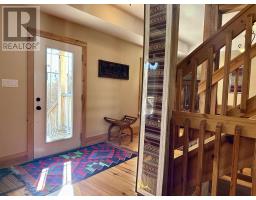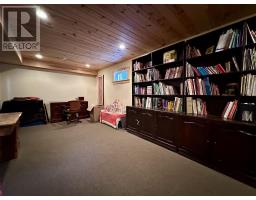315 Minnie Ave Fort Frances, Ontario P9A 2P6
$475,000
This beautiful home was built with quality woodwork. A truly comfortable place to entertain, with an open kitchen which leads to dining inside or outside to the large private deck and garden. The open main floor living space is only divided by a lovely staircase to the 3 bedrooms on the second level. More room to entertain can be found in the basement where there's loads of options to set up your ideal layout. Other features include main floor laundry, a great double+ heated garage, and fabulous east end location close to the riverwalk! (id:50886)
Property Details
| MLS® Number | TB250646 |
| Property Type | Single Family |
| Community Name | Fort Frances |
| Communication Type | High Speed Internet |
| Features | Paved Driveway |
| Storage Type | Storage Shed |
| Structure | Deck, Shed |
Building
| Bathroom Total | 3 |
| Bedrooms Above Ground | 3 |
| Bedrooms Total | 3 |
| Appliances | Microwave Built-in, Dishwasher, Jetted Tub, Wine Fridge, Stove, Dryer, Microwave, Freezer, Window Coverings, Washer |
| Architectural Style | 2 Level |
| Basement Development | Finished |
| Basement Type | Full (finished) |
| Constructed Date | 2006 |
| Construction Style Attachment | Detached |
| Cooling Type | Air Exchanger |
| Exterior Finish | Hardboard |
| Flooring Type | Hardwood |
| Half Bath Total | 1 |
| Heating Fuel | Natural Gas |
| Heating Type | Forced Air |
| Stories Total | 2 |
| Size Interior | 2,048 Ft2 |
| Utility Water | Municipal Water |
Parking
| Garage | |
| Detached Garage |
Land
| Access Type | Road Access |
| Acreage | No |
| Fence Type | Fenced Yard |
| Sewer | Sanitary Sewer |
| Size Depth | 155 Ft |
| Size Frontage | 50.0000 |
| Size Total Text | Under 1/2 Acre |
Rooms
| Level | Type | Length | Width | Dimensions |
|---|---|---|---|---|
| Second Level | Primary Bedroom | 21'8 x 10'10 | ||
| Second Level | Bathroom | 4 pcs | ||
| Second Level | Bathroom | 4 pcs | ||
| Second Level | Bedroom | 14'6 x 13'6 | ||
| Second Level | Bedroom | 12'9 x 10'10 | ||
| Basement | Games Room | 30'6 x 13 | ||
| Basement | Family Room | 18'7 x 15 | ||
| Basement | Utility Room | 11'2 x 10'9 | ||
| Main Level | Living Room | 17'9 x 14'9 | ||
| Main Level | Kitchen | 15'3 x 11'2 | ||
| Main Level | Dining Room | 14'10 x 11'2 | ||
| Main Level | Laundry Room | 10'2 x 7' | ||
| Main Level | Bathroom | 2 pcs |
Utilities
| Cable | Available |
| Electricity | Available |
| Natural Gas | Available |
| Telephone | Available |
https://www.realtor.ca/real-estate/28097281/315-minnie-ave-fort-frances-fort-frances
Contact Us
Contact us for more information
Caryn Myers
Salesperson
334 Second Street South
Kenora, Ontario P9N 1G5
(807) 468-4573
(807) 468-3052











































































