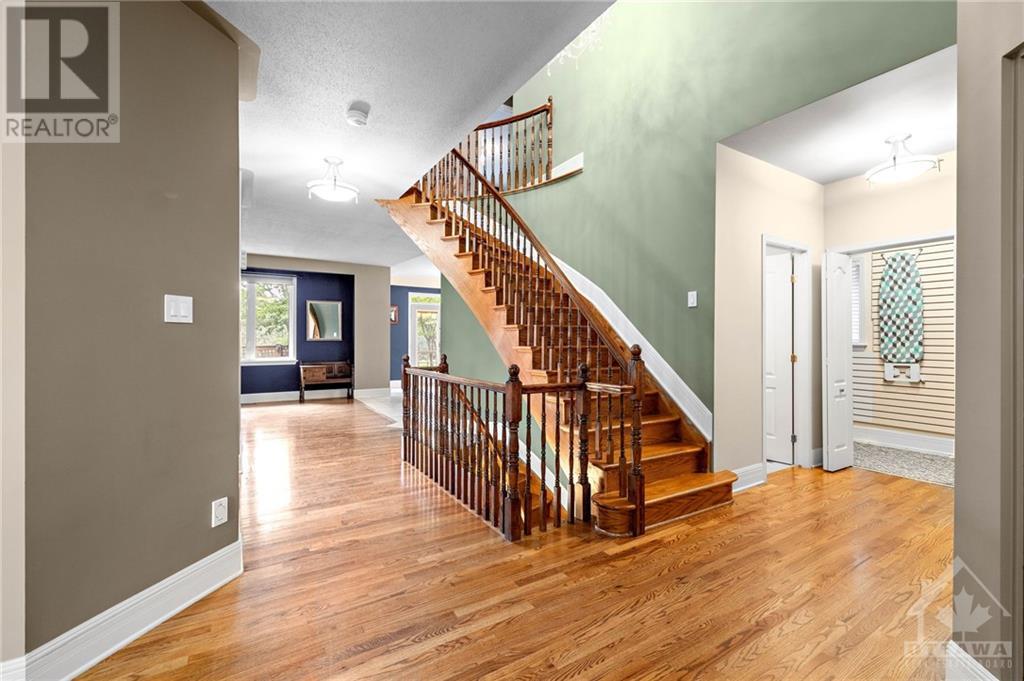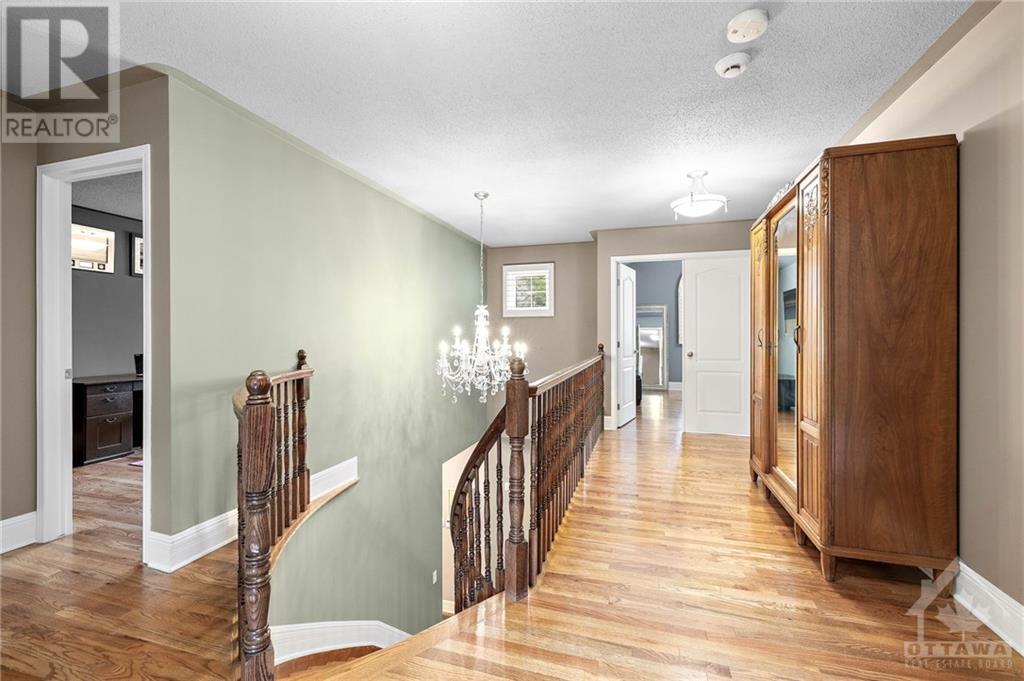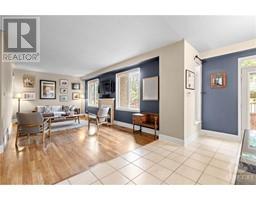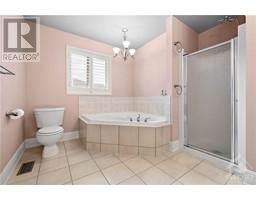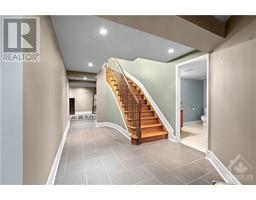315 Smyth Road Ottawa, Ontario K1H 2J1
$1,099,000
Exquisite newer construction home steps away from CHEO, Ottawa Hospital & close to sought-after schools like Lycée Claudel. This stunning property boasts hardwood flooring throughout, including both staircases, enhancing its elegant appeal. The bright, spacious formal living & dining rooms are perfect for hosting gatherings! A chef’s kitchen awaits with island, granite counters & stainless steel appliances along with adjoining family room with cozy gas fireplace. Upstairs offers 4 spacious bedrooms, including a primary suite with vaulted ceiling, custom shutters, walk-in closet & built-in organizers. Enjoy the private home theatre! There is even more space to relax & entertain in recreation room featuring another gas fireplace, in addition there is a convenience of a 3-piece bathroom! The backyard oasis with composite deck, pergola, patio & a beautifully landscaped garden backs onto a quiet neighbourhood accessible through a gate - a great place for walks & bike rides! (id:50886)
Property Details
| MLS® Number | 1415452 |
| Property Type | Single Family |
| Neigbourhood | Riverview Park |
| AmenitiesNearBy | Public Transit, Recreation Nearby, Shopping |
| CommunityFeatures | Family Oriented |
| Features | Automatic Garage Door Opener |
| ParkingSpaceTotal | 5 |
| StorageType | Storage Shed |
| Structure | Deck, Patio(s) |
Building
| BathroomTotal | 4 |
| BedroomsAboveGround | 4 |
| BedroomsTotal | 4 |
| Appliances | Refrigerator, Dishwasher, Dryer, Microwave Range Hood Combo, Stove, Washer, Alarm System |
| BasementDevelopment | Finished |
| BasementType | Full (finished) |
| ConstructedDate | 2007 |
| ConstructionStyleAttachment | Detached |
| CoolingType | Central Air Conditioning |
| ExteriorFinish | Brick |
| FireplacePresent | Yes |
| FireplaceTotal | 2 |
| Fixture | Drapes/window Coverings |
| FlooringType | Hardwood, Tile |
| FoundationType | Poured Concrete |
| HalfBathTotal | 1 |
| HeatingFuel | Natural Gas |
| HeatingType | Forced Air |
| StoriesTotal | 2 |
| Type | House |
| UtilityWater | Municipal Water |
Parking
| Attached Garage | |
| Inside Entry |
Land
| Acreage | No |
| FenceType | Fenced Yard |
| LandAmenities | Public Transit, Recreation Nearby, Shopping |
| LandscapeFeatures | Landscaped, Underground Sprinkler |
| Sewer | Municipal Sewage System |
| SizeDepth | 97 Ft ,5 In |
| SizeFrontage | 58 Ft ,5 In |
| SizeIrregular | 58.4 Ft X 97.44 Ft |
| SizeTotalText | 58.4 Ft X 97.44 Ft |
| ZoningDescription | Residential |
Rooms
| Level | Type | Length | Width | Dimensions |
|---|---|---|---|---|
| Second Level | Primary Bedroom | 19'8" x 13'6" | ||
| Second Level | Other | 12'6" x 5'5" | ||
| Second Level | 5pc Ensuite Bath | 12'6" x 10'5" | ||
| Second Level | Bedroom | 13'7" x 11'0" | ||
| Second Level | Bedroom | 12'1" x 14'0" | ||
| Second Level | 4pc Bathroom | Measurements not available | ||
| Second Level | Bedroom | 10'1" x 14'4" | ||
| Basement | Recreation Room | 21'7" x 16'6" | ||
| Basement | Media | 14'8" x 16'3" | ||
| Basement | Other | 15'0" x 11'3" | ||
| Basement | 3pc Bathroom | 10'1" x 6'4" | ||
| Main Level | Living Room | 21'4" x 12'3" | ||
| Main Level | Dining Room | 14'3" x 11'2" | ||
| Main Level | Eating Area | 13'3" x 7'2" | ||
| Main Level | Kitchen | 14'1" x 14'11" | ||
| Main Level | 2pc Bathroom | Measurements not available | ||
| Main Level | Laundry Room | Measurements not available | ||
| Main Level | Foyer | 7'7" x 6'8" |
https://www.realtor.ca/real-estate/27517981/315-smyth-road-ottawa-riverview-park
Interested?
Contact us for more information
Ryan Cole
Salesperson
#201-1500 Bank Street
Ottawa, Ontario K1H 7Z2



