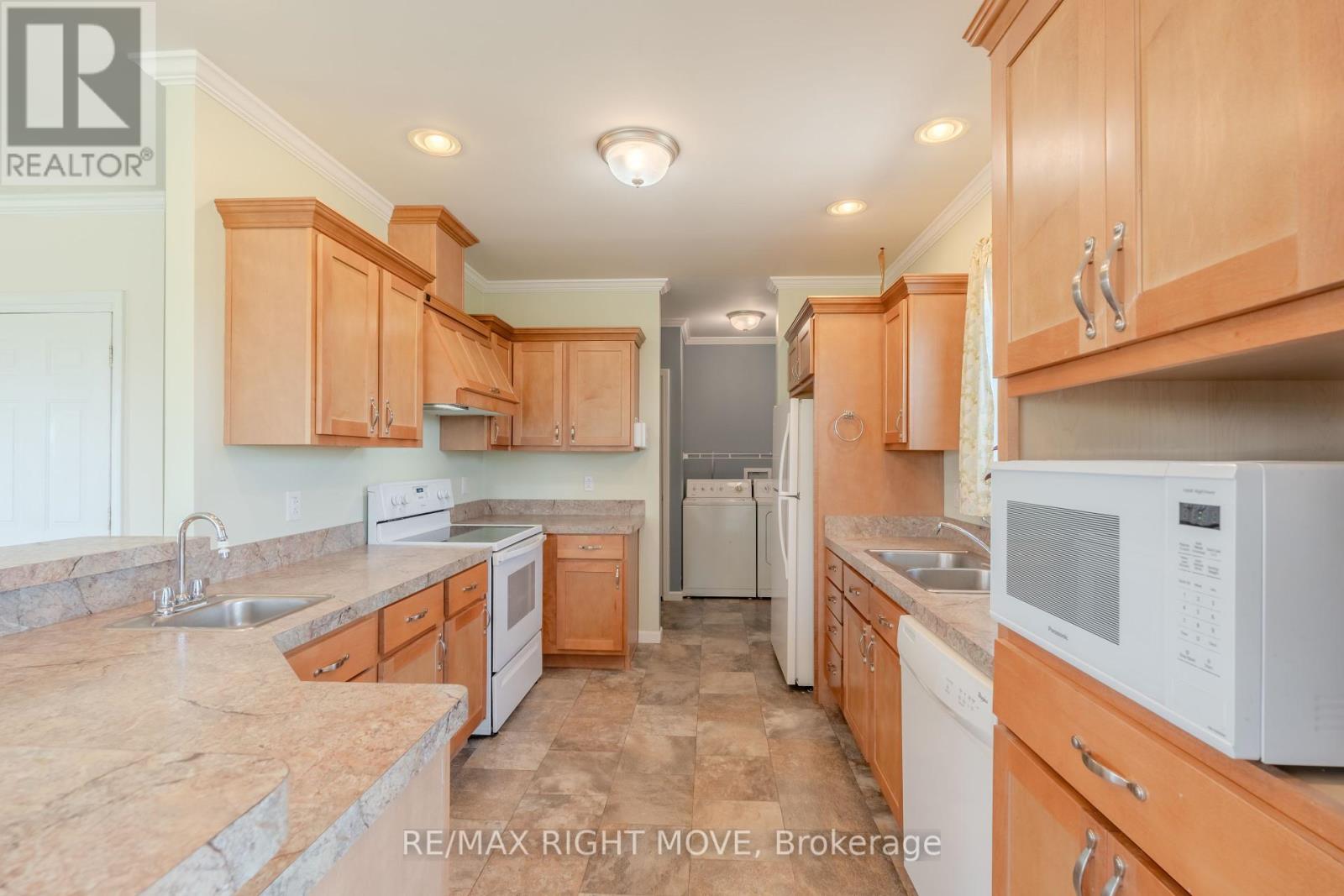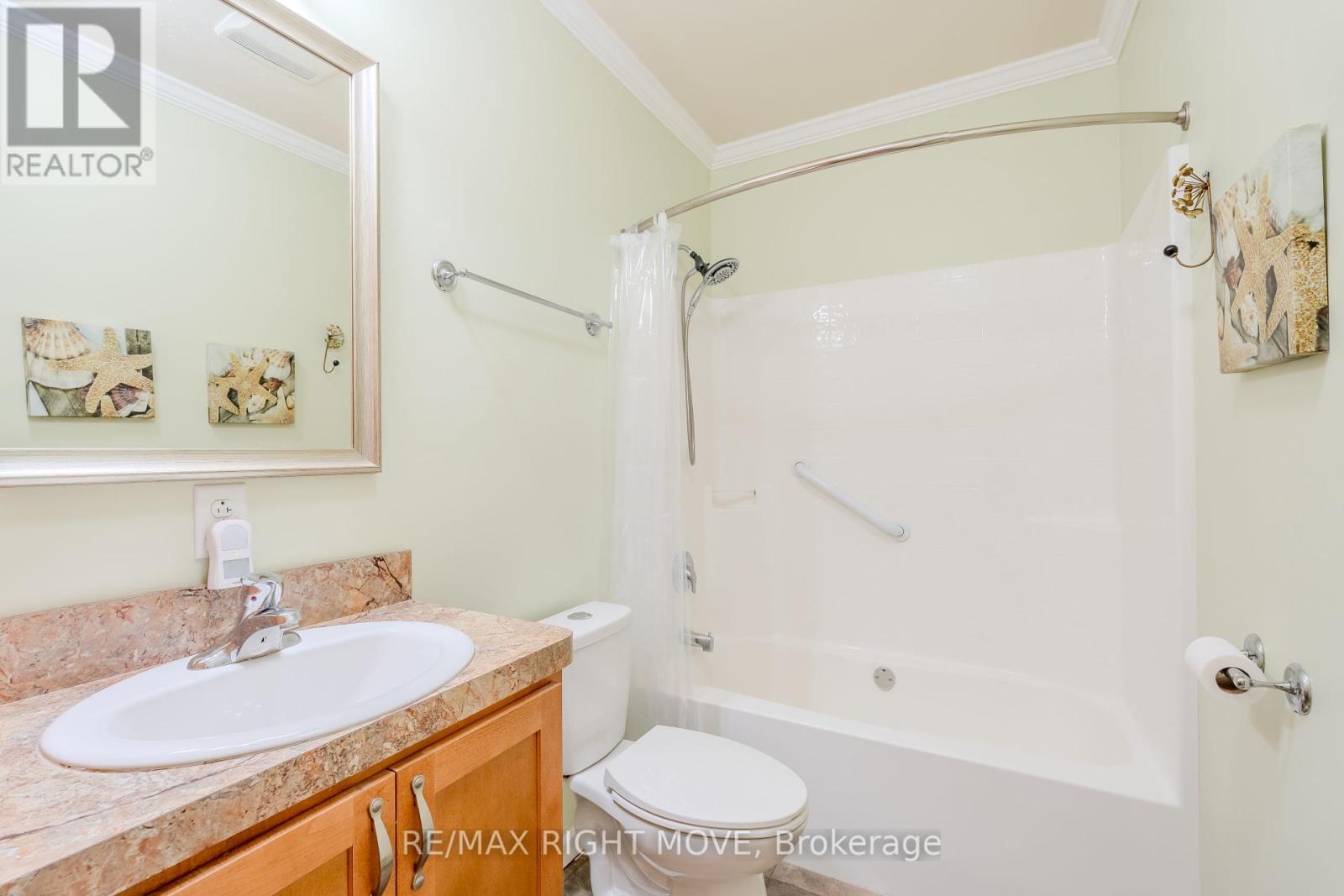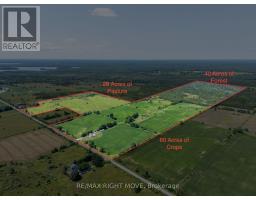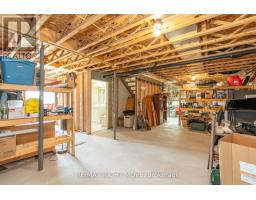315 Somerville 3rd Conc W Kawartha Lakes, Ontario K0M 1M0
$1,299,000
Welcome to your perfect retreat in Kawartha Lakes! This south-facing property spans 128 acres of mixed forest, pasture, and crops, offering endless possibilities for farming, hunting, and outdoor activities.This raised bungalow features 3 bedrooms and 3 baths main floor laundry. With an open-concept living-dining area and an eat-in kitchen. The partially finished walkout basement offers extra space for an in-law suite or a family room. Front and Back decks provide excellent outdoor space for relaxing and watching the deer, turkey, and moose frequently seen on the property.Though private and secluded, the property is only a short drive from Balsam Lake , 10 minutes to Fenelon Falls and 20 minutes to Bobcaygeon, giving you easy access to all the local amenities **** EXTRAS **** UV Light System (id:50886)
Property Details
| MLS® Number | X9230532 |
| Property Type | Single Family |
| Community Name | Fenelon Falls |
| Features | Irregular Lot Size, Sump Pump |
| ParkingSpaceTotal | 20 |
| Structure | Deck |
Building
| BathroomTotal | 3 |
| BedroomsAboveGround | 3 |
| BedroomsTotal | 3 |
| Amenities | Fireplace(s) |
| Appliances | Water Heater, Water Treatment, Dishwasher, Dryer, Refrigerator, Stove, Washer |
| ArchitecturalStyle | Raised Bungalow |
| BasementDevelopment | Partially Finished |
| BasementFeatures | Walk Out |
| BasementType | N/a (partially Finished) |
| ConstructionStyleAttachment | Detached |
| CoolingType | Central Air Conditioning |
| ExteriorFinish | Stone, Vinyl Siding |
| FireplacePresent | Yes |
| FireplaceTotal | 2 |
| FoundationType | Poured Concrete |
| HeatingFuel | Propane |
| HeatingType | Forced Air |
| StoriesTotal | 1 |
| Type | House |
Land
| AccessType | Year-round Access |
| Acreage | Yes |
| Sewer | Septic System |
| SizeDepth | 4448 Ft |
| SizeFrontage | 1002 Ft |
| SizeIrregular | 1002.71 X 4448.11 Ft |
| SizeTotalText | 1002.71 X 4448.11 Ft|100+ Acres |
| SurfaceWater | River/stream |
| ZoningDescription | A1 |
Rooms
| Level | Type | Length | Width | Dimensions |
|---|---|---|---|---|
| Basement | Other | 15.39 m | 7.65 m | 15.39 m x 7.65 m |
| Main Level | Living Room | 6.27 m | 12.4 m | 6.27 m x 12.4 m |
| Main Level | Kitchen | 6.76 m | 3.96 m | 6.76 m x 3.96 m |
| Main Level | Bedroom | 3.93 m | 3.65 m | 3.93 m x 3.65 m |
| Main Level | Bedroom 2 | 3.04 m | 3.84 m | 3.04 m x 3.84 m |
| Main Level | Bedroom 3 | 2.86 m | 2.68 m | 2.86 m x 2.68 m |
| Main Level | Laundry Room | 2.83 m | 1.92 m | 2.83 m x 1.92 m |
Utilities
| DSL* | Available |
| Electricity Connected | Connected |
| Wireless | Available |
https://www.realtor.ca/real-estate/27228712/315-somerville-3rd-conc-w-kawartha-lakes-fenelon-falls
Interested?
Contact us for more information
Matthew Lightfoot
Salesperson
97 Neywash St Box 2118
Orillia, Ontario L3V 6R9

























































