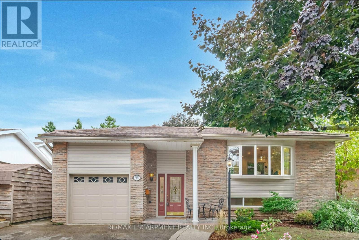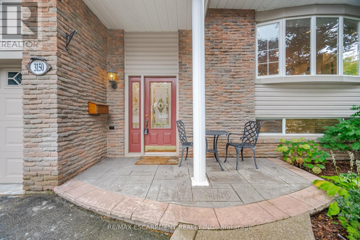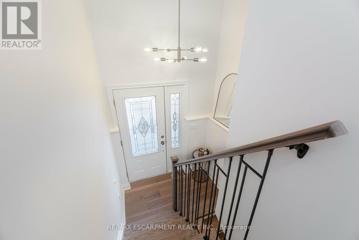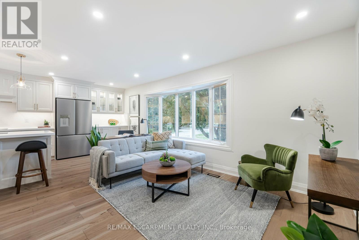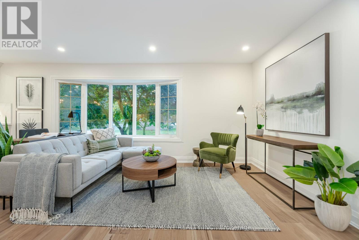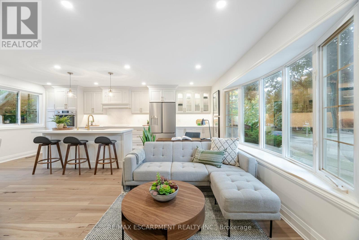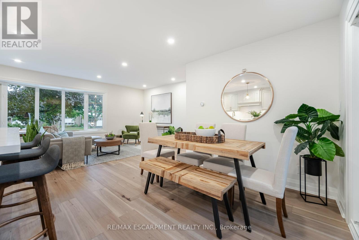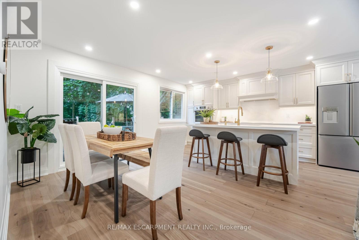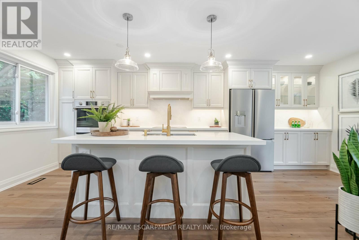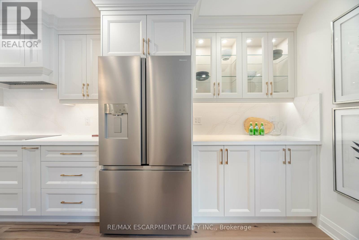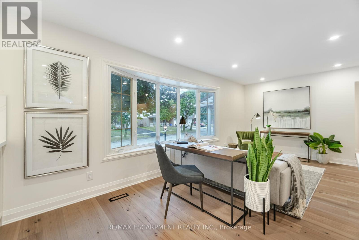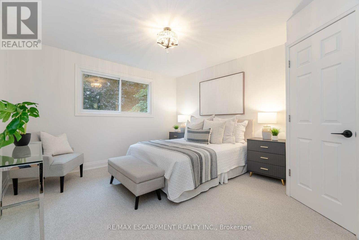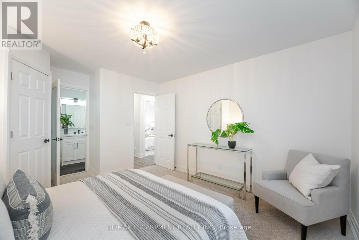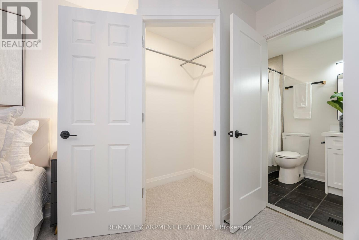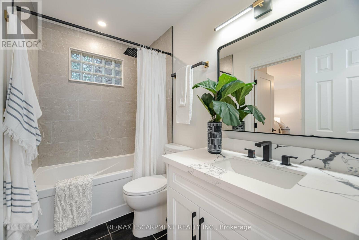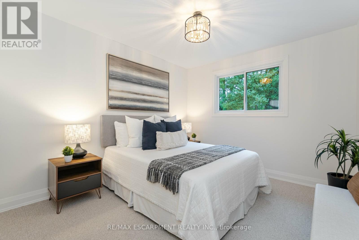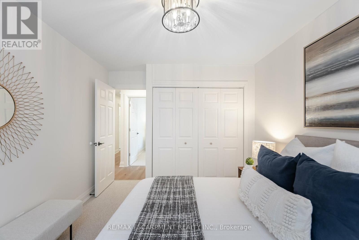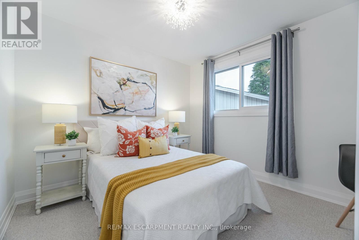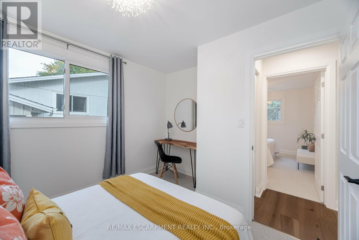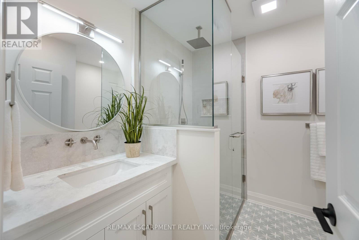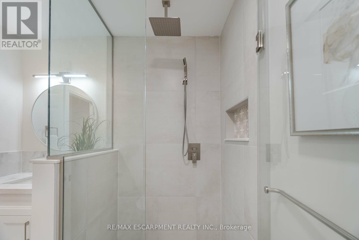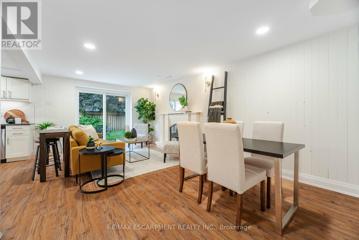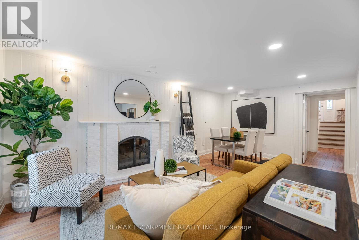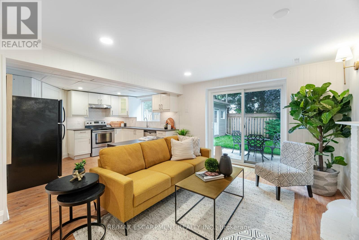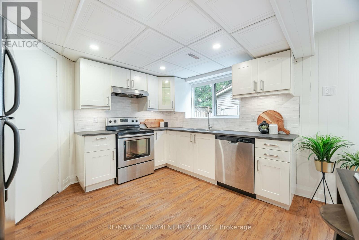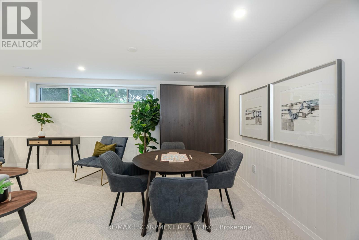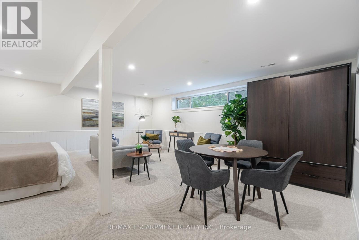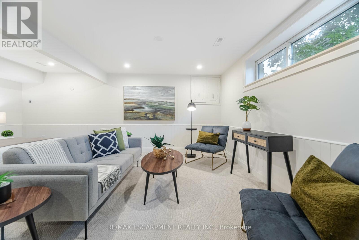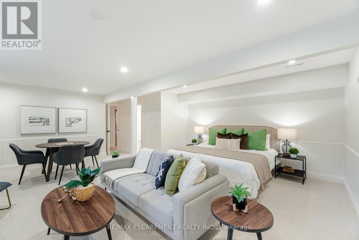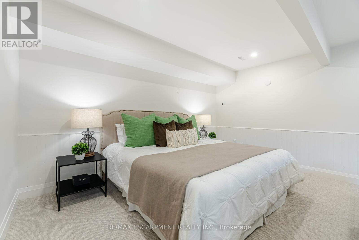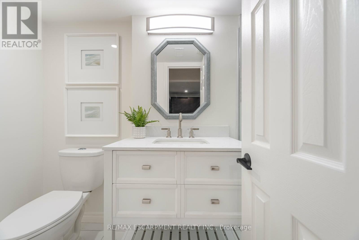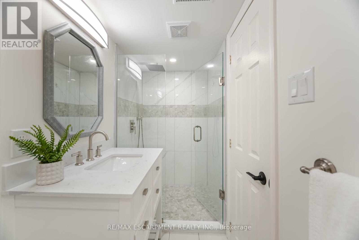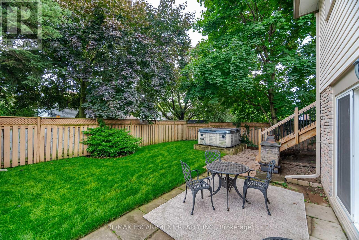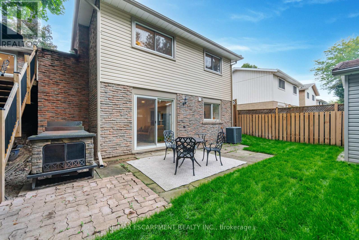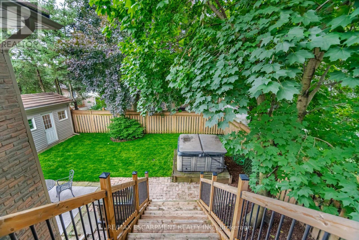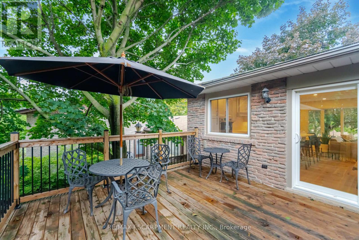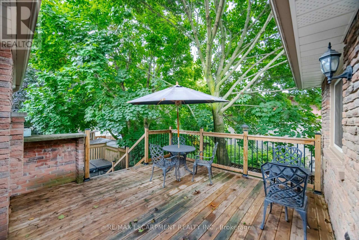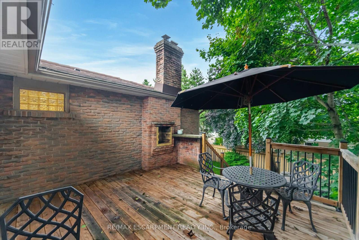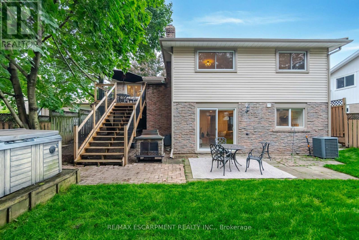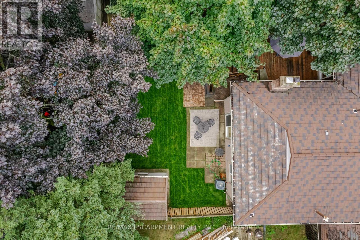3150 Bentworth Drive Burlington, Ontario L7M 1M2
$1,249,000
A Must See! Close to all amenities and with almost 2500 sq. ft. of living space, this home is truly unique. The open concept main area provides a warm, sun-filled experience thanks to its large bay window. The custom kitchen, with quartz counters & new appliances, offers incredible functionality & is sure to be a family gathering spot. The main floor features a spacious primary bedroom with an ensuite and w/in closet along with 2 more bedrooms, a 2nd full bath & a laundry closet. The lower level features a separate entrance, grand bedroom w/ a 3-pc bath, 2nd laundry & an open concept living & dining space with a 2nd full kitchen which can be a completely separate self contained in-law suite, if desired. The backyard features a raised deck with great privacy among mature trees. Home has a Metal Roof & ample storage available in shed & loft above attached garage. All You Need to Do is Unpack! (id:50886)
Property Details
| MLS® Number | W12393040 |
| Property Type | Single Family |
| Community Name | Palmer |
| Parking Space Total | 4 |
Building
| Bathroom Total | 3 |
| Bedrooms Above Ground | 3 |
| Bedrooms Below Ground | 1 |
| Bedrooms Total | 4 |
| Amenities | Fireplace(s) |
| Appliances | Cooktop, Dishwasher, Dryer, Oven, Hood Fan, Stove, Washer, Refrigerator |
| Architectural Style | Raised Bungalow |
| Basement Development | Finished |
| Basement Features | Separate Entrance, Walk Out |
| Basement Type | N/a (finished) |
| Construction Style Attachment | Detached |
| Cooling Type | Central Air Conditioning |
| Exterior Finish | Brick, Vinyl Siding |
| Fireplace Present | Yes |
| Foundation Type | Block |
| Heating Fuel | Natural Gas |
| Heating Type | Forced Air |
| Stories Total | 1 |
| Size Interior | 2,000 - 2,500 Ft2 |
| Type | House |
| Utility Water | Municipal Water |
Parking
| Attached Garage | |
| Garage |
Land
| Acreage | No |
| Sewer | Sanitary Sewer |
| Size Depth | 100 Ft |
| Size Frontage | 50 Ft |
| Size Irregular | 50 X 100 Ft |
| Size Total Text | 50 X 100 Ft |
Rooms
| Level | Type | Length | Width | Dimensions |
|---|---|---|---|---|
| Lower Level | Kitchen | 2.99 m | 4.18 m | 2.99 m x 4.18 m |
| Lower Level | Living Room | 3.74 m | 6.41 m | 3.74 m x 6.41 m |
| Lower Level | Bedroom 4 | 6.59 m | 6.25 m | 6.59 m x 6.25 m |
| Lower Level | Bathroom | 1.39 m | 3.13 m | 1.39 m x 3.13 m |
| Main Level | Kitchen | 6.25 m | 2.79 m | 6.25 m x 2.79 m |
| Main Level | Living Room | 6.59 m | 4.09 m | 6.59 m x 4.09 m |
| Main Level | Dining Room | 2.6 m | 2.57 m | 2.6 m x 2.57 m |
| Main Level | Primary Bedroom | 4.79 m | 3.74 m | 4.79 m x 3.74 m |
| Main Level | Bedroom 2 | 3.97 m | 3.16 m | 3.97 m x 3.16 m |
| Main Level | Bedroom 3 | 3.47 m | 3.16 m | 3.47 m x 3.16 m |
| Main Level | Bathroom | 2.72 m | 1.51 m | 2.72 m x 1.51 m |
| Main Level | Bathroom | 2.43 m | 2.47 m | 2.43 m x 2.47 m |
https://www.realtor.ca/real-estate/28839897/3150-bentworth-drive-burlington-palmer-palmer
Contact Us
Contact us for more information
Mohammad Emami
Salesperson
4121 Fairview St #4b
Burlington, Ontario L7L 2A4
(905) 632-2199
(905) 632-6888

