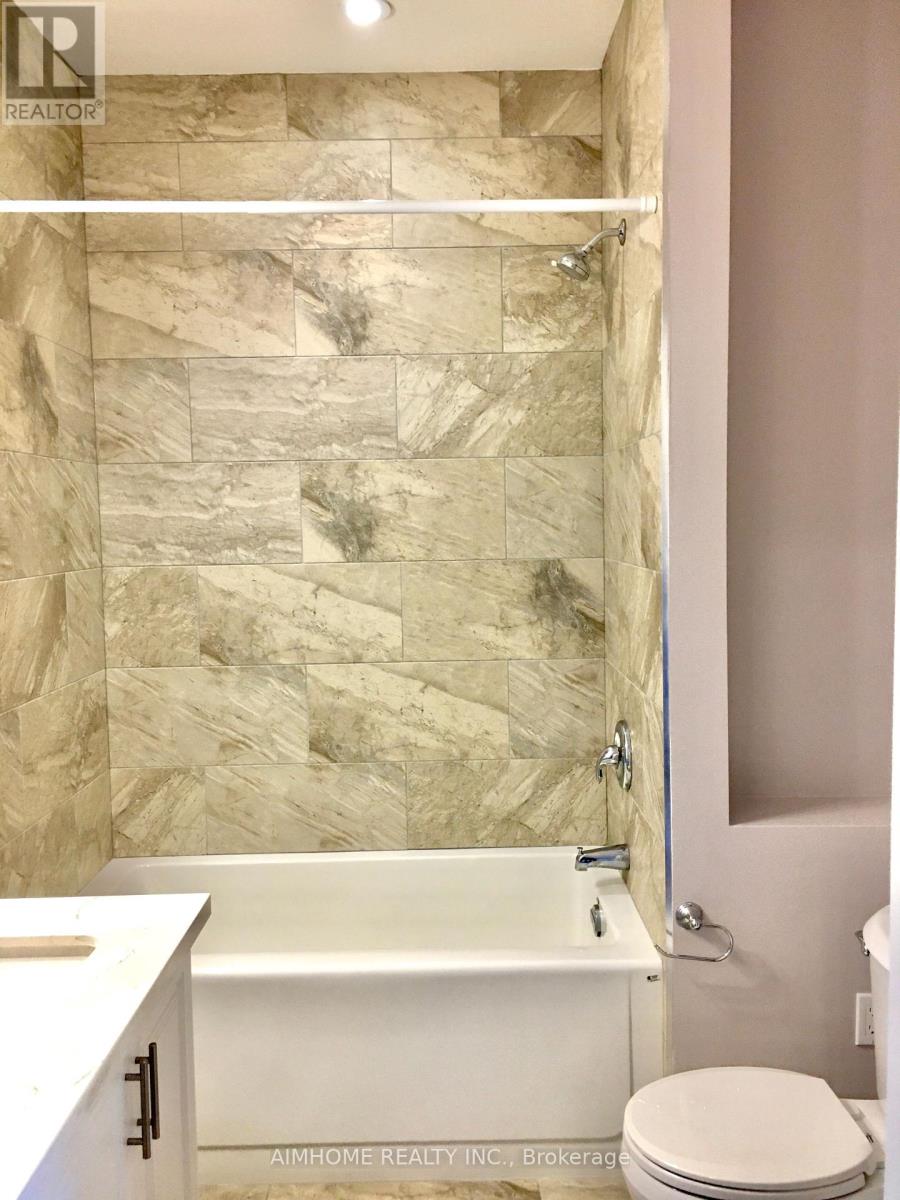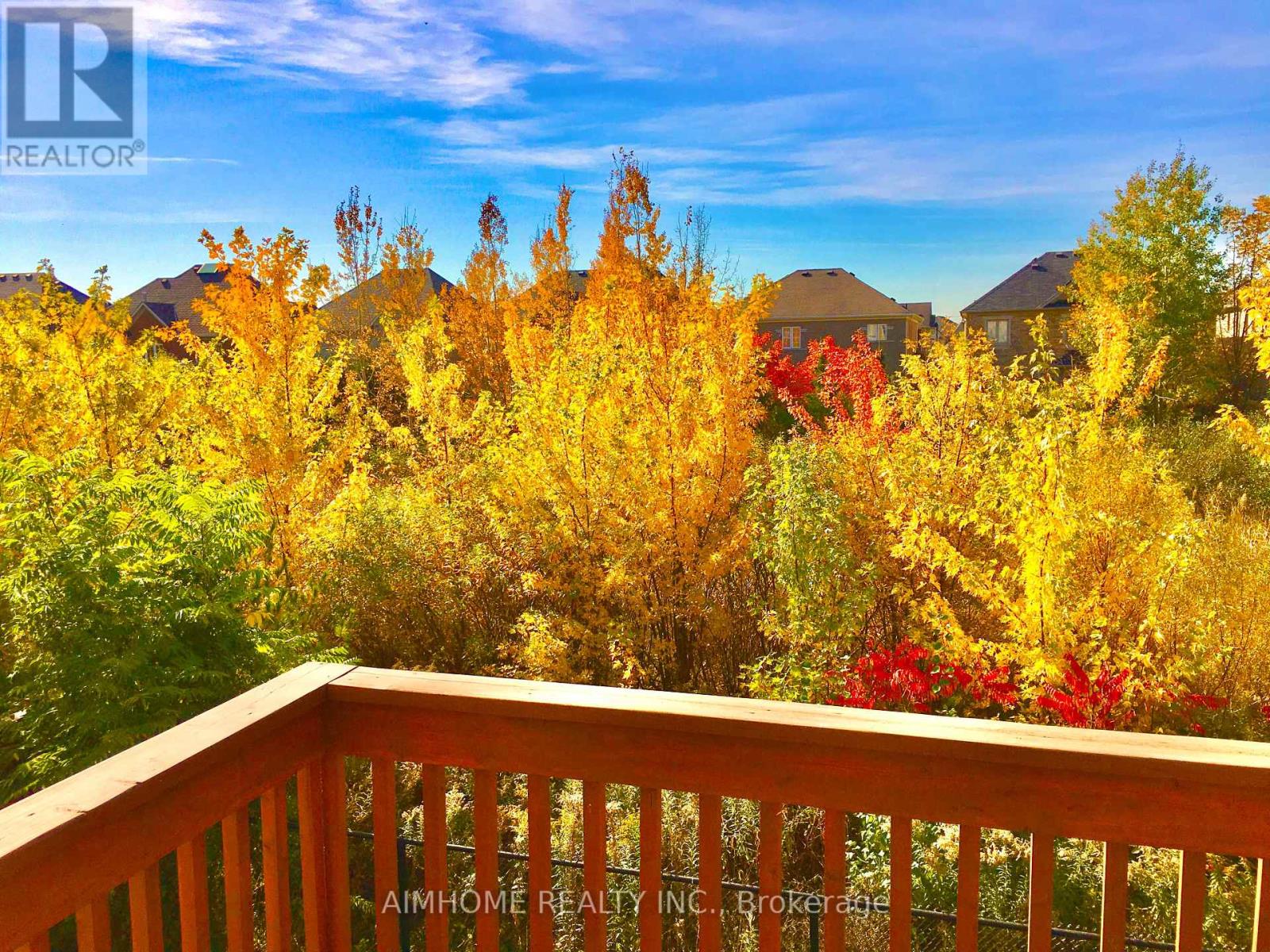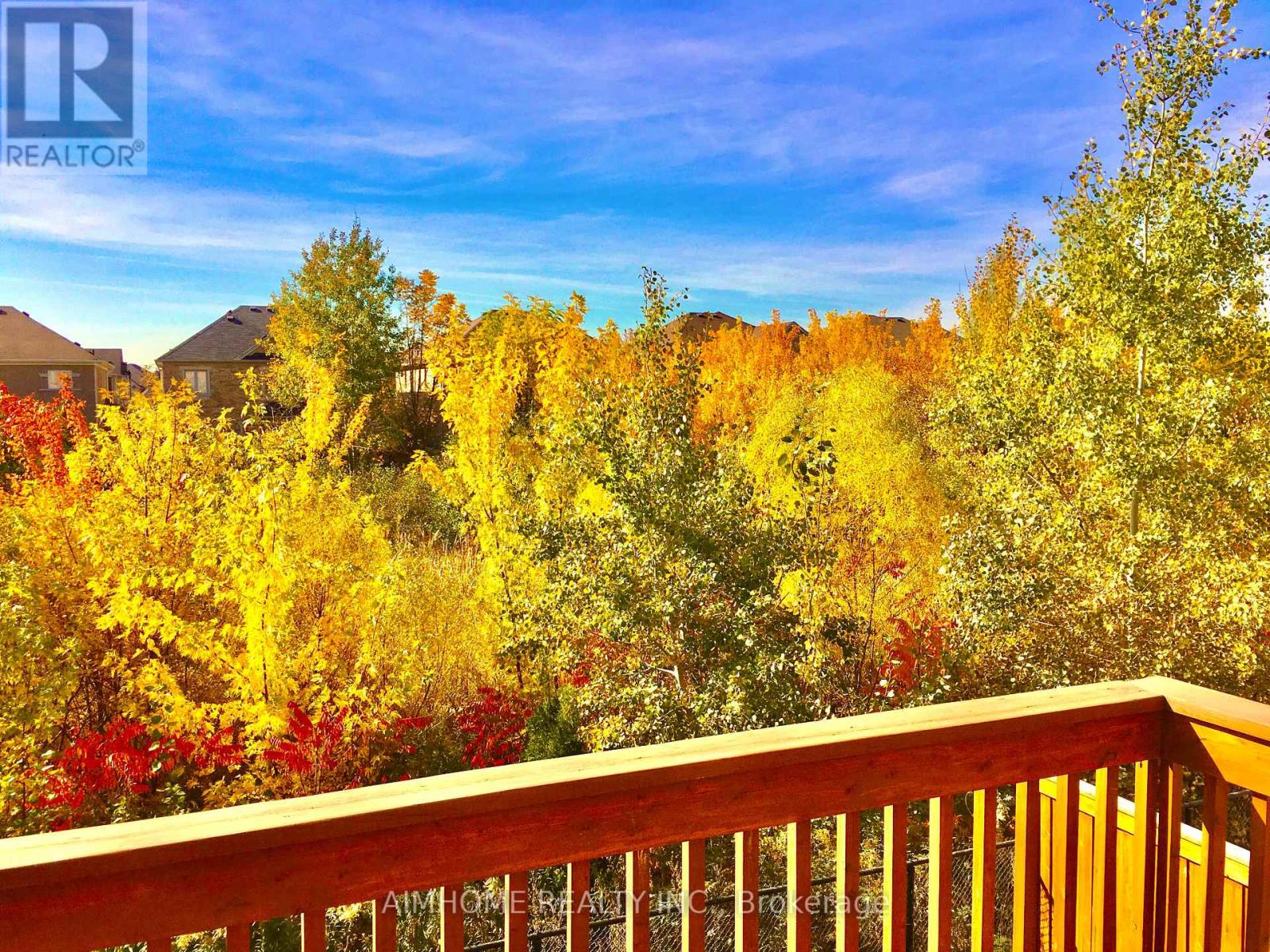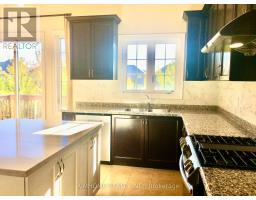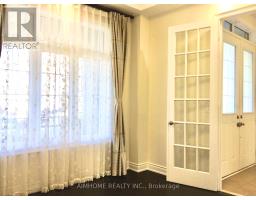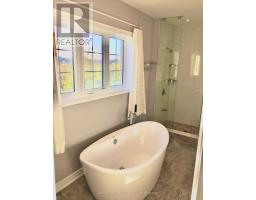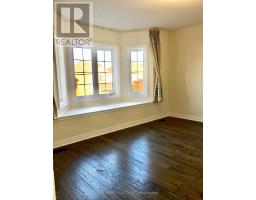3150 Sunflower Drive Oakville, Ontario L6M 0Z4
$5,800 Monthly
Wow! Breathtaking Stunning Premium Ravine! Newly Built 4-beds 5-bath Backing On Full Private Ravine, 10'-Ceiling On Main & 9'-Ceiling On 2nd & Basement, Hardwood Floor, Granite/Quartz C/Top, Large Breakfast Area Walk-Out To Deck. All 4 Bedrms With En-Suite Bath, Extra Large Master Bedrm With High-End 6-Pc Ensuite & Her/His Walk-In Closets. Full Sunshine Walk-Out Bsmt, Facing S/W Yard, Mins. Walk To Oodenawi P.S, Park &Trails, Close All Amenities: Superstore, Plaza, Hwy, Go & New Hospital. **** EXTRAS **** S/S Fridge, Dishwasher & Gas Stove, Washer & Dryer, Light Fixtures, Window Coverings, Garage Door Openers & Remotes. (id:50886)
Property Details
| MLS® Number | W11909932 |
| Property Type | Single Family |
| Community Name | Rural Oakville |
| AmenitiesNearBy | Park, Schools |
| Features | Wooded Area, Ravine, Conservation/green Belt |
| ParkingSpaceTotal | 4 |
Building
| BathroomTotal | 5 |
| BedroomsAboveGround | 4 |
| BedroomsTotal | 4 |
| BasementDevelopment | Unfinished |
| BasementFeatures | Walk Out |
| BasementType | N/a (unfinished) |
| ConstructionStyleAttachment | Detached |
| CoolingType | Central Air Conditioning, Ventilation System |
| ExteriorFinish | Brick, Stone |
| FireplacePresent | Yes |
| FlooringType | Hardwood |
| FoundationType | Concrete |
| HalfBathTotal | 1 |
| HeatingFuel | Natural Gas |
| HeatingType | Forced Air |
| StoriesTotal | 2 |
| SizeInterior | 2999.975 - 3499.9705 Sqft |
| Type | House |
| UtilityWater | Municipal Water |
Parking
| Attached Garage |
Land
| Acreage | No |
| FenceType | Fenced Yard |
| LandAmenities | Park, Schools |
| Sewer | Sanitary Sewer |
| SizeDepth | 90 Ft |
| SizeFrontage | 45 Ft |
| SizeIrregular | 45 X 90 Ft ; Back On Ravine |
| SizeTotalText | 45 X 90 Ft ; Back On Ravine |
Rooms
| Level | Type | Length | Width | Dimensions |
|---|---|---|---|---|
| Second Level | Primary Bedroom | 6.1 m | 4.62 m | 6.1 m x 4.62 m |
| Second Level | Bedroom 2 | 4.57 m | 3.4 m | 4.57 m x 3.4 m |
| Second Level | Bedroom 3 | 5.56 m | 4.42 m | 5.56 m x 4.42 m |
| Second Level | Bedroom 4 | 4.64 m | 3.51 m | 4.64 m x 3.51 m |
| Main Level | Family Room | 4.57 m | 4.44 m | 4.57 m x 4.44 m |
| Main Level | Dining Room | 4.88 m | 3.96 m | 4.88 m x 3.96 m |
| Main Level | Eating Area | 4.57 m | 3.35 m | 4.57 m x 3.35 m |
| Main Level | Kitchen | 4.27 m | 2.74 m | 4.27 m x 2.74 m |
| Main Level | Office | 3.35 m | 3.35 m | 3.35 m x 3.35 m |
https://www.realtor.ca/real-estate/27772027/3150-sunflower-drive-oakville-rural-oakville
Interested?
Contact us for more information
Jenny Zhong
Salesperson
1140 Burnhamthorpe Rd W#111
Mississauga, Ontario L5C 4E9



































