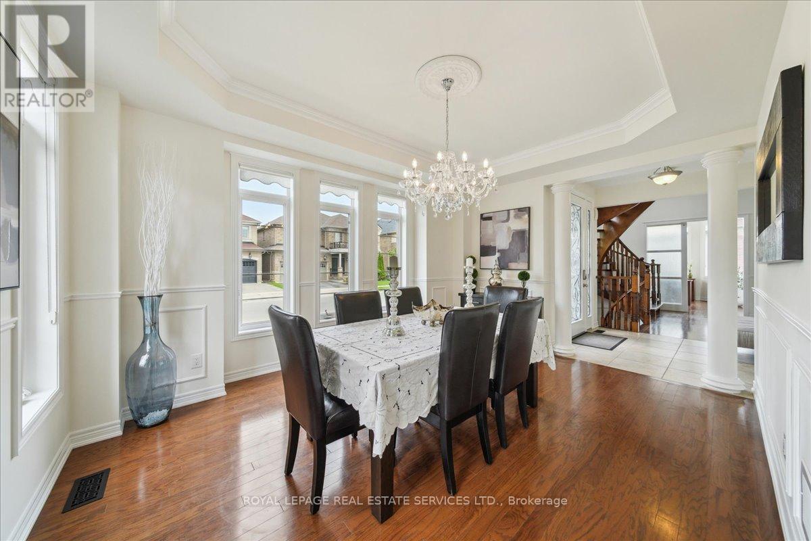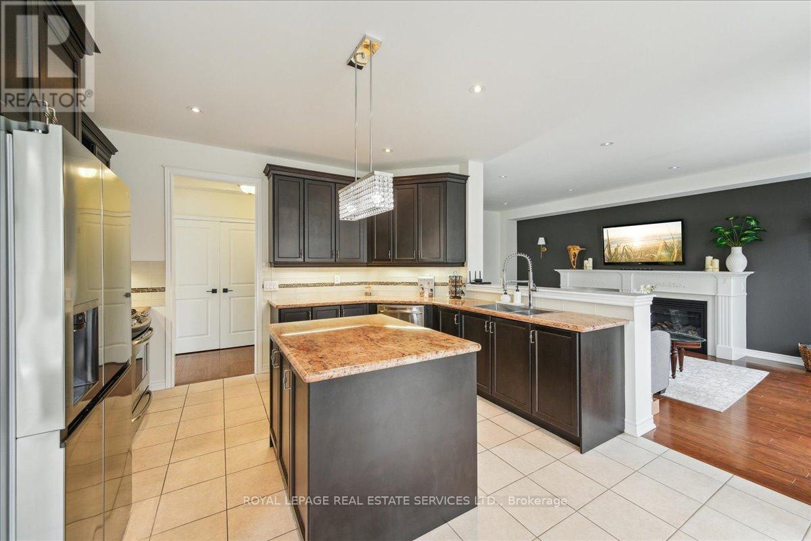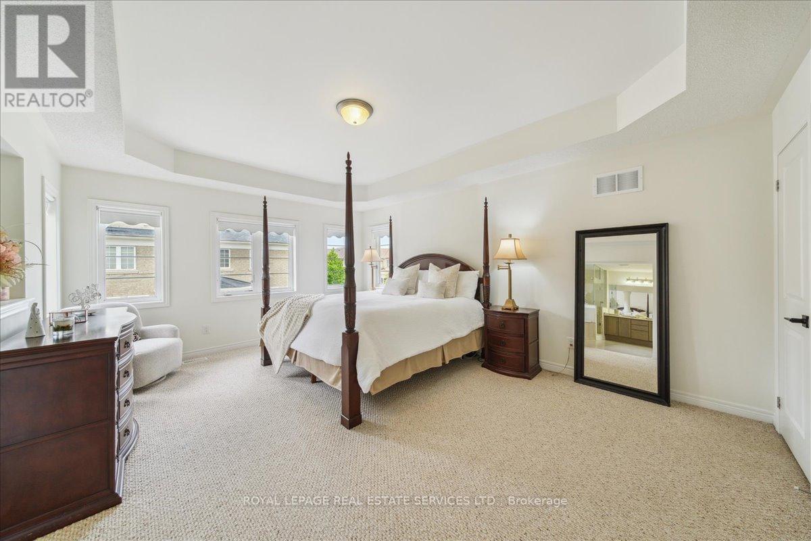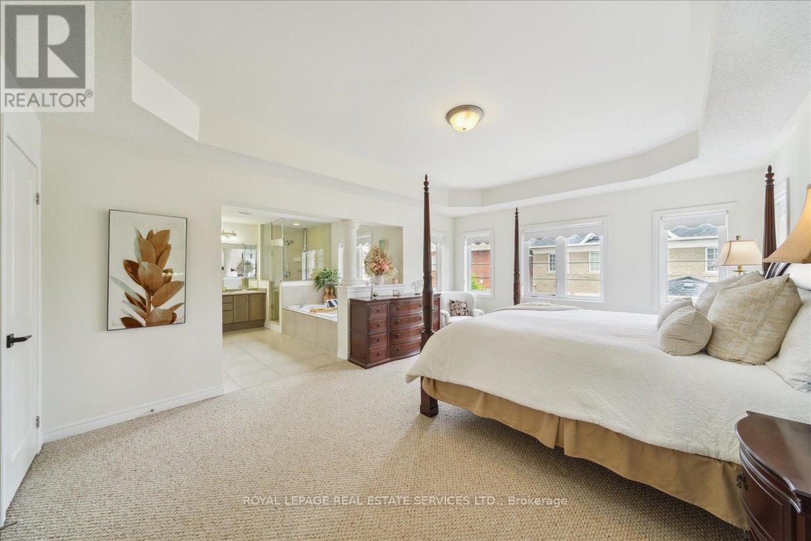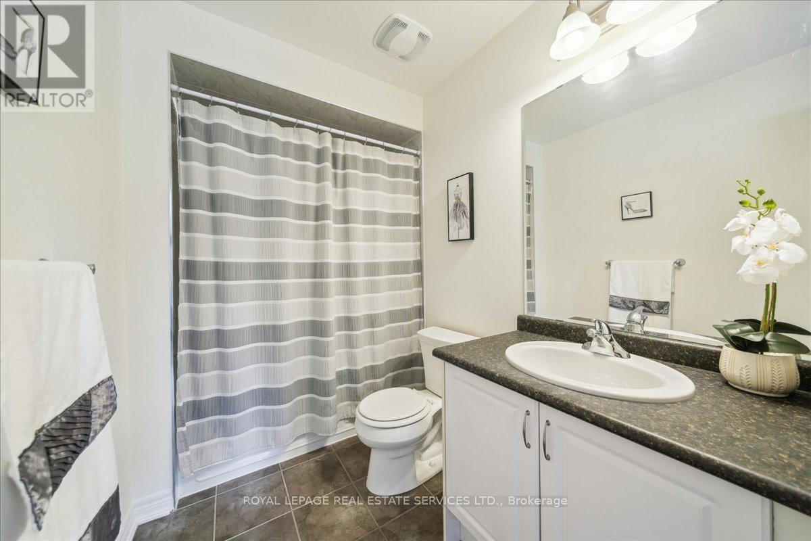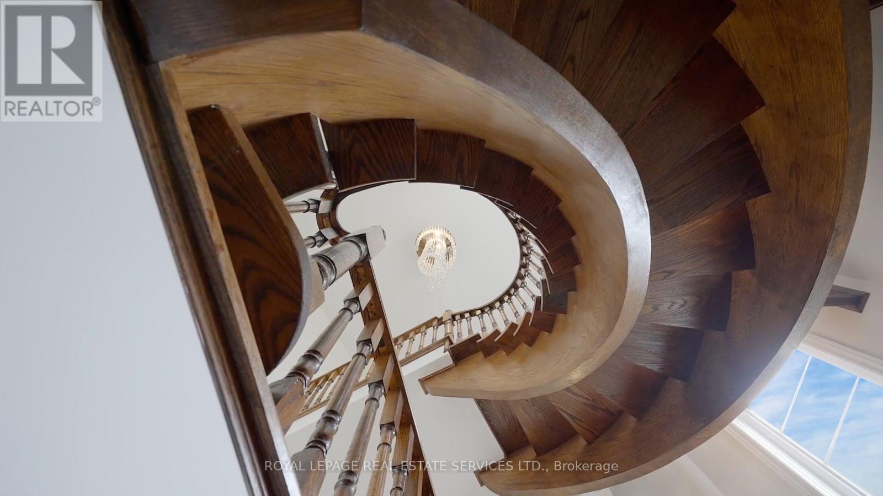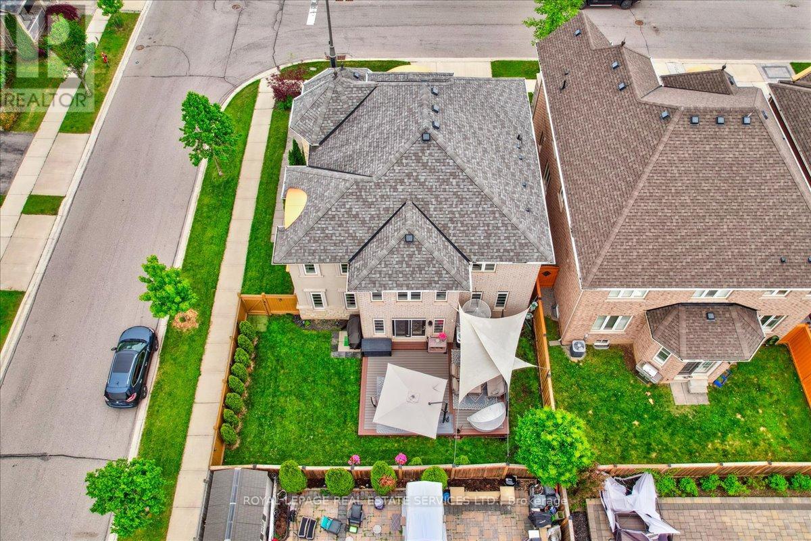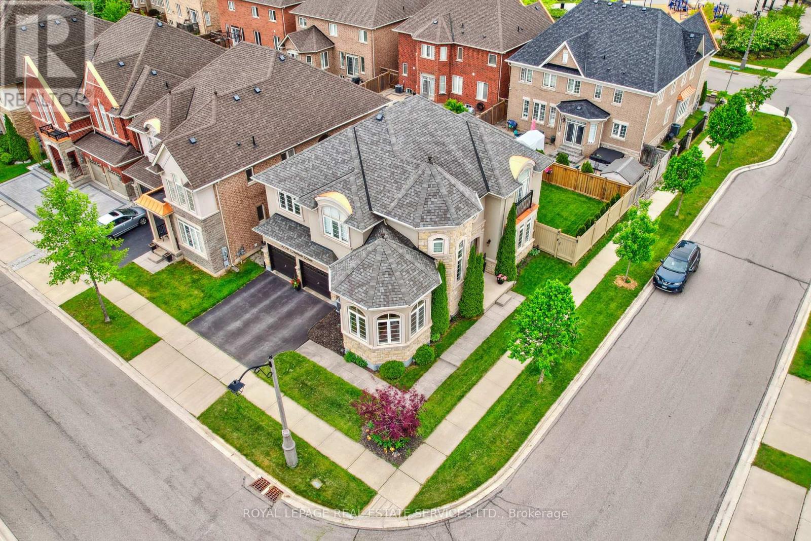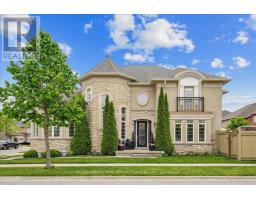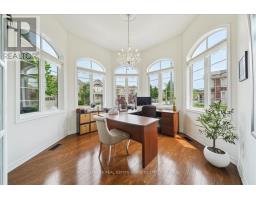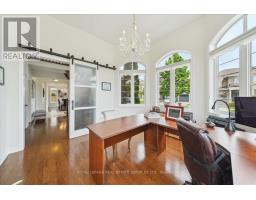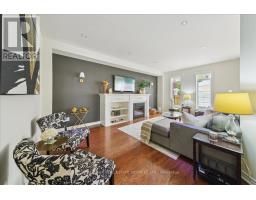3150 Trailside Drive Oakville, Ontario L6M 0P6
$2,048,000
Exquisite Normandy Rosehaven Residence in Prestigious Glenorchy. Situated on a quiet, tree-lined street in coveted Glenorchy, this luxurious home blends timeless elegance with contemporary comfort. Offering 5 spacious bedrooms and 5 well-appointed bathrooms across 3,264 sq. ft., every detail has been thoughtfully upgraded to suit refined lifestyles. The airy open-concept design features soaring 9-ft ceilings, crown moulding on the main floor, and a seamless mix of hardwood and natural stone flooring. A cozy family room with a fireplace anchors the main level, complemented by a sophisticated formal dining area perfect for entertaining. The gourmet eat-in kitchen is both beautiful and functional, boasting stainless steel appliances, garburator sink, extensive cabinetry, and a walkout to the backyard oasis. Enjoy the composite deck, soak in the hot tub, or take advantage of the BBQ gas line for effortless outdoor entertaining. Upstairs, the expansive primary suite offers a spa-like 5-piece ensuite, a walk-in closet, and dual his-and-hers wardrobes. A second bedroom includes its own 4-piece ensuite, while two additional bedrooms share a generous 4-piece bath. Added conveniences include a main floor laundry room with cabinets and folding counter, garage access, a central dehumidifier. The finished basement adds versatility with a private bedroom and 3-piece ensuite-ideal for teens or guests. Located near the new Oakville hospital, Sixteen Mile Sports Complex, top-rated schools, shopping, GO Transit, highways 403/407, and nature trails, this distinguished home offers exceptional luxury and lifestyle in one of Oakville's most desirable communities. One backyard photo has been virtually edited. (id:50886)
Open House
This property has open houses!
2:00 pm
Ends at:4:00 pm
Property Details
| MLS® Number | W12181817 |
| Property Type | Single Family |
| Community Name | 1008 - GO Glenorchy |
| Amenities Near By | Park, Place Of Worship, Schools, Public Transit |
| Community Features | Community Centre |
| Parking Space Total | 4 |
Building
| Bathroom Total | 5 |
| Bedrooms Above Ground | 4 |
| Bedrooms Below Ground | 1 |
| Bedrooms Total | 5 |
| Amenities | Fireplace(s) |
| Appliances | Central Vacuum, Dishwasher, Dryer, Microwave, Stove, Washer, Window Coverings, Refrigerator |
| Basement Development | Partially Finished |
| Basement Type | Full (partially Finished) |
| Construction Style Attachment | Detached |
| Cooling Type | Central Air Conditioning |
| Exterior Finish | Stucco, Stone |
| Fireplace Present | Yes |
| Fireplace Total | 1 |
| Foundation Type | Poured Concrete |
| Half Bath Total | 1 |
| Heating Fuel | Natural Gas |
| Heating Type | Forced Air |
| Stories Total | 2 |
| Size Interior | 3,000 - 3,500 Ft2 |
| Type | House |
| Utility Water | Municipal Water |
Parking
| Attached Garage | |
| Garage |
Land
| Acreage | No |
| Land Amenities | Park, Place Of Worship, Schools, Public Transit |
| Sewer | Sanitary Sewer |
| Size Depth | 90 Ft ,4 In |
| Size Frontage | 49 Ft ,7 In |
| Size Irregular | 49.6 X 90.4 Ft ; 53.04 Ft X 90.37 X 41.54 X16.27x78.87 Ft |
| Size Total Text | 49.6 X 90.4 Ft ; 53.04 Ft X 90.37 X 41.54 X16.27x78.87 Ft |
| Zoning Description | Res |
Rooms
| Level | Type | Length | Width | Dimensions |
|---|---|---|---|---|
| Second Level | Primary Bedroom | 5.44 m | 4.1 m | 5.44 m x 4.1 m |
| Second Level | Bedroom 2 | 4.9 m | 3.98 m | 4.9 m x 3.98 m |
| Second Level | Bedroom 3 | 4.13 m | 3.63 m | 4.13 m x 3.63 m |
| Second Level | Bedroom 4 | 4.59 m | 3.37 m | 4.59 m x 3.37 m |
| Basement | Bedroom 5 | 4 m | 3.58 m | 4 m x 3.58 m |
| Main Level | Dining Room | 4.58 m | 3.66 m | 4.58 m x 3.66 m |
| Main Level | Kitchen | 3.09 m | 4.13 m | 3.09 m x 4.13 m |
| Main Level | Eating Area | 3.03 m | 4.28 m | 3.03 m x 4.28 m |
| Main Level | Family Room | 6.12 m | 4.91 m | 6.12 m x 4.91 m |
| Main Level | Office | 3.99 m | 3.91 m | 3.99 m x 3.91 m |
| Main Level | Laundry Room | 3.55 m | 1.91 m | 3.55 m x 1.91 m |
Contact Us
Contact us for more information
Duncan Harvey
Broker
www.harveymccreery.com/
326 Lakeshore Rd E #a
Oakville, Ontario L6J 1J6
(905) 845-4267
(905) 845-2052
Andrew Mccreery
Broker
326 Lakeshore Rd E #a
Oakville, Ontario L6J 1J6
(905) 845-4267
(905) 845-2052











