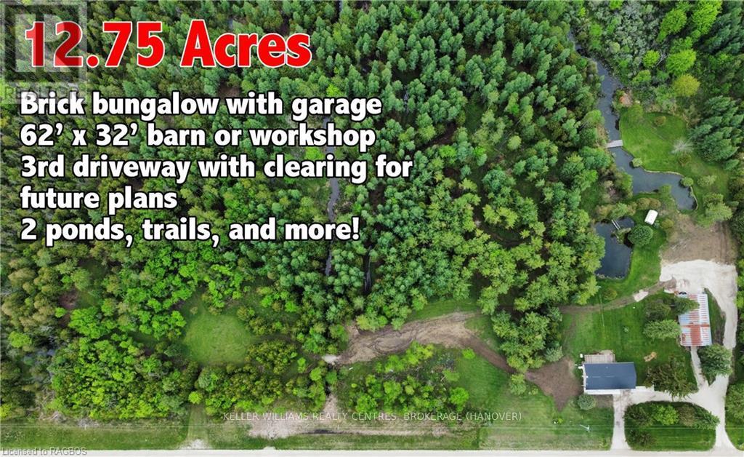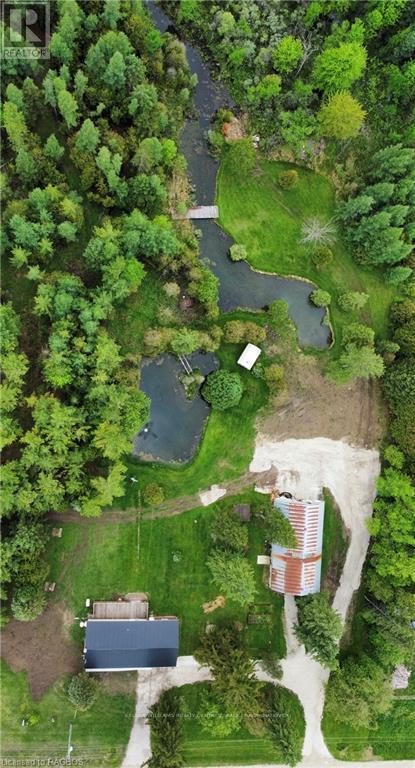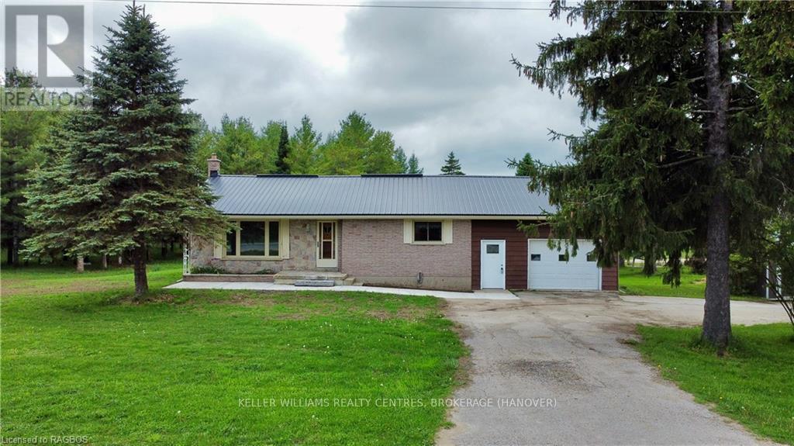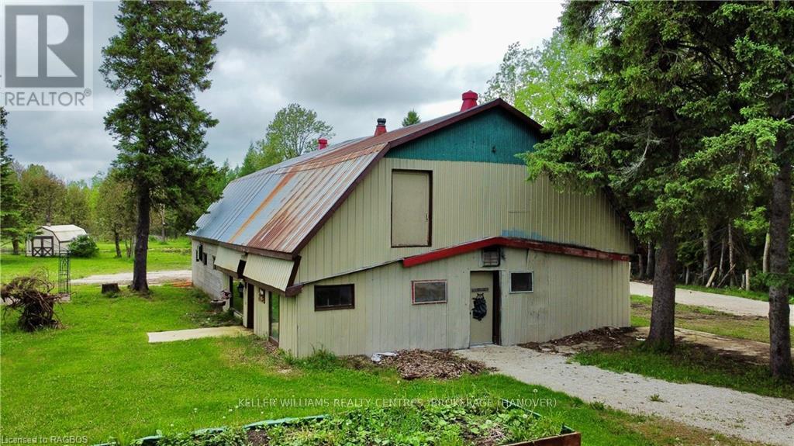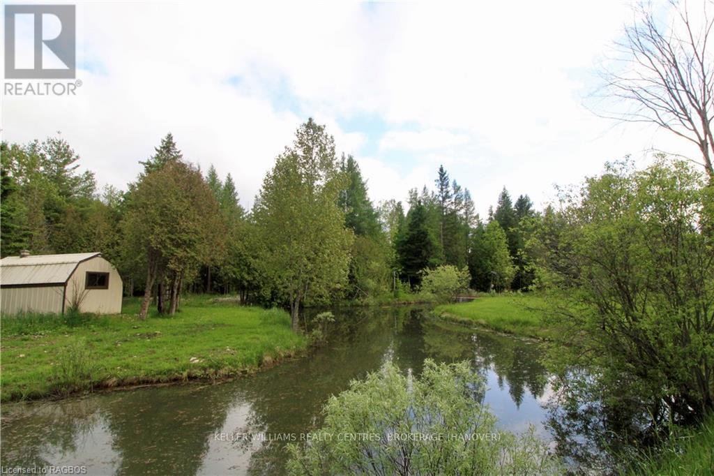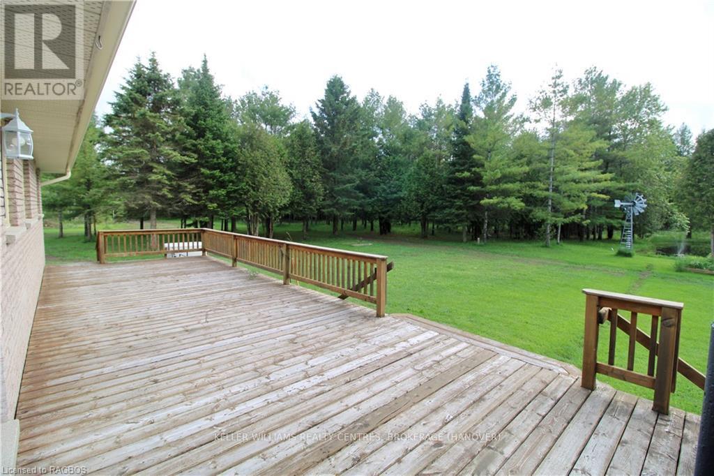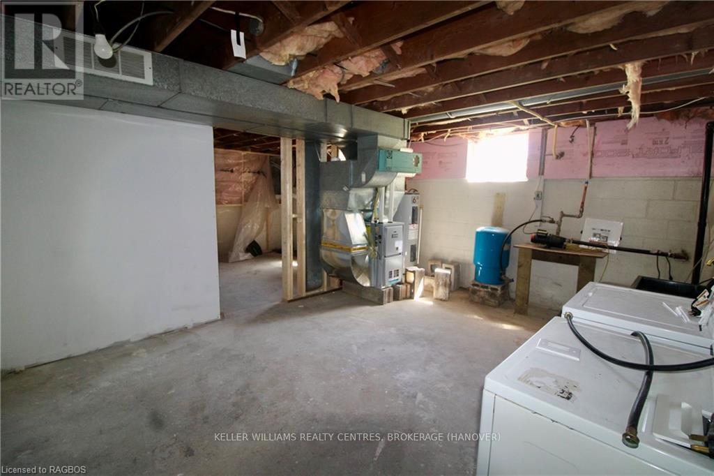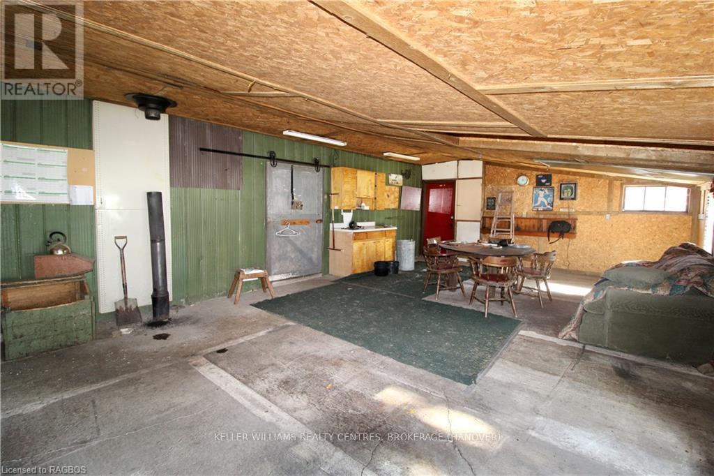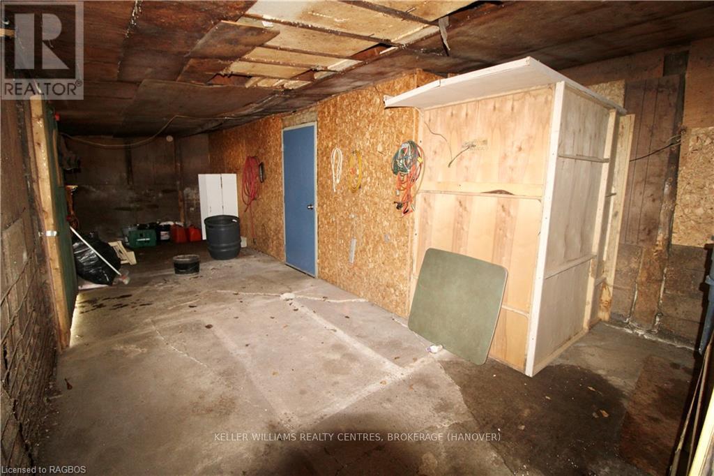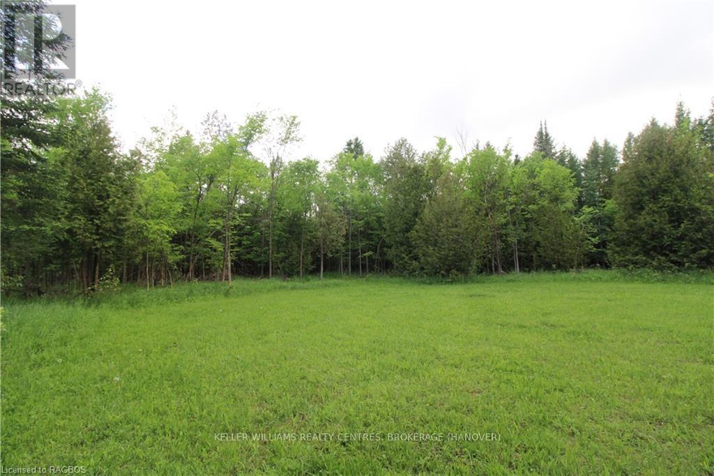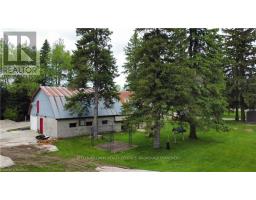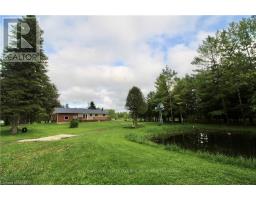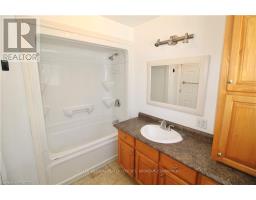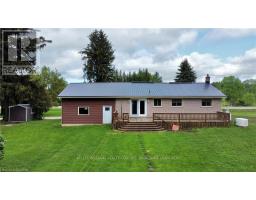315338 Highway 6 Chatsworth, Ontario N0H 2V0
$925,000
Paradise for the outdoors lover, this property has so much to offer! 12.75 acres of mostly treed land hosts a brick bungalow with 1 car oversized garage, a 62? x 32? barn/workshop with full loft, 2 beautiful ponds (one with sprinkler system) and so much more. Main level living is available in the 1164 sq ft bungalow, where you?ll find a spacious bedroom with walk in closet and 2 pc ensuite, living room, kitchen, mudroom (with option for main level laundry) & another 4 pc bath. Patio doors lead out to the back deck with wedding cake style stairs overlooking the lovely yard and ponds. The lower level of the home offers a large rec room along with 2 other rooms with closets, suitable for your office or hobby room! In the mechanical room you'll find laundry, a new propane furnace installed in 2023, owned hot water tank, 2 sump pumps, and transfer switch for the included Generac generator. Out in the workshop, which has hydro and water, you?ll have plenty of space for storage, hobbies, and even your own man cave! Just down the road, a third driveway leads to another clearing for future opportunities. Call today for a viewing! (id:50886)
Property Details
| MLS® Number | X10846610 |
| Property Type | Single Family |
| Community Name | Rural Chatsworth |
| Equipment Type | None |
| Features | Sump Pump |
| Parking Space Total | 11 |
| Rental Equipment Type | None |
| Structure | Deck, Porch, Workshop |
Building
| Bathroom Total | 2 |
| Bedrooms Above Ground | 1 |
| Bedrooms Total | 1 |
| Appliances | Water Heater, Dishwasher, Dryer, Garage Door Opener, Microwave, Refrigerator, Stove, Washer, Window Coverings |
| Architectural Style | Bungalow |
| Basement Development | Finished |
| Basement Type | Full (finished) |
| Construction Style Attachment | Detached |
| Exterior Finish | Brick, Stone |
| Fire Protection | Smoke Detectors |
| Foundation Type | Block |
| Half Bath Total | 1 |
| Heating Fuel | Propane |
| Heating Type | Forced Air |
| Stories Total | 1 |
| Size Interior | 1,100 - 1,500 Ft2 |
| Type | House |
| Utility Water | Drilled Well |
Parking
| Attached Garage | |
| Garage |
Land
| Access Type | Year-round Access |
| Acreage | Yes |
| Sewer | Septic System |
| Size Irregular | 858 Acre |
| Size Total Text | 858 Acre|10 - 24.99 Acres |
| Zoning Description | A1, Ep |
Rooms
| Level | Type | Length | Width | Dimensions |
|---|---|---|---|---|
| Basement | Recreational, Games Room | 6.71 m | 3.81 m | 6.71 m x 3.81 m |
| Basement | Office | 3.78 m | 4.04 m | 3.78 m x 4.04 m |
| Basement | Office | 3.23 m | 3.17 m | 3.23 m x 3.17 m |
| Basement | Utility Room | 4.85 m | 3.81 m | 4.85 m x 3.81 m |
| Basement | Other | 3.33 m | 3.15 m | 3.33 m x 3.15 m |
| Ground Level | Laundry Room | 3.17 m | 1.98 m | 3.17 m x 1.98 m |
| Ground Level | Kitchen | 3.96 m | 4.98 m | 3.96 m x 4.98 m |
| Ground Level | Living Room | 6.55 m | 3.3 m | 6.55 m x 3.3 m |
| Ground Level | Bedroom | 1.91 m | 1.4 m | 1.91 m x 1.4 m |
Utilities
| Cable | Available |
| Wireless | Available |
https://www.realtor.ca/real-estate/26237034/315338-highway-6-chatsworth-rural-chatsworth
Contact Us
Contact us for more information
Livia Cassidy
Salesperson
kirstinecassidyrealtygroup.com/
www.facebook.com/traceykirstinerealtygroup
517 10th Street
Hanover, Ontario N4N 1R4
(877) 895-5972
(905) 895-3030
kwrealtycentres.com/
Tracey Kirstine
Salesperson
www.youtube.com/embed/Jz1no3bmMYQ
kirstinecassidyrealtygroup.com/
www.facebook.com/traceykirstinerealtygroup
517 10th Street
Hanover, Ontario N4N 1R4
(877) 895-5972
(905) 895-3030
kwrealtycentres.com/

