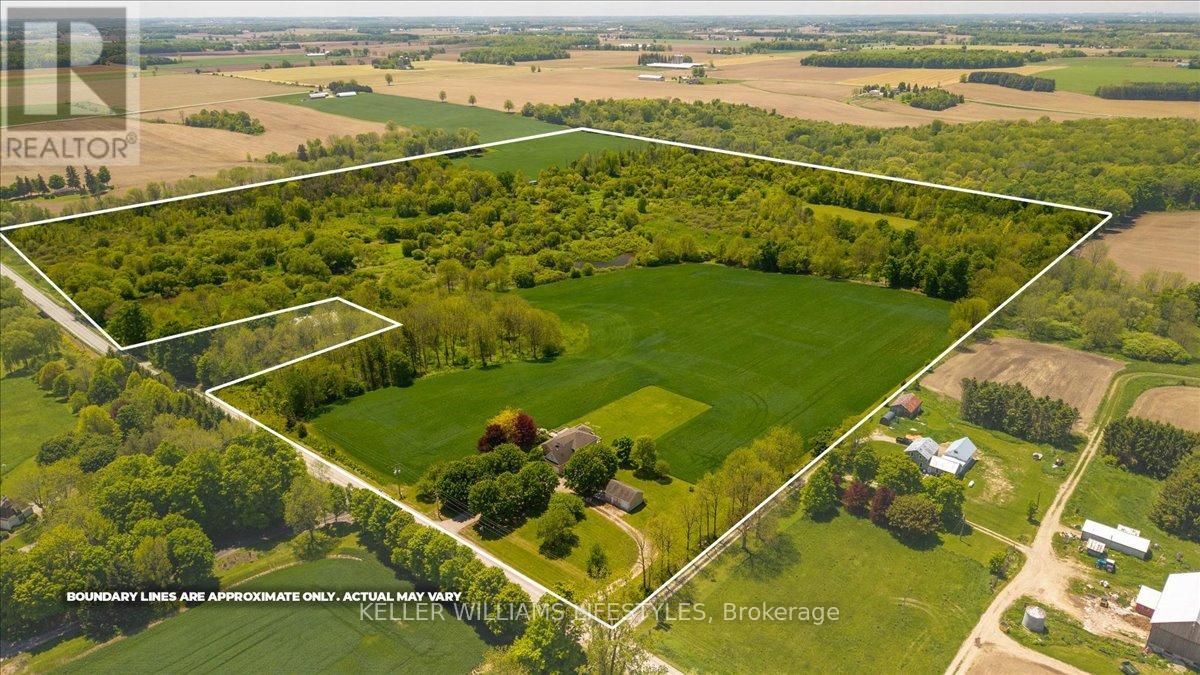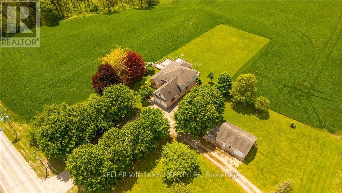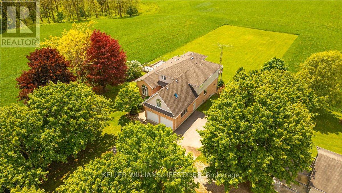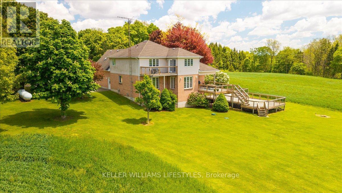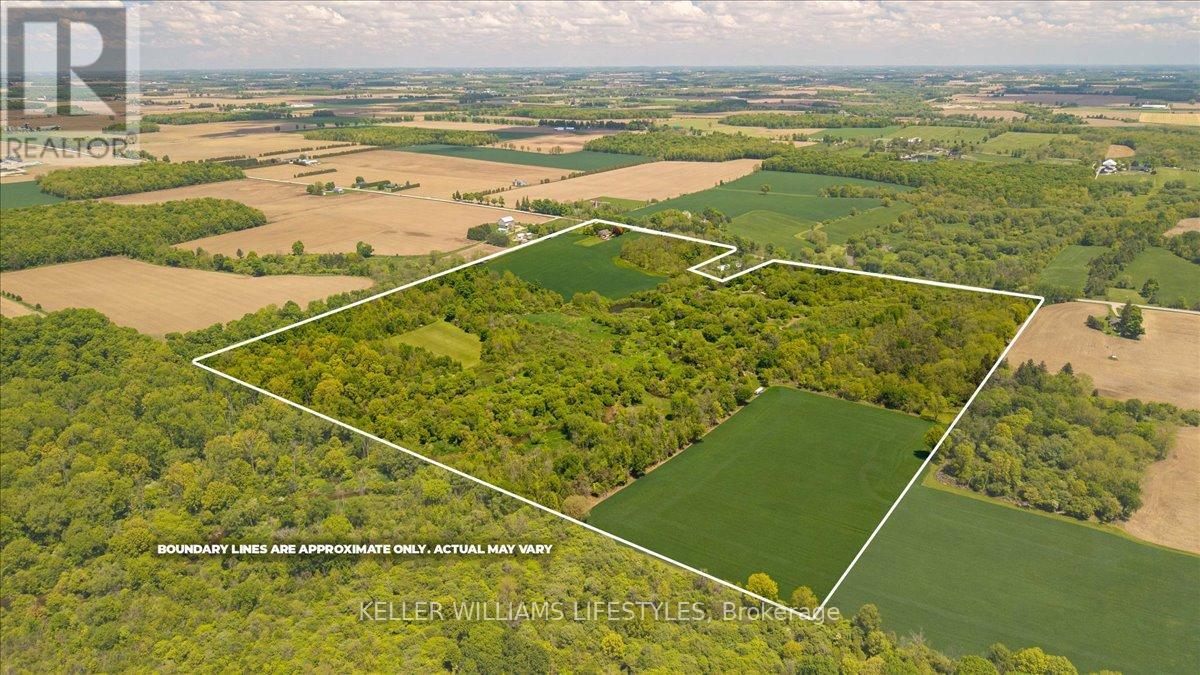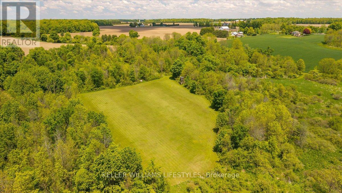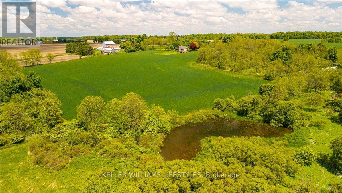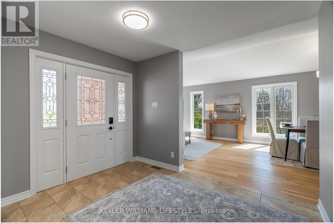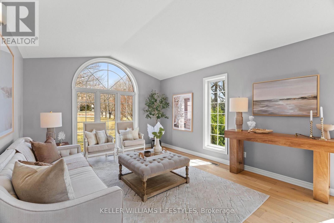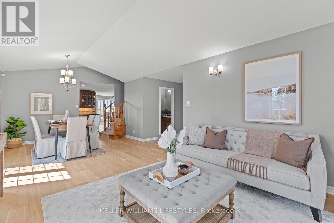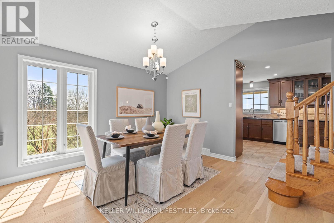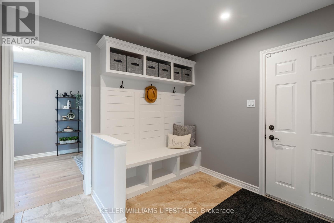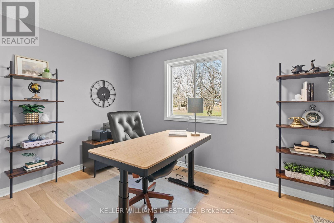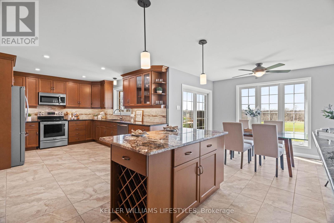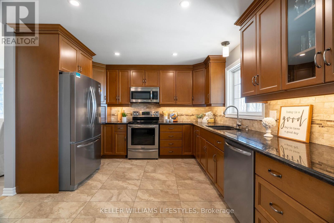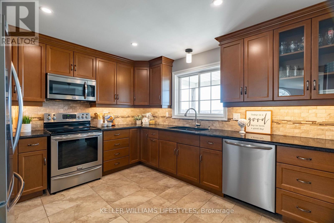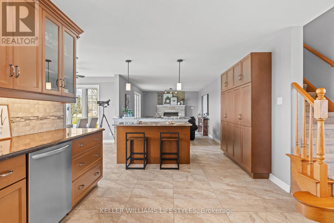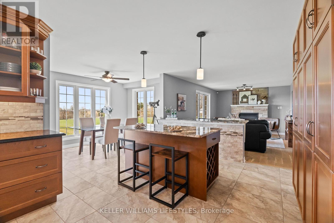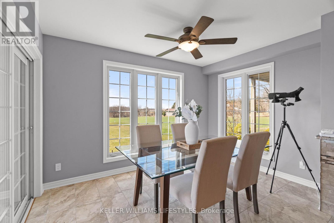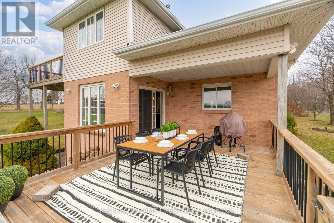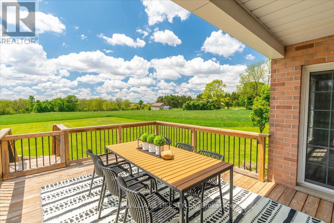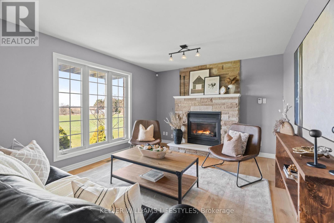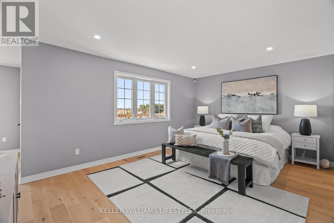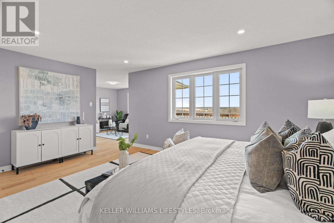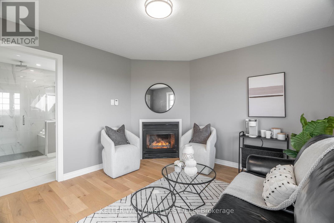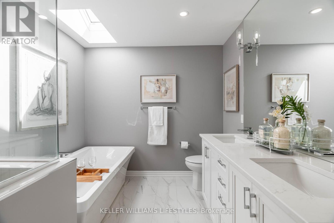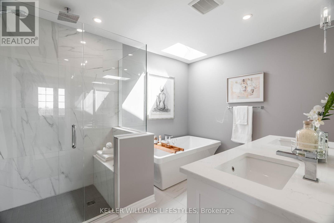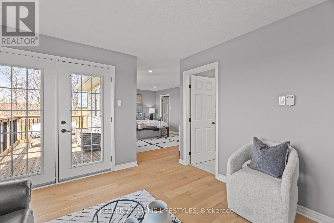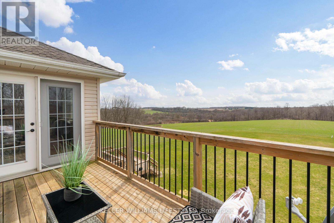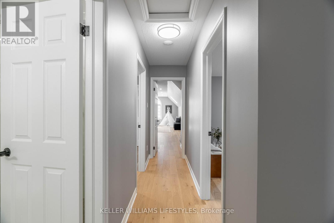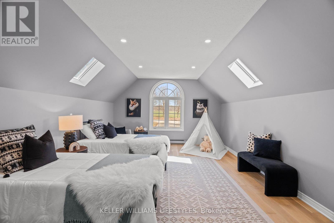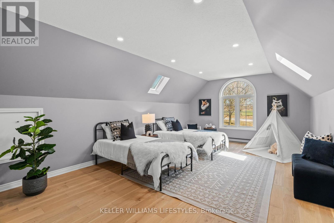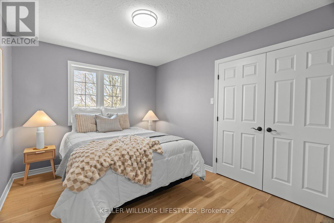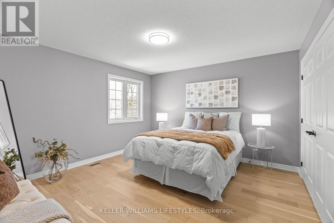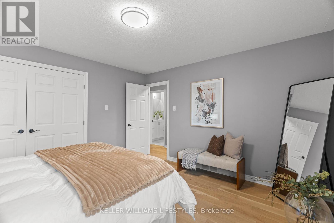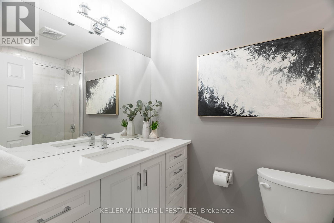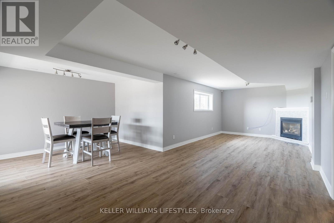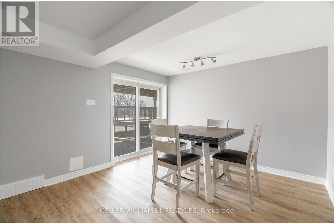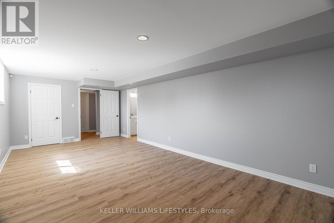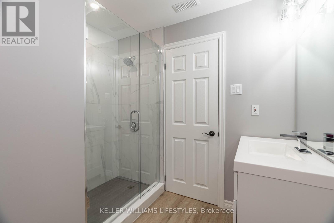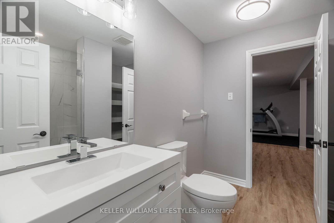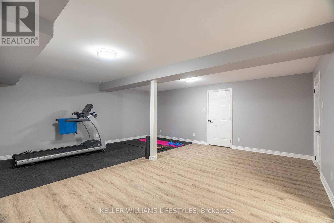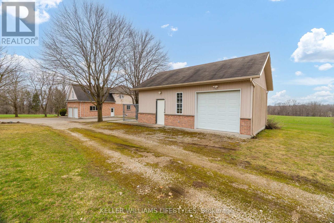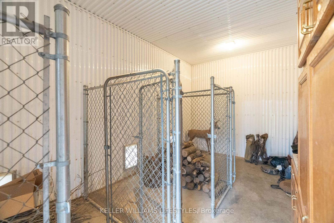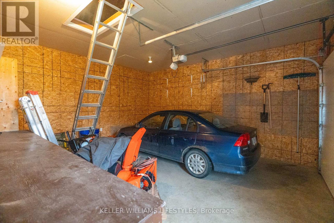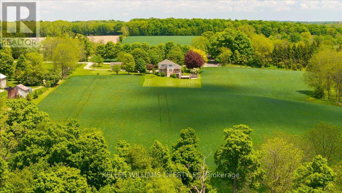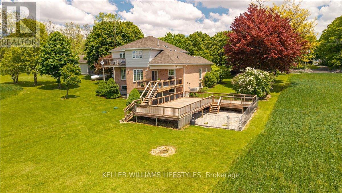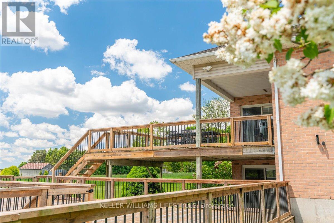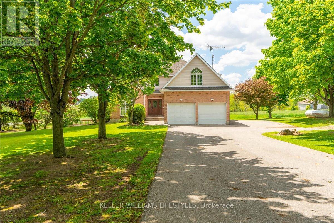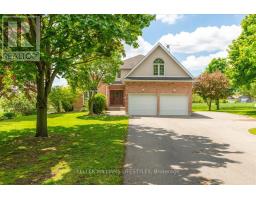315405 31st Line Zorra, Ontario N0J 1J0
$2,450,000
Welcome to your private oasis, where nature, luxury, and multigenerational living meet. This spectacular 100+ acre estate offers panoramic valley views, winding trails, serene ponds, and a scenic river. With 22+ workable acres and 78+ acres of pristine bushland, it's a haven for nature lovers, outdoor enthusiasts, and families alike. At the heart of the property sits a beautifully updated 4,131 sq. ft. home on 1.7 acres. The fully finished 1,365 sq. ft. walkout basement offers incredible in-law or multigenerational potential, with private access through the garage and side man door, plus double paved side parking. This level features a large family room with a fireplace, massive bedroom with walk-in closet, full bath (2022), rec room, and patio access. Upstairs, the primary suite is a true retreat: unwind in your private sitting room with fireplace, step onto the balcony for sunset wine, and rejuvenate in the spa-like ensuite, complete with a soaker tub under a skylight, heated floors, tiled shower, and double sinks. Three more spacious bedrooms and an updated family bath (2022) make this home ideal for large families. The main level offers open-concept living, a 2019-renovated kitchen with granite counters & stainless appliances, a cozy family room, breakfast nook, sundeck, fenced area ready for a pool, home office, powder room, and main-floor laundry. Extras include: 2-car garage, 20x30 workshop, heated kennel, generator-ready panel, new hardwood (2022), and more. This is more than a home; it's an experience. A lifestyle. Book your private showing to see what life could look like here! (id:50886)
Property Details
| MLS® Number | X12164786 |
| Property Type | Agriculture |
| Community Name | Rural Zorra |
| Easement | None |
| Farm Type | Farm |
| Features | Wooded Area, Irregular Lot Size, Ravine, Rolling, Backs On Greenbelt, Open Space, Flat Site, Lane, Hilly |
| Parking Space Total | 12 |
| Structure | Deck, Workshop |
| View Type | Valley View |
| Water Front Type | Waterfront |
Building
| Bathroom Total | 4 |
| Bedrooms Above Ground | 4 |
| Bedrooms Below Ground | 1 |
| Bedrooms Total | 5 |
| Age | 31 To 50 Years |
| Amenities | Fireplace(s) |
| Appliances | Garage Door Opener Remote(s), Water Heater, Water Softener, Water Treatment, Dishwasher, Dryer, Microwave, Hood Fan, Stove, Washer, Refrigerator |
| Basement Development | Finished |
| Basement Features | Walk Out |
| Basement Type | N/a (finished) |
| Cooling Type | Central Air Conditioning, Air Exchanger |
| Exterior Finish | Vinyl Siding, Brick |
| Fire Protection | Smoke Detectors |
| Fireplace Present | Yes |
| Fireplace Total | 3 |
| Foundation Type | Poured Concrete |
| Half Bath Total | 1 |
| Heating Fuel | Propane |
| Heating Type | Forced Air |
| Stories Total | 2 |
| Size Interior | 3,500 - 5,000 Ft2 |
| Utility Water | Drilled Well |
Parking
| Attached Garage | |
| Garage |
Land
| Acreage | Yes |
| Landscape Features | Landscaped |
| Sewer | Septic System |
| Size Depth | 2239 Ft |
| Size Irregular | 2239 Ft ; See Geowarehouse |
| Size Total Text | 2239 Ft ; See Geowarehouse|100+ Acres |
| Surface Water | Lake/pond |
| Zoning Description | A2 |
Rooms
| Level | Type | Length | Width | Dimensions |
|---|---|---|---|---|
| Second Level | Bedroom 2 | 3.99 m | 3.94 m | 3.99 m x 3.94 m |
| Second Level | Bedroom 3 | 3.65 m | 3.01 m | 3.65 m x 3.01 m |
| Second Level | Bedroom 4 | 4.11 m | 9.02 m | 4.11 m x 9.02 m |
| Second Level | Primary Bedroom | 5.26 m | 3.48 m | 5.26 m x 3.48 m |
| Second Level | Sitting Room | 3.88 m | 3.34 m | 3.88 m x 3.34 m |
| Main Level | Living Room | 3.72 m | 4.9 m | 3.72 m x 4.9 m |
| Main Level | Dining Room | 3.72 m | 3.28 m | 3.72 m x 3.28 m |
| Main Level | Kitchen | 7.32 m | 3.48 m | 7.32 m x 3.48 m |
| Main Level | Eating Area | 3.88 m | 2.6 m | 3.88 m x 2.6 m |
| Main Level | Family Room | 5.36 m | 3.48 m | 5.36 m x 3.48 m |
| Main Level | Den | 2.66 m | 5.26 m | 2.66 m x 5.26 m |
| Main Level | Mud Room | 2.65 m | 2.9 m | 2.65 m x 2.9 m |
| Main Level | Laundry Room | 2.65 m | 2.74 m | 2.65 m x 2.74 m |
| Ground Level | Bedroom 5 | 3.72 m | 7.07 m | 3.72 m x 7.07 m |
| Ground Level | Family Room | 8.43 m | 6.06 m | 8.43 m x 6.06 m |
| Ground Level | Recreational, Games Room | 6.17 m | 5.75 m | 6.17 m x 5.75 m |
| Ground Level | Utility Room | 4.04 m | 2.2 m | 4.04 m x 2.2 m |
| Ground Level | Other | 2.58 m | 2.14 m | 2.58 m x 2.14 m |
Utilities
| Cable | Available |
| Electricity | Installed |
| Sewer | Installed |
https://www.realtor.ca/real-estate/28348468/315405-31st-line-zorra-rural-zorra
Contact Us
Contact us for more information
Alex Ward
Broker
www.villagerealtyteam.ca/
www.facebook.com/RealtorAlexWard
(519) 438-8000


