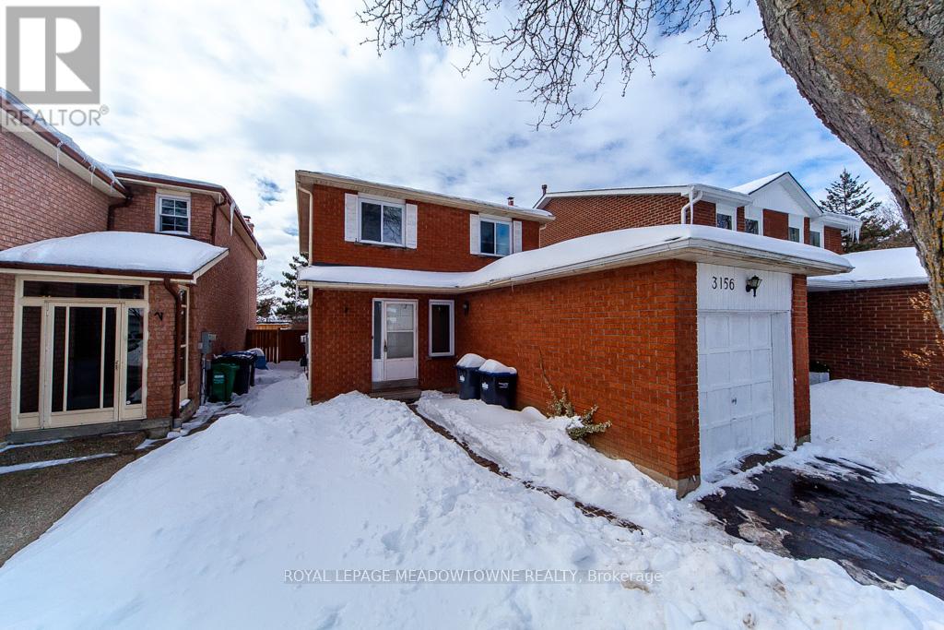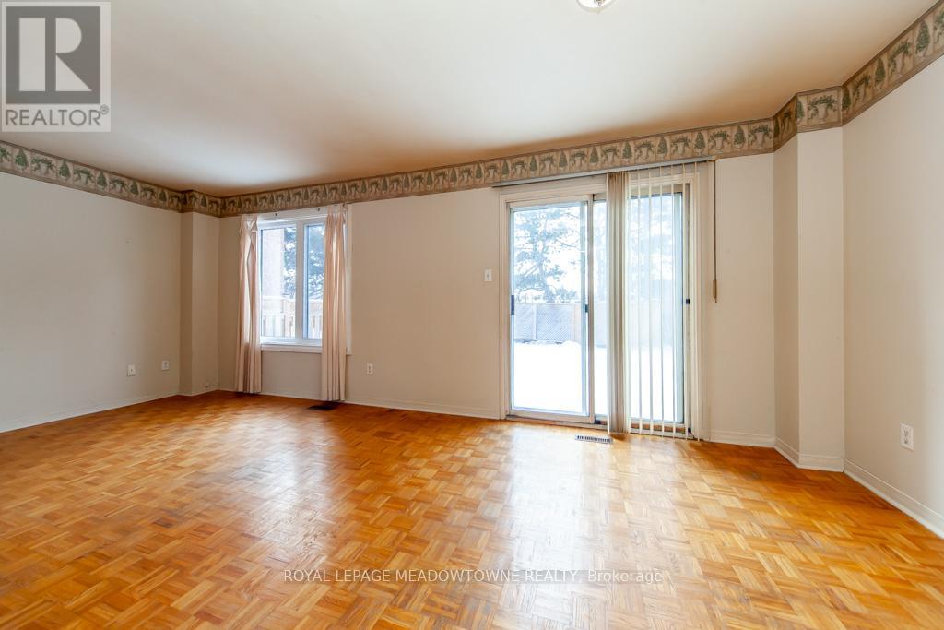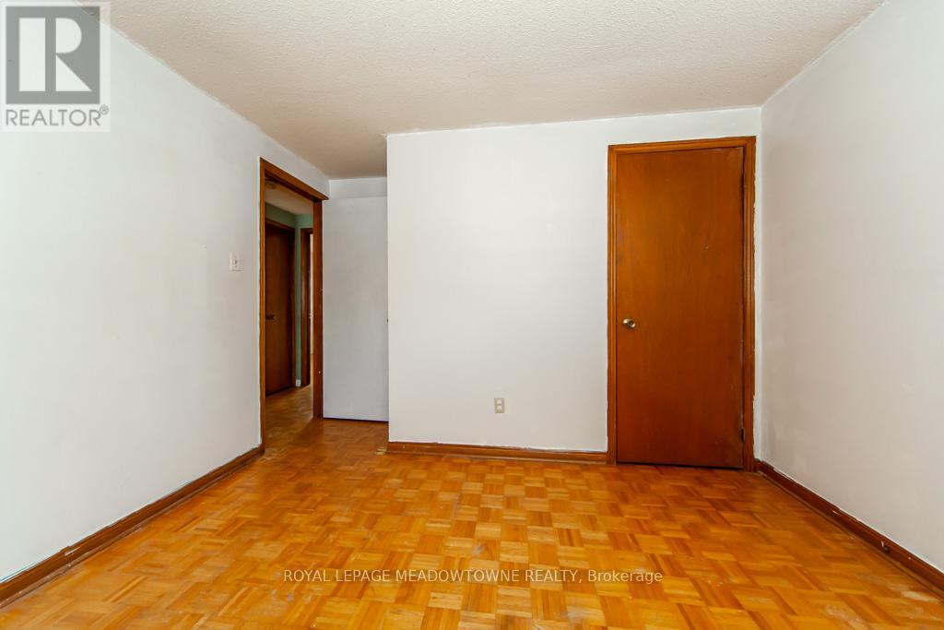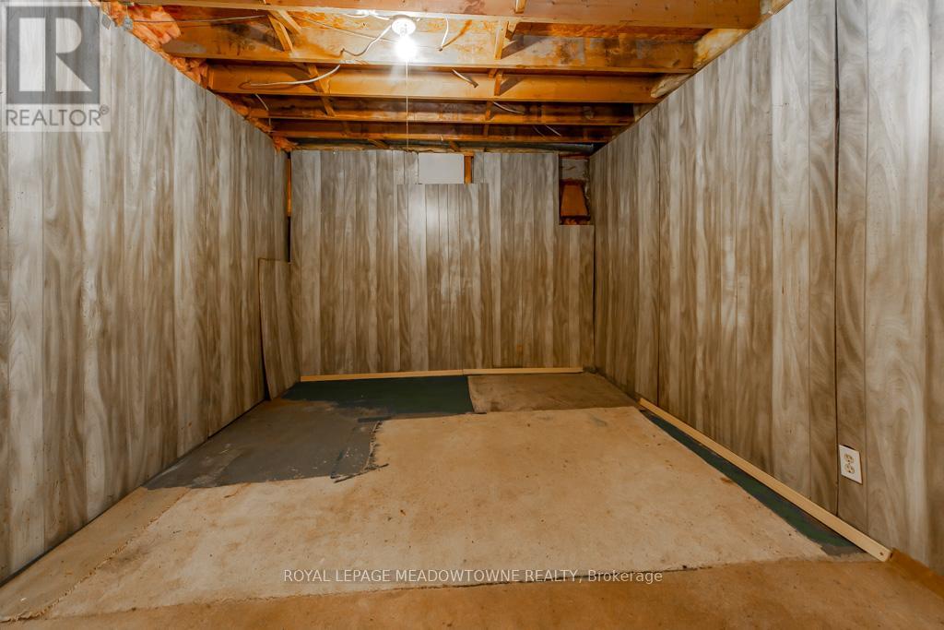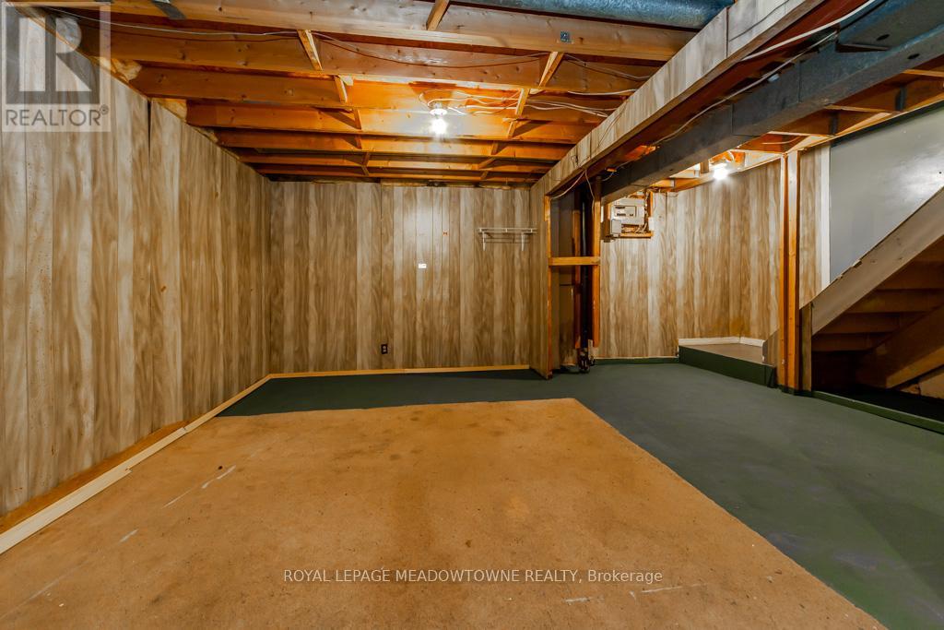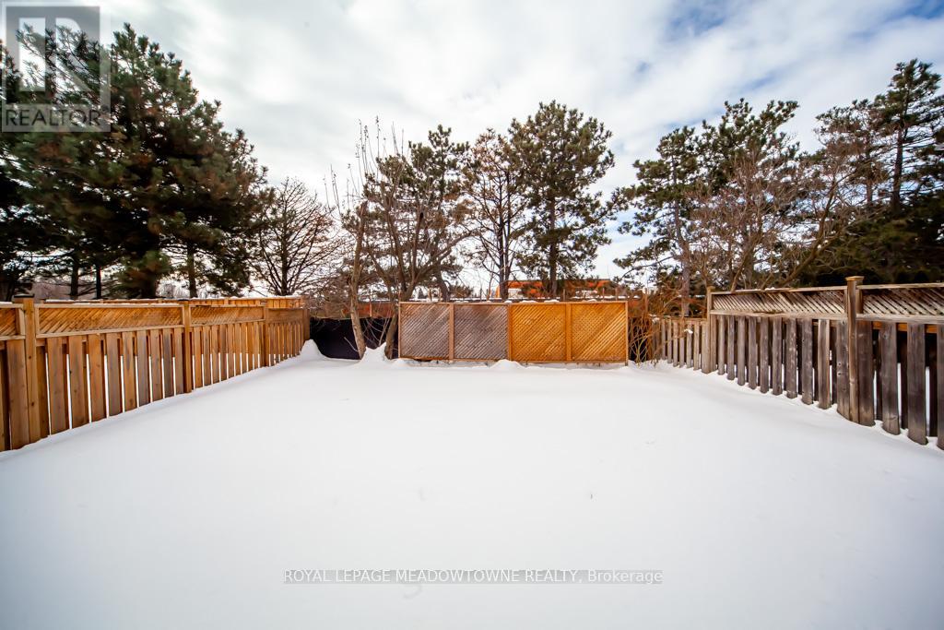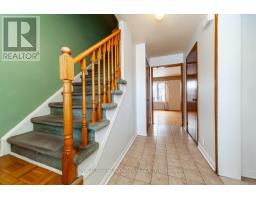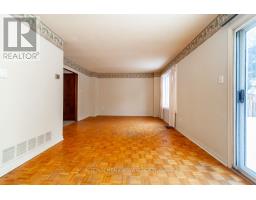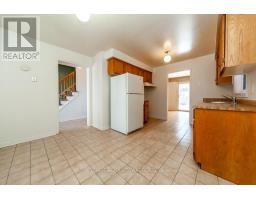3156 Bracknell Crescent Mississauga, Ontario L5N 4W3
$899,999
Welcome to this charming 3-bedroom, 2-bathroom detached home, nestled in a fantastic neighborhood offering both comfort and convenience. Featuring a spacious kitchen with a bright breakfast area, this home is perfect for family gatherings or casual meals. The good-sized bedrooms provide ample space for relaxation, and the open-concept design offers a warm, inviting flow throughout. The partially finished basement apartment adds extra potential, ideal for an in-law suite, home office, or rental opportunity. Enjoy the outdoors in a private backyard, and take advantage of the nearby schools, shopping, GO Train and Bus stations, and major highways everything you need is just a short distance away. This home combines functionality, comfort, and an unbeatable location. Don't miss out on the opportunity to make it your own! (id:50886)
Property Details
| MLS® Number | W11988049 |
| Property Type | Single Family |
| Community Name | Meadowvale |
| Parking Space Total | 5 |
Building
| Bathroom Total | 2 |
| Bedrooms Above Ground | 3 |
| Bedrooms Total | 3 |
| Basement Development | Partially Finished |
| Basement Type | N/a (partially Finished) |
| Construction Style Attachment | Detached |
| Cooling Type | Central Air Conditioning |
| Exterior Finish | Brick |
| Flooring Type | Ceramic, Hardwood, Laminate |
| Foundation Type | Poured Concrete |
| Half Bath Total | 1 |
| Heating Fuel | Natural Gas |
| Heating Type | Forced Air |
| Stories Total | 2 |
| Size Interior | 1,100 - 1,500 Ft2 |
| Type | House |
Parking
| Attached Garage | |
| Garage |
Land
| Acreage | No |
| Sewer | Sanitary Sewer |
| Size Depth | 101 Ft ,10 In |
| Size Frontage | 31 Ft ,1 In |
| Size Irregular | 31.1 X 101.9 Ft |
| Size Total Text | 31.1 X 101.9 Ft|under 1/2 Acre |
Rooms
| Level | Type | Length | Width | Dimensions |
|---|---|---|---|---|
| Second Level | Bedroom | 4.2 m | 3.7 m | 4.2 m x 3.7 m |
| Second Level | Bedroom 2 | 3.7 m | 3 m | 3.7 m x 3 m |
| Second Level | Bedroom 3 | 3.7 m | 3 m | 3.7 m x 3 m |
| Basement | Family Room | Measurements not available | ||
| Main Level | Kitchen | 3 m | 2.59 m | 3 m x 2.59 m |
| Main Level | Dining Room | 3.8 m | 2.8 m | 3.8 m x 2.8 m |
| Main Level | Living Room | 4.4 m | 3.8 m | 4.4 m x 3.8 m |
| Main Level | Eating Area | 3 m | 2.89 m | 3 m x 2.89 m |
Utilities
| Sewer | Installed |
Contact Us
Contact us for more information
Natasha Pottinger
Salesperson
pottingerproperties.com/
www.facebook.com/Pottingerproperties/
www.linkedin.com/in/natasha-pottinger-a3013376/
6948 Financial Drive Suite A
Mississauga, Ontario L5N 8J4
(905) 821-3200


