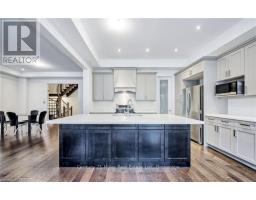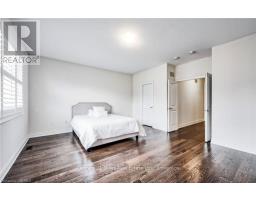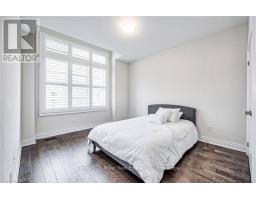3157 Millicent Avenue Oakville, Ontario L6H 0V2
$4,600 Monthly
Welcome to a stunning **4-bedroom, 4-bathroom** luxury home available for lease in Oakville. With **2893 square feet** of elegantly designed living space, this residence is perfect for families or professionals.### Key Features:- **Elegant Design**: Enjoy **10-foot ceilings** and beautiful hardwood fooring throughout the main foor.- **Modern Kitchen**: Equipped with high-end appliances and ample storage, ideal for culinary enthusiasts.- **Spacious Living Areas**: An open-concept layout connects the living and dining spaces, perfect for entertaining.- **Private Retreats**: Generously sized bedrooms, including a master suite with an ensuite bathroom.- **Outdoor Space**: A beautifully landscaped yard for relaxation and outdoor activities.### Additional Information:- **Utilities**: Central air conditioning and gas heating for yearround comfort.- **Prime Location**: Close to schools, parks, shopping, and dining options. (id:50886)
Property Details
| MLS® Number | W10403914 |
| Property Type | Single Family |
| Community Name | Rural Oakville |
| AmenitiesNearBy | Hospital |
| EquipmentType | Water Heater |
| ParkingSpaceTotal | 3 |
| RentalEquipmentType | Water Heater |
Building
| BathroomTotal | 4 |
| BedroomsAboveGround | 4 |
| BedroomsTotal | 4 |
| Appliances | Garage Door Opener |
| BasementDevelopment | Unfinished |
| BasementType | N/a (unfinished) |
| ConstructionStyleAttachment | Detached |
| CoolingType | Central Air Conditioning, Ventilation System, Air Exchanger |
| ExteriorFinish | Stucco, Stone |
| FireplacePresent | Yes |
| FireplaceTotal | 1 |
| FoundationType | Poured Concrete |
| HalfBathTotal | 1 |
| HeatingFuel | Natural Gas |
| HeatingType | Forced Air |
| StoriesTotal | 2 |
| Type | House |
| UtilityWater | Municipal Water |
Parking
| Attached Garage |
Land
| Acreage | No |
| LandAmenities | Hospital |
| Sewer | Sanitary Sewer |
| SizeDepth | 89 Ft ,10 In |
| SizeFrontage | 38 Ft |
| SizeIrregular | 38.06 X 89.9 Ft |
| SizeTotalText | 38.06 X 89.9 Ft|under 1/2 Acre |
| ZoningDescription | Res |
Rooms
| Level | Type | Length | Width | Dimensions |
|---|---|---|---|---|
| Second Level | Bedroom | 3.78 m | 1.8 m | 3.78 m x 1.8 m |
| Second Level | Bedroom | 1.57 m | 1.93 m | 1.57 m x 1.93 m |
| Second Level | Bathroom | Measurements not available | ||
| Second Level | Laundry Room | Measurements not available | ||
| Second Level | Primary Bedroom | 2.43 m | 1.7 m | 2.43 m x 1.7 m |
| Second Level | Bathroom | Measurements not available | ||
| Second Level | Bedroom | 2.74 m | 0.91 m | 2.74 m x 0.91 m |
| Second Level | Bathroom | Measurements not available | ||
| Main Level | Kitchen | 2.99 m | 3.02 m | 2.99 m x 3.02 m |
| Main Level | Eating Area | 1.9 m | 1.93 m | 1.9 m x 1.93 m |
| Main Level | Living Room | 2.69 m | 3.12 m | 2.69 m x 3.12 m |
| Main Level | Dining Room | 3.12 m | 2.59 m | 3.12 m x 2.59 m |
| Main Level | Bathroom | Measurements not available |
https://www.realtor.ca/real-estate/27610355/3157-millicent-avenue-oakville-rural-oakville
Interested?
Contact us for more information
Vishal Kapoor
Salesperson
209 Speers Rd - Unit 10
Oakville, Ontario L6K 0H5











































